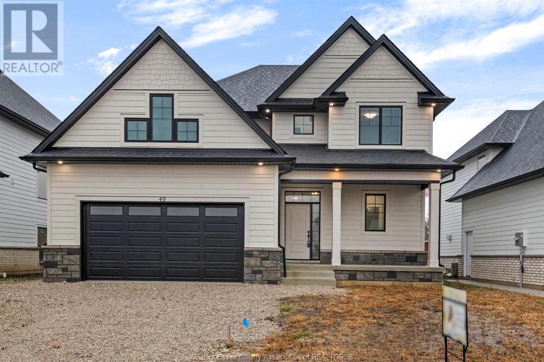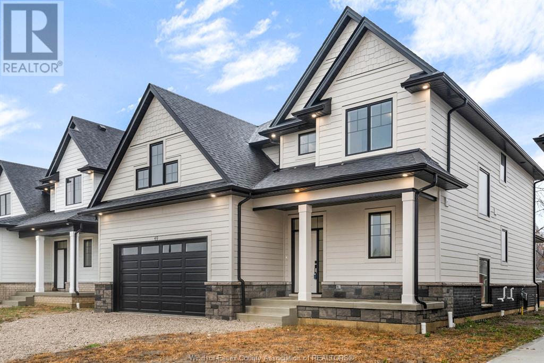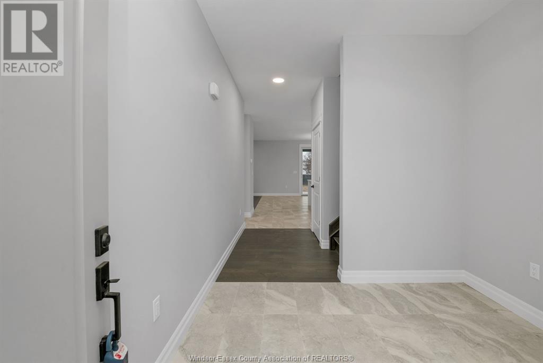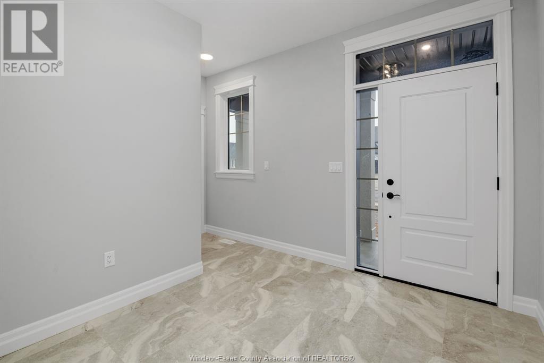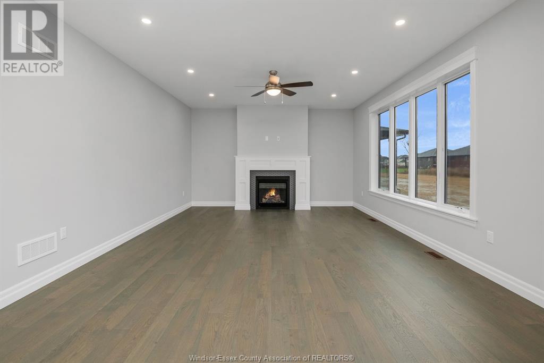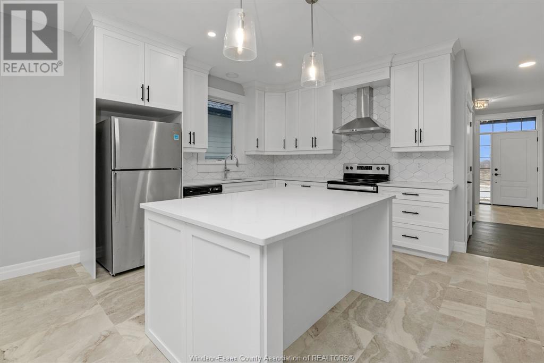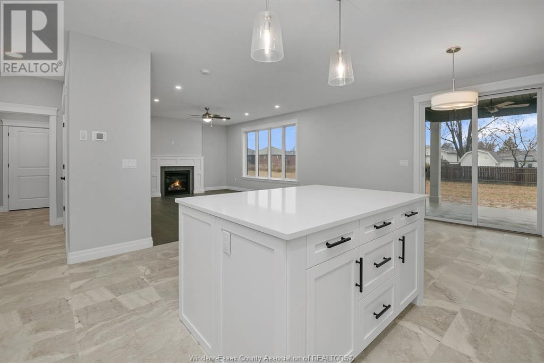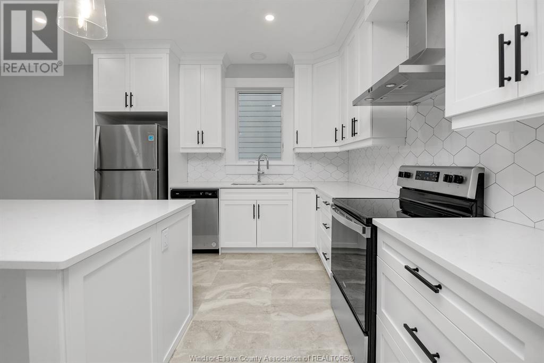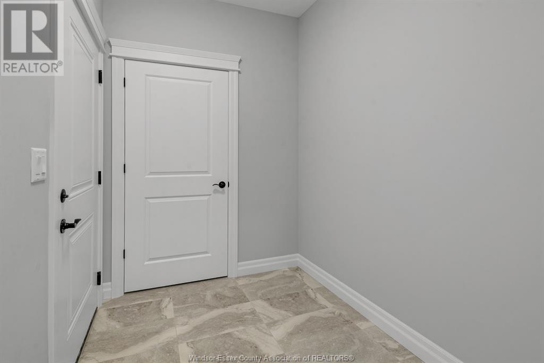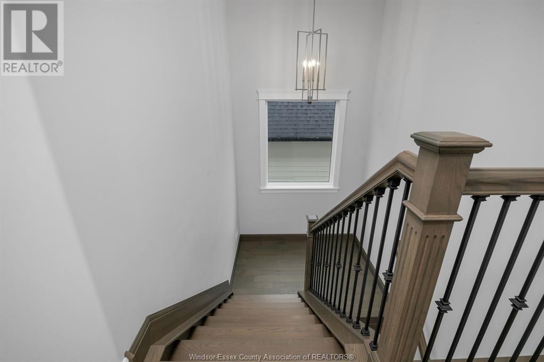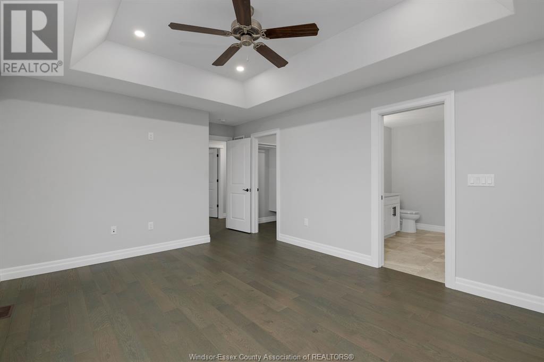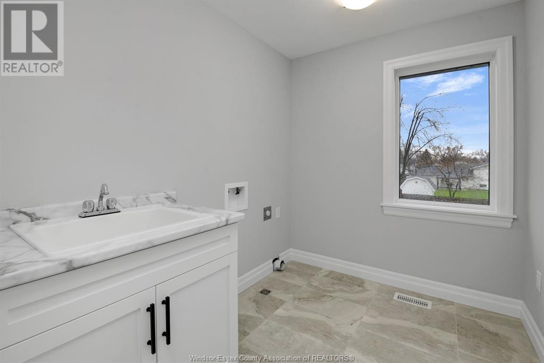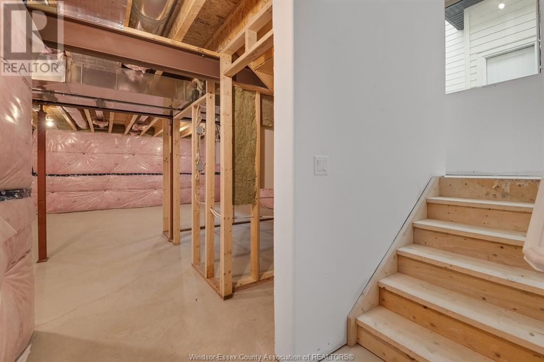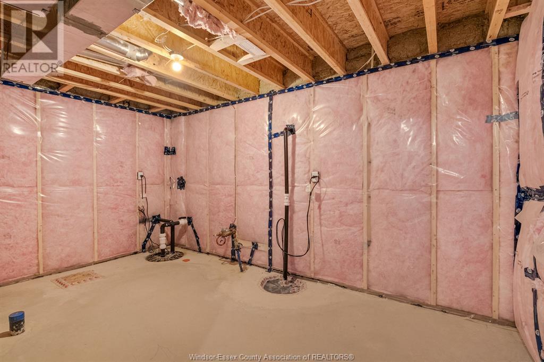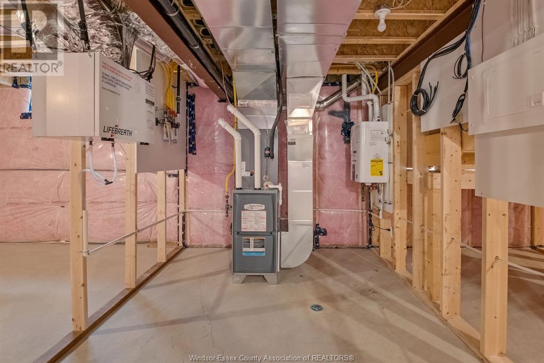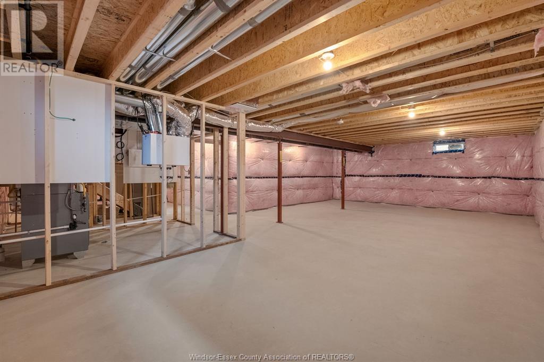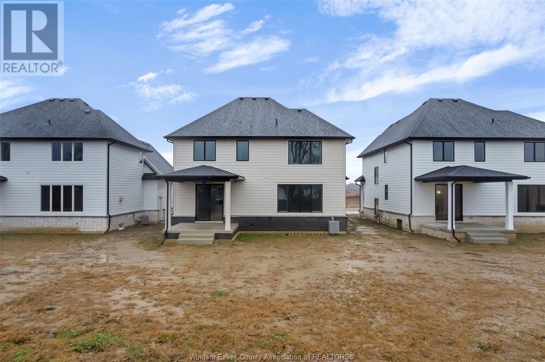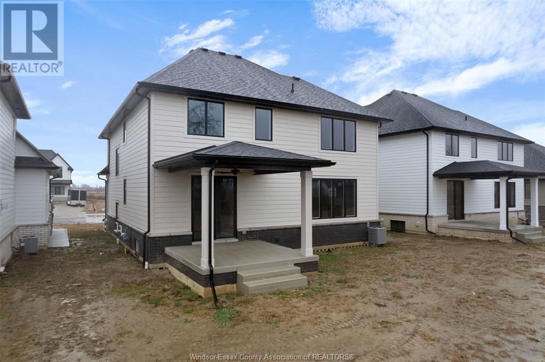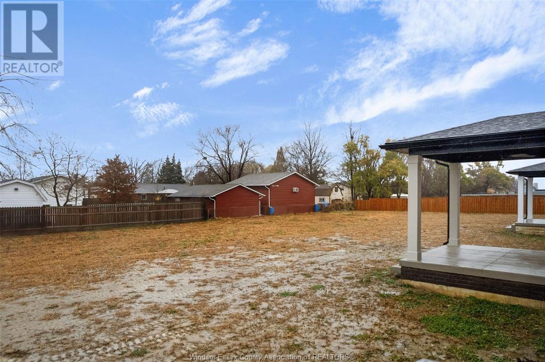49 Belleview Kingsville, Ontario N0R 1B0
MLS# 23025303 - Buy this house, and I'll buy Yours*
$949,900
Welcome to Woodridge Estates in the delightful town of Cottam! This exquisite home boasts 3 sizeable bedrooms, 2.5 bathrooms, a spacious livingroom with a gas fireplace and is adorned with high-quality finishes throughout. In the heart of this home is the stunning designer kitchen featuring quartz countertops, elevating both style and functionality. Embrace the convenience of a mudroom and pantry, adding to the seamless flow of this well-designed residence. With Energy Star certification, this home not only radiates elegance but also prioritizes efficiency and sustainability. Outside, a generous-sized lot provides ample space for various outdoor activities. Enjoy the rear covered porch—a perfect retreat for gatherings with family and friends. Experience the epitome of comfortable and stylish living in this thoughtfully crafted BK Cornerstone home! (Open Houses located at 45 Belleview) (id:51158)
Property Details
| MLS® Number | 23025303 |
| Property Type | Single Family |
| Features | Double Width Or More Driveway, Front Driveway |
About 49 Belleview, Kingsville, Ontario
This For sale Property is located at 49 Belleview is a Detached Single Family House, in the City of Kingsville. This Detached Single Family has a total of 3 bedroom(s), and a total of 3 bath(s) . 49 Belleview has Forced air, Furnace, Heat Recovery Ventilation (HRV) heating and Central air conditioning. This house features a Fireplace.
The Second level includes the 5pc Bathroom, 5pc Ensuite Bath, Primary Bedroom, Bedroom, Bedroom, Laundry Room, The Lower level includes the Utility Room, Storage, Other, The Main level includes the Eating Area, Living Room/fireplace, 2pc Bathroom, Kitchen, Foyer, .
This Kingsville House's exterior is finished with Brick, Stone. Also included on the property is a Array. Also included on the property is a Array. Also included on the property is a Array
The Current price for the property located at 49 Belleview, Kingsville is $949,900 and was listed on MLS on :2024-04-28 19:04:58
Building
| Bathroom Total | 3 |
| Bedrooms Above Ground | 3 |
| Bedrooms Total | 3 |
| Construction Style Attachment | Detached |
| Cooling Type | Central Air Conditioning |
| Exterior Finish | Brick, Stone |
| Fireplace Fuel | Gas |
| Fireplace Present | Yes |
| Fireplace Type | Direct Vent |
| Flooring Type | Ceramic/porcelain, Hardwood |
| Foundation Type | Concrete |
| Half Bath Total | 1 |
| Heating Fuel | Natural Gas |
| Heating Type | Forced Air, Furnace, Heat Recovery Ventilation (hrv) |
| Stories Total | 2 |
| Type | House |
Parking
| Attached Garage | |
| Garage | |
| Inside Entry |
Land
| Acreage | No |
| Size Irregular | 50xirreg |
| Size Total Text | 50xirreg |
| Zoning Description | Res |
Rooms
| Level | Type | Length | Width | Dimensions |
|---|---|---|---|---|
| Second Level | 5pc Bathroom | Measurements not available | ||
| Second Level | 5pc Ensuite Bath | Measurements not available | ||
| Second Level | Primary Bedroom | Measurements not available | ||
| Second Level | Bedroom | Measurements not available | ||
| Second Level | Bedroom | Measurements not available | ||
| Second Level | Laundry Room | Measurements not available | ||
| Lower Level | Utility Room | Measurements not available | ||
| Lower Level | Storage | Measurements not available | ||
| Lower Level | Other | Measurements not available | ||
| Main Level | Eating Area | Measurements not available | ||
| Main Level | Living Room/fireplace | Measurements not available | ||
| Main Level | 2pc Bathroom | Measurements not available | ||
| Main Level | Kitchen | Measurements not available | ||
| Main Level | Foyer | Measurements not available |
https://www.realtor.ca/real-estate/26342020/49-belleview-kingsville
Interested?
Get More info About:49 Belleview Kingsville, Mls# 23025303
