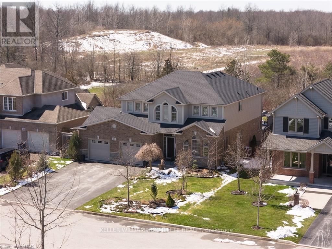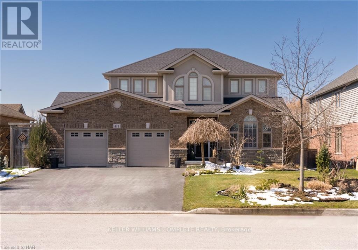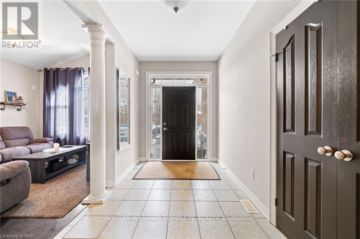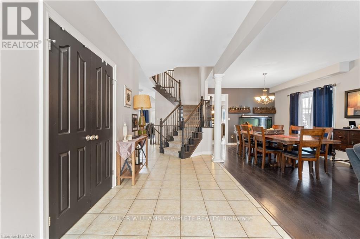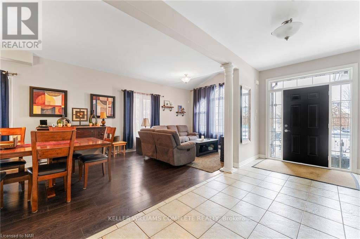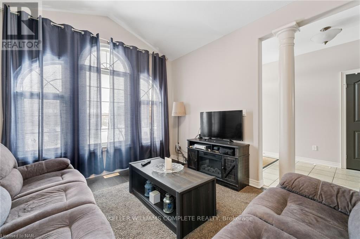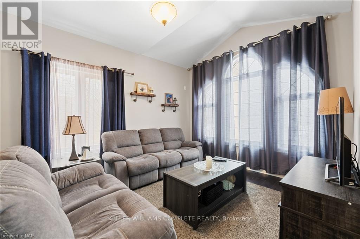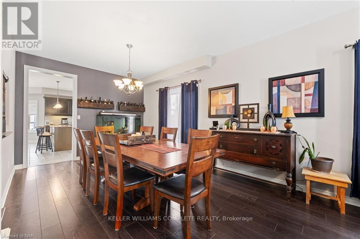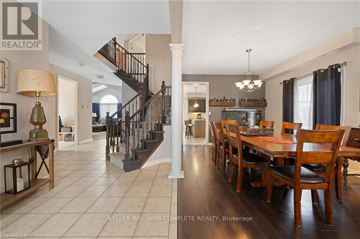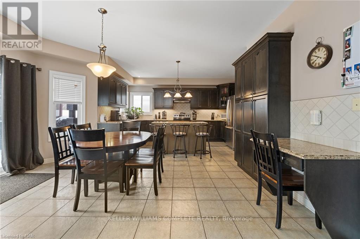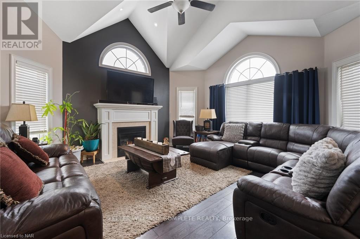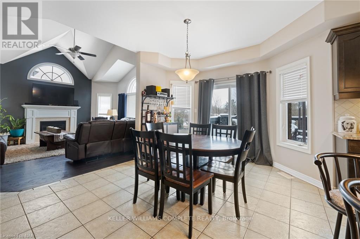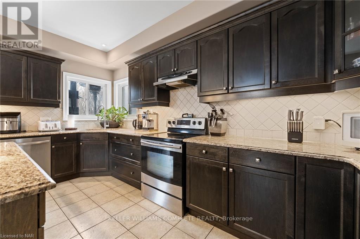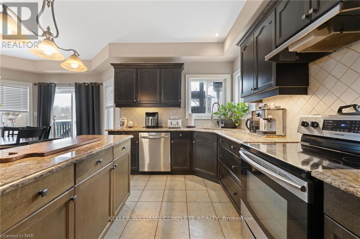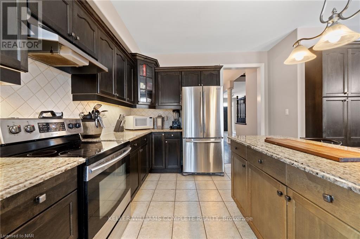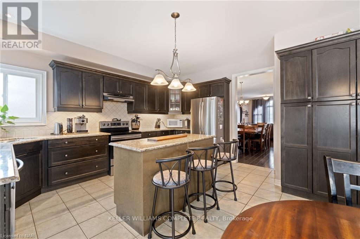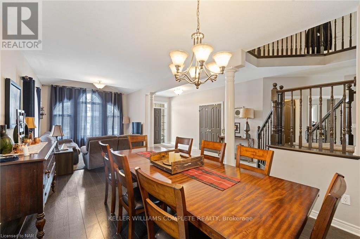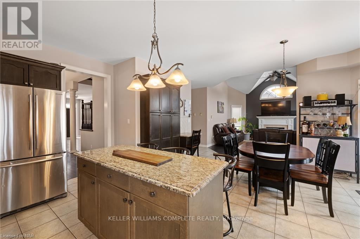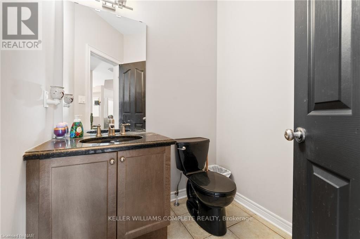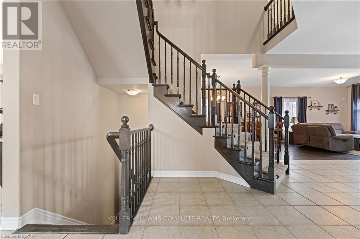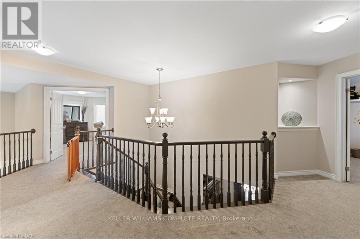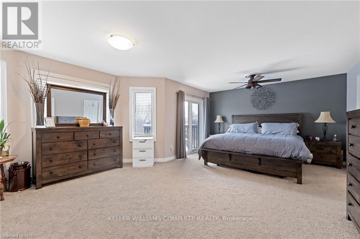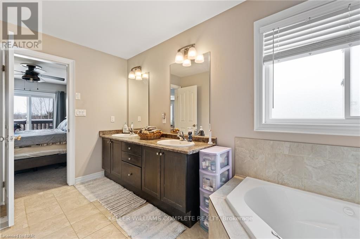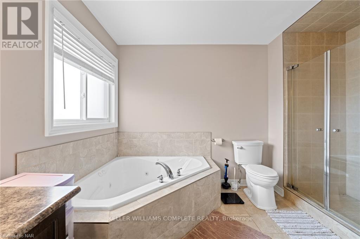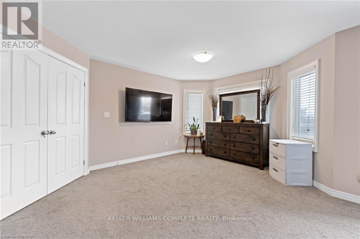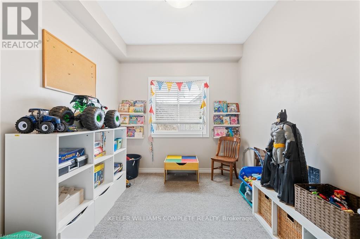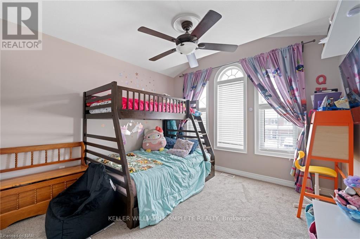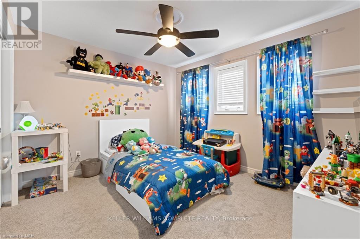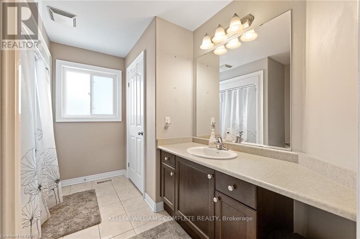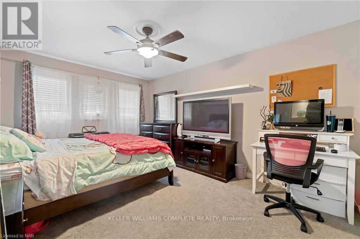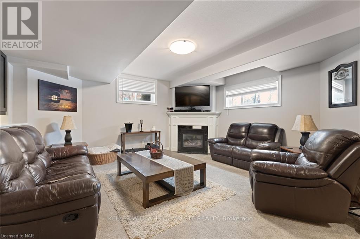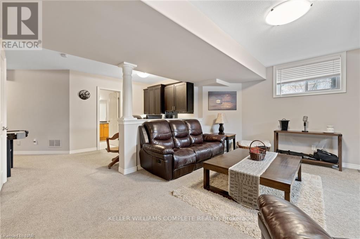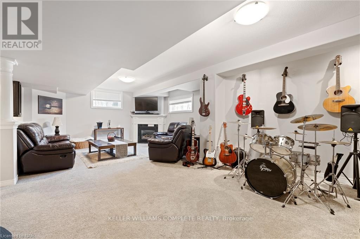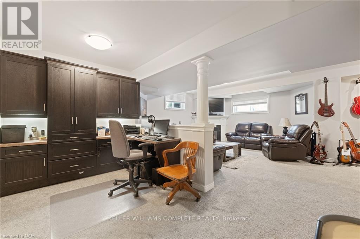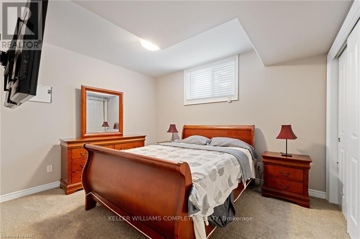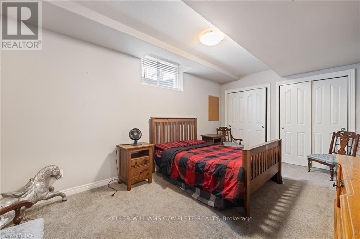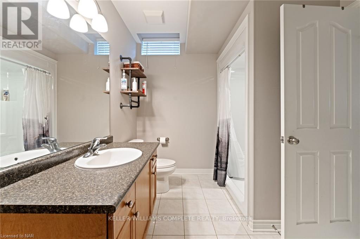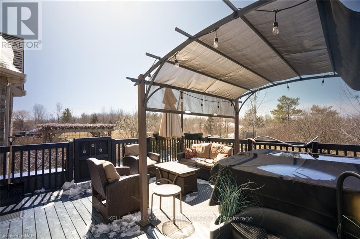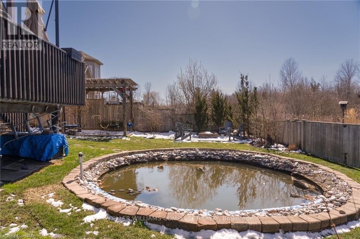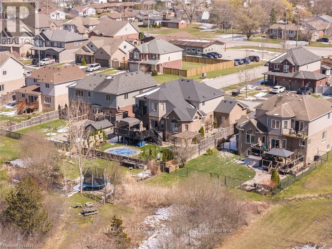471 Carrie Ave Fort Erie, Ontario L0S 1N0
MLS# X8187210 - Buy this house, and I'll buy Yours*
$1,375,000
Introducing this exquisite custom-built home in the charming town of Ridgeway. Boasting 6 bedrooms, 3.5 bathrooms, and over 4000 square feet of luxurious living space, this home offers the perfect blend of elegance and comfort. Upon entering, you'll be welcomed into a spacious open foyer featuring a stunning oak staircase that leads to the second floor. The heart of the home is the large kitchen, complete with custom cabinets, a granite countertop island, and stainless steel appliances. The kitchen conveniently opens to a large patio overlooking a peaceful yard backing onto green space. The main floor also includes a cozy living room with a gas fireplace, a laundry room, and a mudroom that provides access to the attached 2-car garage. Upstairs, you'll find a generous primary bedroom with a spa-like ensuite featuring a soaker tub and a stand-up shower, as well as 3 additional sizable bedrooms and a 4-piece bathroom. The fully finished basement adds even more living space, featuring a second cozy gas fireplace in the oversized family room, 2 additional bedrooms, and a full bathroom. Situated in a fantastic location, this home offers a tranquil neighborhood setting while still being close to downtown Ridgeway, the Safari Zoo, and the renowned Crystal Beach. This impeccably crafted home presents a rare opportunity to experience luxury living in Ridgeway. Contact us today to schedule a showing and discover all that this exceptional property has to offer. (id:51158)
Property Details
| MLS® Number | X8187210 |
| Property Type | Single Family |
| Amenities Near By | Beach |
| Features | Ravine |
| Parking Space Total | 6 |
About 471 Carrie Ave, Fort Erie, Ontario
This For sale Property is located at 471 Carrie Ave is a Detached Single Family House, in the City of Fort Erie. Nearby amenities include - Beach. This Detached Single Family has a total of 6 bedroom(s), and a total of 4 bath(s) . 471 Carrie Ave has Hot water radiator heat heating and Central air conditioning. This house features a Fireplace.
The Second level includes the Primary Bedroom, Bedroom, Bedroom, Bedroom, The Basement includes the Bedroom, Bedroom, The Main level includes the Living Room, Dining Room, Family Room, Den, Kitchen, Office, The Basement is Finished.
This Fort Erie House's exterior is finished with Brick, Stone. Also included on the property is a Attached Garage
The Current price for the property located at 471 Carrie Ave, Fort Erie is $1,375,000 and was listed on MLS on :2024-04-03 05:54:44
Building
| Bathroom Total | 4 |
| Bedrooms Above Ground | 4 |
| Bedrooms Below Ground | 2 |
| Bedrooms Total | 6 |
| Basement Development | Finished |
| Basement Type | Full (finished) |
| Construction Style Attachment | Detached |
| Cooling Type | Central Air Conditioning |
| Exterior Finish | Brick, Stone |
| Fireplace Present | Yes |
| Heating Fuel | Natural Gas |
| Heating Type | Hot Water Radiator Heat |
| Stories Total | 2 |
| Type | House |
Parking
| Attached Garage |
Land
| Acreage | No |
| Land Amenities | Beach |
| Size Irregular | 60 X 120 Ft |
| Size Total Text | 60 X 120 Ft |
Rooms
| Level | Type | Length | Width | Dimensions |
|---|---|---|---|---|
| Second Level | Primary Bedroom | 6.1 m | 4.88 m | 6.1 m x 4.88 m |
| Second Level | Bedroom | 5.18 m | 3.66 m | 5.18 m x 3.66 m |
| Second Level | Bedroom | 3.96 m | 3.66 m | 3.96 m x 3.66 m |
| Second Level | Bedroom | 3.96 m | 3.35 m | 3.96 m x 3.35 m |
| Basement | Bedroom | 3.35 m | 4.27 m | 3.35 m x 4.27 m |
| Basement | Bedroom | 5.49 m | 3.35 m | 5.49 m x 3.35 m |
| Main Level | Living Room | 5.79 m | 5.18 m | 5.79 m x 5.18 m |
| Main Level | Dining Room | 4.9 m | 3.38 m | 4.9 m x 3.38 m |
| Main Level | Family Room | 4.6 m | 3.38 m | 4.6 m x 3.38 m |
| Main Level | Den | 4.6 m | 3.38 m | 4.6 m x 3.38 m |
| Main Level | Kitchen | 2.74 m | 4.88 m | 2.74 m x 4.88 m |
| Main Level | Office | 3.05 m | 2.74 m | 3.05 m x 2.74 m |
https://www.realtor.ca/real-estate/26688279/471-carrie-ave-fort-erie
Interested?
Get More info About:471 Carrie Ave Fort Erie, Mls# X8187210
