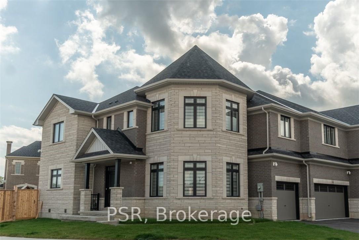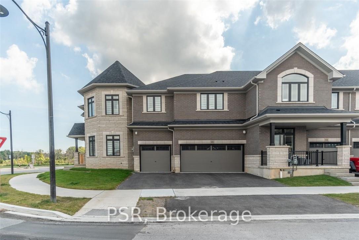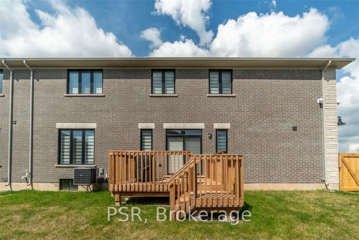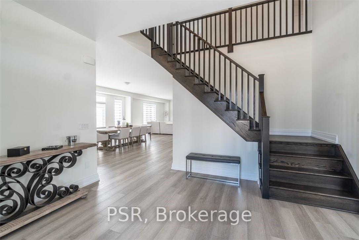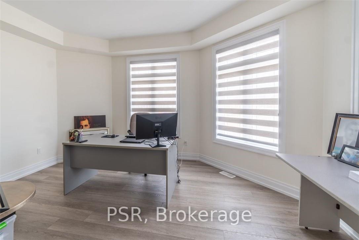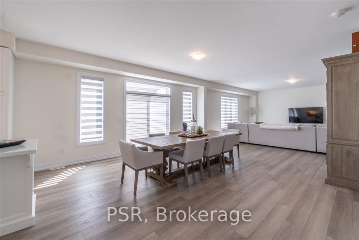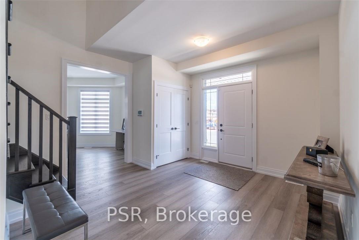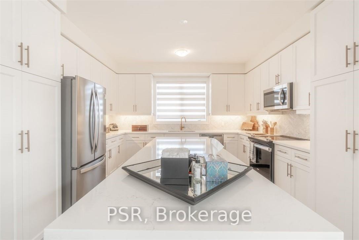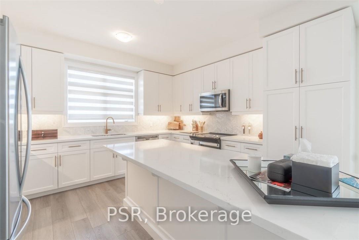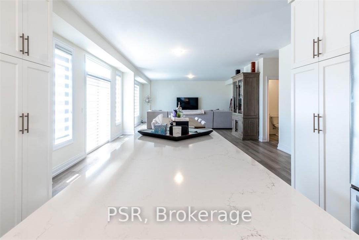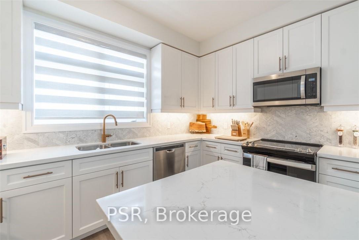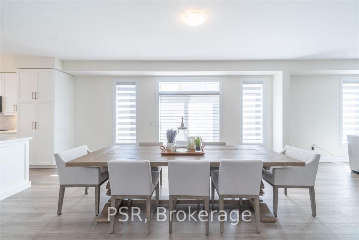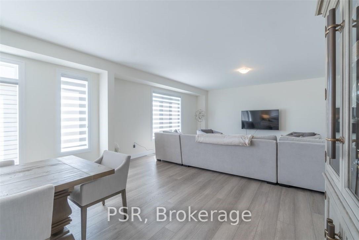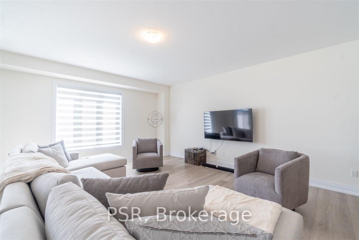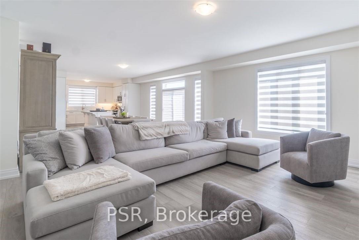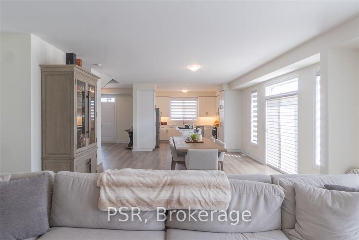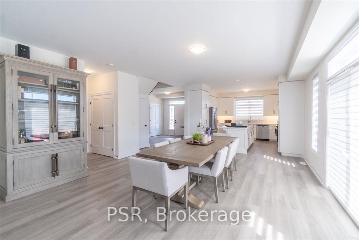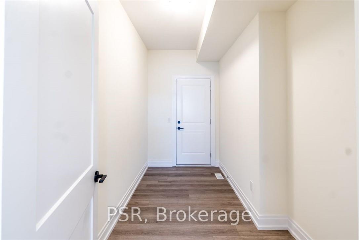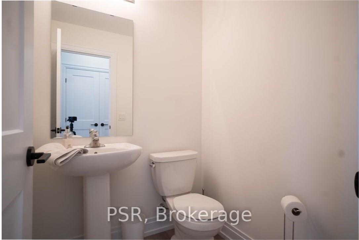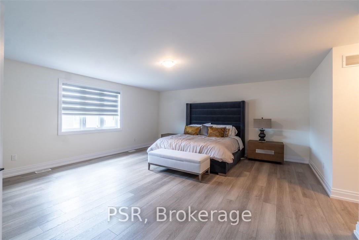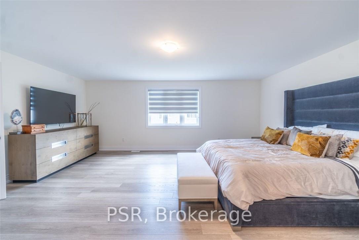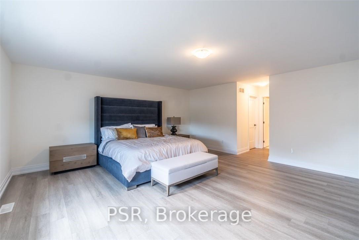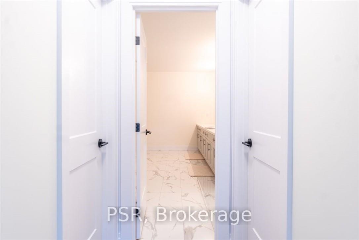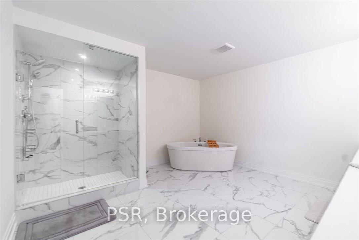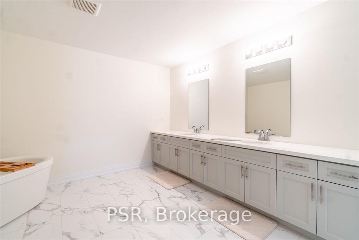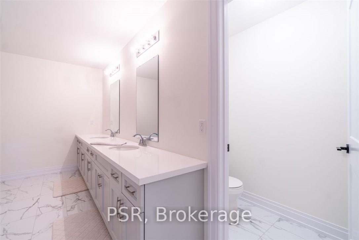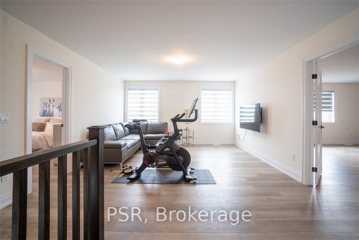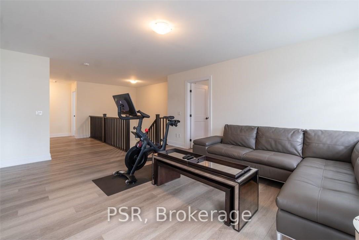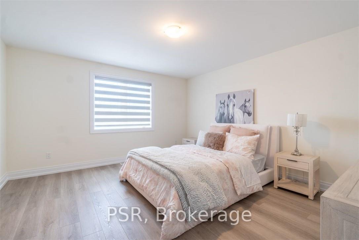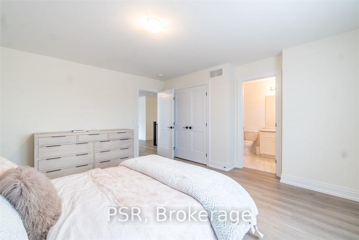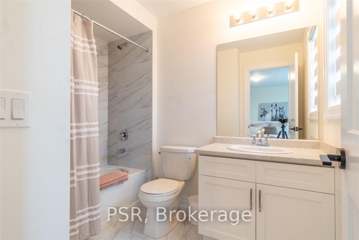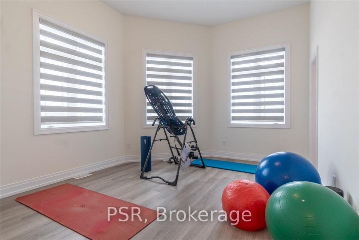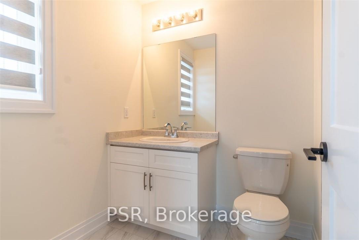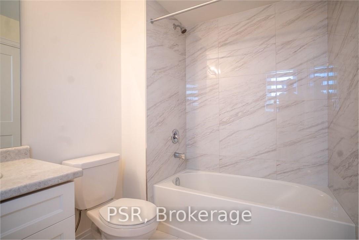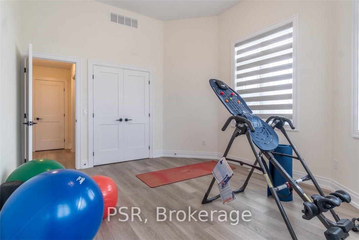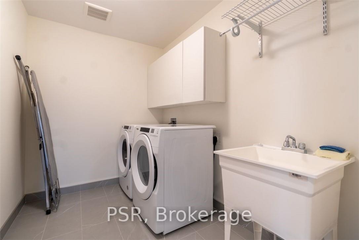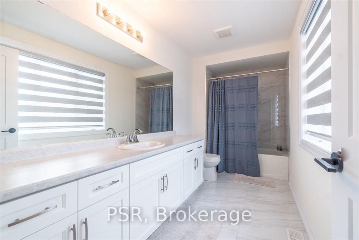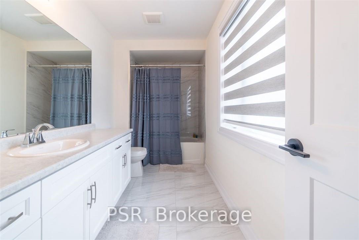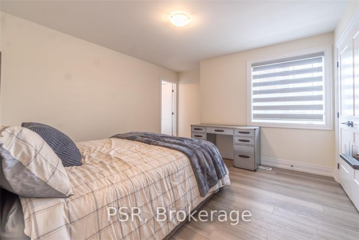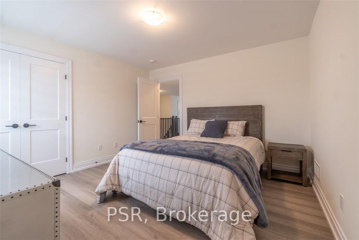46 Great Falls Boulevard S Waterdown, Ontario L0R 2H7
MLS# H4185954 - Buy this house, and I'll buy Yours*
$1,899,900
Welcome to 46 Great Fall Boulevard, luxury living at its finest in this spacious 2-story end unit townhome, boasting over 3400 Sq Ft of living space. This award-winning New Horizon build offers 4 bedrooms and 3.5 baths, providing ample room for your family's needs. Enjoy the convenience of a 2.5-car garage and the elegance of hardwood flooring throughout. The open floor plan seamlessly connects the chef's kitchen to the living spaces, making it perfect for entertaining. Each bedroom is a retreat with its own ensuite bathroom, ensuring comfort and privacy for everyone. Located close to downtown, schools, and amenities, this home offers both convenience and sophistication. (id:51158)
Property Details
| MLS® Number | H4185954 |
| Property Type | Single Family |
| Equipment Type | Water Heater |
| Features | Double Width Or More Driveway, Paved Driveway |
| Parking Space Total | 5 |
| Rental Equipment Type | Water Heater |
About 46 Great Falls Boulevard S, Waterdown, Ontario
This For sale Property is located at 46 Great Falls Boulevard S is a Attached Single Family Row / Townhouse 2 Level, in the City of Waterdown. This Attached Single Family has a total of 4 bedroom(s), and a total of 4 bath(s) . 46 Great Falls Boulevard S has Forced air heating and Central air conditioning. This house features a Fireplace.
The Second level includes the 4pc Ensuite Bath, 4pc Ensuite Bath, Bedroom, Bedroom, Laundry Room, Bedroom, Sitting Room, 5pc Ensuite Bath, Primary Bedroom, The Ground level includes the 2pc Bathroom, Office, Kitchen, Dining Room, Living Room, The Basement is Unfinished.
This Waterdown Row / Townhouse's exterior is finished with Brick, Stone, Stucco. Also included on the property is a Attached Garage
The Current price for the property located at 46 Great Falls Boulevard S, Waterdown is $1,899,900 and was listed on MLS on :2024-04-12 17:09:10
Building
| Bathroom Total | 4 |
| Bedrooms Above Ground | 4 |
| Bedrooms Total | 4 |
| Architectural Style | 2 Level |
| Basement Development | Unfinished |
| Basement Type | Full (unfinished) |
| Construction Style Attachment | Attached |
| Cooling Type | Central Air Conditioning |
| Exterior Finish | Brick, Stone, Stucco |
| Foundation Type | Poured Concrete |
| Half Bath Total | 1 |
| Heating Fuel | Natural Gas |
| Heating Type | Forced Air |
| Stories Total | 2 |
| Size Exterior | 3457 Sqft |
| Size Interior | 3457 Sqft |
| Type | Row / Townhouse |
| Utility Water | Municipal Water |
Parking
| Attached Garage |
Land
| Acreage | No |
| Sewer | Municipal Sewage System |
| Size Depth | 90 Ft |
| Size Frontage | 46 Ft |
| Size Irregular | 46.01 X 90.41 |
| Size Total Text | 46.01 X 90.41|under 1/2 Acre |
Rooms
| Level | Type | Length | Width | Dimensions |
|---|---|---|---|---|
| Second Level | 4pc Ensuite Bath | Measurements not available | ||
| Second Level | 4pc Ensuite Bath | Measurements not available | ||
| Second Level | Bedroom | 12' '' x 15' '' | ||
| Second Level | Bedroom | 14' 8'' x 12' 3'' | ||
| Second Level | Laundry Room | Measurements not available | ||
| Second Level | Bedroom | 15' 3'' x 14' 10'' | ||
| Second Level | Sitting Room | 31' 11'' x 14' 2'' | ||
| Second Level | 5pc Ensuite Bath | Measurements not available | ||
| Second Level | Primary Bedroom | 18' 5'' x 20' 11'' | ||
| Ground Level | 2pc Bathroom | Measurements not available | ||
| Ground Level | Office | 12' 2'' x 15' '' | ||
| Ground Level | Kitchen | 14' 2'' x 12' 2'' | ||
| Ground Level | Dining Room | 17' 2'' x 16' 5'' | ||
| Ground Level | Living Room | 19' 5'' x 20' 11'' |
https://www.realtor.ca/real-estate/26552173/46-great-falls-boulevard-s-waterdown
Interested?
Get More info About:46 Great Falls Boulevard S Waterdown, Mls# H4185954
