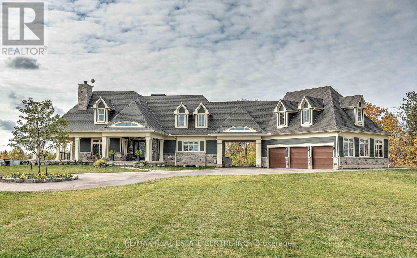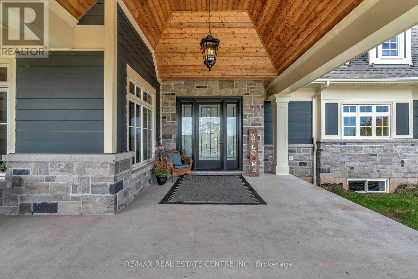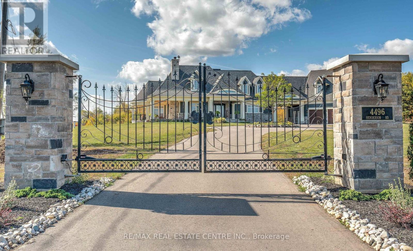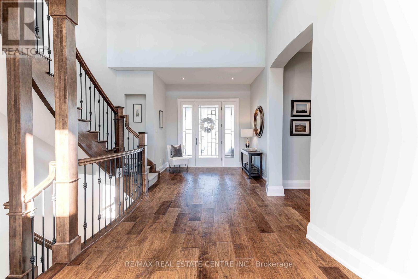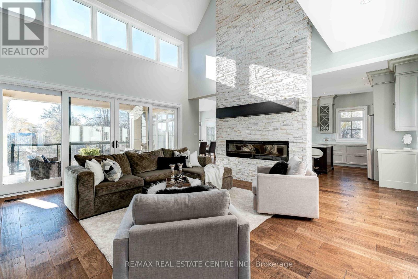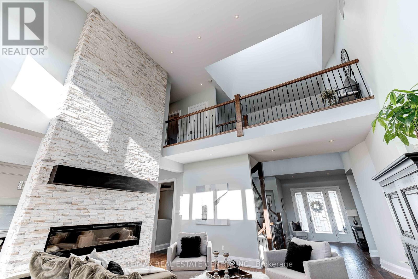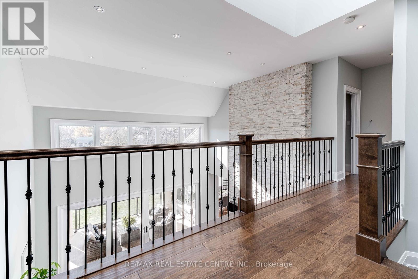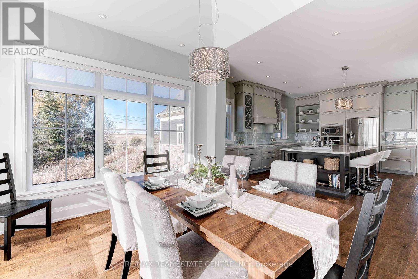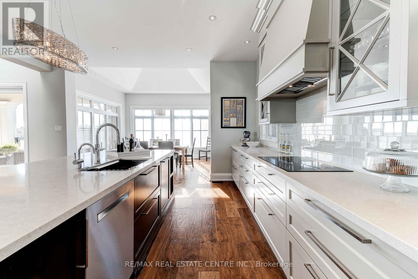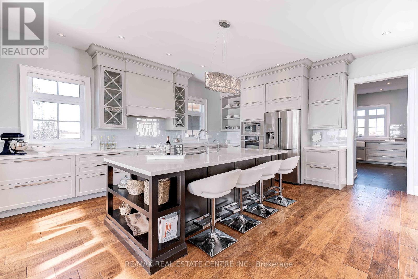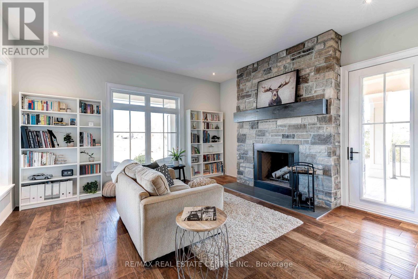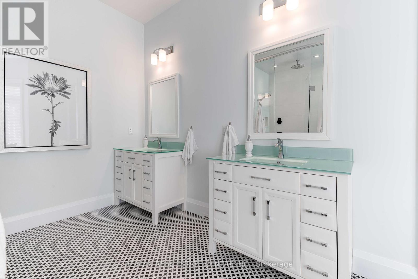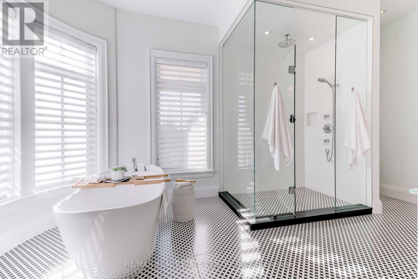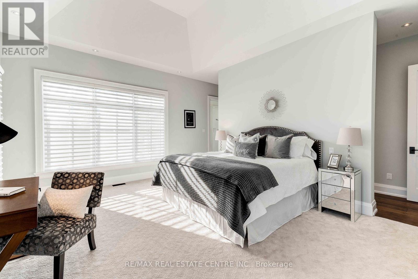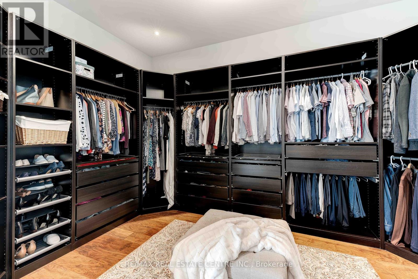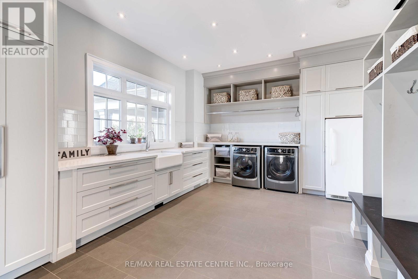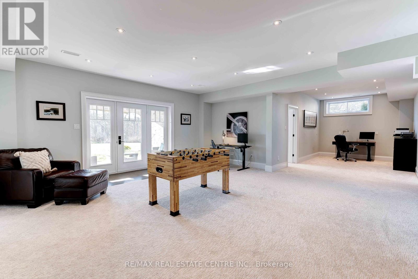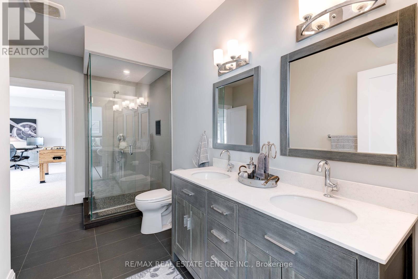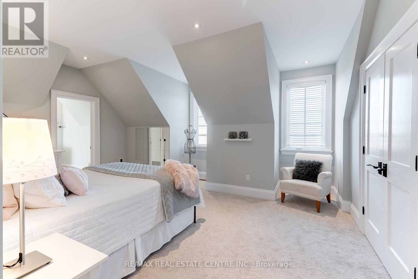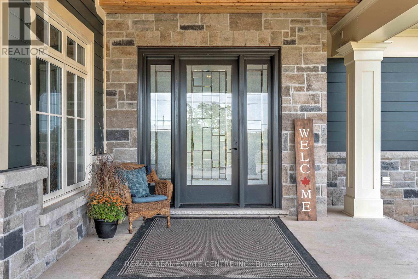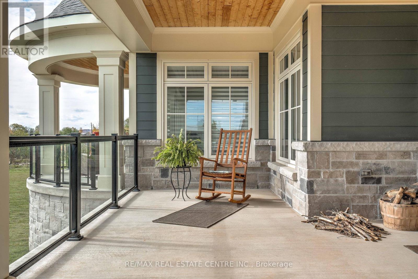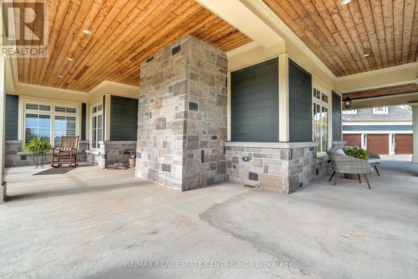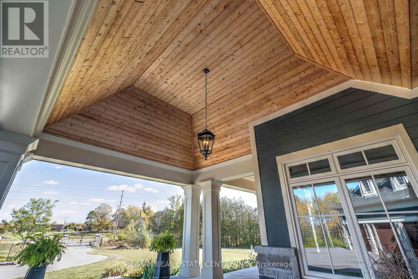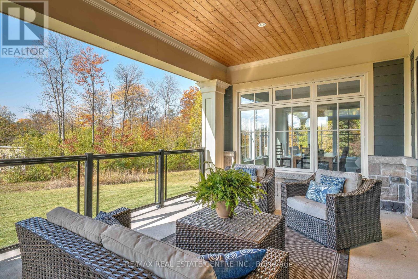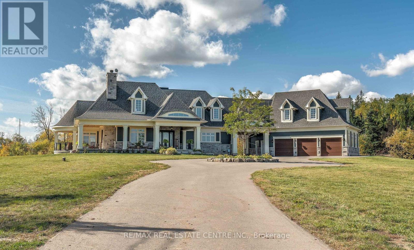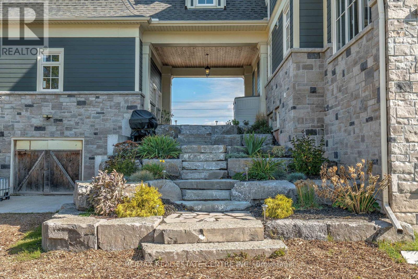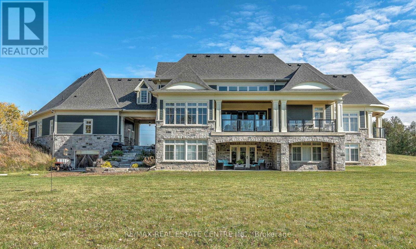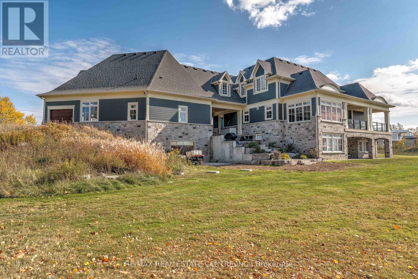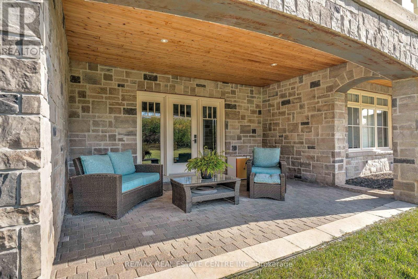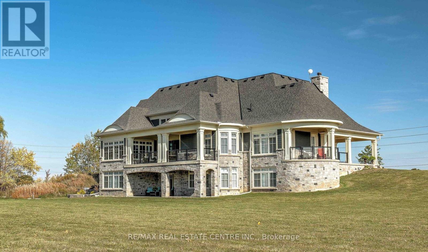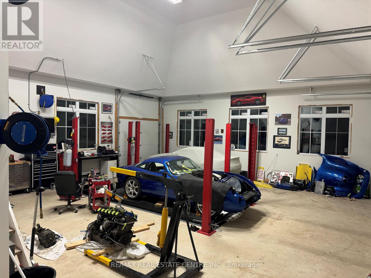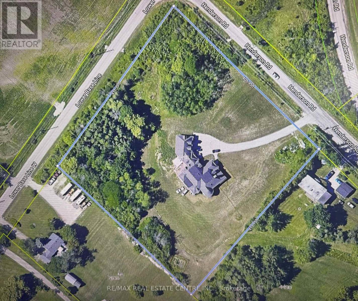4496 Henderson Rd Milton, Ontario L9T 2X5
MLS# W8160072 - Buy this house, and I'll buy Yours*
$4,970,000
Spectacular Custom Built Architectural Masterpiece. Located on 3.8 Acres near the Oakville Milton Border. Great location, Minutes to 407, Shopping & Schools. A Country Estate with all of the City Amenities .Gourmet Kitchen with 118"" island, 2-storey Great room, In Floor Heated Walk-out Basement at Grade, Dream Garage fits 6 cars, Zero Emission Geothermal Heating/ Cooling ,Beautiful Wrap Around Covered Patios. An Absolute Must See! NOTE: All photos are NOT digitally enhanced. NOT virtually staged. **** EXTRAS **** 400 Amp Service, Garage has full storage basement and workshop (id:51158)
Property Details
| MLS® Number | W8160072 |
| Property Type | Single Family |
| Community Name | Trafalgar |
| Parking Space Total | 21 |
About 4496 Henderson Rd, Milton, Ontario
This For sale Property is located at 4496 Henderson Rd is a Detached Single Family House set in the community of Trafalgar, in the City of Milton. This Detached Single Family has a total of 6 bedroom(s), and a total of 6 bath(s) . 4496 Henderson Rd has Forced air heating and Central air conditioning. This house features a Fireplace.
The Second level includes the Bedroom 2, Bedroom 3, The Basement includes the Bedroom 4, Bedroom 5, Bedroom, Recreational, Games Room, The Ground level includes the Great Room, Kitchen, Dining Room, Primary Bedroom, Library, Laundry Room, The Basement is Finished and features a Walk out.
This Milton House's exterior is finished with Brick. Also included on the property is a Attached Garage
The Current price for the property located at 4496 Henderson Rd, Milton is $4,970,000 and was listed on MLS on :2024-04-26 13:27:50
Building
| Bathroom Total | 6 |
| Bedrooms Above Ground | 3 |
| Bedrooms Below Ground | 3 |
| Bedrooms Total | 6 |
| Basement Development | Finished |
| Basement Features | Walk Out |
| Basement Type | N/a (finished) |
| Construction Style Attachment | Detached |
| Cooling Type | Central Air Conditioning |
| Exterior Finish | Brick |
| Fireplace Present | Yes |
| Heating Type | Forced Air |
| Stories Total | 2 |
| Type | House |
Parking
| Attached Garage |
Land
| Acreage | Yes |
| Sewer | Septic System |
| Size Irregular | 405.95 X 411.73 Ft ; South 413.15 West 406.07 |
| Size Total Text | 405.95 X 411.73 Ft ; South 413.15 West 406.07|2 - 4.99 Acres |
Rooms
| Level | Type | Length | Width | Dimensions |
|---|---|---|---|---|
| Second Level | Bedroom 2 | 4.36 m | 3.55 m | 4.36 m x 3.55 m |
| Second Level | Bedroom 3 | 4.36 m | 3.65 m | 4.36 m x 3.65 m |
| Basement | Bedroom 4 | 3.97 m | 3.85 m | 3.97 m x 3.85 m |
| Basement | Bedroom 5 | 4.47 m | 3.84 m | 4.47 m x 3.84 m |
| Basement | Bedroom | 4.3 m | 3.91 m | 4.3 m x 3.91 m |
| Basement | Recreational, Games Room | 5.95 m | 4.93 m | 5.95 m x 4.93 m |
| Ground Level | Great Room | 6.1 m | 5.19 m | 6.1 m x 5.19 m |
| Ground Level | Kitchen | 7.09 m | 5.13 m | 7.09 m x 5.13 m |
| Ground Level | Dining Room | 4.27 m | 3.66 m | 4.27 m x 3.66 m |
| Ground Level | Primary Bedroom | 5.49 m | 5.49 m | 5.49 m x 5.49 m |
| Ground Level | Library | 5.74 m | 4.74 m | 5.74 m x 4.74 m |
| Ground Level | Laundry Room | 5.13 m | 5.08 m | 5.13 m x 5.08 m |
Utilities
| Electricity | Installed |
https://www.realtor.ca/real-estate/26648529/4496-henderson-rd-milton-trafalgar
Interested?
Get More info About:4496 Henderson Rd Milton, Mls# W8160072
