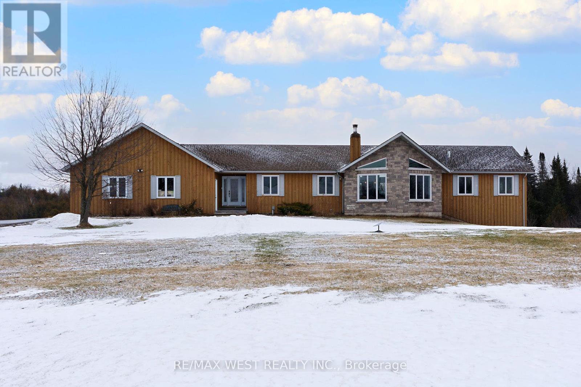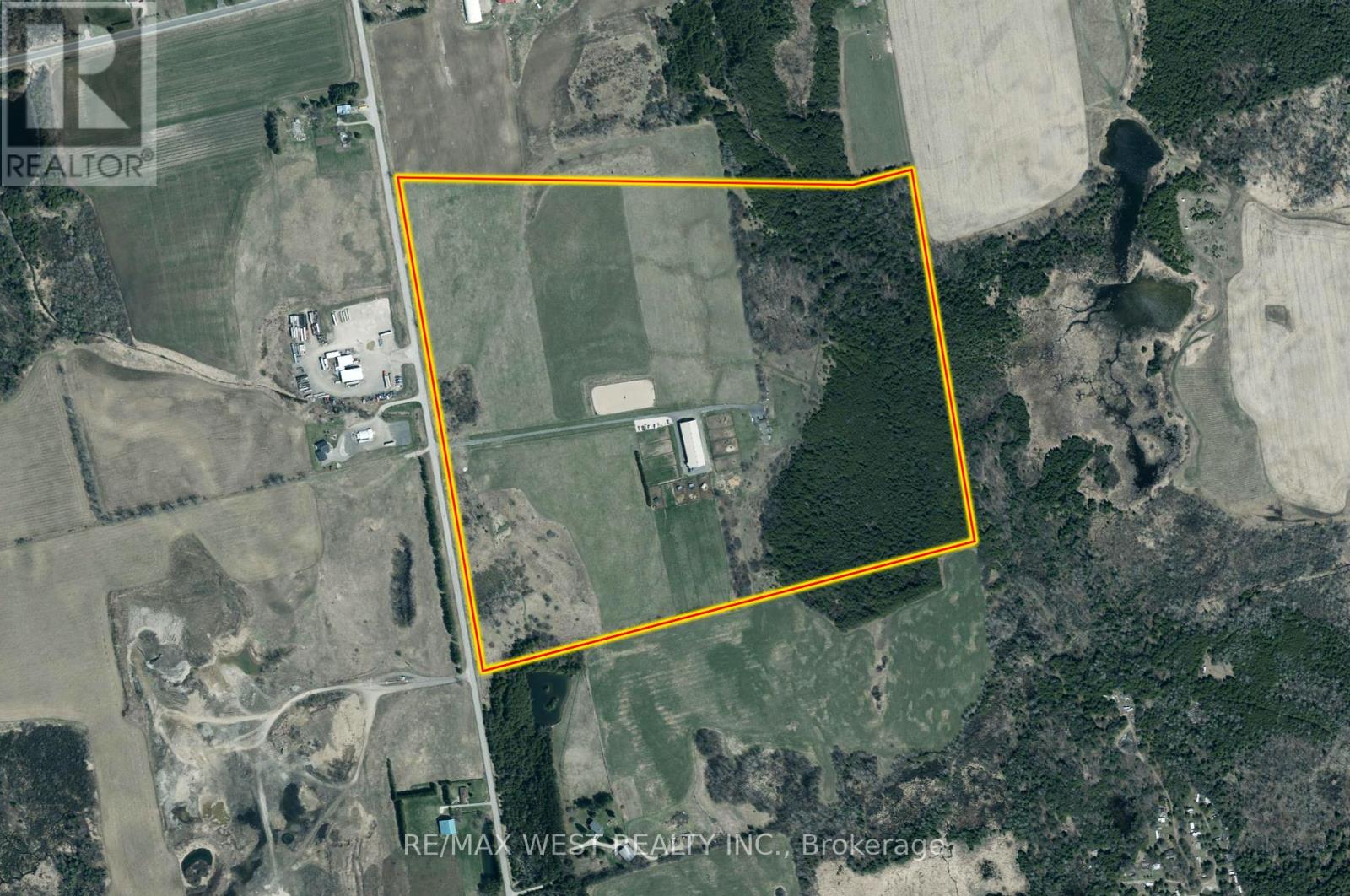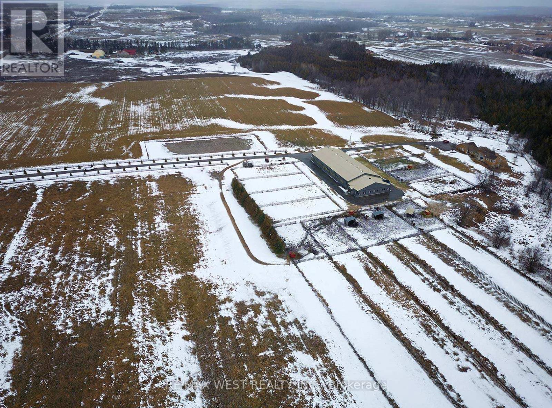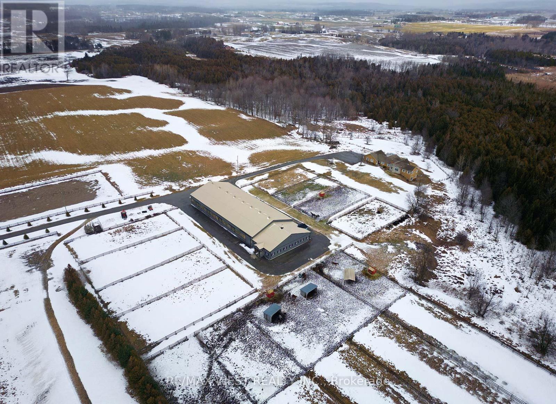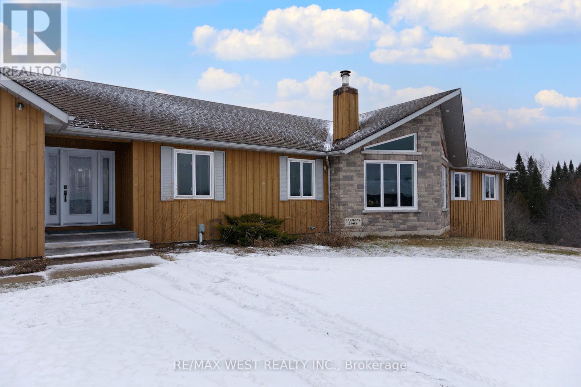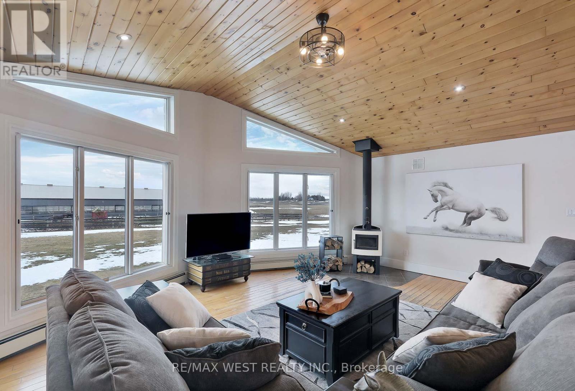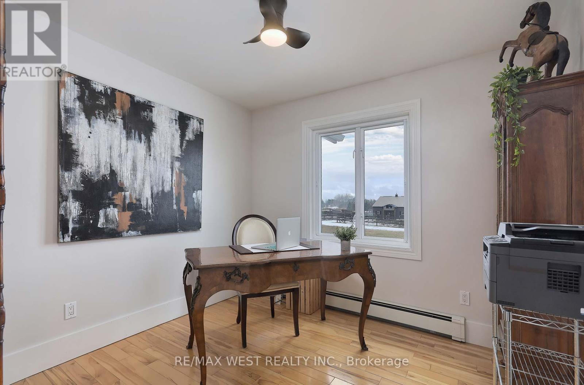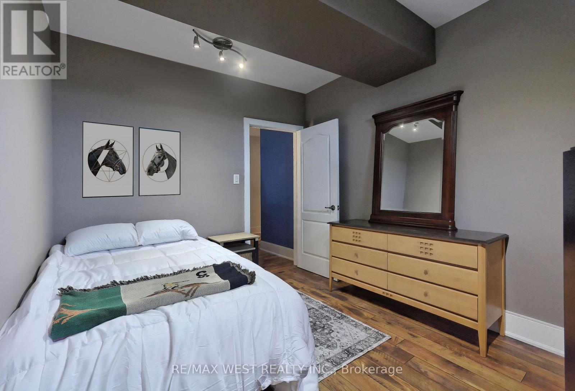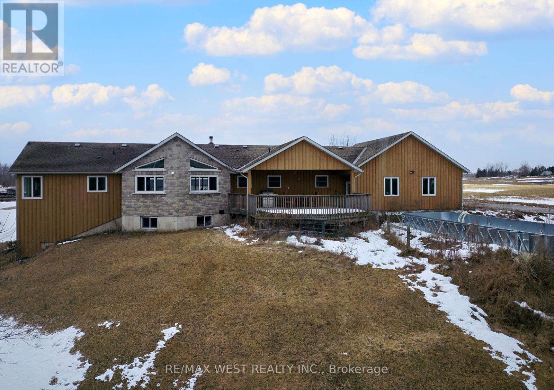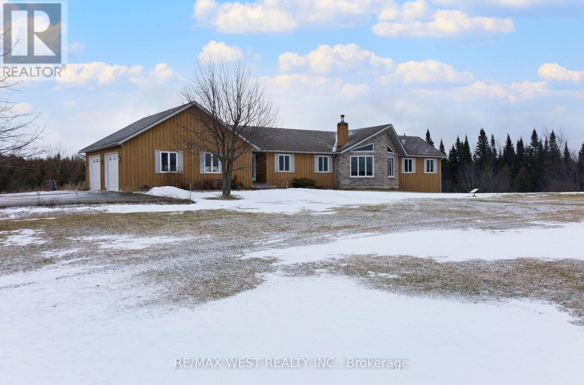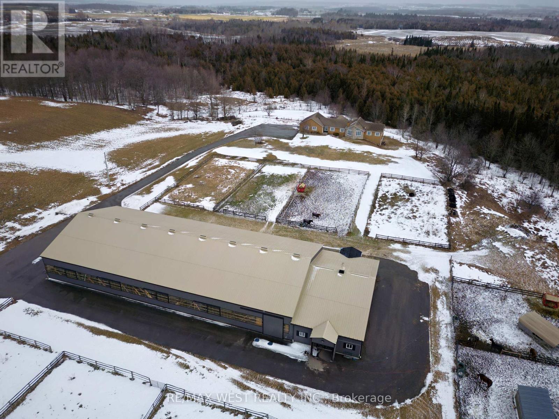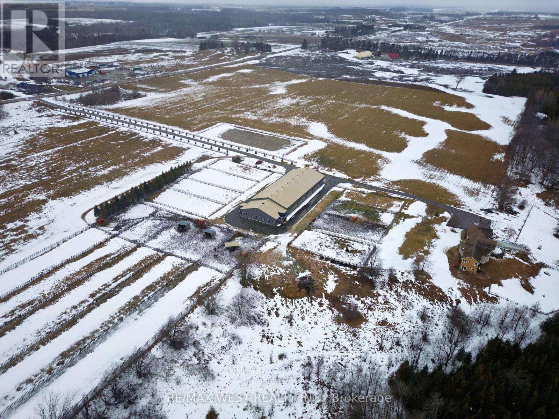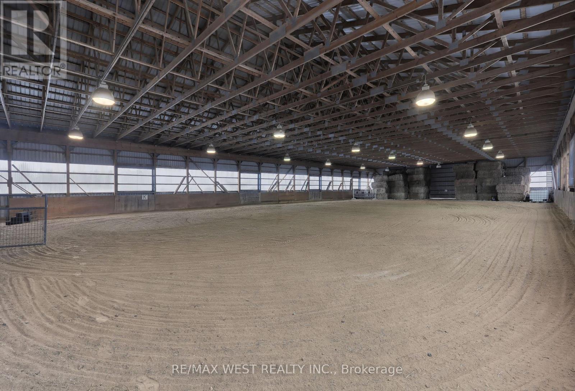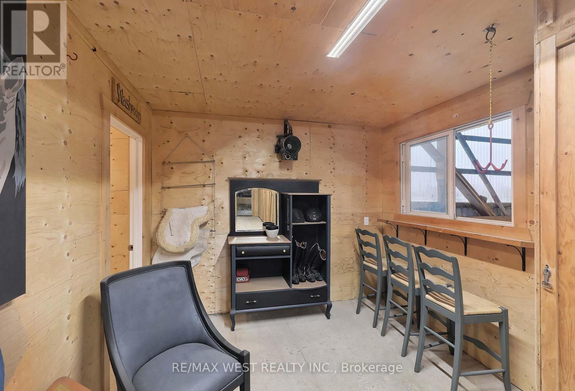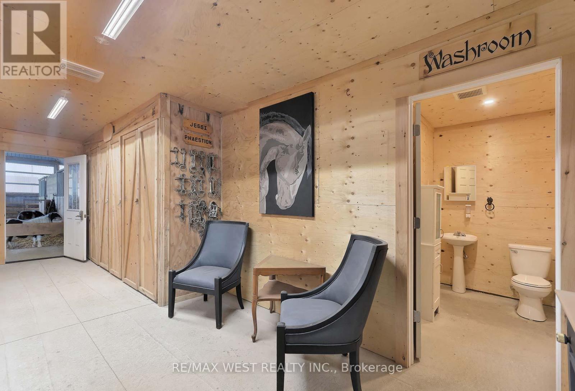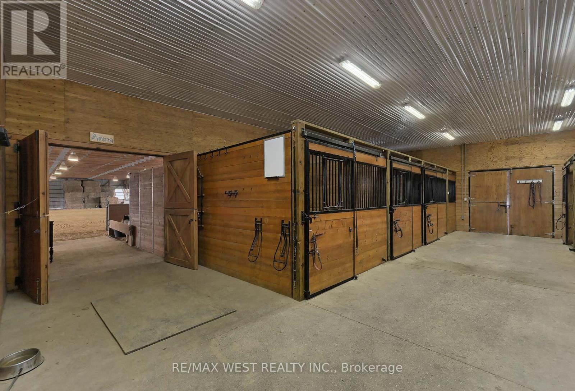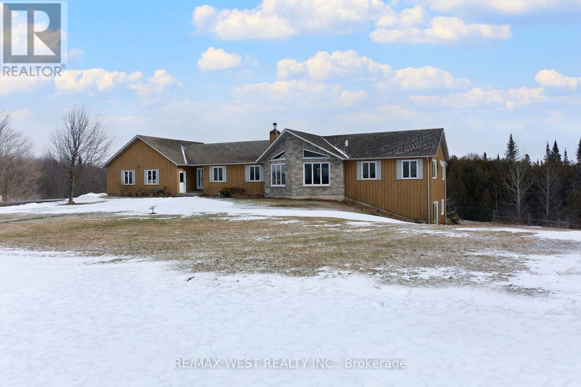436527 Fourth Line E Shelburne, Ontario L0N 1S6
MLS# X8070352 - Buy this house, and I'll buy Yours*
$3,299,000
Fabulous Equestrian Facility, on 93.3 Acres, with 2222' Frontage! Approx. 60 Acres Pasture & Hay with 25-30 Acres of Mixed Bush with Trails. Drive in through a Long Paved Driveway, Lined with Spruce Trees to your Lovely Open Concept 2005 Bungalow; Fully Finished Basement, with Heated Flooring. Many Upgrades, New Windows (Majic), Potlights Throughout, Boiler System Furnace & SS Appliances. Post Construction Built Horse Stable 70'x36', with 10+2 Large Stalls (Softstalls), which include 3 Broodmare Stalls, by System Fencing. Barn includes; Washstall (hot water), Large Heated Viewing Room, Tack, Feed Room, Washroom & Office. Large, Bright 70'x160' Indoor Arena & 13 Large Paddocks with Flex Fence. Outdoor Sand Riding Ring, fully fenced. **** EXTRAS **** Home Built in 2005; Top Quality Workmanship & Materials. Field of 50 acres of Hay. Recent Pre-Home Inspection Completed by Seller. Theatre Room in Basement. (id:51158)
Property Details
| MLS® Number | X8070352 |
| Property Type | Single Family |
| Community Name | Shelburne |
| Amenities Near By | Schools |
| Community Features | School Bus |
| Features | Rolling |
| Parking Space Total | 12 |
About 436527 Fourth Line E, Shelburne, Ontario
This For sale Property is located at 436527 Fourth Line E is a Detached Single Family House Raised bungalow set in the community of Shelburne, in the City of Shelburne. Nearby amenities include - Schools. This Detached Single Family has a total of 4 bedroom(s), and a total of 3 bath(s) . 436527 Fourth Line E has Forced air heating . This house features a Fireplace.
The Basement includes the Bedroom 4, Media, Office, Sitting Room, The Main level includes the Kitchen, Living Room, Primary Bedroom, Bedroom 2, Bedroom 3, Laundry Room, The Basement is Finished and features a Walk out.
This Shelburne House. Also included on the property is a Attached Garage
The Current price for the property located at 436527 Fourth Line E, Shelburne is $3,299,000 and was listed on MLS on :2024-04-03 05:24:24
Building
| Bathroom Total | 3 |
| Bedrooms Above Ground | 3 |
| Bedrooms Below Ground | 1 |
| Bedrooms Total | 4 |
| Architectural Style | Raised Bungalow |
| Basement Development | Finished |
| Basement Features | Walk Out |
| Basement Type | Full (finished) |
| Construction Style Attachment | Detached |
| Fireplace Present | Yes |
| Heating Fuel | Propane |
| Heating Type | Forced Air |
| Stories Total | 1 |
| Type | House |
Parking
| Attached Garage |
Land
| Acreage | Yes |
| Land Amenities | Schools |
| Sewer | Septic System |
| Size Irregular | 2222 X 2196 Ft |
| Size Total Text | 2222 X 2196 Ft|50 - 100 Acres |
Rooms
| Level | Type | Length | Width | Dimensions |
|---|---|---|---|---|
| Basement | Bedroom 4 | 3.96 m | 2.95 m | 3.96 m x 2.95 m |
| Basement | Media | 8.85 m | 5.82 m | 8.85 m x 5.82 m |
| Basement | Office | 5.48 m | 2.77 m | 5.48 m x 2.77 m |
| Basement | Sitting Room | 4.05 m | 2.77 m | 4.05 m x 2.77 m |
| Main Level | Kitchen | 6.38 m | 5.16 m | 6.38 m x 5.16 m |
| Main Level | Living Room | 6.38 m | 5.16 m | 6.38 m x 5.16 m |
| Main Level | Primary Bedroom | 5.75 m | 5.28 m | 5.75 m x 5.28 m |
| Main Level | Bedroom 2 | 3.02 m | 2.84 m | 3.02 m x 2.84 m |
| Main Level | Bedroom 3 | 2.99 m | 2.1 m | 2.99 m x 2.1 m |
| Main Level | Laundry Room | 2.2 m | 2.1 m | 2.2 m x 2.1 m |
Utilities
| Electricity | Installed |
| Cable | Installed |
https://www.realtor.ca/real-estate/26518277/436527-fourth-line-e-shelburne-shelburne
Interested?
Get More info About:436527 Fourth Line E Shelburne, Mls# X8070352
