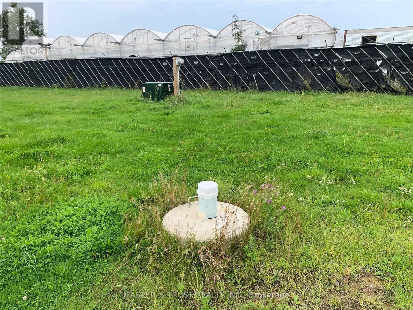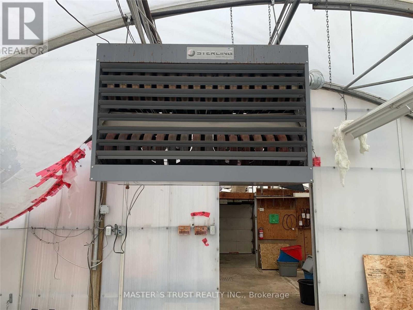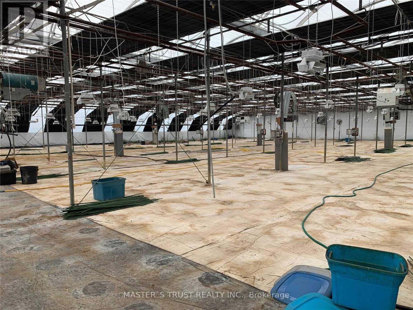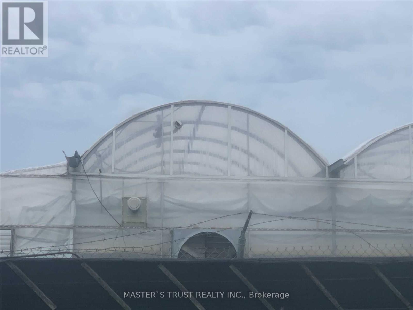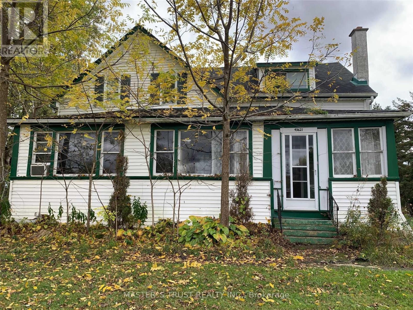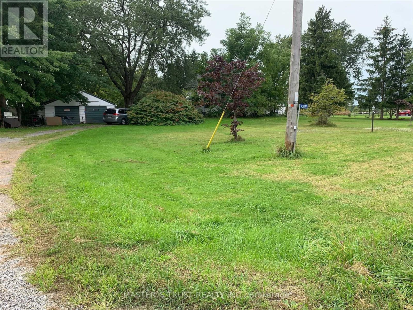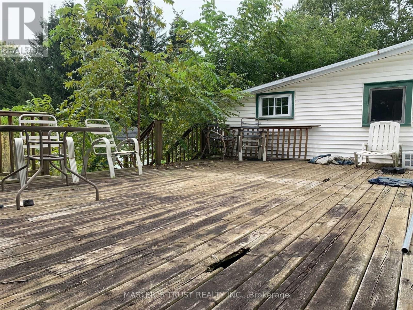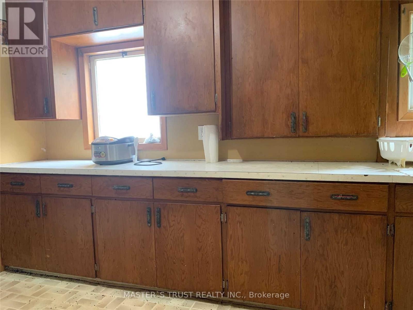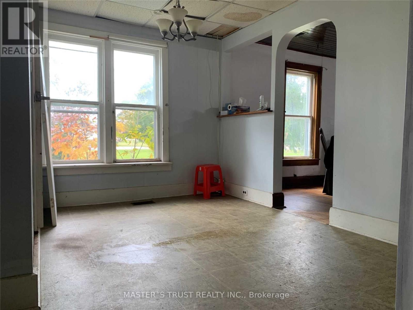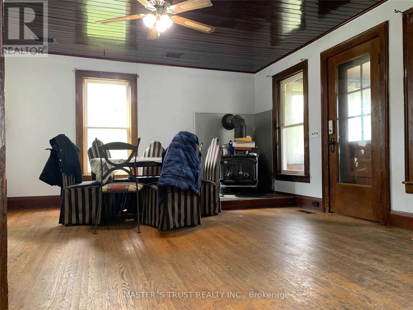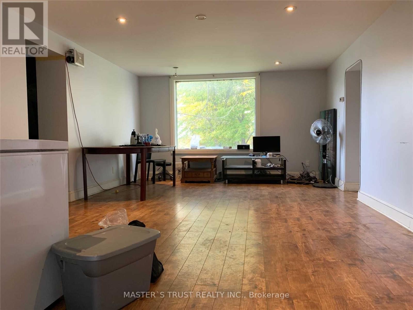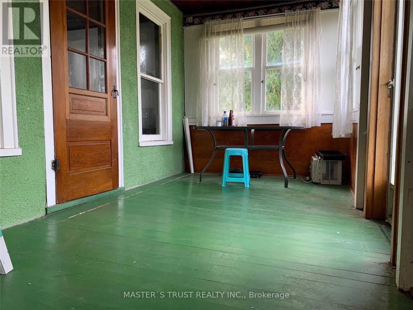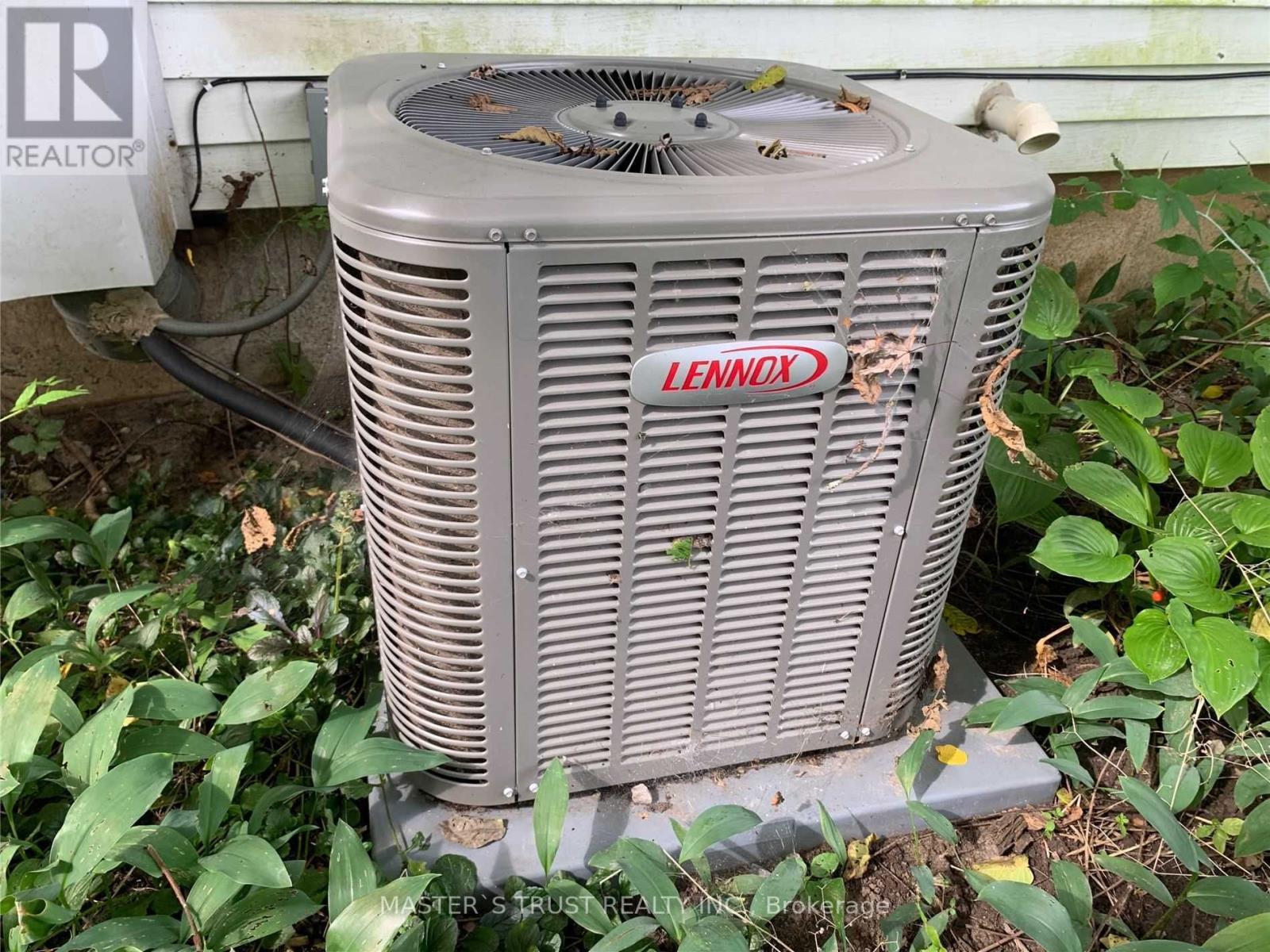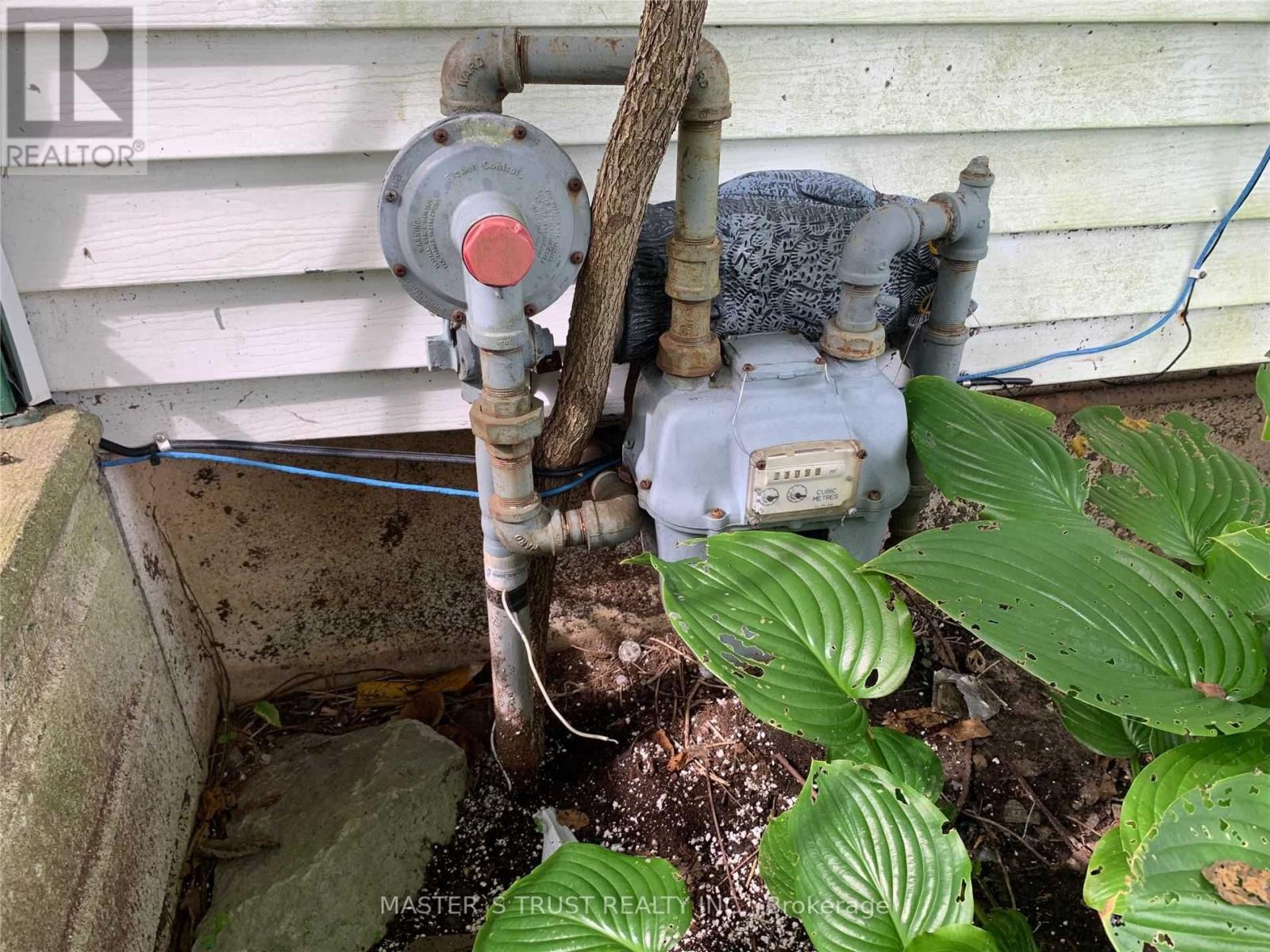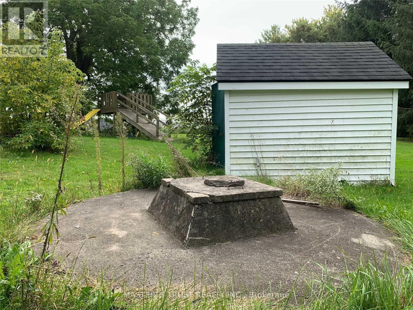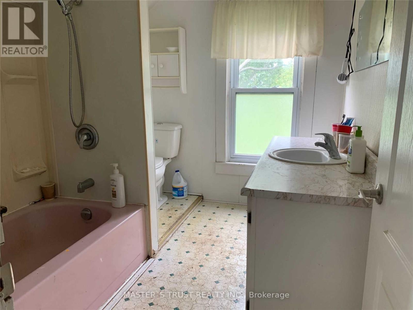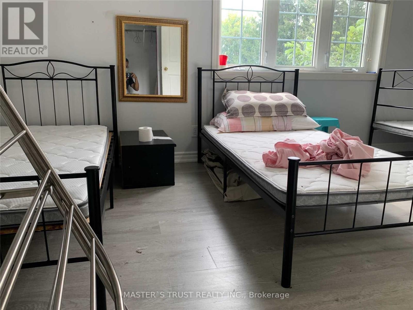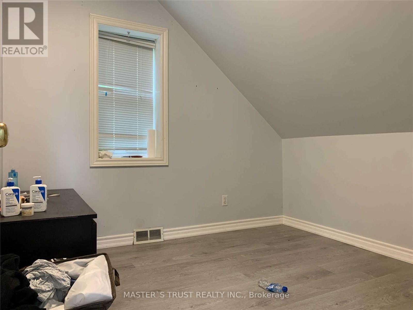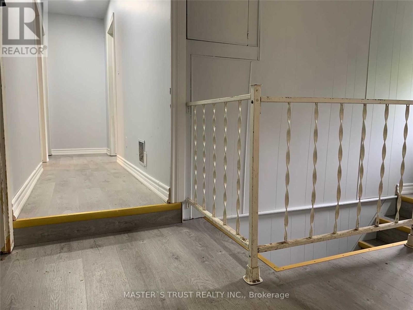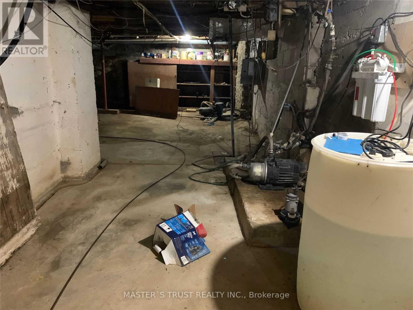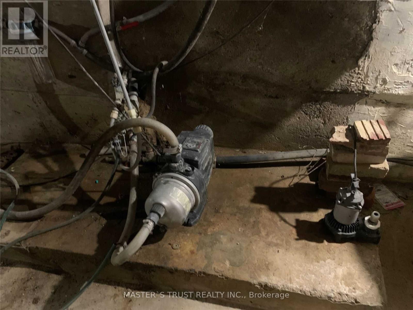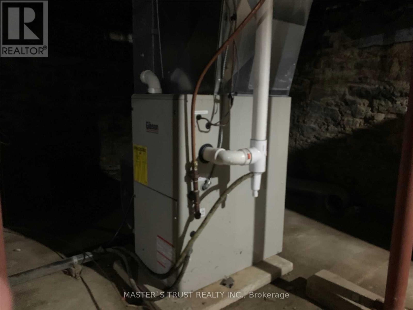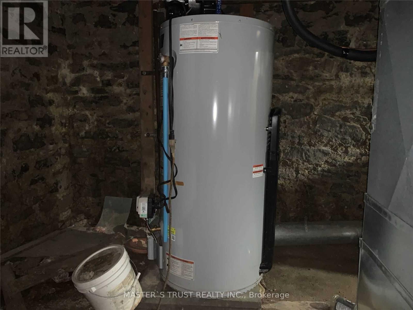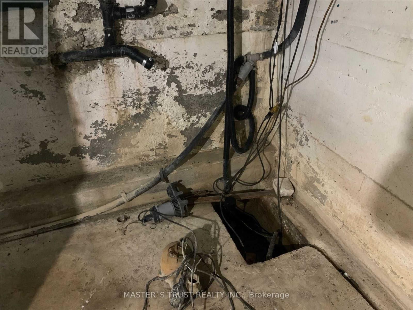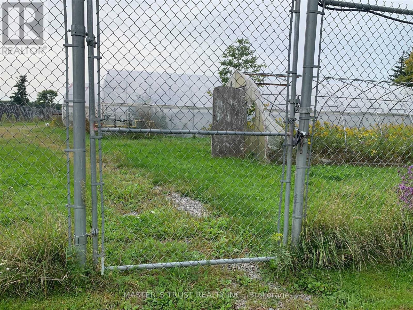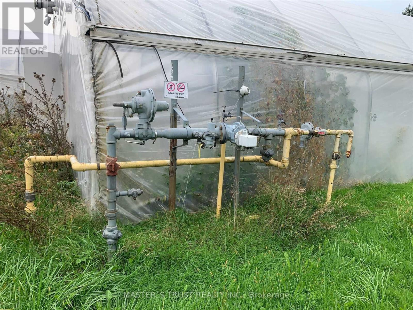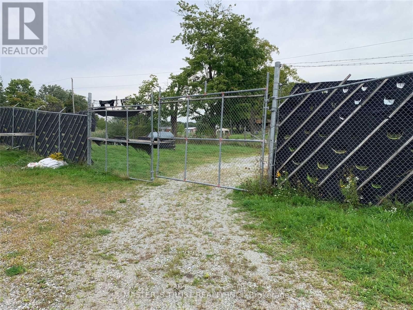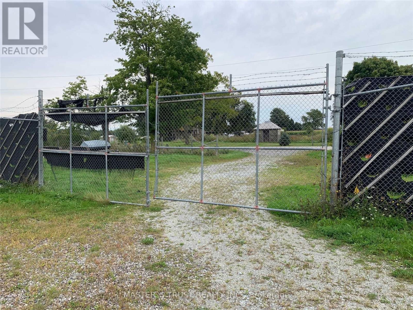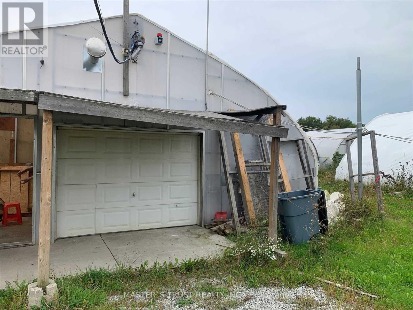43621 Highway 3 Wainfleet, Ontario L0S 1V0
MLS# X5799527 - Buy this house, and I'll buy Yours*
$1,600,000
About 9.6 Acre Land, Recently Some Reno. On The House One Year Old Ac, New Vinyl Floor On The 5 Bed Rooms. Lots Of Windows Lots Of Rooms. With Water/Hydro 4(140*17')And 2(100*17')Stand Along Greenhouses With Plastic On,1 Without Plastic,140*140 Heated/Water/Hydro800Amp Connected Greenhouse. 2 Water Cistern, 2 Water Pond, Greenhouse Was Set Up Legal Growing With Township And Health-Canada Licence.. 2 Set Of Hydro/Gas Metrers.3Trailers. With Tenant Now. **** EXTRAS **** All Existing Light Fixtures. All Equipment Is In"" As Is"" ""Where Is"" Condition No Warranties. (id:51158)
Property Details
| MLS® Number | X5799527 |
| Property Type | Agriculture |
| Farm Type | Farm |
| Parking Space Total | 4 |
About 43621 Highway 3, Wainfleet, Ontario
This For sale Property is located at 43621 Highway 3 Agriculture, in the City of Wainfleet Agriculture has a total of 5 bedroom(s), and a total of 2 bath(s) . 43621 Highway 3 has Forced air heating and Central air conditioning. This house features a Fireplace.
The Second level includes the Primary Bedroom, Bedroom 2, Bedroom 3, Bedroom 4, The Main level includes the Kitchen, Foyer, Living Room, Family Room, Dining Room, Bedroom 5, The Basement is Unfinished.
This Wainfleet. Also included on the property is a Detached Garage
The Current price for the property located at 43621 Highway 3, Wainfleet is $1,600,000 and was listed on MLS on :2024-04-03 05:09:55
Building
| Bathroom Total | 2 |
| Bedrooms Above Ground | 5 |
| Bedrooms Total | 5 |
| Basement Development | Unfinished |
| Basement Type | Crawl Space (unfinished) |
| Cooling Type | Central Air Conditioning |
| Heating Fuel | Natural Gas |
| Heating Type | Forced Air |
| Stories Total | 2 |
Parking
| Detached Garage |
Land
| Acreage | Yes |
| Sewer | Septic System |
| Size Irregular | 254 X 1677 Ft ; Irregular 9.61 Acres |
| Size Total Text | 254 X 1677 Ft ; Irregular 9.61 Acres|5 - 9.99 Acres |
Rooms
| Level | Type | Length | Width | Dimensions |
|---|---|---|---|---|
| Second Level | Primary Bedroom | 5.8 m | 2.9 m | 5.8 m x 2.9 m |
| Second Level | Bedroom 2 | 2.9 m | 2.68 m | 2.9 m x 2.68 m |
| Second Level | Bedroom 3 | 2.9 m | 2.85 m | 2.9 m x 2.85 m |
| Second Level | Bedroom 4 | 4.2 m | 3.45 m | 4.2 m x 3.45 m |
| Main Level | Kitchen | 5.3 m | 3.1 m | 5.3 m x 3.1 m |
| Main Level | Foyer | 2.3 m | 2.2 m | 2.3 m x 2.2 m |
| Main Level | Living Room | 4.8 m | 9.95 m | 4.8 m x 9.95 m |
| Main Level | Family Room | 4.6 m | 4.15 m | 4.6 m x 4.15 m |
| Main Level | Dining Room | 3.66 m | 2.74 m | 3.66 m x 2.74 m |
| Main Level | Bedroom 5 | 3.6 m | 3 m | 3.6 m x 3 m |
Utilities
| Natural Gas | Installed |
| Electricity | Installed |
| Cable | Available |
https://www.realtor.ca/real-estate/24985494/43621-highway-3-wainfleet
Interested?
Get More info About:43621 Highway 3 Wainfleet, Mls# X5799527
