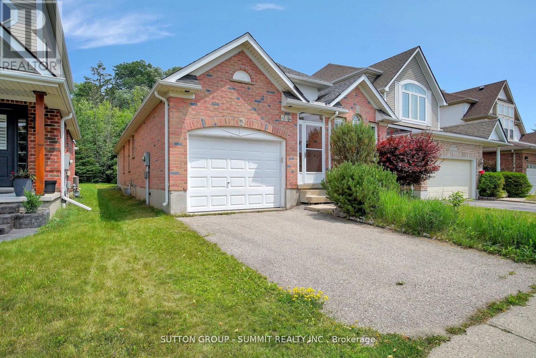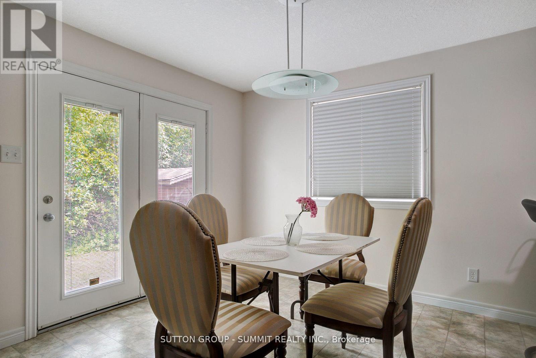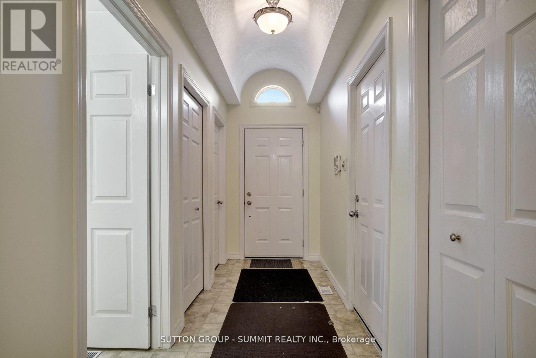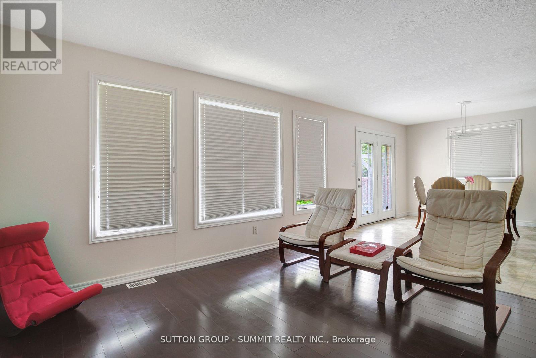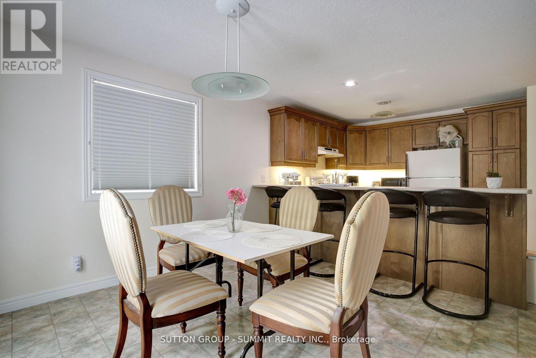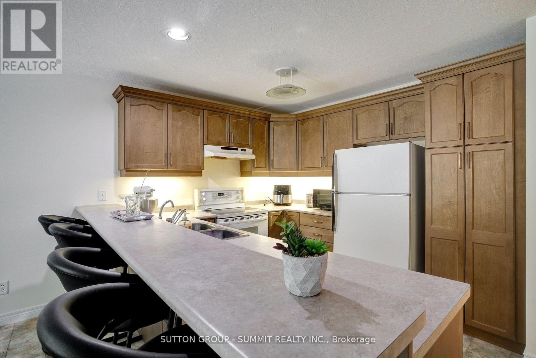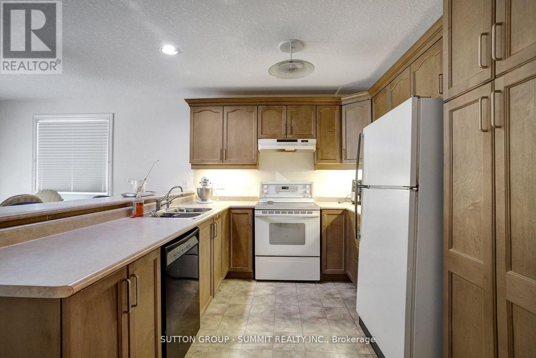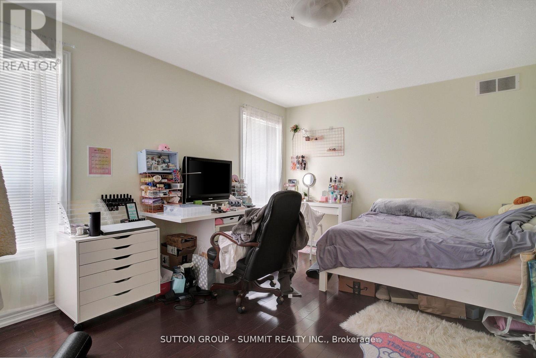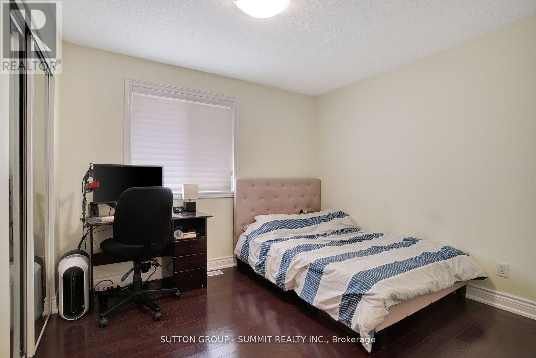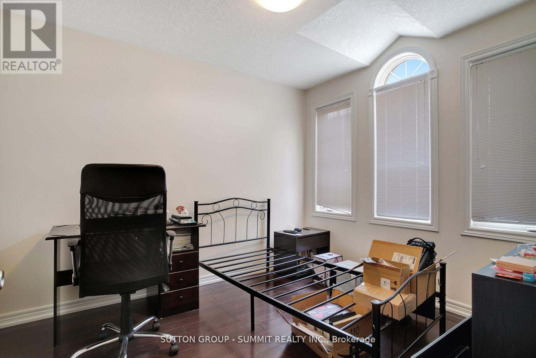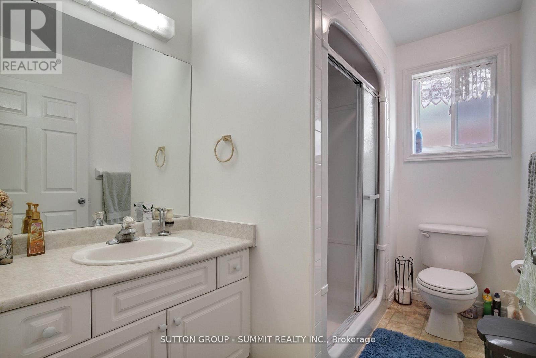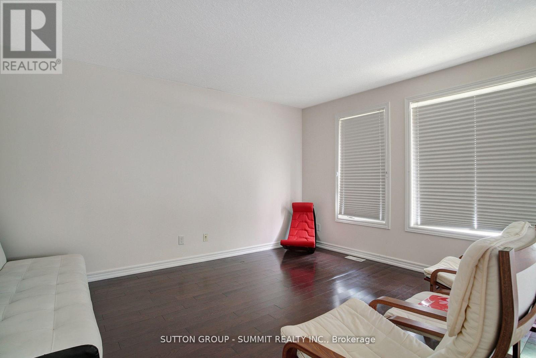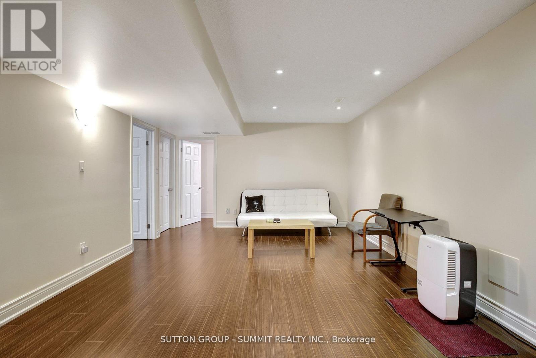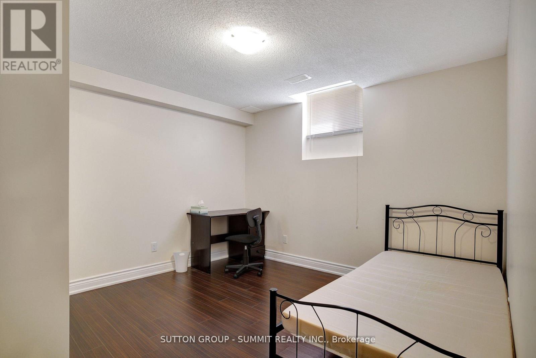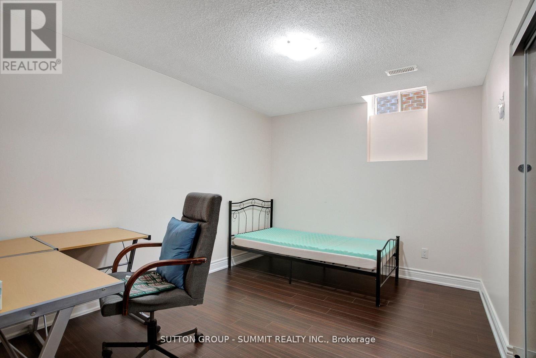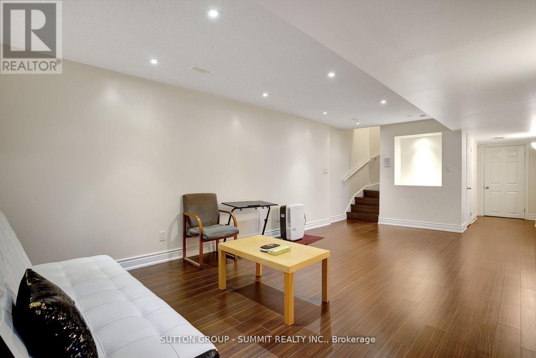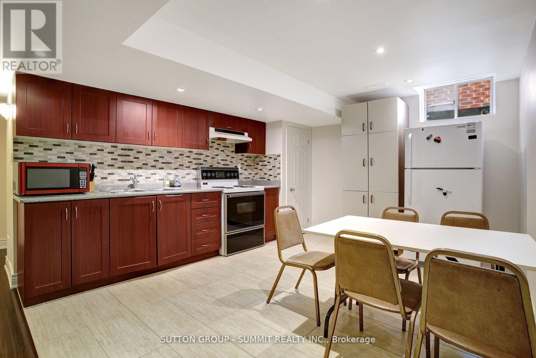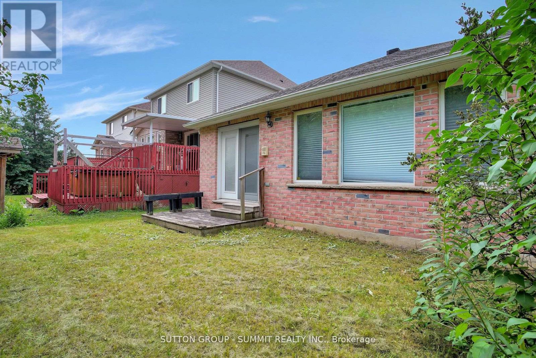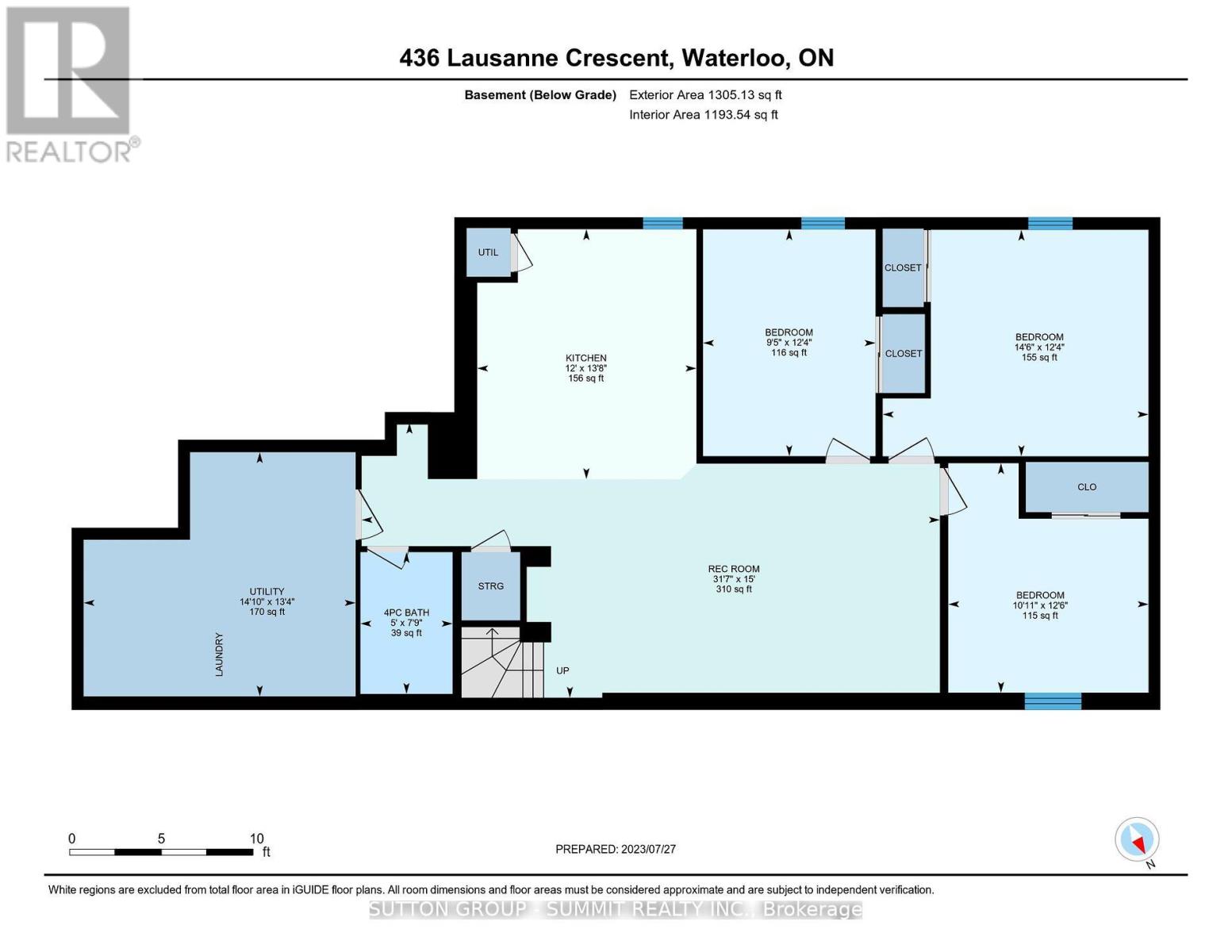436 Lausanne Cres Waterloo, Ontario N2T 2X6
MLS# X8228326 - Buy this house, and I'll buy Yours*
$879,999
WELCOME TO 3+3 BEDROOM, 3 BATH DETACHED HOME WITH SINGLE CAR GARAGE AND FINISHED BASEMENT NESTED BEHIND A WOODLAND. HAVE AN ENSUITE 4PCS BATHROOM IN THE PRIMARY BEDROOM. TWO KITCHEN. 10 MIN DRIVE TO UNIVERSITY OF WATERLOO AND WILFRED LAURIER. GREAT OPPORTUNITY TO INVEST OR LIVING IN **** EXTRAS **** 2 STOVE, 2 FRIDGE, 2 MICROWAVE BUILT IN DISHWASHER ON MAIN FLOOR, WASHER AND DRYER, ALL COVERING, ALL ELECTRIC LIGHT FIXTURE (id:51158)
Property Details
| MLS® Number | X8228326 |
| Property Type | Single Family |
| Parking Space Total | 2 |
About 436 Lausanne Cres, Waterloo, Ontario
This For sale Property is located at 436 Lausanne Cres is a Detached Single Family House Raised bungalow, in the City of Waterloo. This Detached Single Family has a total of 6 bedroom(s), and a total of 3 bath(s) . 436 Lausanne Cres has Forced air heating and Central air conditioning. This house features a Fireplace.
The Basement includes the Kitchen, Recreational, Games Room, Bedroom 4, Bedroom 5, Bedroom, The Ground level includes the Living Room, Dining Room, Kitchen, Primary Bedroom, Bedroom 2, Bedroom 3, The Basement is Finished.
This Waterloo House's exterior is finished with Brick. Also included on the property is a Attached Garage
The Current price for the property located at 436 Lausanne Cres, Waterloo is $879,999 and was listed on MLS on :2024-04-12 15:31:24
Building
| Bathroom Total | 3 |
| Bedrooms Above Ground | 3 |
| Bedrooms Below Ground | 3 |
| Bedrooms Total | 6 |
| Architectural Style | Raised Bungalow |
| Basement Development | Finished |
| Basement Type | N/a (finished) |
| Construction Style Attachment | Detached |
| Cooling Type | Central Air Conditioning |
| Exterior Finish | Brick |
| Heating Fuel | Natural Gas |
| Heating Type | Forced Air |
| Stories Total | 1 |
| Type | House |
Parking
| Attached Garage |
Land
| Acreage | No |
| Size Irregular | 36 X 106 Ft |
| Size Total Text | 36 X 106 Ft |
Rooms
| Level | Type | Length | Width | Dimensions |
|---|---|---|---|---|
| Basement | Kitchen | 3.65 m | 4 m | 3.65 m x 4 m |
| Basement | Recreational, Games Room | 9.62 m | 4 m | 9.62 m x 4 m |
| Basement | Bedroom 4 | 4.42 m | 3.77 m | 4.42 m x 3.77 m |
| Basement | Bedroom 5 | 3.33 m | 3.82 m | 3.33 m x 3.82 m |
| Basement | Bedroom | 2.87 m | 3.77 m | 2.87 m x 3.77 m |
| Ground Level | Living Room | 3.67 m | 4.3 m | 3.67 m x 4.3 m |
| Ground Level | Dining Room | 4.33 m | 3.43 m | 4.33 m x 3.43 m |
| Ground Level | Kitchen | 2.83 m | 4.31 m | 2.83 m x 4.31 m |
| Ground Level | Primary Bedroom | 4.56 m | 3.6 m | 4.56 m x 3.6 m |
| Ground Level | Bedroom 2 | 4.05 m | 3.05 m | 4.05 m x 3.05 m |
| Ground Level | Bedroom 3 | 3.25 m | 2.78 m | 3.25 m x 2.78 m |
https://www.realtor.ca/real-estate/26743192/436-lausanne-cres-waterloo
Interested?
Get More info About:436 Lausanne Cres Waterloo, Mls# X8228326
