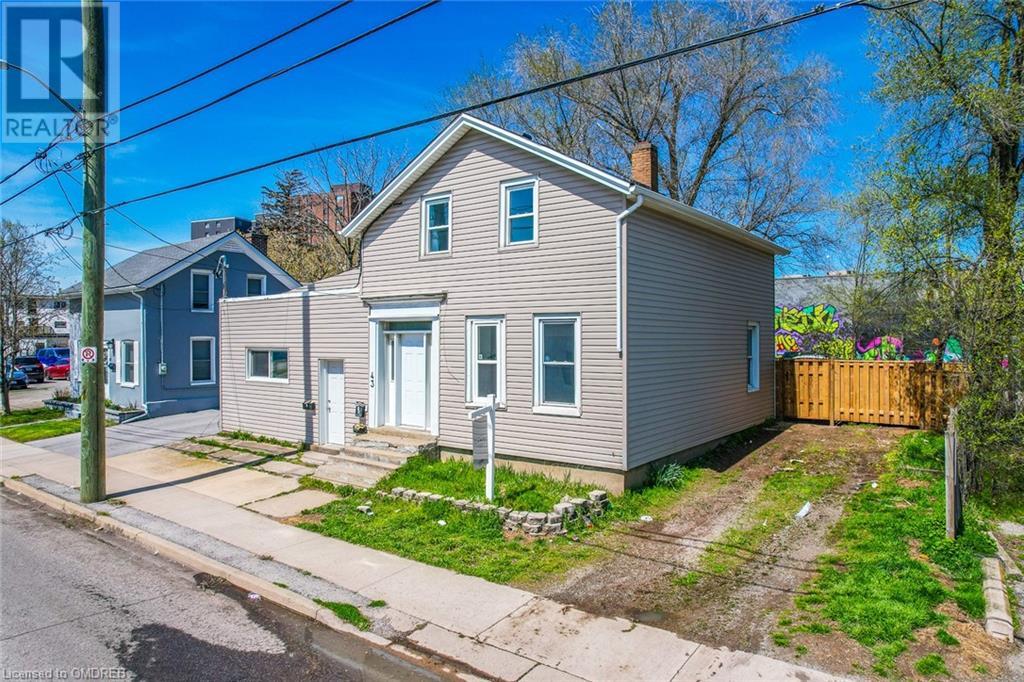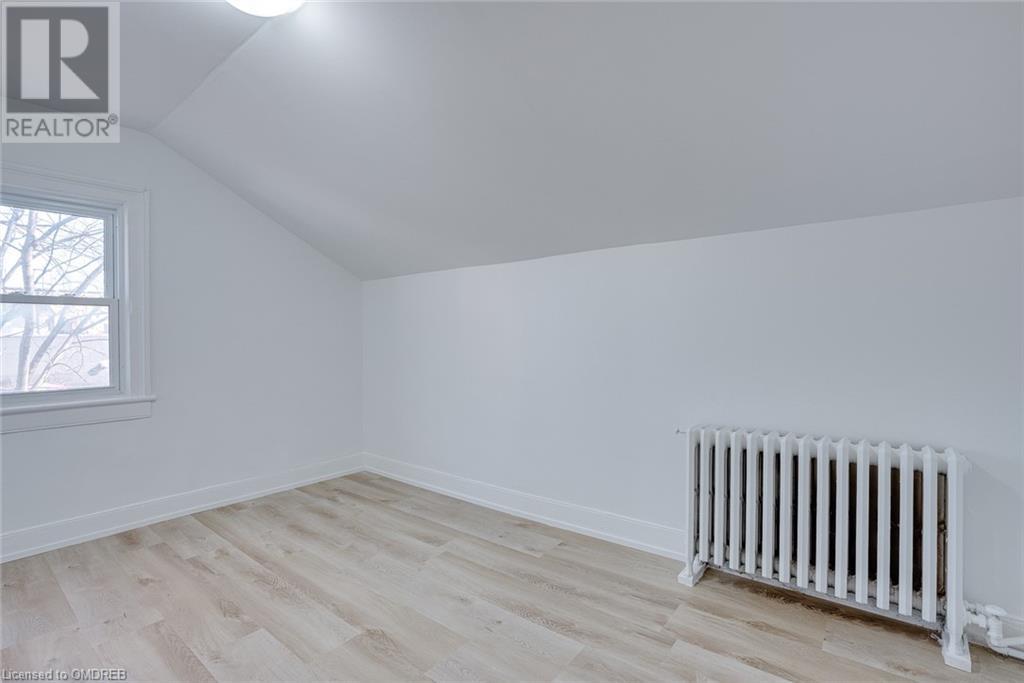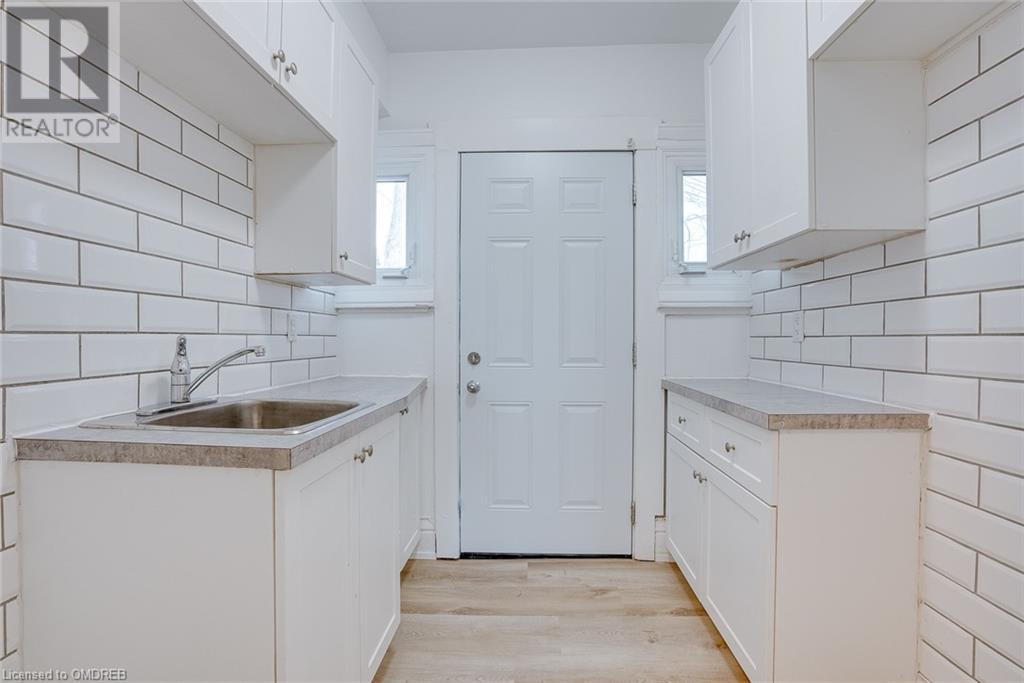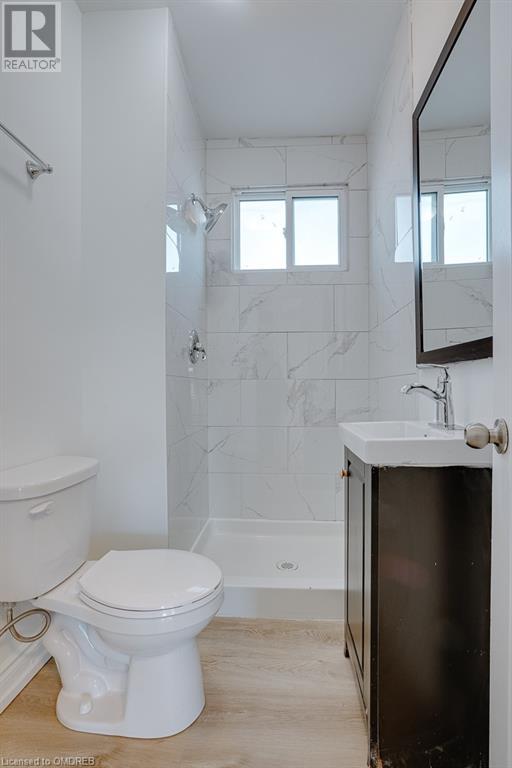43 Centre Street N St. Catharines, Ontario L2R 3A8
MLS# 40566828 - Buy this house, and I'll buy Yours*
$750,000
This triplex represents the epitome of smart investing. Comprising 2 well-appointed 1-bedroom units and 1 2-bedroom unit, all lavishly renovated with modern finishes, it stands as a beacon for income potential. Situated in a downtown neighbourhood, it guarantees a strong and consistent cash flow, making it an investor's dream come true. Take action today to seize this golden opportunity, expand your real estate portfolio, and reap the rewards of your astute investment. (id:51158)
Property Details
| MLS® Number | 40566828 |
| Property Type | Single Family |
| Amenities Near By | Public Transit |
| Equipment Type | Water Heater |
| Features | Crushed Stone Driveway |
| Parking Space Total | 2 |
| Rental Equipment Type | Water Heater |
About 43 Centre Street N, St. Catharines, Ontario
This For sale Property is located at 43 Centre Street N is a Detached Single Family House 2 Level, in the City of St. Catharines. Nearby amenities include - Public Transit. This Detached Single Family has a total of 4 bedroom(s), and a total of 3 bath(s) . 43 Centre Street N heating and None. This house features a Fireplace.
The Second level includes the 3pc Bathroom, Bedroom, Kitchen, Living Room, The Main level includes the 4pc Bathroom, Bedroom, Kitchen, Living Room, 3pc Bathroom, Bedroom, Primary Bedroom, Kitchen, Living Room, The Basement is Unfinished.
This St. Catharines House's exterior is finished with Stucco, Vinyl siding
The Current price for the property located at 43 Centre Street N, St. Catharines is $750,000 and was listed on MLS on :2024-04-17 15:55:49
Building
| Bathroom Total | 3 |
| Bedrooms Above Ground | 4 |
| Bedrooms Total | 4 |
| Architectural Style | 2 Level |
| Basement Development | Unfinished |
| Basement Type | Partial (unfinished) |
| Construction Style Attachment | Detached |
| Cooling Type | None |
| Exterior Finish | Stucco, Vinyl Siding |
| Foundation Type | Stone |
| Heating Fuel | Natural Gas |
| Stories Total | 2 |
| Size Interior | 1818 |
| Type | House |
| Utility Water | Municipal Water |
Land
| Acreage | No |
| Land Amenities | Public Transit |
| Sewer | Municipal Sewage System |
| Size Depth | 68 Ft |
| Size Frontage | 58 Ft |
| Size Total Text | Under 1/2 Acre |
| Zoning Description | M2-92 |
Rooms
| Level | Type | Length | Width | Dimensions |
|---|---|---|---|---|
| Second Level | 3pc Bathroom | Measurements not available | ||
| Second Level | Bedroom | 7'5'' x 13'5'' | ||
| Second Level | Kitchen | 6'11'' x 7'1'' | ||
| Second Level | Living Room | 16'6'' x 11'2'' | ||
| Main Level | 4pc Bathroom | Measurements not available | ||
| Main Level | Bedroom | 9'5'' x 8'7'' | ||
| Main Level | Kitchen | 9'6'' x 14'1'' | ||
| Main Level | Living Room | 18'8'' x 12'7'' | ||
| Main Level | 3pc Bathroom | Measurements not available | ||
| Main Level | Bedroom | 7'9'' x 11'5'' | ||
| Main Level | Primary Bedroom | 8'10'' x 13'3'' | ||
| Main Level | Kitchen | 5'7'' x 9'5'' | ||
| Main Level | Living Room | 17'6'' x 8'8'' |
https://www.realtor.ca/real-estate/26707624/43-centre-street-n-st-catharines
Interested?
Get More info About:43 Centre Street N St. Catharines, Mls# 40566828


































