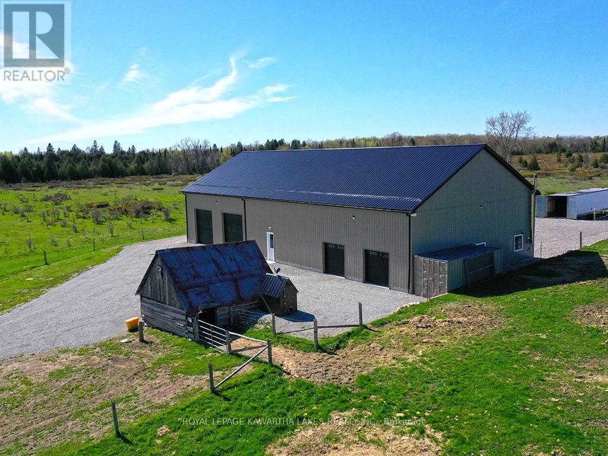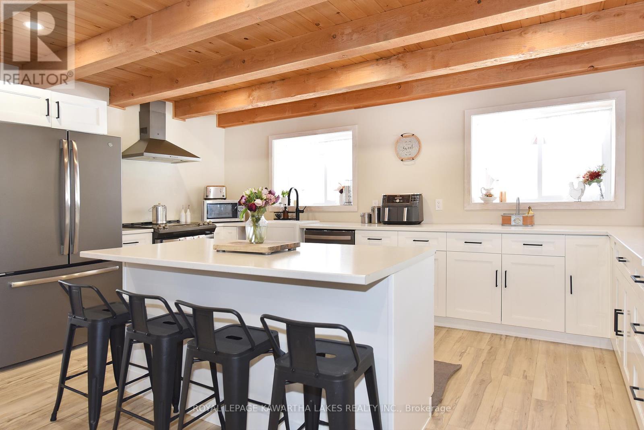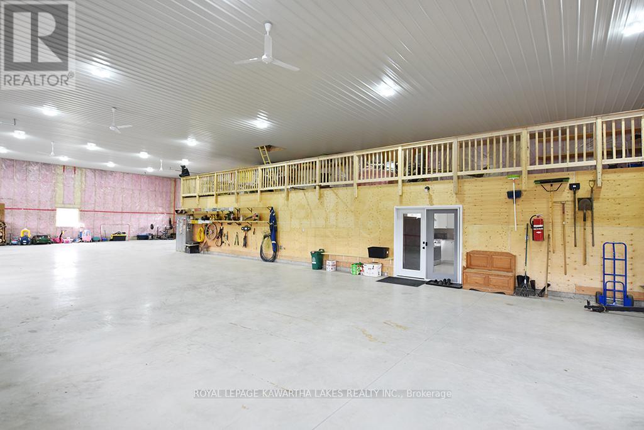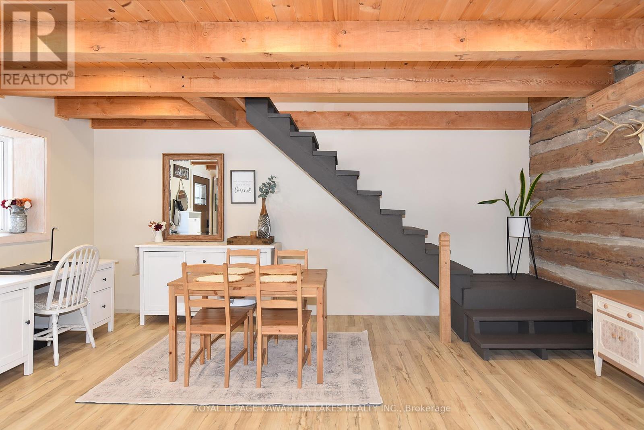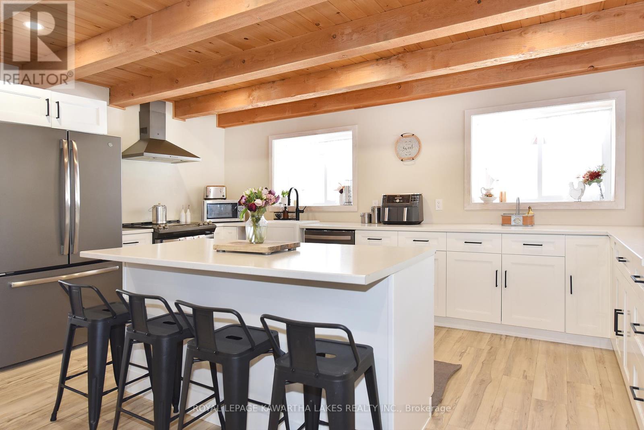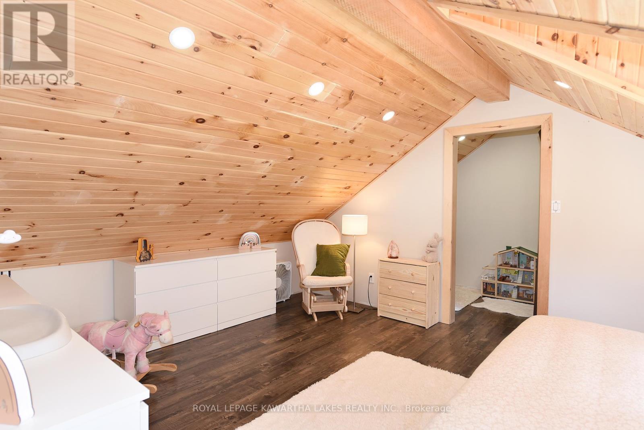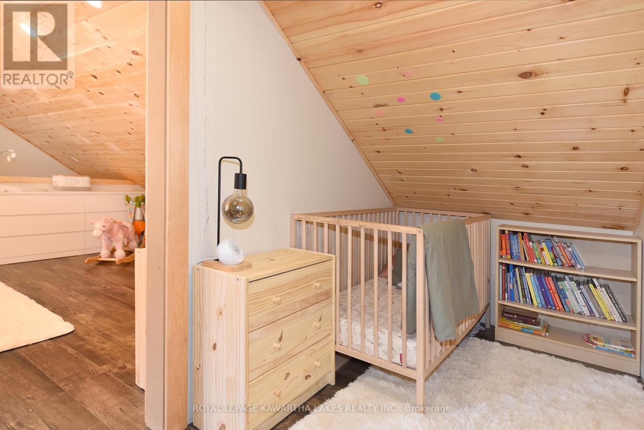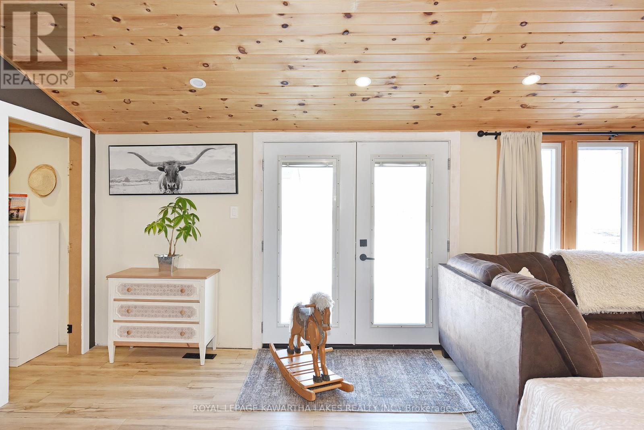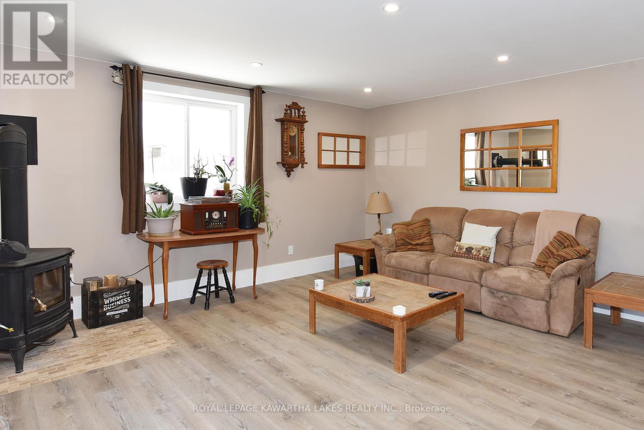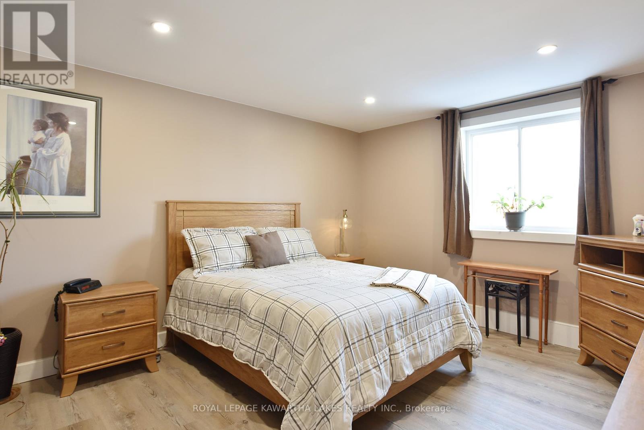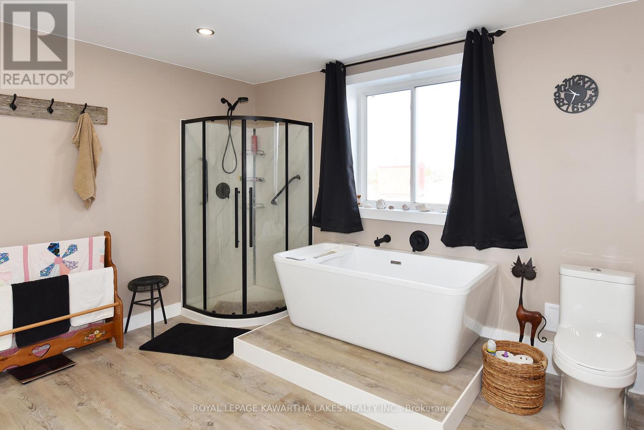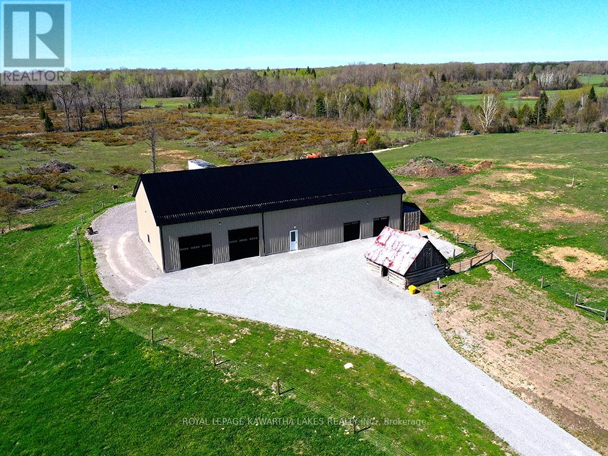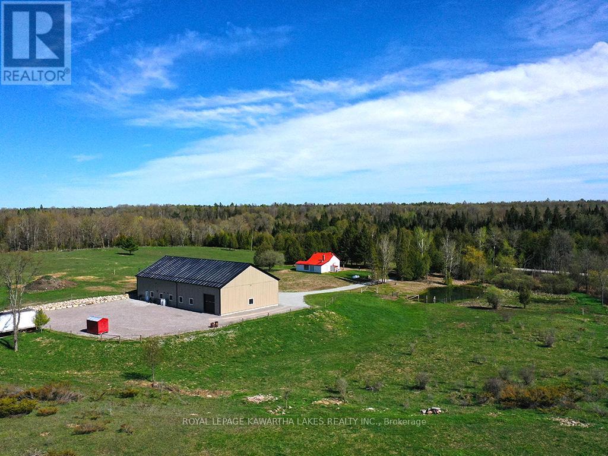425 Digby Laxton Boundar Rd Kawartha Lakes, Ontario K0M 2B0
MLS# X8093866 - Buy this house, and I'll buy Yours*
$1,198,000
126 Acres Offering A New 100'x50' Insulated Work Shop, 5 Overhead Garage Doors, Completed With A One Bedroom Apartment. New Fencing Around Pasture/Workable Fields With A Pond. 60-70 Acres of Rolling Hardwood/Maple Bush. The Quaint 1 Storey Farm House Has Been Renovated With New Windows, Doors, Electrical, Plumping, Heating & Insulation. A Small Original Log Barn Is Still Standing, Offering Shelter For Livestock. So Much Potential.....A Must View To Really Appreciate All Possibilities. (id:51158)
Property Details
| MLS® Number | X8093866 |
| Property Type | Single Family |
| Community Name | Rural Laxton |
| Parking Space Total | 20 |
About 425 Digby Laxton Boundar Rd, Kawartha Lakes, Ontario
This For sale Property is located at 425 Digby Laxton Boundar Rd is a Detached Single Family House set in the community of Rural Laxton, in the City of Kawartha Lakes. This Detached Single Family has a total of 2 bedroom(s), and a total of 2 bath(s) . 425 Digby Laxton Boundar Rd has Forced air heating . This house features a Fireplace.
The Main level includes the Kitchen, Living Room, Bathroom, Laundry Room, Mud Room, The Upper Level includes the Bedroom, .
This Kawartha Lakes House's exterior is finished with Vinyl siding. Also included on the property is a Detached Garage
The Current price for the property located at 425 Digby Laxton Boundar Rd, Kawartha Lakes is $1,198,000 and was listed on MLS on :2024-04-03 02:06:28
Building
| Bathroom Total | 2 |
| Bedrooms Above Ground | 1 |
| Bedrooms Below Ground | 1 |
| Bedrooms Total | 2 |
| Basement Type | Partial |
| Construction Style Attachment | Detached |
| Exterior Finish | Vinyl Siding |
| Fireplace Present | Yes |
| Heating Fuel | Propane |
| Heating Type | Forced Air |
| Stories Total | 2 |
| Type | House |
Parking
| Detached Garage |
Land
| Acreage | Yes |
| Sewer | Septic System |
| Size Irregular | 1046.5 X 4281.55 Ft |
| Size Total Text | 1046.5 X 4281.55 Ft|100+ Acres |
Rooms
| Level | Type | Length | Width | Dimensions |
|---|---|---|---|---|
| Main Level | Kitchen | 5.46 m | 7.13 m | 5.46 m x 7.13 m |
| Main Level | Living Room | 6.37 m | 3.44 m | 6.37 m x 3.44 m |
| Main Level | Bathroom | 3.65 m | 3.71 m | 3.65 m x 3.71 m |
| Main Level | Laundry Room | 2.83 m | 1.18 m | 2.83 m x 1.18 m |
| Main Level | Mud Room | 3.44 m | 1.24 m | 3.44 m x 1.24 m |
| Upper Level | Bedroom | 5.39 m | 5.24 m | 5.39 m x 5.24 m |
https://www.realtor.ca/real-estate/26552597/425-digby-laxton-boundar-rd-kawartha-lakes-rural-laxton
Interested?
Get More info About:425 Digby Laxton Boundar Rd Kawartha Lakes, Mls# X8093866
