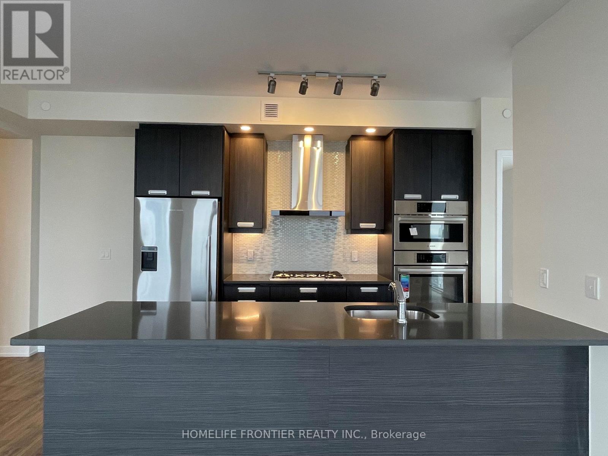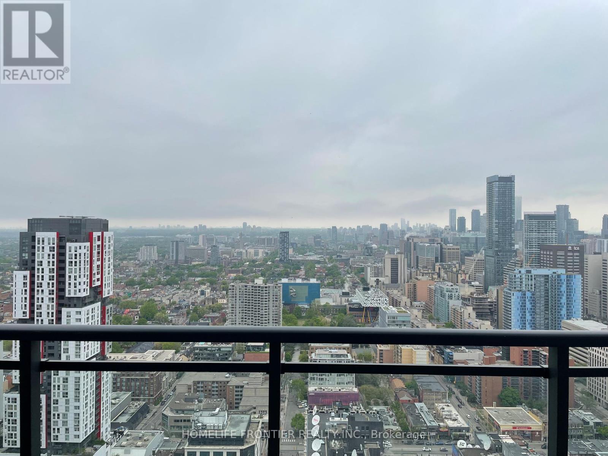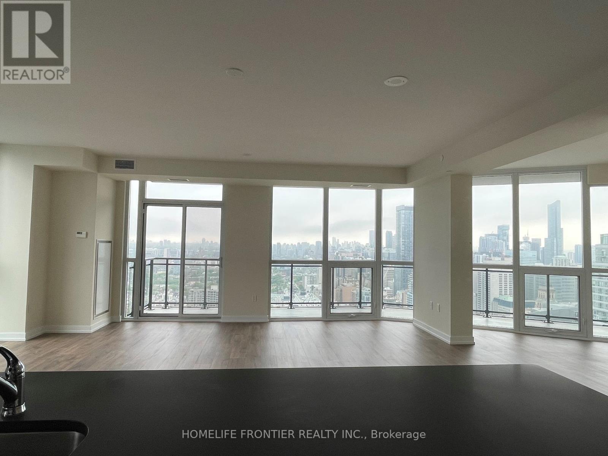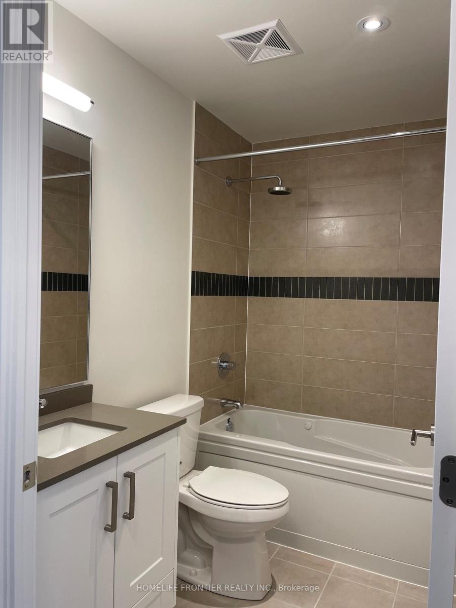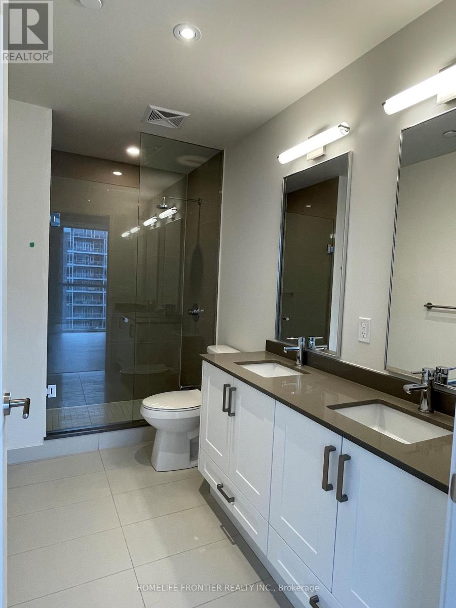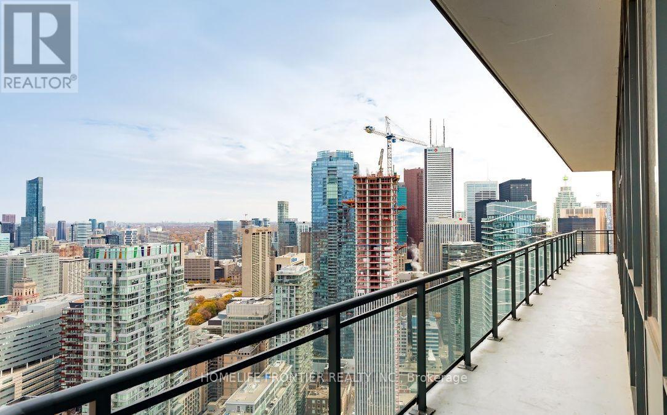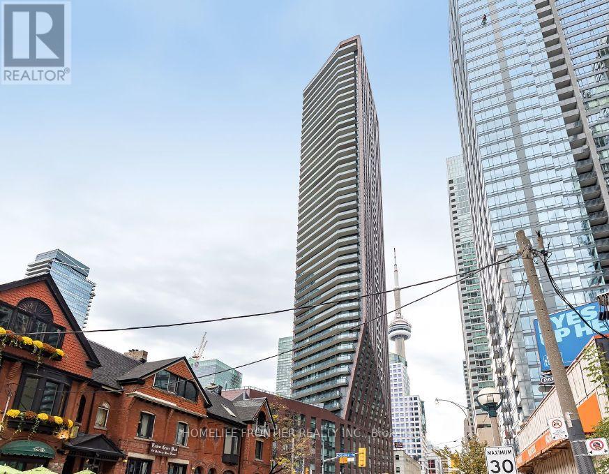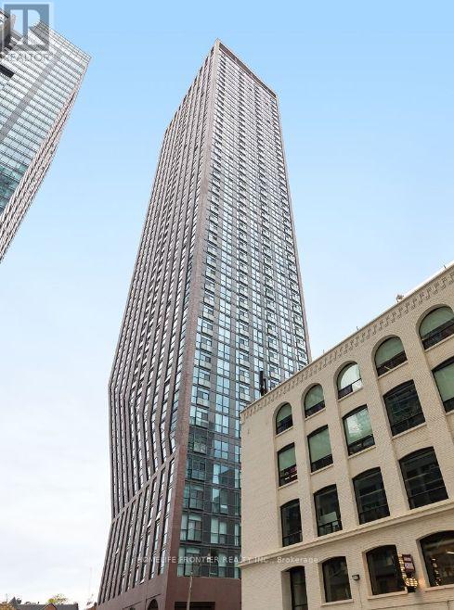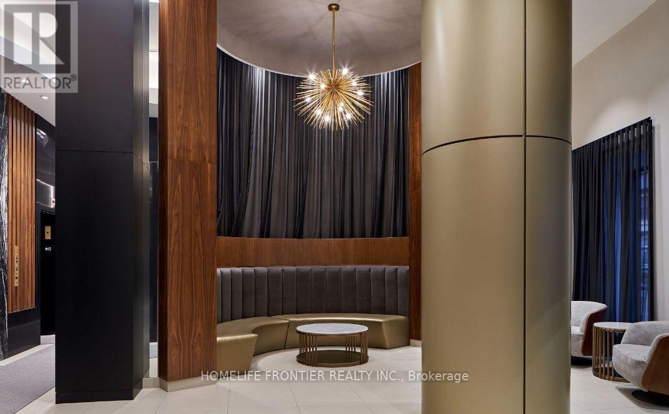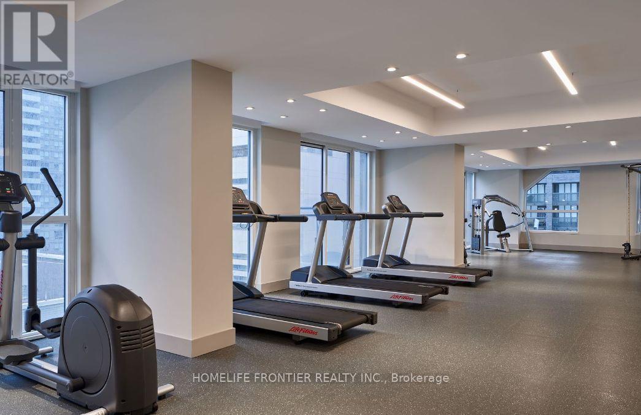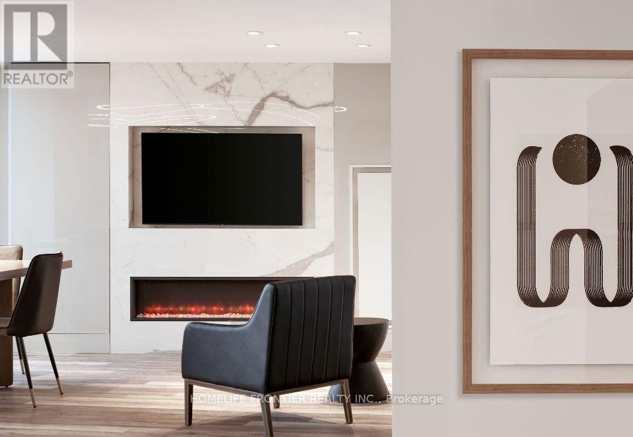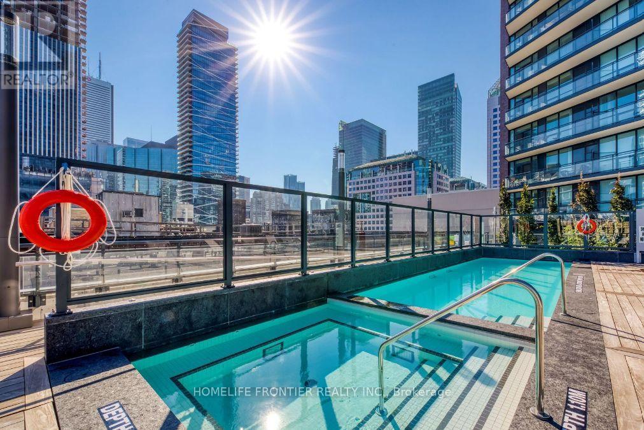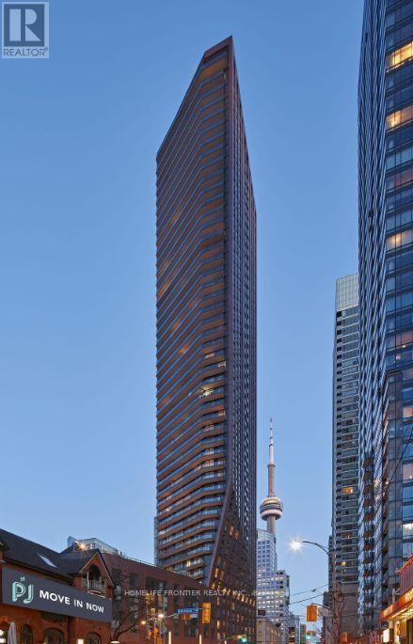#4204 -99 John St Toronto, Ontario M5V 0S6
MLS# C8248602 - Buy this house, and I'll buy Yours*
$2,179,900Maintenance,
$998 Monthly
Maintenance,
$998 MonthlyThe Executive Suite Within The Pj Condos @ John/ Adelaide. Is In The Heart Of The City, Minutes Away From The Financial, Entertainment, Shopping, Restaurants, TTC, Highway & The Major Leaguer Sports Venues. This Luxury Elegant Building Comes With Top Of The Line Finishing. **** EXTRAS **** 9 Ft. Ceiling, Excellent Layout, Outdoor Swimming Pool, Hot Tub & Sub Deck, Outdoor Terrace with BBQ Area Other Amenities. S/S Appliance (Fridge, Stove, B/I Dishwasher), Stacked Washer & Dryer, One Parking, One Locker (id:51158)
Property Details
| MLS® Number | C8248602 |
| Property Type | Single Family |
| Community Name | Waterfront Communities C1 |
| Amenities Near By | Public Transit |
| Features | Balcony |
| Parking Space Total | 1 |
| Pool Type | Outdoor Pool |
| View Type | View |
About #4204 -99 John St, Toronto, Ontario
This For sale Property is located at #4204 -99 John St Single Family Apartment set in the community of Waterfront Communities C1, in the City of Toronto. Nearby amenities include - Public Transit Single Family has a total of 4 bedroom(s), and a total of 2 bath(s) . #4204 -99 John St has Forced air heating and Central air conditioning. This house features a Fireplace.
The Flat includes the Living Room, Dining Room, Kitchen, Primary Bedroom, Bedroom 2, Bedroom 3, Den, .
This Toronto Apartment's exterior is finished with Concrete. You'll enjoy this property in the summer with the Outdoor pool. Also included on the property is a Visitor Parking
The Current price for the property located at #4204 -99 John St, Toronto is $2,179,900
Maintenance,
$998 MonthlyBuilding
| Bathroom Total | 2 |
| Bedrooms Above Ground | 3 |
| Bedrooms Below Ground | 1 |
| Bedrooms Total | 4 |
| Amenities | Storage - Locker, Security/concierge, Party Room, Visitor Parking, Exercise Centre |
| Cooling Type | Central Air Conditioning |
| Exterior Finish | Concrete |
| Heating Fuel | Natural Gas |
| Heating Type | Forced Air |
| Type | Apartment |
Parking
| Visitor Parking |
Land
| Acreage | No |
| Land Amenities | Public Transit |
Rooms
| Level | Type | Length | Width | Dimensions |
|---|---|---|---|---|
| Flat | Living Room | 6.4 m | 5.36 m | 6.4 m x 5.36 m |
| Flat | Dining Room | 6.4 m | 5.36 m | 6.4 m x 5.36 m |
| Flat | Kitchen | 6.4 m | 2.71 m | 6.4 m x 2.71 m |
| Flat | Primary Bedroom | 3.65 m | 3.44 m | 3.65 m x 3.44 m |
| Flat | Bedroom 2 | 3.04 m | 2.92 m | 3.04 m x 2.92 m |
| Flat | Bedroom 3 | 3.04 m | 3.04 m | 3.04 m x 3.04 m |
| Flat | Den | 3.04 m | 2.13 m | 3.04 m x 2.13 m |
https://www.realtor.ca/real-estate/26770944/4204-99-john-st-toronto-waterfront-communities-c1
Interested?
Get More info About:#4204 -99 John St Toronto, Mls# C8248602
