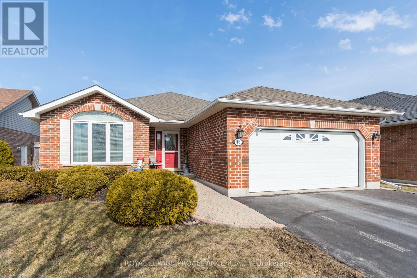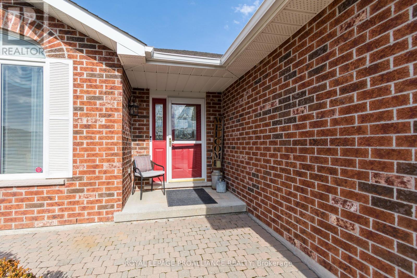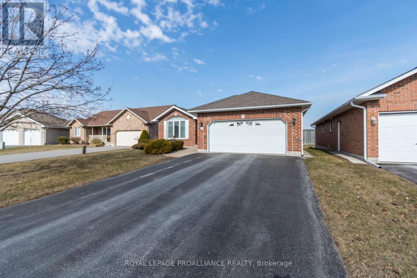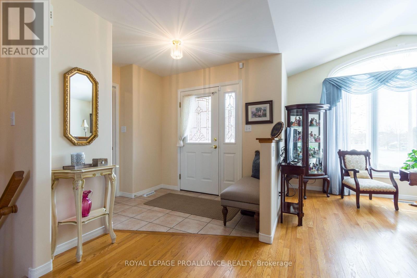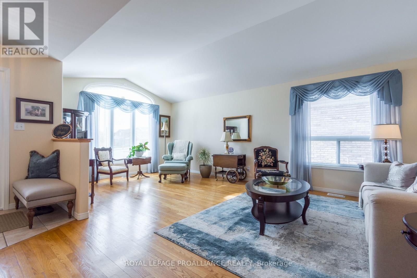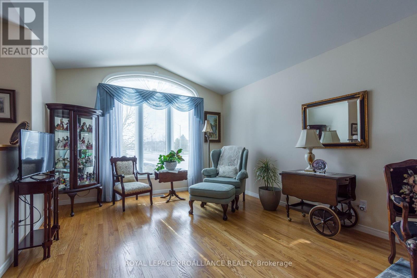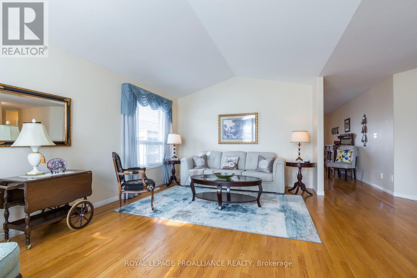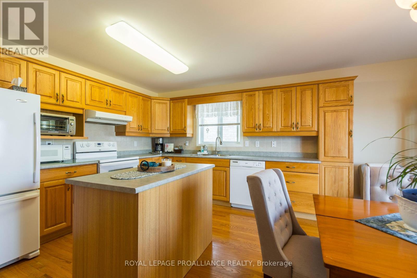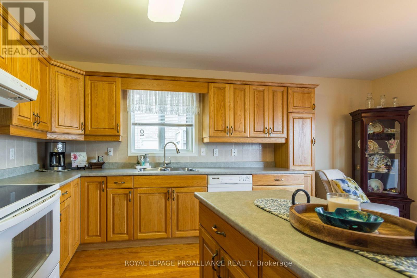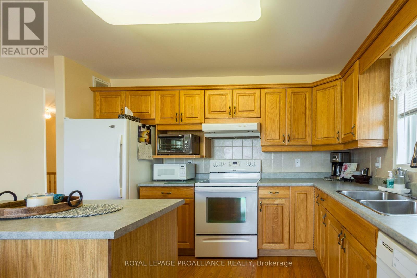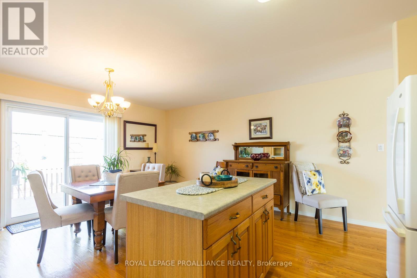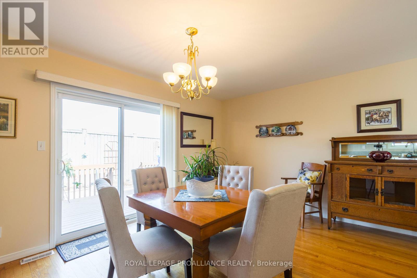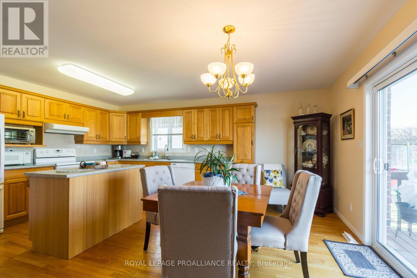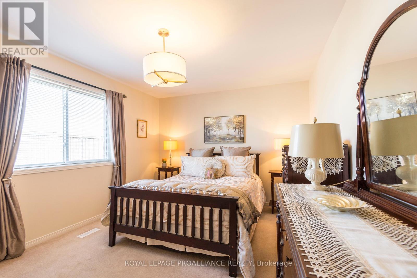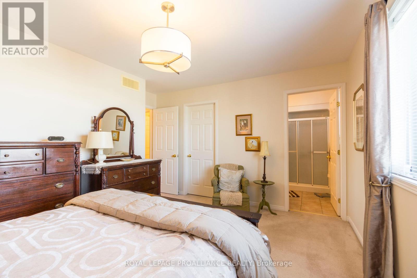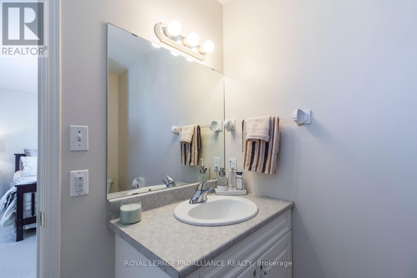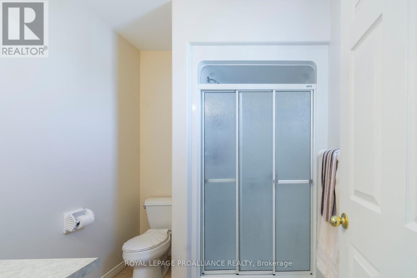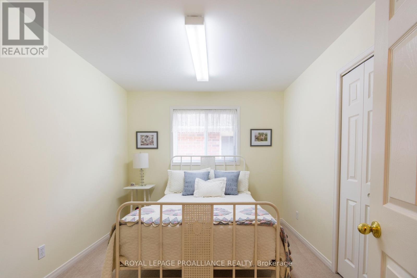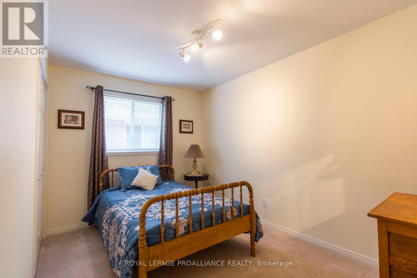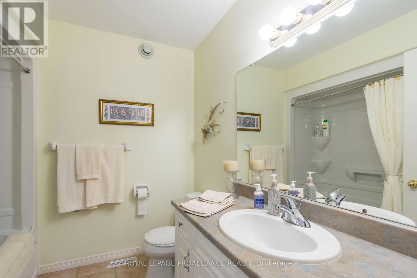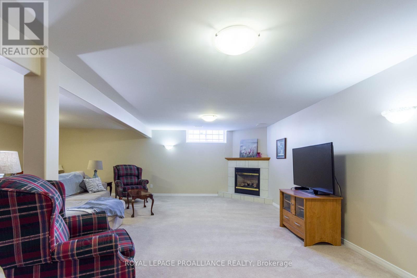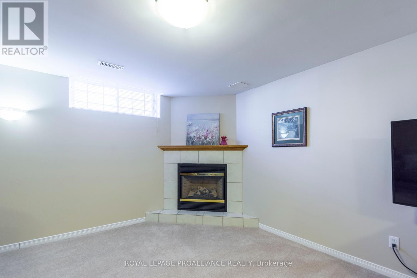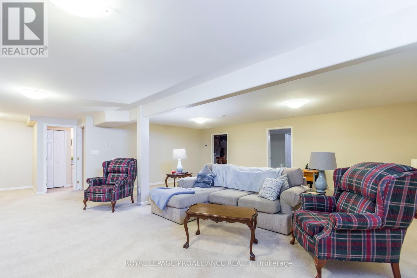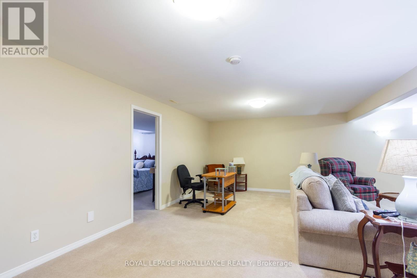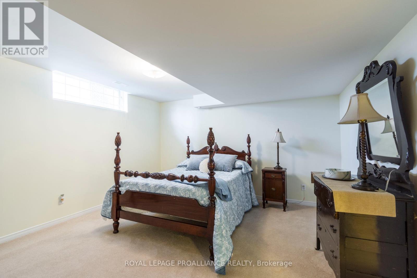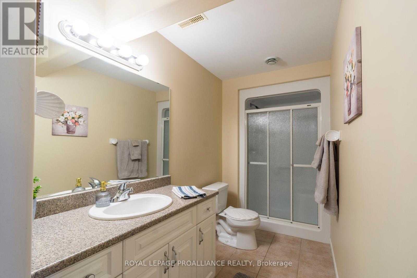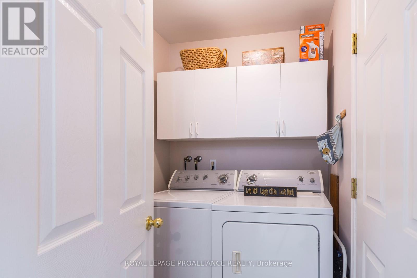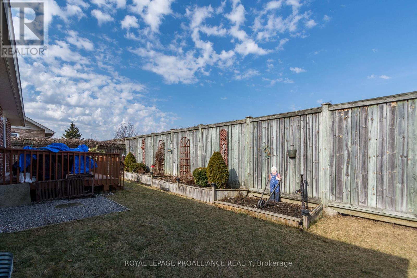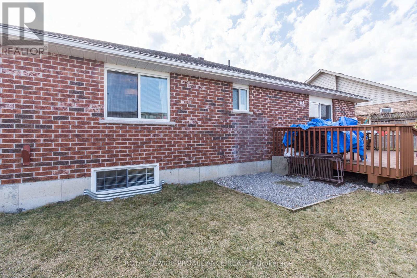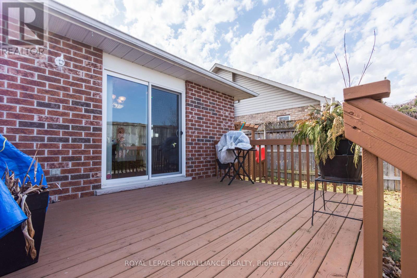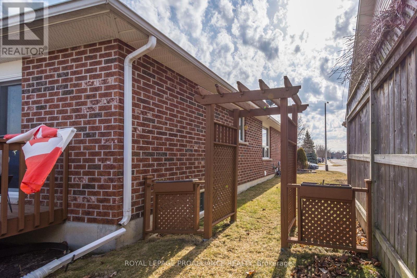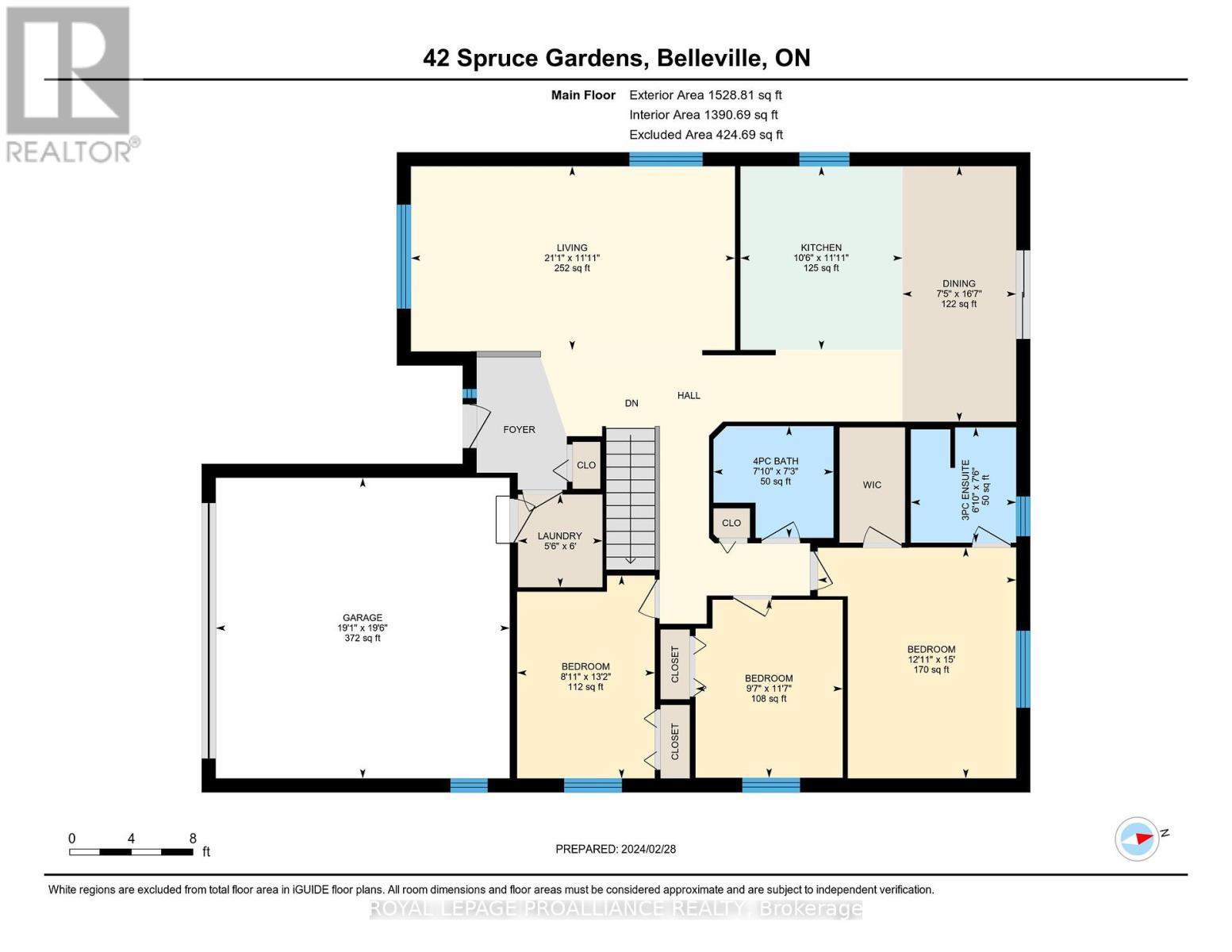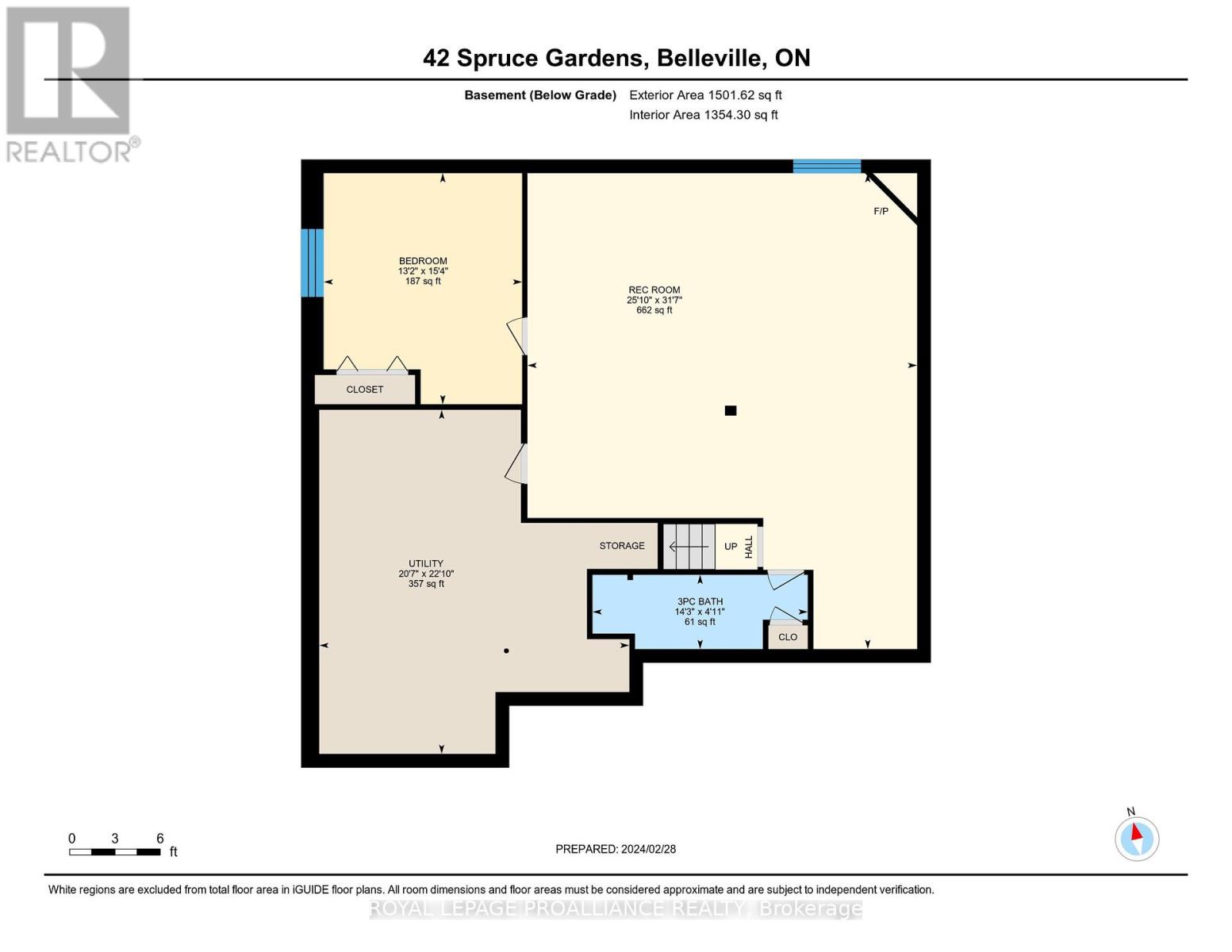42 Spruce Gdns Belleville, Ontario K8N 5Y6
MLS# X8104904 - Buy this house, and I'll buy Yours*
$724,900
Your search is over! This 3+1 Bedroom, 3 Bath home is a must to view. The main floor of the beautiful home is almost 1400 square feet and features a spacious kitchen/dining area, an abundance of cabinets and counter space and a walk out to deck overlooking a well landscaped rear yard. A huge bright living room and main floor laundry. The lower level features a large recreational room/games area, a 4th bedroom and 3 piece bath. Upgrades include 2 lower level windows replaced and one window well, forced air gas furnace in 2022, HRV in 2019, rental hot water tank in 2020. (id:51158)
Property Details
| MLS® Number | X8104904 |
| Property Type | Single Family |
| Amenities Near By | Hospital, Schools |
| Community Features | Community Centre, School Bus |
| Parking Space Total | 6 |
About 42 Spruce Gdns, Belleville, Ontario
This For sale Property is located at 42 Spruce Gdns is a Detached Single Family House Bungalow, in the City of Belleville. Nearby amenities include - Hospital, Schools. This Detached Single Family has a total of 4 bedroom(s), and a total of 3 bath(s) . 42 Spruce Gdns has Forced air heating and Central air conditioning. This house features a Fireplace.
The Basement includes the Bedroom, Recreational, Games Room, Bathroom, The Main level includes the Kitchen, Dining Room, Living Room, Primary Bedroom, Bedroom, Bedroom, Laundry Room, Bathroom, Bathroom, The Basement is Finished.
This Belleville House's exterior is finished with Brick. Also included on the property is a Attached Garage
The Current price for the property located at 42 Spruce Gdns, Belleville is $724,900 and was listed on MLS on :2024-04-21 11:39:13
Building
| Bathroom Total | 3 |
| Bedrooms Above Ground | 4 |
| Bedrooms Total | 4 |
| Architectural Style | Bungalow |
| Basement Development | Finished |
| Basement Type | Full (finished) |
| Construction Style Attachment | Detached |
| Cooling Type | Central Air Conditioning |
| Exterior Finish | Brick |
| Fireplace Present | Yes |
| Heating Fuel | Natural Gas |
| Heating Type | Forced Air |
| Stories Total | 1 |
| Type | House |
Parking
| Attached Garage |
Land
| Acreage | No |
| Land Amenities | Hospital, Schools |
| Size Irregular | 58 X 101 Ft ; +/- Irregular |
| Size Total Text | 58 X 101 Ft ; +/- Irregular |
Rooms
| Level | Type | Length | Width | Dimensions |
|---|---|---|---|---|
| Basement | Bedroom | 4.01 m | 4.67 m | 4.01 m x 4.67 m |
| Basement | Recreational, Games Room | 7.87 m | 9.62 m | 7.87 m x 9.62 m |
| Basement | Bathroom | 4.35 m | 1.5 m | 4.35 m x 1.5 m |
| Main Level | Kitchen | 3.63 m | 3.21 m | 3.63 m x 3.21 m |
| Main Level | Dining Room | 5.06 m | 2.25 m | 5.06 m x 2.25 m |
| Main Level | Living Room | 3.64 m | 6.41 m | 3.64 m x 6.41 m |
| Main Level | Primary Bedroom | 4.57 m | 3.93 m | 4.57 m x 3.93 m |
| Main Level | Bedroom | 3.52 m | 2.91 m | 3.52 m x 2.91 m |
| Main Level | Bedroom | 4.01 m | 2.72 m | 4.01 m x 2.72 m |
| Main Level | Laundry Room | 1.84 m | 1.67 m | 1.84 m x 1.67 m |
| Main Level | Bathroom | 2.28 m | 2.08 m | 2.28 m x 2.08 m |
| Main Level | Bathroom | 2.21 m | 2.38 m | 2.21 m x 2.38 m |
Utilities
| Sewer | Installed |
| Natural Gas | Installed |
| Electricity | Installed |
https://www.realtor.ca/real-estate/26569612/42-spruce-gdns-belleville
Interested?
Get More info About:42 Spruce Gdns Belleville, Mls# X8104904
