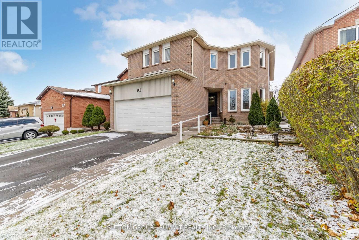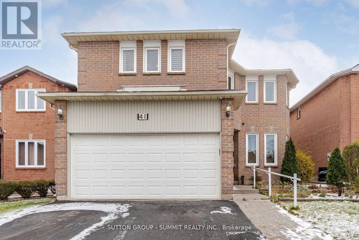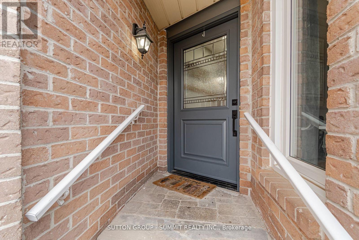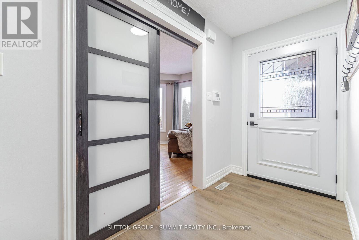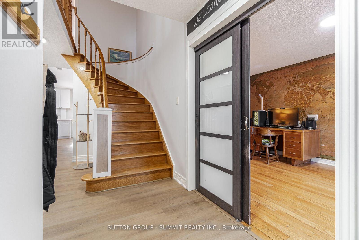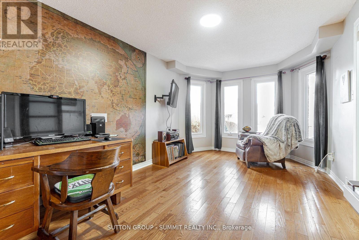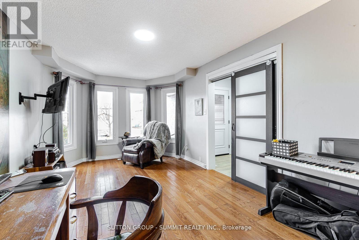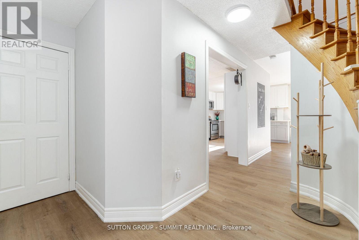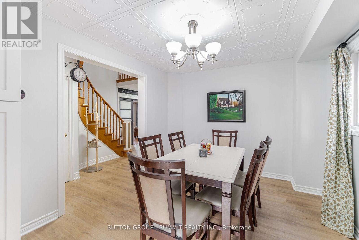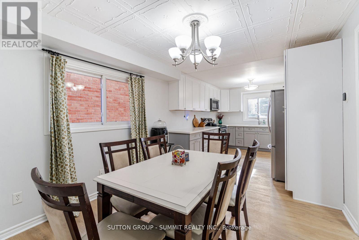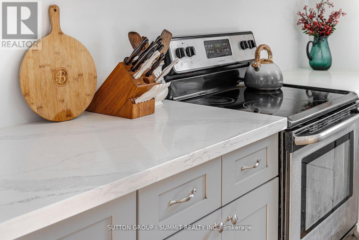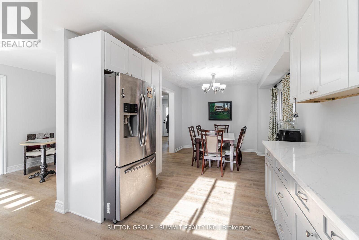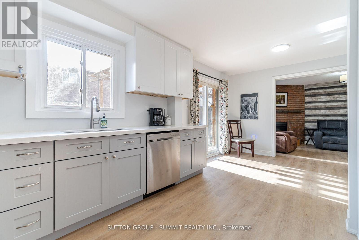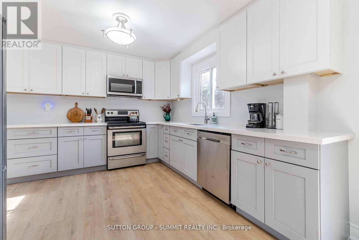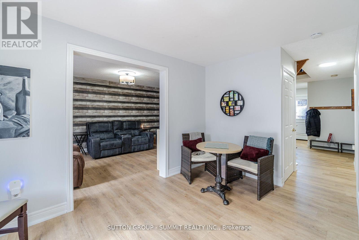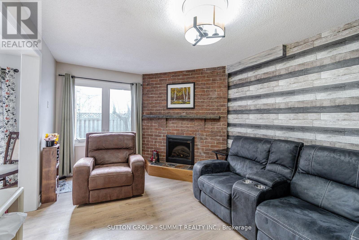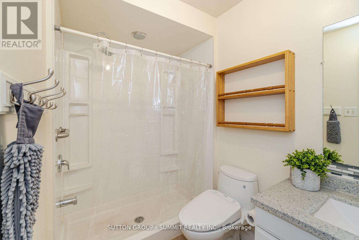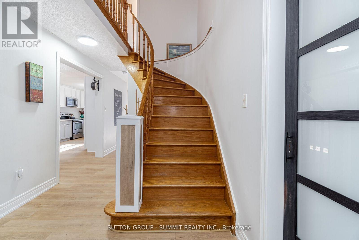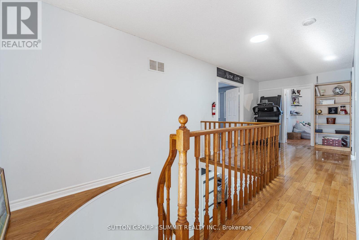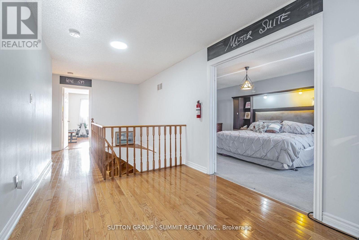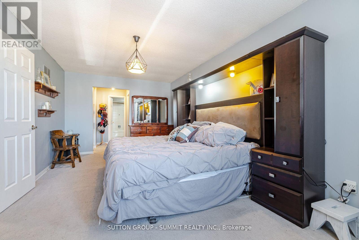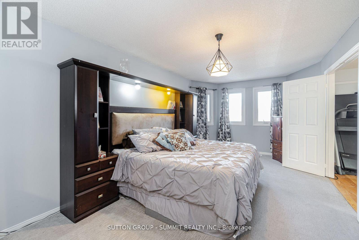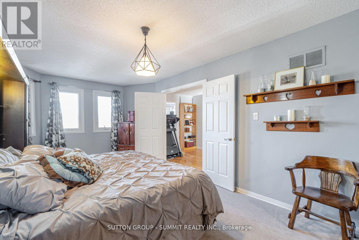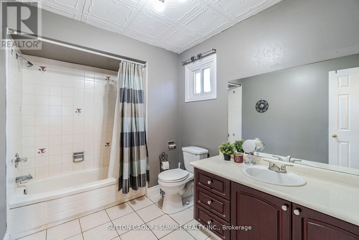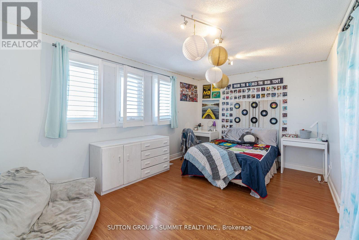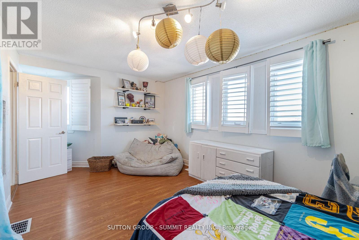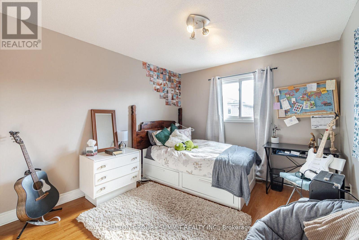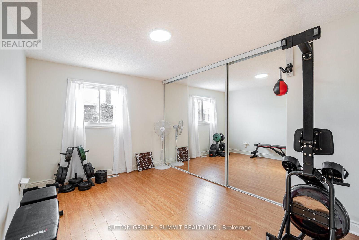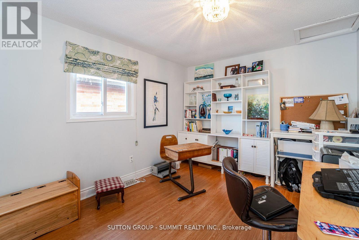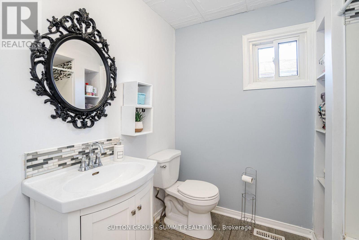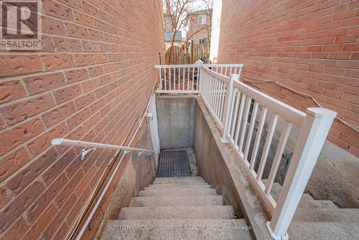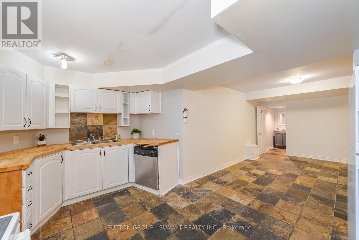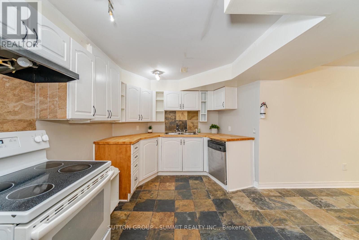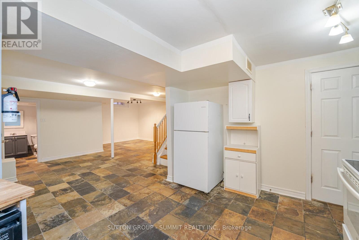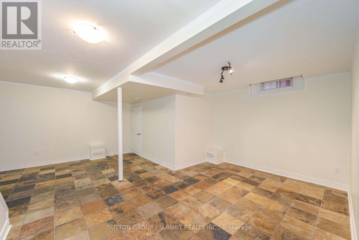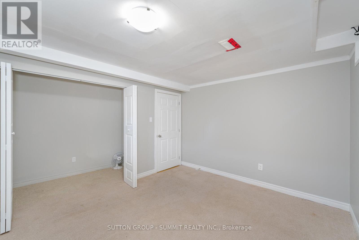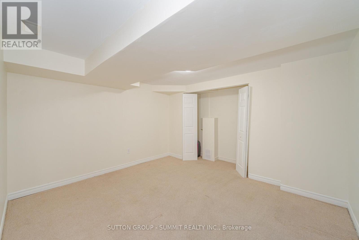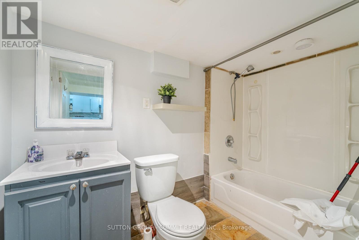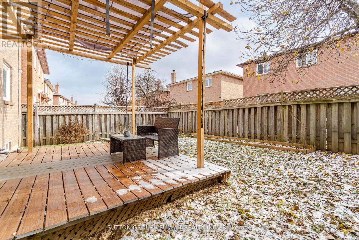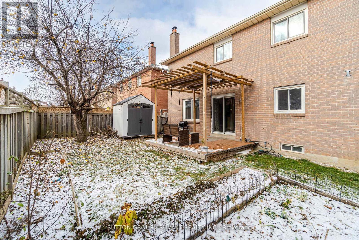41 Castlehill Rd Brampton, Ontario L6X 4C9
MLS# W8094800 - Buy this house, and I'll buy Yours*
$1,299,000
A perfect home for the whole family, with over 3,500 square feet of finished space top to bottom! Welcome to 41 Castlehill, a well-maintained 5 bedroom home, cared for by long-time owners with many recent updates including Shingles (21), Front Door (22), & Backyard Pergola with Composite Decking (20) & Shed (22). Main floor features a large office/nanny suite /living room with full washroom, laundry room (21) and Open-Concept Renovated Kitchen (22) for entertaining. The icing on the cake? A fully-equipped 2-bedroom vacant basement apartment to generate extra income. **** EXTRAS **** Includes all appliances, window coverings, ELFs. Offers anytime! (id:51158)
Property Details
| MLS® Number | W8094800 |
| Property Type | Single Family |
| Community Name | Northwood Park |
| Amenities Near By | Hospital, Park, Public Transit, Schools |
| Community Features | Community Centre |
| Parking Space Total | 4 |
About 41 Castlehill Rd, Brampton, Ontario
This For sale Property is located at 41 Castlehill Rd is a Detached Single Family House set in the community of Northwood Park, in the City of Brampton. Nearby amenities include - Hospital, Park, Public Transit, Schools. This Detached Single Family has a total of 7 bedroom(s), and a total of 4 bath(s) . 41 Castlehill Rd has Forced air heating and Central air conditioning. This house features a Fireplace.
The Second level includes the Primary Bedroom, Bedroom 2, Bedroom 3, Bedroom 4, Bedroom 5, The Basement includes the Kitchen, Bedroom, Bedroom, The Main level includes the Kitchen, Dining Room, Living Room, Family Room, and features a Separate entrance.
This Brampton House's exterior is finished with Brick. Also included on the property is a Garage
The Current price for the property located at 41 Castlehill Rd, Brampton is $1,299,000 and was listed on MLS on :2024-04-28 19:26:57
Building
| Bathroom Total | 4 |
| Bedrooms Above Ground | 5 |
| Bedrooms Below Ground | 2 |
| Bedrooms Total | 7 |
| Basement Features | Separate Entrance |
| Basement Type | N/a |
| Construction Style Attachment | Detached |
| Cooling Type | Central Air Conditioning |
| Exterior Finish | Brick |
| Fireplace Present | Yes |
| Heating Fuel | Natural Gas |
| Heating Type | Forced Air |
| Stories Total | 2 |
| Type | House |
Parking
| Garage |
Land
| Acreage | No |
| Land Amenities | Hospital, Park, Public Transit, Schools |
| Size Irregular | 40.03 X 100.07 Ft |
| Size Total Text | 40.03 X 100.07 Ft |
Rooms
| Level | Type | Length | Width | Dimensions |
|---|---|---|---|---|
| Second Level | Primary Bedroom | 6.1 m | 3.35 m | 6.1 m x 3.35 m |
| Second Level | Bedroom 2 | 5.18 m | 3.2 m | 5.18 m x 3.2 m |
| Second Level | Bedroom 3 | 3.96 m | 3.2 m | 3.96 m x 3.2 m |
| Second Level | Bedroom 4 | 3.51 m | 3.2 m | 3.51 m x 3.2 m |
| Second Level | Bedroom 5 | 4.11 m | 3.05 m | 4.11 m x 3.05 m |
| Basement | Kitchen | 4.27 m | 3.35 m | 4.27 m x 3.35 m |
| Basement | Bedroom | 3.96 m | 3.35 m | 3.96 m x 3.35 m |
| Basement | Bedroom | 3.96 m | 3.51 m | 3.96 m x 3.51 m |
| Main Level | Kitchen | 5.7 m | 4.11 m | 5.7 m x 4.11 m |
| Main Level | Dining Room | 3.66 m | 3.2 m | 3.66 m x 3.2 m |
| Main Level | Living Room | 5.49 m | 3.2 m | 5.49 m x 3.2 m |
| Main Level | Family Room | 5.79 m | 3.05 m | 5.79 m x 3.05 m |
https://www.realtor.ca/real-estate/26554126/41-castlehill-rd-brampton-northwood-park
Interested?
Get More info About:41 Castlehill Rd Brampton, Mls# W8094800
