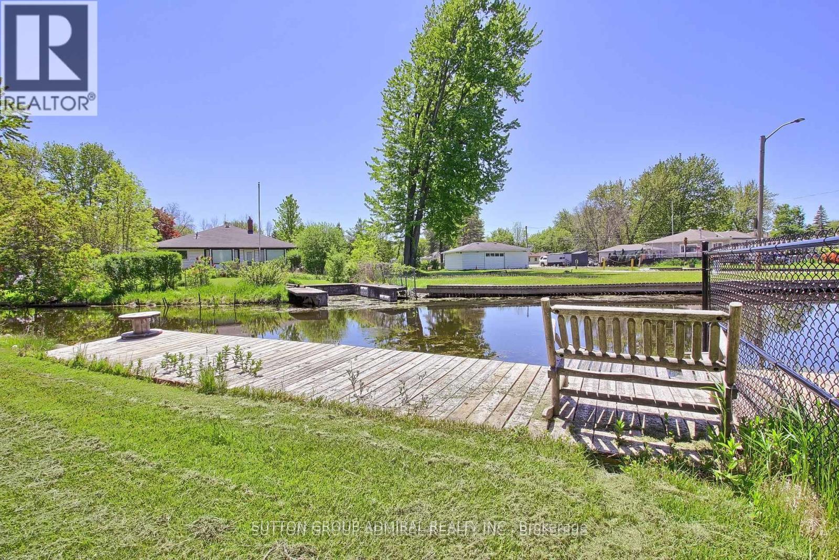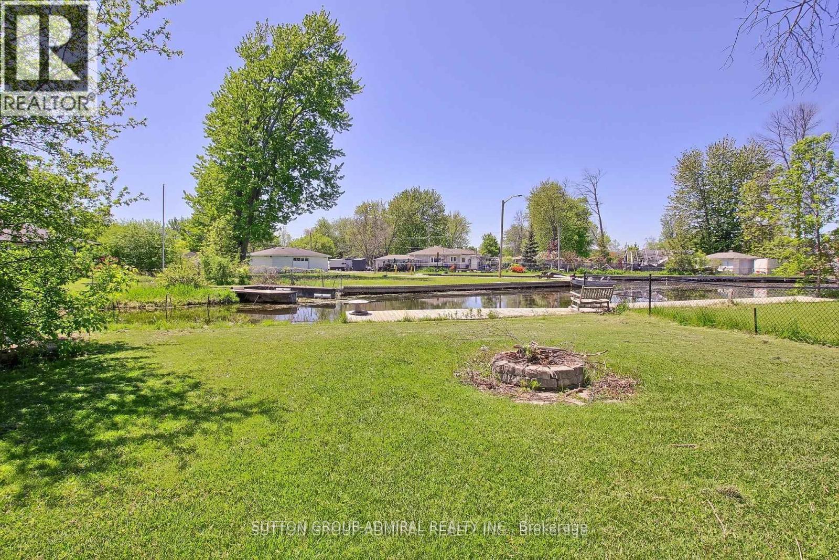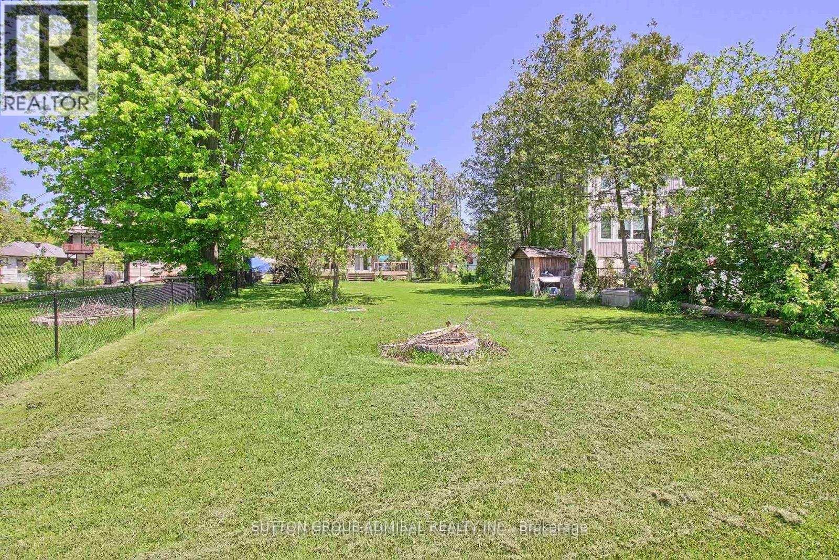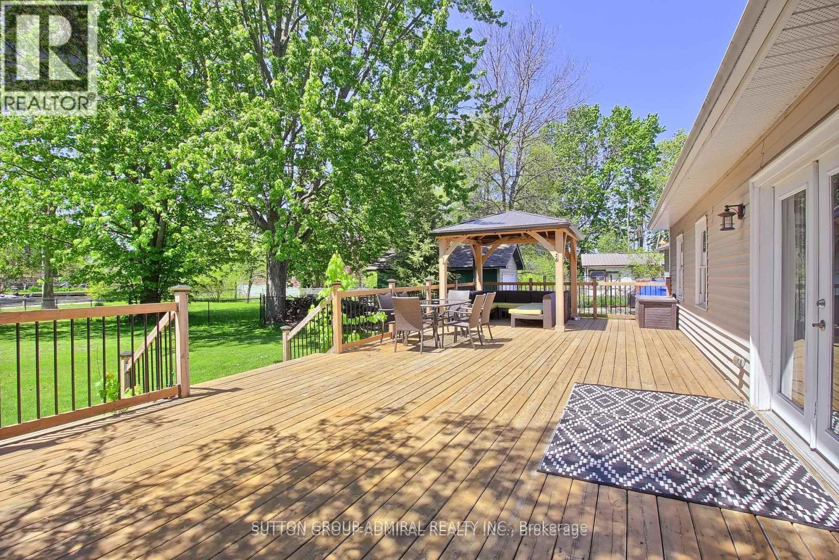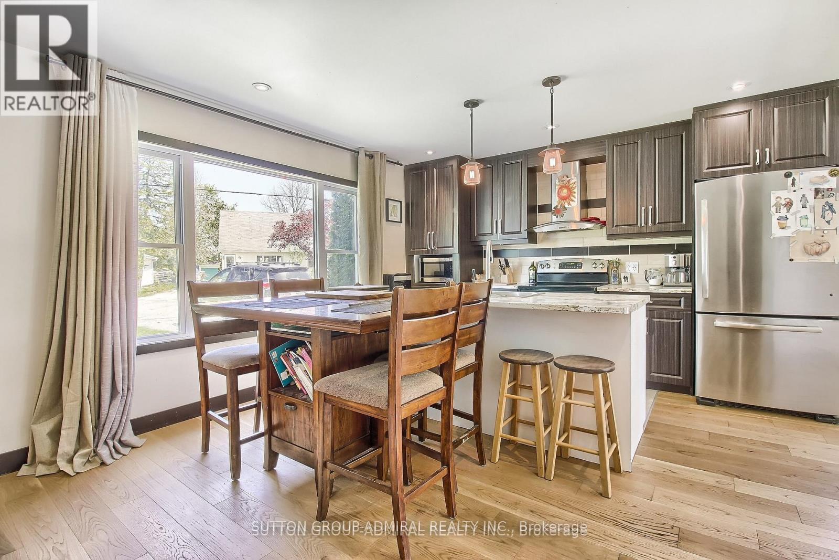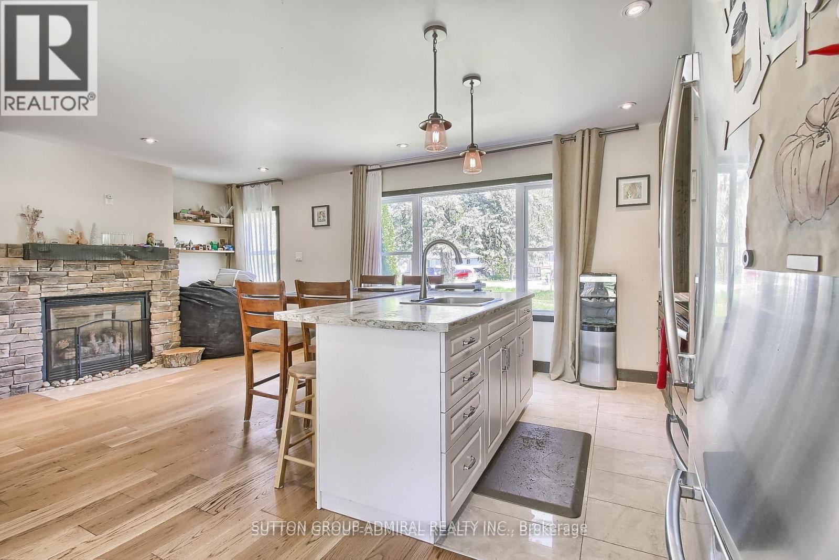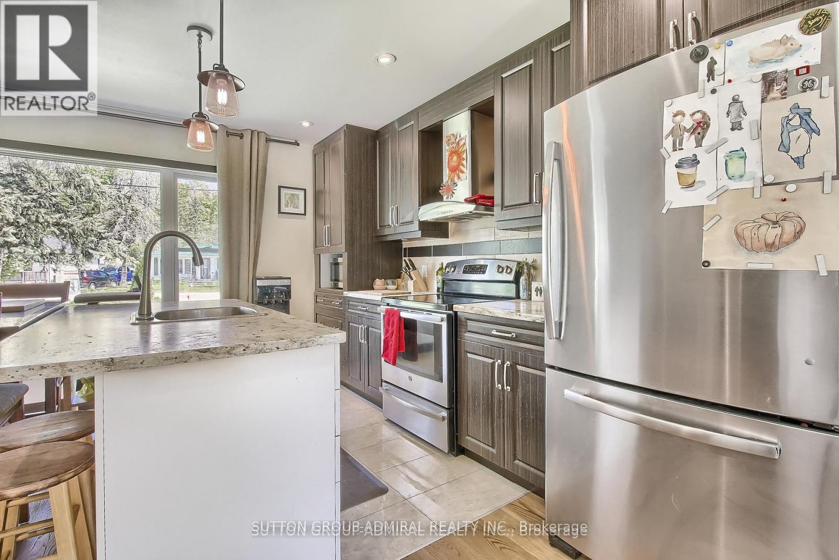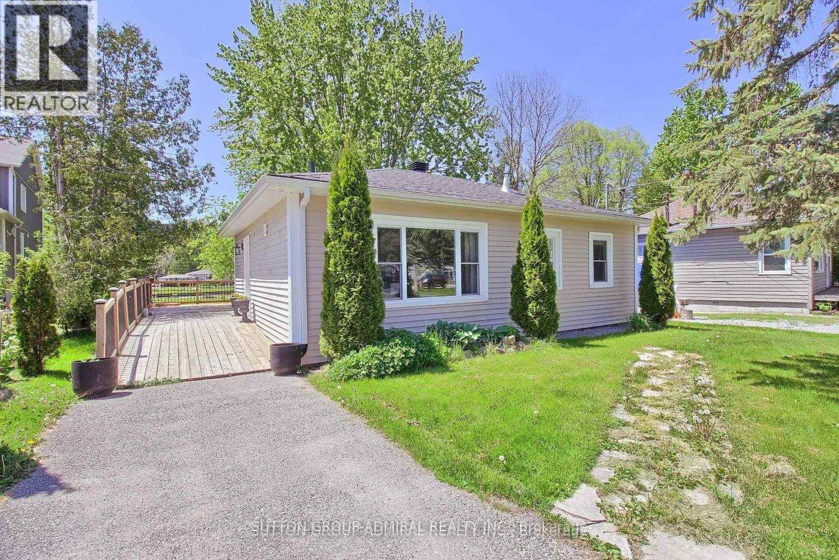40 Isle Vista Dr Georgina, Ontario L0E 1N0
MLS# N8258684 - Buy this house, and I'll buy Yours*
$635,000
""Water Access"" !!!! Well Maintained 3 Bedroom Property In A Private Community Close To 404. Open Concept W/ S/S Appliances. 200 Amps. Radian Heat Floors Throughout The House Huge Deck With Wheel Chair Access. Dock For Your Water Toys And Access To Lake Simcoe Just Few Feet Away. Huge Backyard For Your Garden. Close To 2 Private Beaches, 2 Parks. A Private Marina With Boat Launch(Min Fees),This Could Be Your Primary Home Or 4 Seasons Cottage Offer Boat Access And Winter Fishing On The Lake Simcoe. Beach Association Maintenance For 2 Beaches And Parks - 100 $ A Year."" **** EXTRAS **** Include: all elf's, S/S Fridge, stove, range hood, microwave oven, gas fireplace, window covering. water softener system hwt, wardrobe and patio furniture (id:51158)
Property Details
| MLS® Number | N8258684 |
| Property Type | Single Family |
| Community Name | Pefferlaw |
| Parking Space Total | 3 |
About 40 Isle Vista Dr, Georgina, Ontario
This For sale Property is located at 40 Isle Vista Dr is a Detached Single Family House Bungalow set in the community of Pefferlaw, in the City of Georgina. This Detached Single Family has a total of 3 bedroom(s), and a total of 1 bath(s) . 40 Isle Vista Dr has Radiant heat heating . This house features a Fireplace.
The Main level includes the Living Room, Kitchen, Dining Room, Bedroom, Bedroom 2, Bedroom 3, .
This Georgina House
The Current price for the property located at 40 Isle Vista Dr, Georgina is $635,000 and was listed on MLS on :2024-04-23 17:26:02
Building
| Bathroom Total | 1 |
| Bedrooms Above Ground | 3 |
| Bedrooms Total | 3 |
| Architectural Style | Bungalow |
| Construction Style Attachment | Detached |
| Heating Fuel | Electric |
| Heating Type | Radiant Heat |
| Stories Total | 1 |
| Type | House |
Land
| Acreage | No |
| Sewer | Septic System |
| Size Irregular | 61.1 X 188.14 Ft ; 229.26 Ft X 50.39 Ft X 188.14 Ft X 61 |
| Size Total Text | 61.1 X 188.14 Ft ; 229.26 Ft X 50.39 Ft X 188.14 Ft X 61 |
Rooms
| Level | Type | Length | Width | Dimensions |
|---|---|---|---|---|
| Main Level | Living Room | 3.96 m | 3.06 m | 3.96 m x 3.06 m |
| Main Level | Kitchen | 3.96 m | 4.28 m | 3.96 m x 4.28 m |
| Main Level | Dining Room | 3.2 m | 3.2 m | 3.2 m x 3.2 m |
| Main Level | Bedroom | 3.23 m | 3.2 m | 3.23 m x 3.2 m |
| Main Level | Bedroom 2 | 3.3 m | 3.2 m | 3.3 m x 3.2 m |
| Main Level | Bedroom 3 | 3.2 m | 2.74 m | 3.2 m x 2.74 m |
https://www.realtor.ca/real-estate/26783709/40-isle-vista-dr-georgina-pefferlaw
Interested?
Get More info About:40 Isle Vista Dr Georgina, Mls# N8258684
