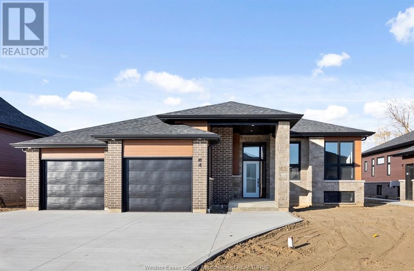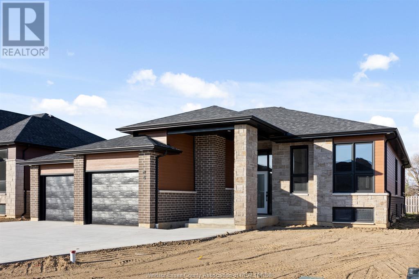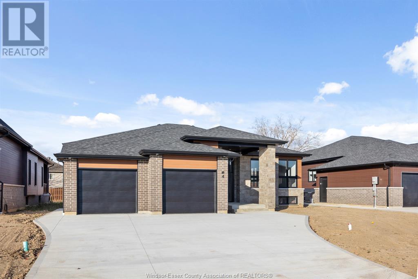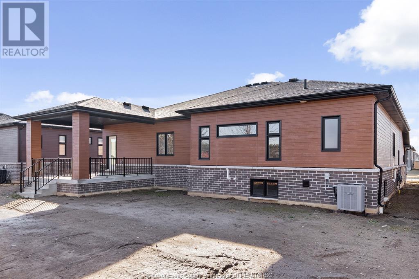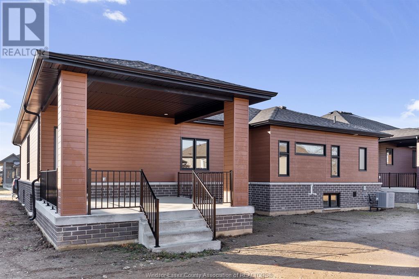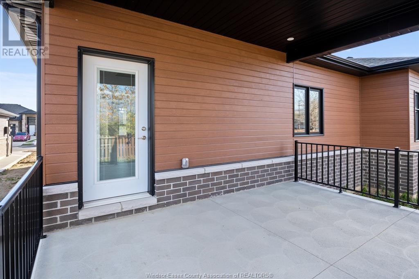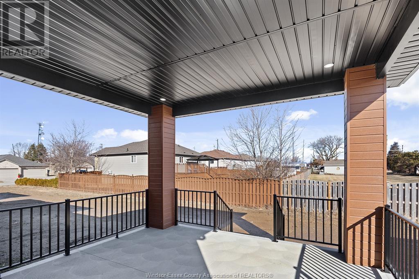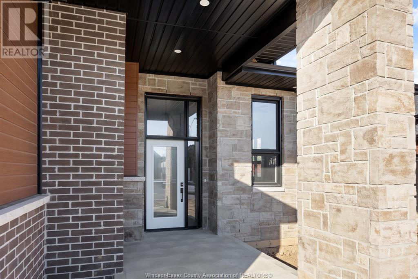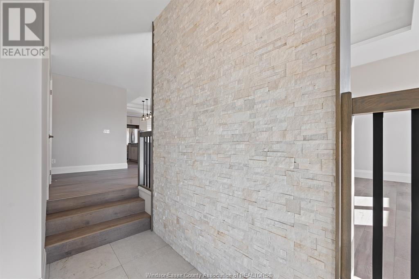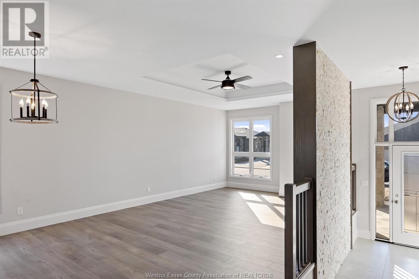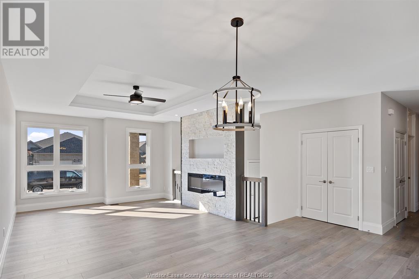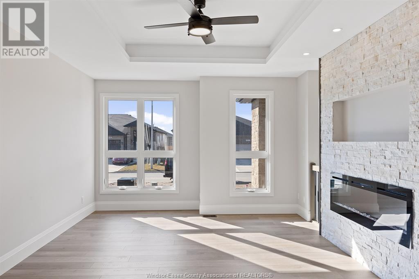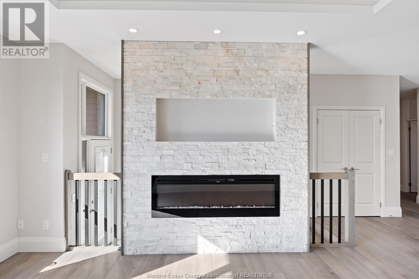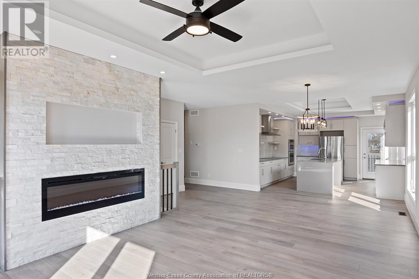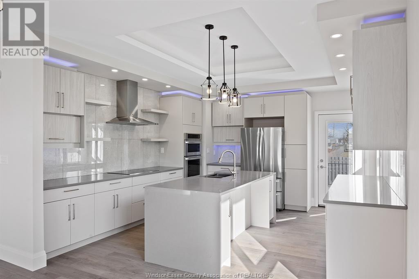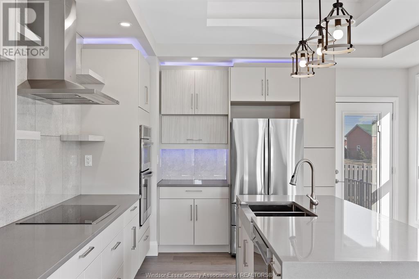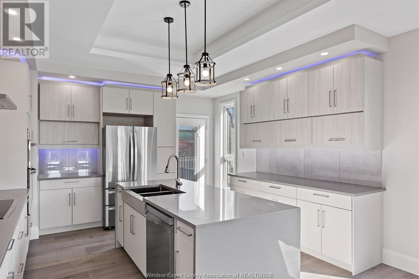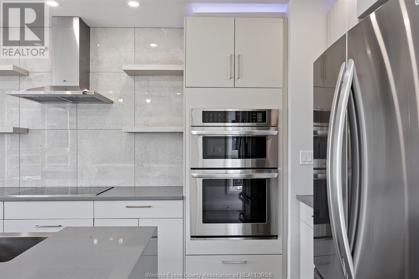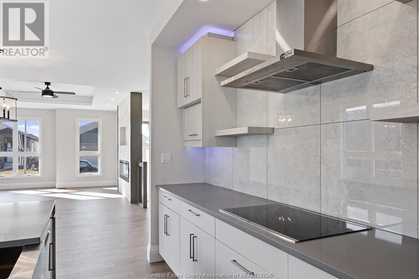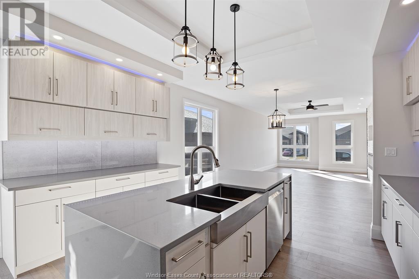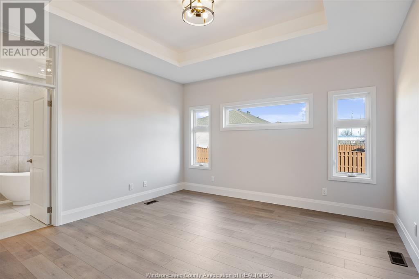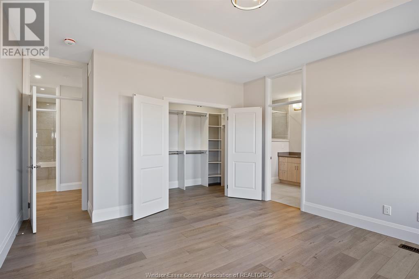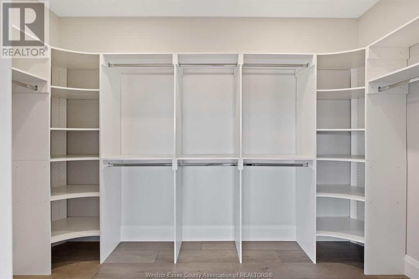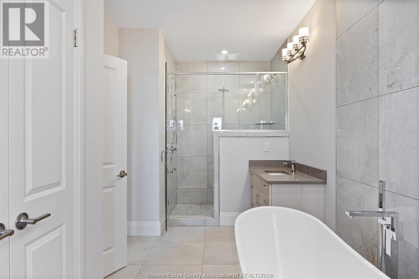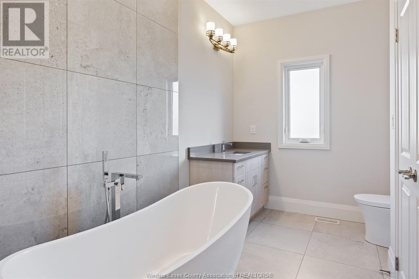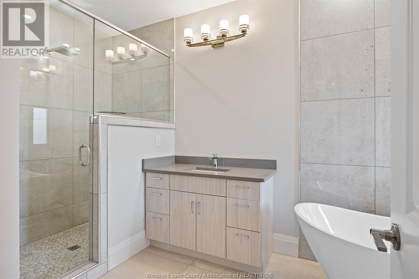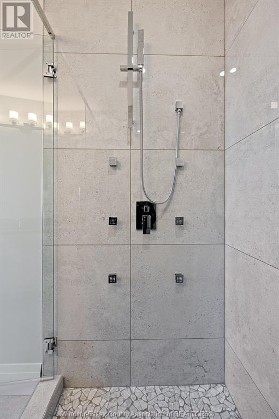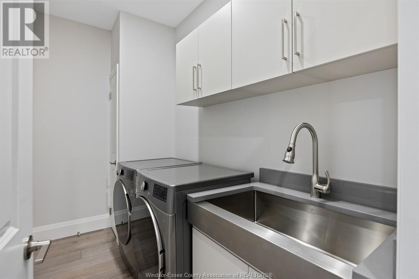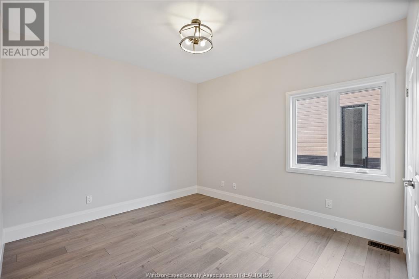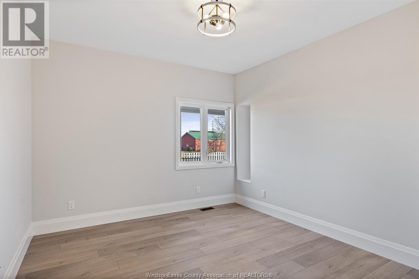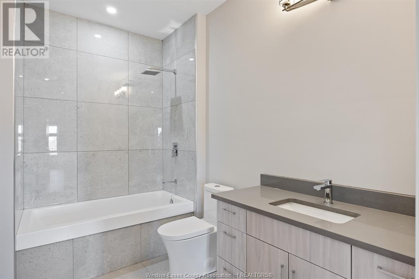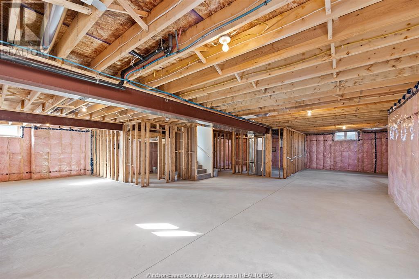4 Woodland Kingsville, Ontario N9Y 0A9
MLS# 24002684 - Buy this house, and I'll buy Yours*
$980,000
This striking new model is situated on a 60 x 118.11 foot lot and is ready for you to call home! The open-concept main level features a spacious living room with electric fireplace, modern kitchen with large island & quartz countertops, dining room, 3 bedrooms, 2 full baths and main floor laundry. Large master suite includes walk-in closet & 5 piece bath with soaker tub, 2 vanities and large walk-in shower. This property also includes an appliance package, large cement driveway, tankless hot water system, tray ceilings with recessed lighting, covered rear patio and huge 28.0 x 27.0 foot double garage. Close to downtown with schools, shopping, restaurants and golf courses nearby. Other models available! (id:51158)
Property Details
| MLS® Number | 24002684 |
| Property Type | Single Family |
| Equipment Type | Other |
| Features | Double Width Or More Driveway, Concrete Driveway, Front Driveway |
| Rental Equipment Type | Other |
About 4 Woodland, Kingsville, Ontario
This For sale Property is located at 4 Woodland is a Detached Single Family House Raised ranch, in the City of Kingsville. This Detached Single Family has a total of 3 bedroom(s), and a total of 2 bath(s) . 4 Woodland has Forced air, Heat Recovery Ventilation (HRV) heating and Central air conditioning. This house features a Fireplace.
The Lower level includes the Storage, Utility Room, The Main level includes the 5pc Ensuite Bath, 4pc Bathroom, Bedroom, Bedroom, Primary Bedroom, Laundry Room, Dining Room, Kitchen, Living Room/fireplace, Foyer, .
This Kingsville House's exterior is finished with Brick, Steel, Stone. Also included on the property is a Array. Also included on the property is a Array
The Current price for the property located at 4 Woodland, Kingsville is $980,000 and was listed on MLS on :2024-02-25 21:05:58
Building
| Bathroom Total | 2 |
| Bedrooms Above Ground | 3 |
| Bedrooms Total | 3 |
| Appliances | Cooktop, Dishwasher, Dryer, Refrigerator, Washer, Oven |
| Architectural Style | Raised Ranch |
| Construction Style Attachment | Detached |
| Cooling Type | Central Air Conditioning |
| Exterior Finish | Brick, Steel, Stone |
| Fireplace Fuel | Electric |
| Fireplace Present | Yes |
| Fireplace Type | Insert |
| Flooring Type | Ceramic/porcelain, Laminate |
| Foundation Type | Concrete |
| Heating Fuel | Natural Gas |
| Heating Type | Forced Air, Heat Recovery Ventilation (hrv) |
| Type | House |
Parking
| Attached Garage | |
| Garage |
Land
| Acreage | No |
| Size Irregular | 60x118.11 Ft |
| Size Total Text | 60x118.11 Ft |
| Zoning Description | Res |
Rooms
| Level | Type | Length | Width | Dimensions |
|---|---|---|---|---|
| Lower Level | Storage | Measurements not available | ||
| Lower Level | Utility Room | Measurements not available | ||
| Main Level | 5pc Ensuite Bath | Measurements not available | ||
| Main Level | 4pc Bathroom | Measurements not available | ||
| Main Level | Bedroom | Measurements not available | ||
| Main Level | Bedroom | Measurements not available | ||
| Main Level | Primary Bedroom | Measurements not available | ||
| Main Level | Laundry Room | Measurements not available | ||
| Main Level | Dining Room | Measurements not available | ||
| Main Level | Kitchen | Measurements not available | ||
| Main Level | Living Room/fireplace | Measurements not available | ||
| Main Level | Foyer | Measurements not available |
https://www.realtor.ca/real-estate/26514715/4-woodland-kingsville
Interested?
Get More info About:4 Woodland Kingsville, Mls# 24002684
