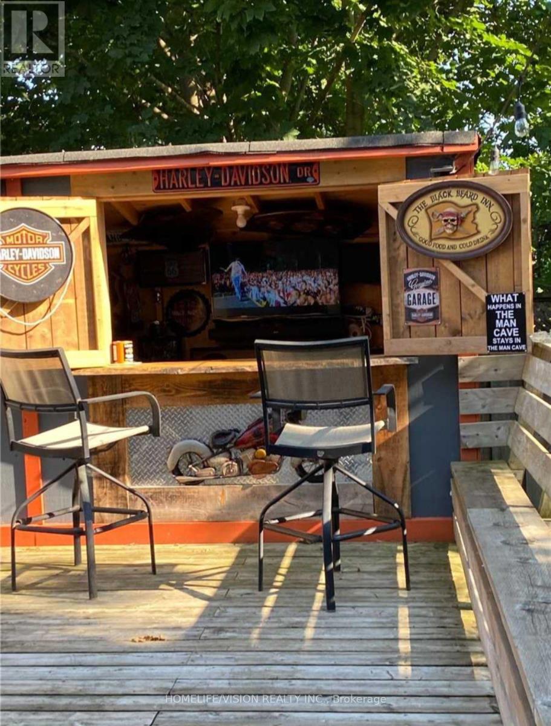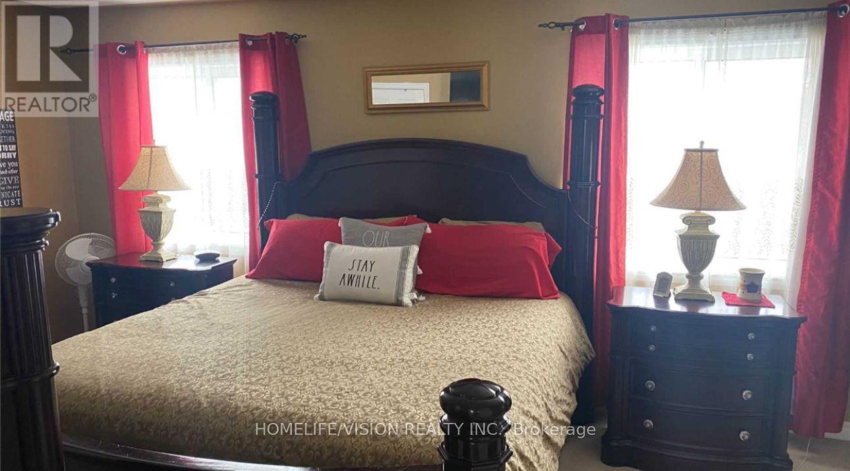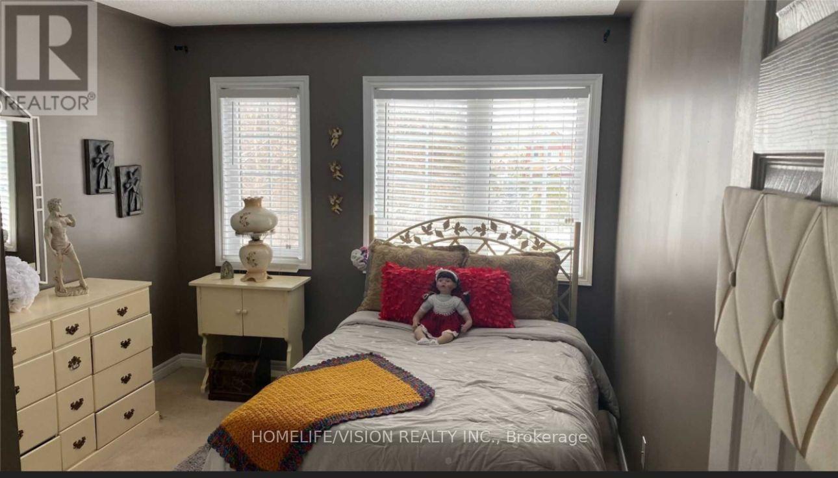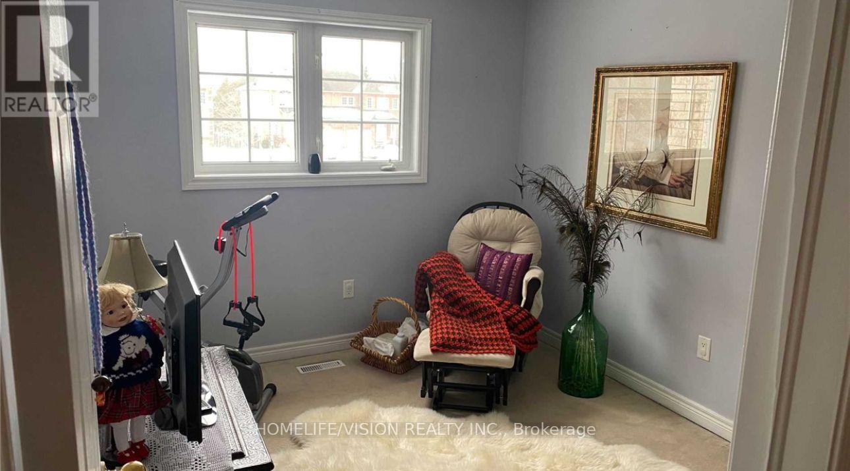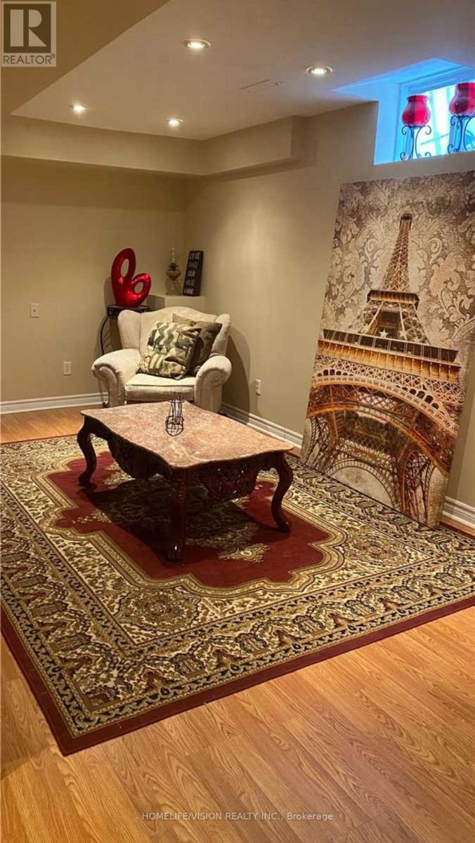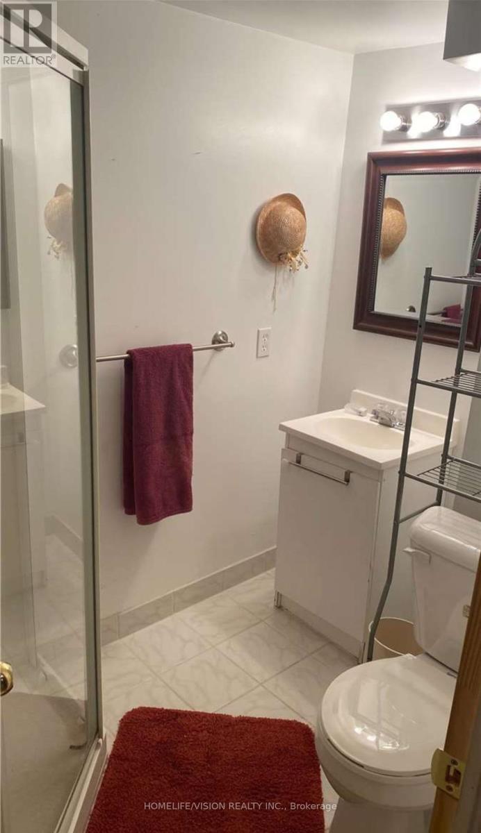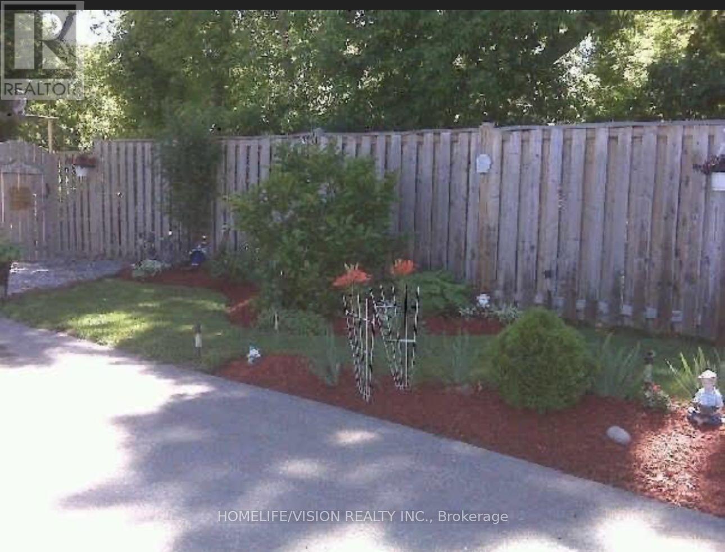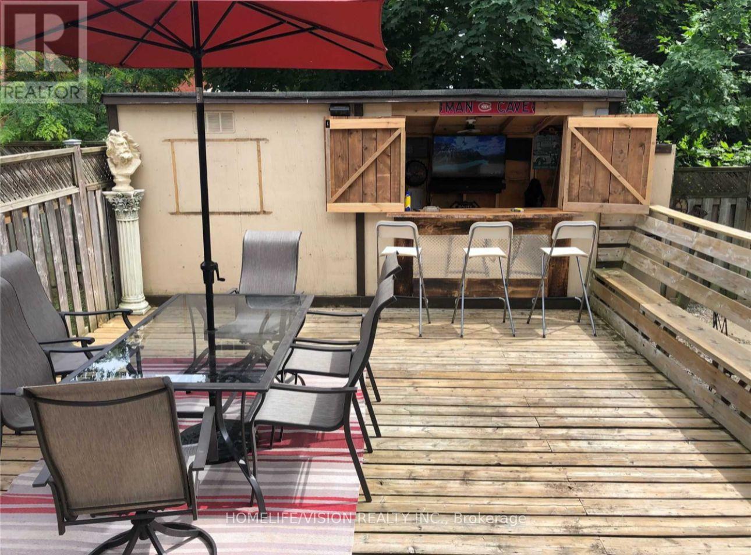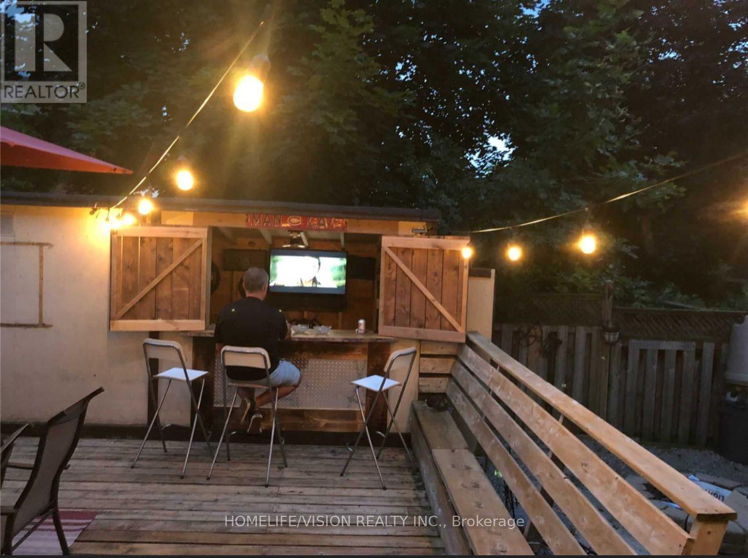39 Rainbow Crt Georgina, Ontario L4P 3Z6
MLS# N8199888 - Buy this house, and I'll buy Yours*
$960,000
Beautiful House With 3+1 Bedroom, Cul De Sac, Calm Neighborhood, Close To Shopping, Schools. With Custom Harley Davidson Bar In The Backyard. Finish Basement With Washroom. Long driveway fits 6 cars. **** EXTRAS **** Includes Microwave, Stove, Fridge, Dryer, Washer, Harley Davidson Bar, Garage Opener. (id:51158)
Property Details
| MLS® Number | N8199888 |
| Property Type | Single Family |
| Community Name | Keswick South |
| Parking Space Total | 7 |
About 39 Rainbow Crt, Georgina, Ontario
This For sale Property is located at 39 Rainbow Crt is a Semi-detached Single Family House set in the community of Keswick South, in the City of Georgina. This Semi-detached Single Family has a total of 4 bedroom(s), and a total of 4 bath(s) . 39 Rainbow Crt has Forced air heating and Central air conditioning. This house features a Fireplace.
The Lower level includes the Bedroom 4, Recreational, Games Room, Laundry Room, The Main level includes the Living Room, Dining Room, Kitchen, The Upper Level includes the Primary Bedroom, Bedroom 2, Bedroom 3, The Basement is Finished.
This Georgina House's exterior is finished with Aluminum siding, Brick. Also included on the property is a Attached Garage
The Current price for the property located at 39 Rainbow Crt, Georgina is $960,000 and was listed on MLS on :2024-04-03 21:29:43
Building
| Bathroom Total | 4 |
| Bedrooms Above Ground | 3 |
| Bedrooms Below Ground | 1 |
| Bedrooms Total | 4 |
| Basement Development | Finished |
| Basement Type | N/a (finished) |
| Construction Style Attachment | Semi-detached |
| Cooling Type | Central Air Conditioning |
| Exterior Finish | Aluminum Siding, Brick |
| Heating Fuel | Natural Gas |
| Heating Type | Forced Air |
| Stories Total | 2 |
| Type | House |
Parking
| Attached Garage |
Land
| Acreage | No |
| Size Irregular | 19.85 X 114.11 Ft |
| Size Total Text | 19.85 X 114.11 Ft |
Rooms
| Level | Type | Length | Width | Dimensions |
|---|---|---|---|---|
| Lower Level | Bedroom 4 | 11.97 m | 11.81 m | 11.97 m x 11.81 m |
| Lower Level | Recreational, Games Room | 21.65 m | 10.33 m | 21.65 m x 10.33 m |
| Lower Level | Laundry Room | 11.81 m | 12 m | 11.81 m x 12 m |
| Main Level | Living Room | 16.73 m | 9.35 m | 16.73 m x 9.35 m |
| Main Level | Dining Room | 13.45 m | 11.84 m | 13.45 m x 11.84 m |
| Main Level | Kitchen | 13.45 m | 11.92 m | 13.45 m x 11.92 m |
| Upper Level | Primary Bedroom | 18.86 m | 11.97 m | 18.86 m x 11.97 m |
| Upper Level | Bedroom 2 | 10.99 m | 9.51 m | 10.99 m x 9.51 m |
| Upper Level | Bedroom 3 | 13.61 m | 10.17 m | 13.61 m x 10.17 m |
https://www.realtor.ca/real-estate/26701012/39-rainbow-crt-georgina-keswick-south
Interested?
Get More info About:39 Rainbow Crt Georgina, Mls# N8199888
