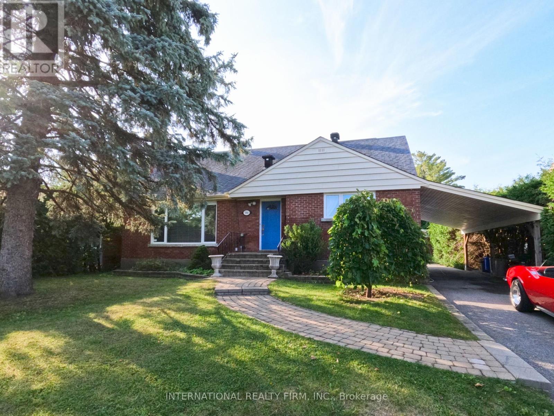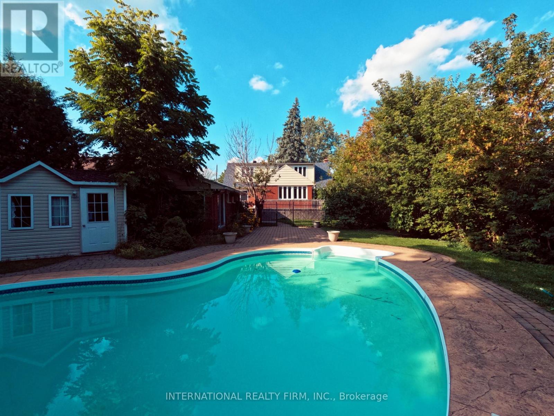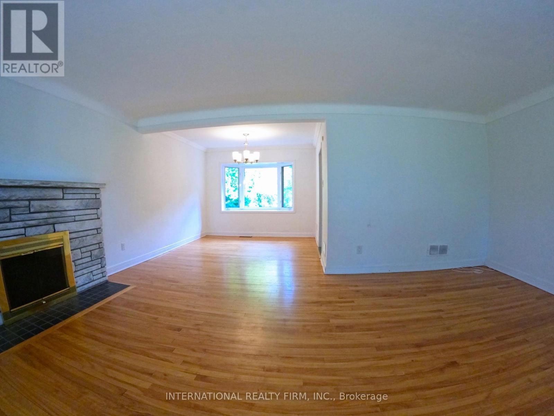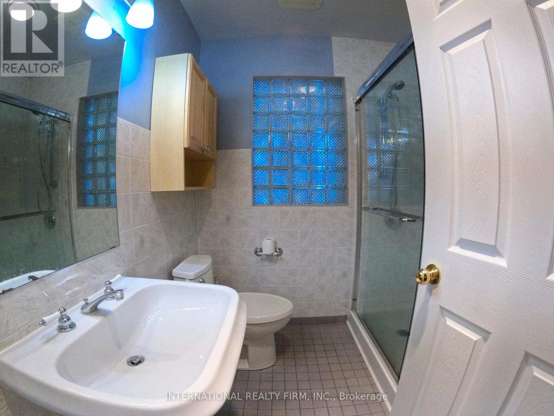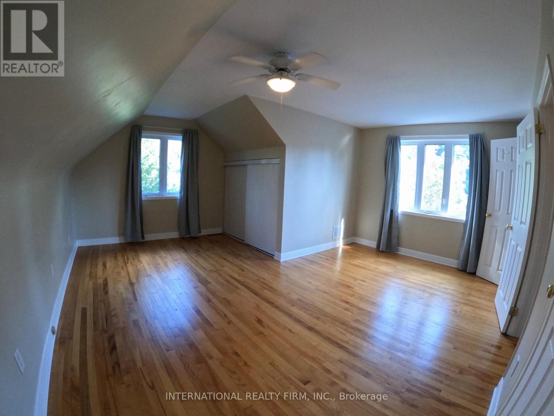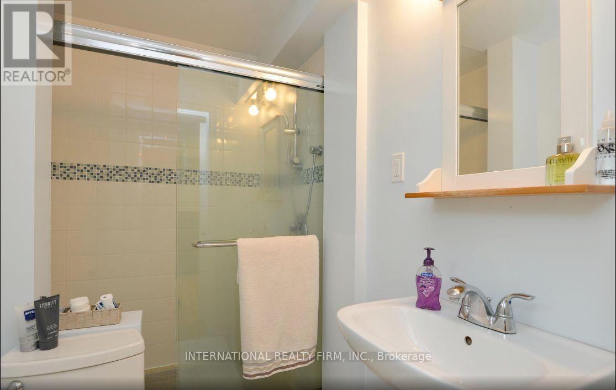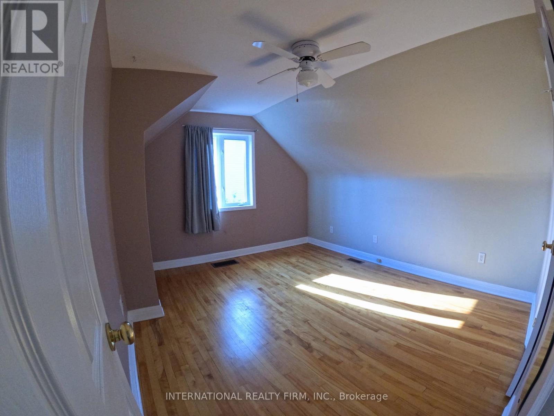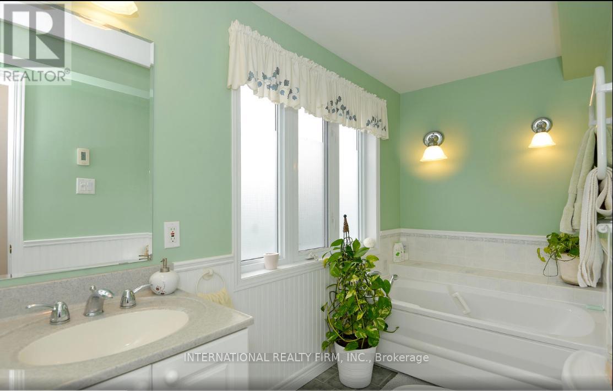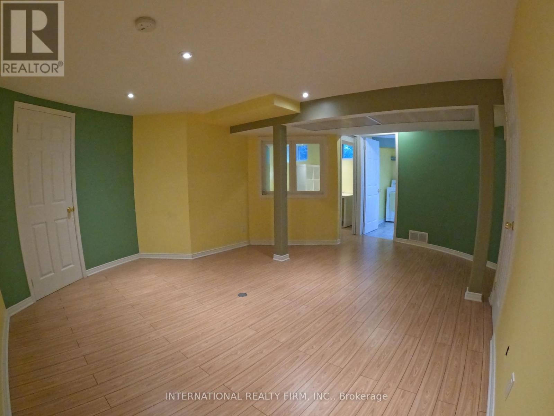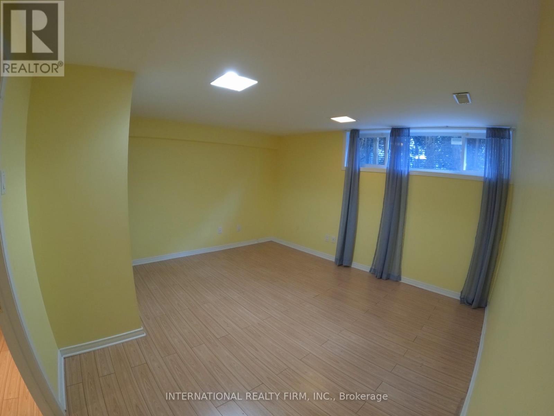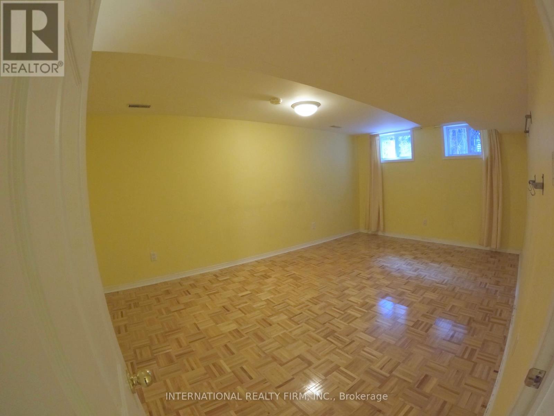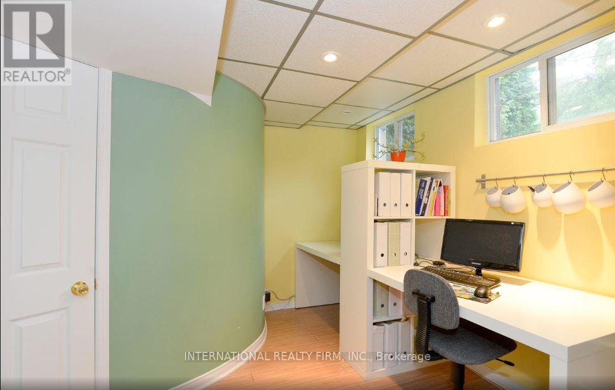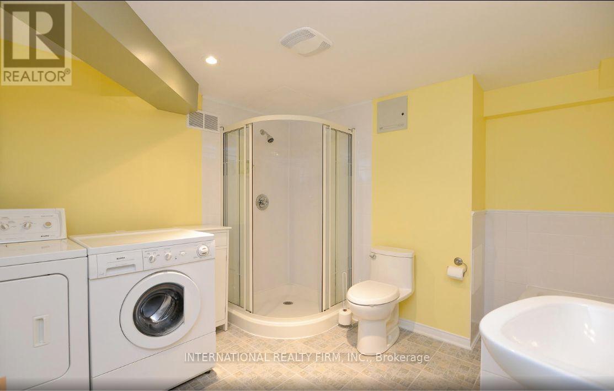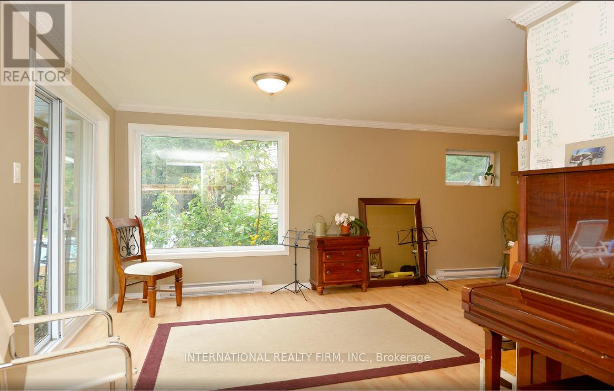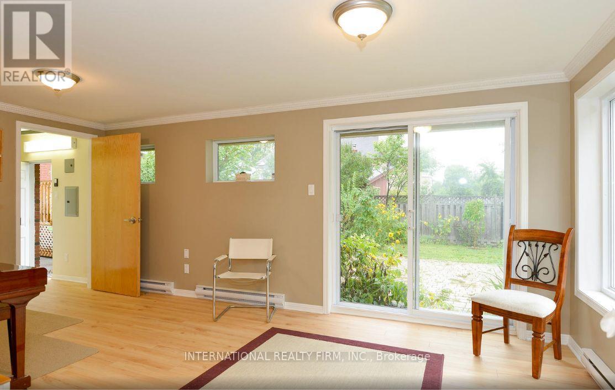386 Billings Ave Ottawa, Ontario K1H 5L6
MLS# X6805492 - Buy this house, and I'll buy Yours*
$1,250,000
Rare Spectacular Lot (66' X 216') In Faircrest Heights-Alta Vista with Oversized Salt System Pool! Updated Sun-Filled 3+2 Bedroom (+ an office that can be used as a bedroom), 4 Bathroom Home With Independent Heated Studio Overlooking the Garden and Pool, a Dream for Anyone Working from Home, or Make it Your Own Artist/Yoga Studio. Serenity and Absolute Privacy Surrounded by Mature Treescape. Ample Storage Throughout. Finished Basement W/ Rec Rm, 2 Bedrooms, Bathroom, And Office/Den. Unique Opportunity To Live In This Elegant and Central Neighborhood Minutes from Downtown yet with Such Ample Space that You Won't Need a Cottage. Move-In Ready! Plus value-add opportunity with expansion plans that Seller will share with Buyer. **** EXTRAS **** Auto Garage Door Opener, All Existing Pool Equipment, Window Blinds, Central/Built-In Vacuum, Drapes, Drapery Tracks. (id:51158)
Property Details
| MLS® Number | X6805492 |
| Property Type | Single Family |
| Community Name | Ottawa |
| Parking Space Total | 6 |
| Pool Type | Inground Pool |
About 386 Billings Ave, Ottawa, Ontario
This For sale Property is located at 386 Billings Ave is a Detached Single Family House set in the community of Ottawa, in the City of Ottawa. This Detached Single Family has a total of 6 bedroom(s), and a total of 4 bath(s) . 386 Billings Ave has Forced air heating and Central air conditioning. This house features a Fireplace.
The Second level includes the Primary Bedroom, Bedroom 2, The Basement includes the Recreational, Games Room, Bedroom 4, Bedroom 5, The Main level includes the Living Room, Dining Room, Bedroom, Office, Eating Area, Kitchen, The Ground level includes the Other, The Basement is Finished.
This Ottawa House's exterior is finished with Brick. You'll enjoy this property in the summer with the Inground pool. Also included on the property is a Detached Garage
The Current price for the property located at 386 Billings Ave, Ottawa is $1,250,000 and was listed on MLS on :2024-04-22 15:31:27
Building
| Bathroom Total | 4 |
| Bedrooms Above Ground | 5 |
| Bedrooms Below Ground | 1 |
| Bedrooms Total | 6 |
| Basement Development | Finished |
| Basement Type | N/a (finished) |
| Construction Style Attachment | Detached |
| Cooling Type | Central Air Conditioning |
| Exterior Finish | Brick |
| Fireplace Present | Yes |
| Heating Fuel | Natural Gas |
| Heating Type | Forced Air |
| Stories Total | 2 |
| Type | House |
Parking
| Detached Garage |
Land
| Acreage | No |
| Size Irregular | 66 X 215.81 Ft |
| Size Total Text | 66 X 215.81 Ft |
Rooms
| Level | Type | Length | Width | Dimensions |
|---|---|---|---|---|
| Second Level | Primary Bedroom | 4.9 m | 4.88 m | 4.9 m x 4.88 m |
| Second Level | Bedroom 2 | 3.68 m | 3.07 m | 3.68 m x 3.07 m |
| Basement | Recreational, Games Room | 5.2 m | 3.98 m | 5.2 m x 3.98 m |
| Basement | Bedroom 4 | 5.19 m | 3.36 m | 5.19 m x 3.36 m |
| Basement | Bedroom 5 | 4.27 m | 3.69 m | 4.27 m x 3.69 m |
| Main Level | Living Room | 5.79 m | 3.97 m | 5.79 m x 3.97 m |
| Main Level | Dining Room | 3.06 m | 3.05 m | 3.06 m x 3.05 m |
| Main Level | Bedroom | 4.58 m | 3.66 m | 4.58 m x 3.66 m |
| Main Level | Office | 3.37 m | 3.37 m | 3.37 m x 3.37 m |
| Main Level | Eating Area | 3.98 m | 3.38 m | 3.98 m x 3.38 m |
| Main Level | Kitchen | 4.29 m | 3.07 m | 4.29 m x 3.07 m |
| Ground Level | Other | 6.41 m | 5.49 m | 6.41 m x 5.49 m |
Utilities
| Sewer | Installed |
| Natural Gas | Installed |
| Electricity | Installed |
| Cable | Available |
https://www.realtor.ca/real-estate/26781498/386-billings-ave-ottawa-ottawa
Interested?
Get More info About:386 Billings Ave Ottawa, Mls# X6805492
