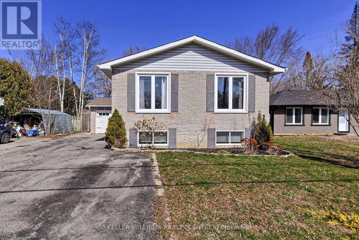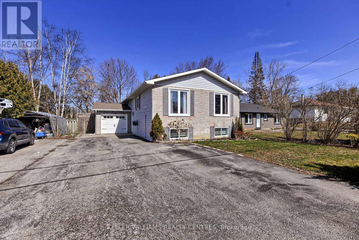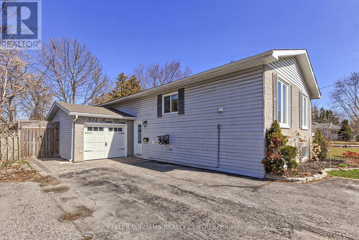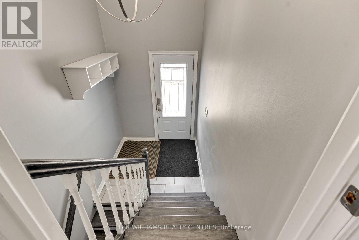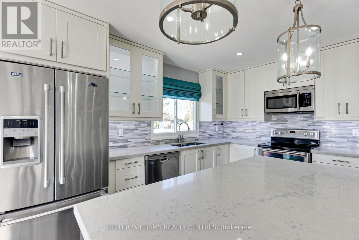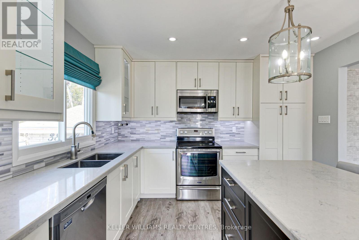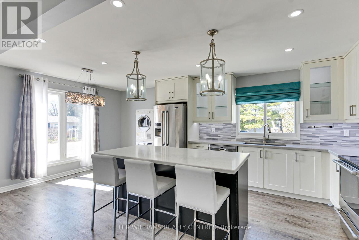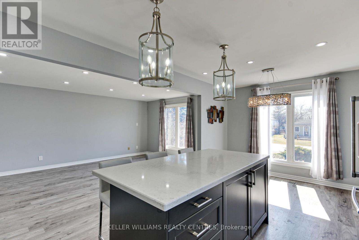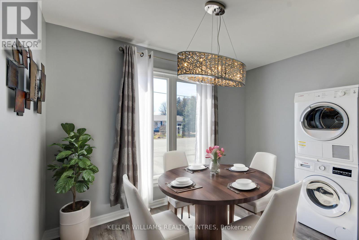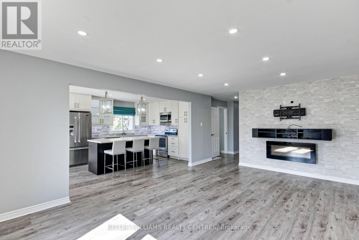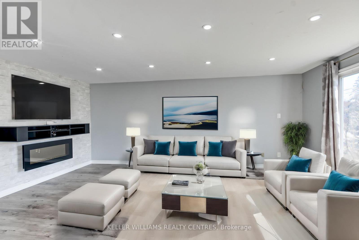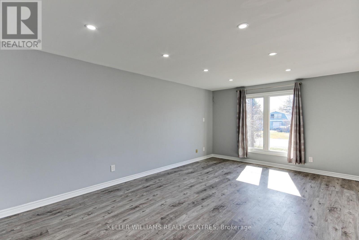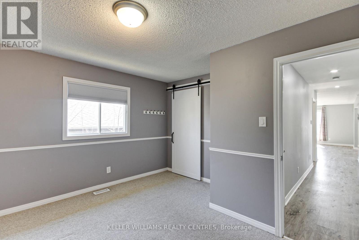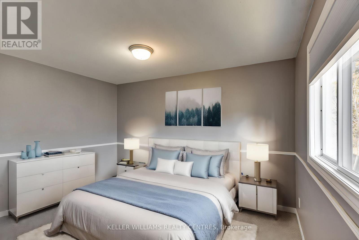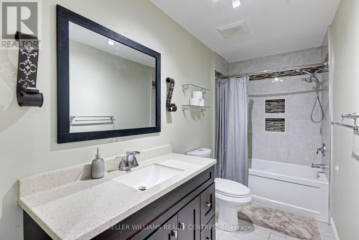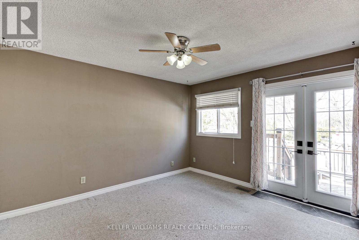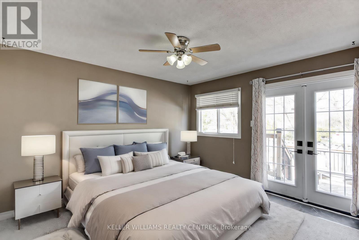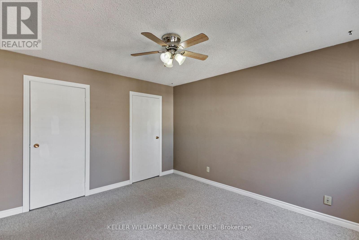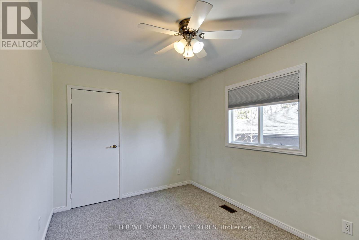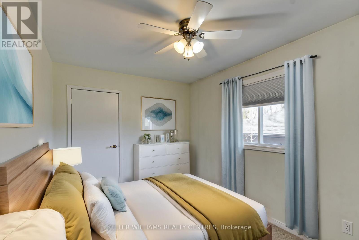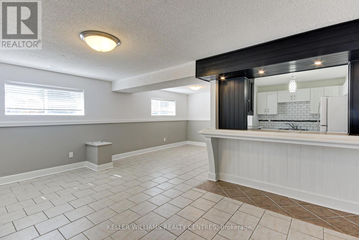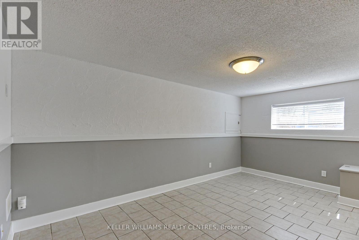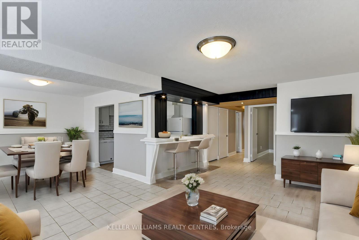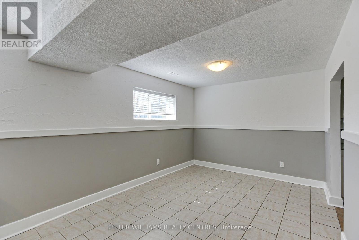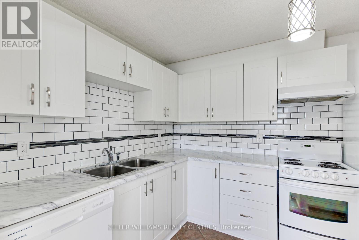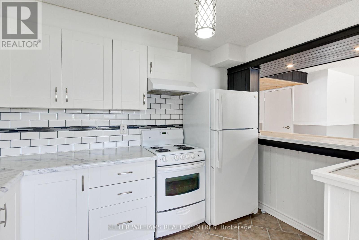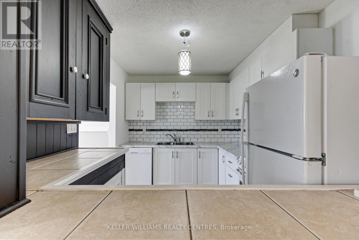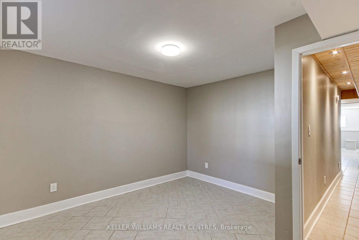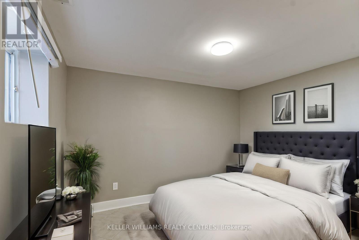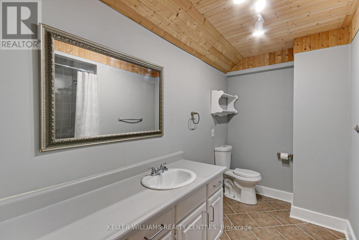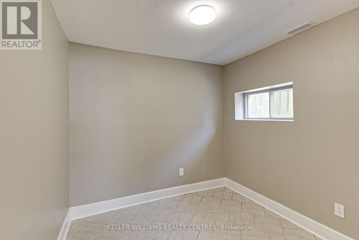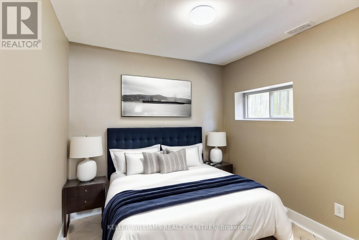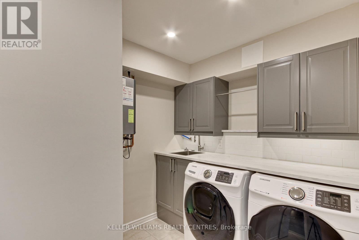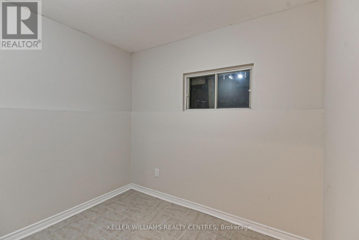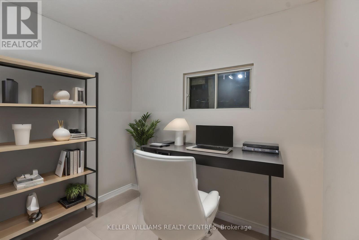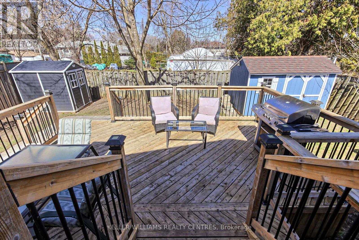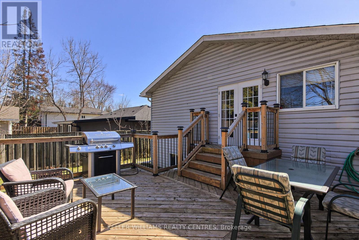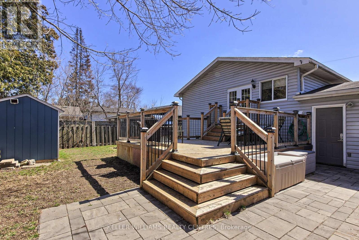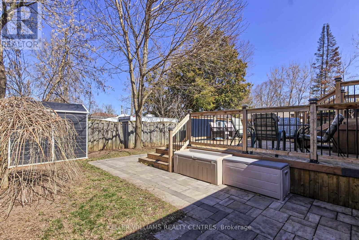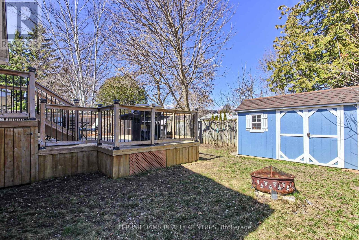384 Irene Dr Georgina, Ontario L4P 3B2
MLS# N8279856 - Buy this house, and I'll buy Yours*
$869,800
Opportunity Knocks!Lovely Renovated 3 Bedroom Detached Home w/2 Bedroom Suite Below w/Separate Entrance,Separate Laundry&Tons Of Parking*Lovely Location Just Steps From The Lake*Close To Schools,Parks,Shopping And 404 Commuting*Upper Level Boasts Open Concept Living w/Gourmet Kitchen incl Quartz Counters,Centre Island,Ceramic Backsplash,Custom Lighting,Convenient Laundry&Stainless Appliances All Overlooking Large Living Area w/Stone Feature Wall w/ b/I Shelving&Electric Fireplace w/Low Maintenance Laminate Flooring*Bright Lower Level Boasts Oversized Windows,Separate Laundry Room,4 pc Washroom&Open Concept Living/Dining Areas All Under Potlighting*Just Past Convenient Single Car Garage Is A Fully Fenced Yard w/Multi Tiered Deck,2 Garden Sheds,Gas Bbq Hookup&Firepit*Virtual Staging Of Various Photos **** EXTRAS **** Tankless Hot Water System(Owned)*Basement Waterproofing w/Blueskin&Updated Weeping Tiles*Soundproofing*Smooth Ceilings*Newer High Efficiency Heat Pump w/Dual Fuel Tekmar Thermostat (id:51158)
Property Details
| MLS® Number | N8279856 |
| Property Type | Single Family |
| Community Name | Keswick South |
| Amenities Near By | Marina, Park, Public Transit, Schools |
| Features | Level Lot |
| Parking Space Total | 5 |
About 384 Irene Dr, Georgina, Ontario
This For sale Property is located at 384 Irene Dr is a Detached Single Family House Bungalow set in the community of Keswick South, in the City of Georgina. Nearby amenities include - Marina, Park, Public Transit, Schools. This Detached Single Family has a total of 5 bedroom(s), and a total of 2 bath(s) . 384 Irene Dr has Forced air heating and Central air conditioning. This house features a Fireplace.
The Lower level includes the Kitchen, Dining Room, Living Room, Bedroom 4, Bedroom 5, Laundry Room, The Main level includes the Kitchen, Dining Room, Living Room, Primary Bedroom, Bedroom 2, Bedroom 3, The Basement is Finished and features a Separate entrance.
This Georgina House's exterior is finished with Brick. Also included on the property is a Detached Garage
The Current price for the property located at 384 Irene Dr, Georgina is $869,800 and was listed on MLS on :2024-04-29 17:28:18
Building
| Bathroom Total | 2 |
| Bedrooms Above Ground | 3 |
| Bedrooms Below Ground | 2 |
| Bedrooms Total | 5 |
| Architectural Style | Bungalow |
| Basement Development | Finished |
| Basement Features | Separate Entrance |
| Basement Type | N/a (finished) |
| Construction Style Attachment | Detached |
| Cooling Type | Central Air Conditioning |
| Exterior Finish | Brick |
| Heating Fuel | Natural Gas |
| Heating Type | Forced Air |
| Stories Total | 1 |
| Type | House |
Parking
| Detached Garage |
Land
| Acreage | No |
| Land Amenities | Marina, Park, Public Transit, Schools |
| Size Irregular | 50.02 X 110.05 Ft |
| Size Total Text | 50.02 X 110.05 Ft |
Rooms
| Level | Type | Length | Width | Dimensions |
|---|---|---|---|---|
| Lower Level | Kitchen | 3.55 m | 2.51 m | 3.55 m x 2.51 m |
| Lower Level | Dining Room | 4.21 m | 3.14 m | 4.21 m x 3.14 m |
| Lower Level | Living Room | 5.25 m | 2.75 m | 5.25 m x 2.75 m |
| Lower Level | Bedroom 4 | 3.71 m | 3.62 m | 3.71 m x 3.62 m |
| Lower Level | Bedroom 5 | 3.11 m | 2.65 m | 3.11 m x 2.65 m |
| Lower Level | Laundry Room | 4.31 m | 3.19 m | 4.31 m x 3.19 m |
| Main Level | Kitchen | 4.02 m | 3.5 m | 4.02 m x 3.5 m |
| Main Level | Dining Room | 3.5 m | 1.9 m | 3.5 m x 1.9 m |
| Main Level | Living Room | 5.95 m | 3.92 m | 5.95 m x 3.92 m |
| Main Level | Primary Bedroom | 3.97 m | 3.49 m | 3.97 m x 3.49 m |
| Main Level | Bedroom 2 | 3.94 m | 3.62 m | 3.94 m x 3.62 m |
| Main Level | Bedroom 3 | 3.88 m | 2.72 m | 3.88 m x 2.72 m |
https://www.realtor.ca/real-estate/26814758/384-irene-dr-georgina-keswick-south
Interested?
Get More info About:384 Irene Dr Georgina, Mls# N8279856
