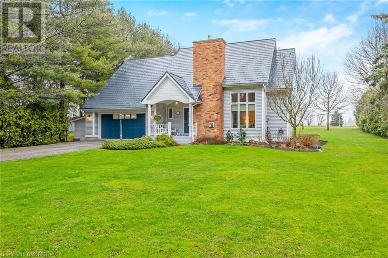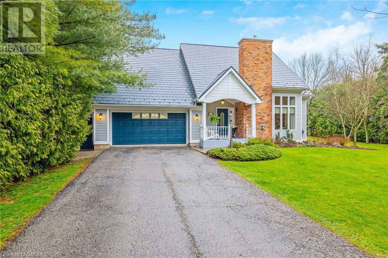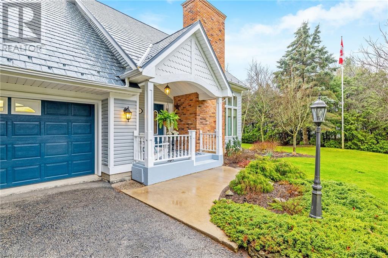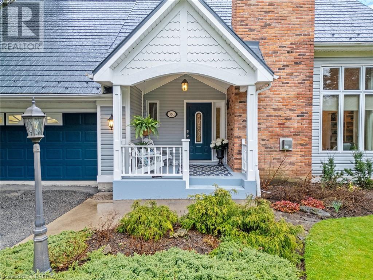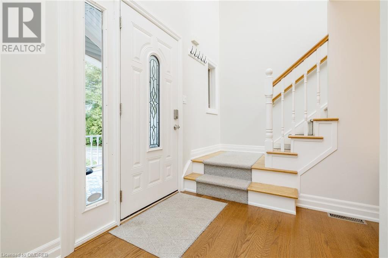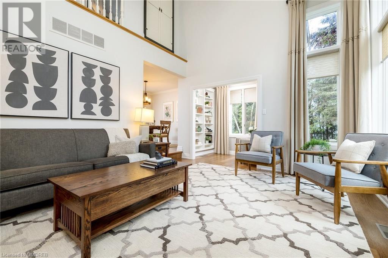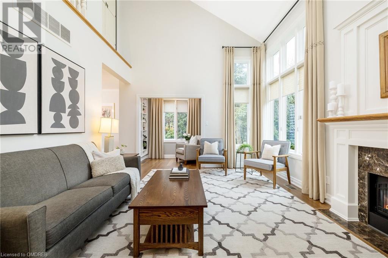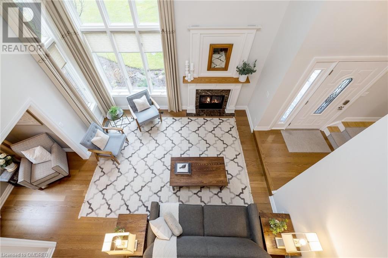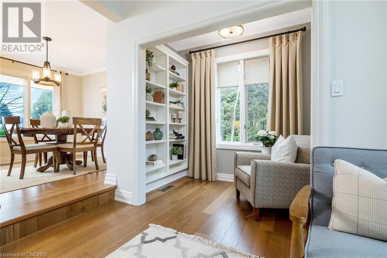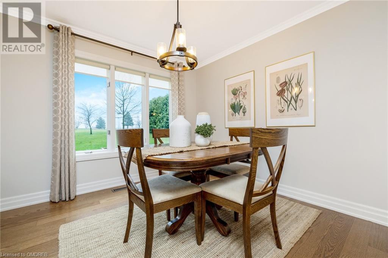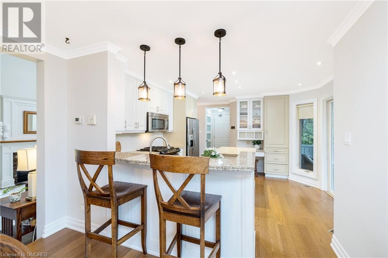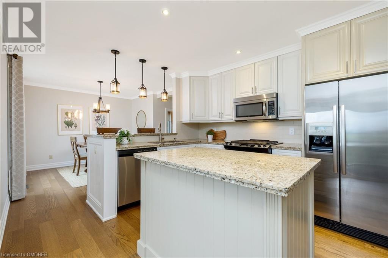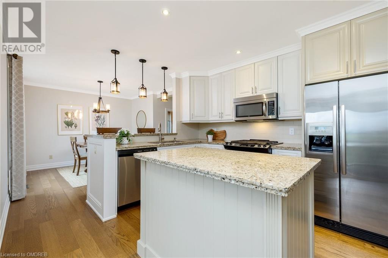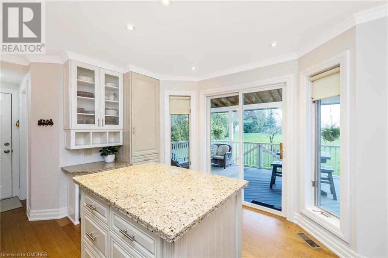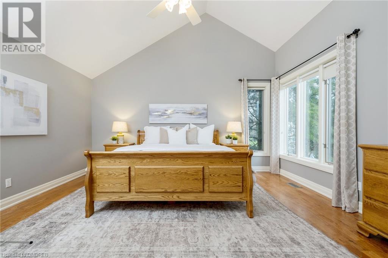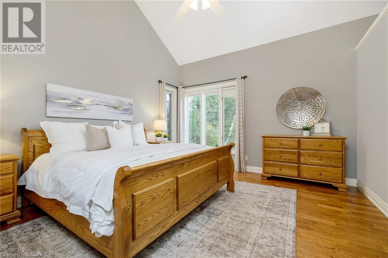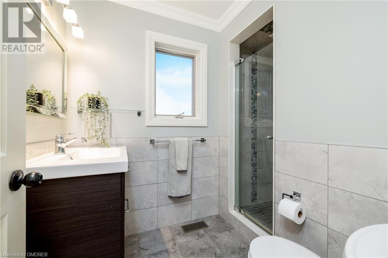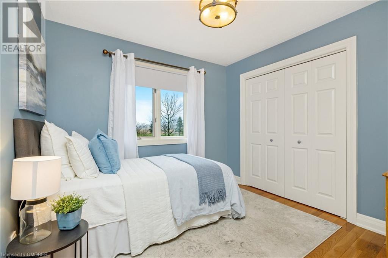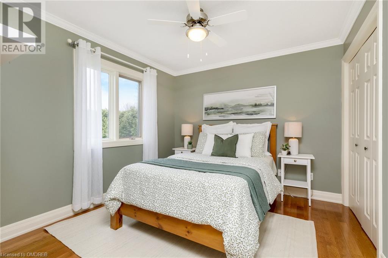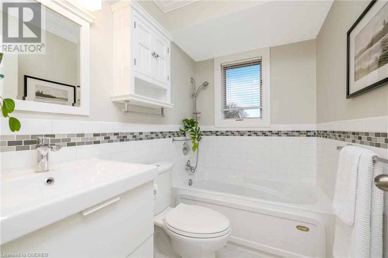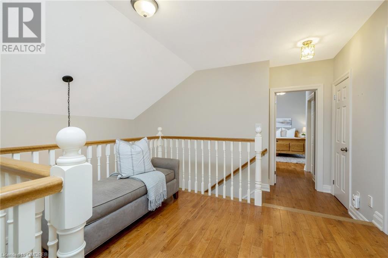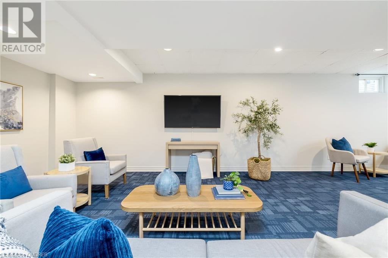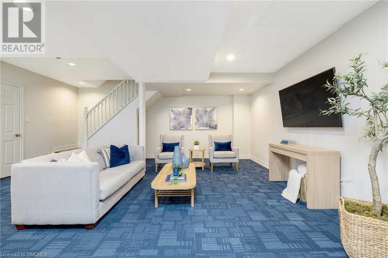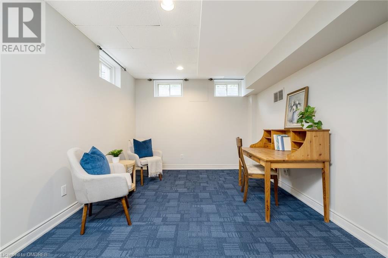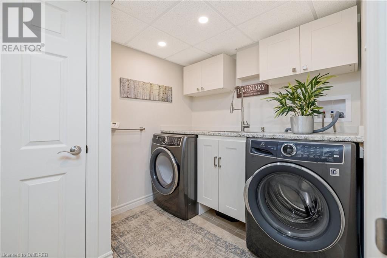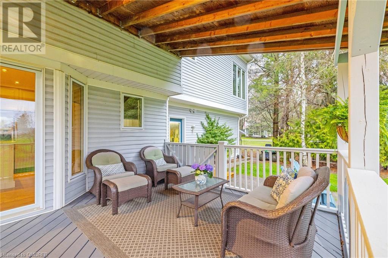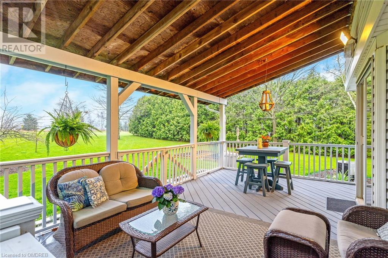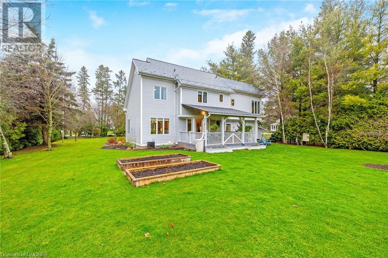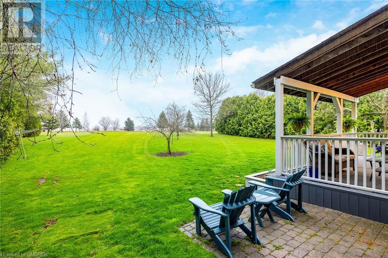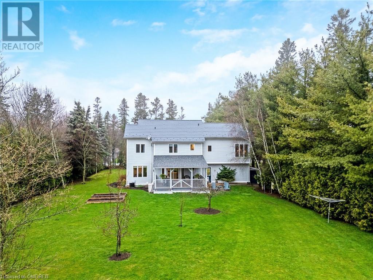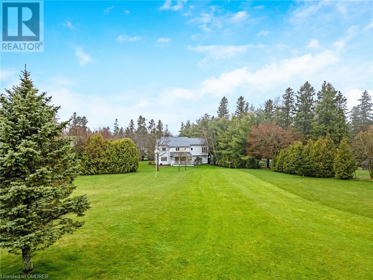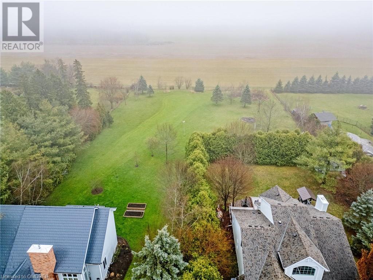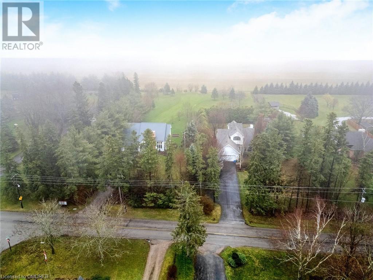380 Progreston Road Carlisle, Ontario L0R 1H1
MLS# 40569853 - Buy this house, and I'll buy Yours*
$1,599,000
Welcome to the picturesque town of Carlisle! Nestled on a sweeping, 1.37-acre parcel of land, this cozy 3-bedroom, 2.5-bath home promises comfortable living with a bevy of sought-after features! As you step in, you're instantly greeted by dramatic, soaring ceilings in the great room—a stunning spot for quality time with loved ones, getting comfortable by the fire. This home features three spacious bedrooms and two fully equipped bathrooms, complemented by an additional powder room for your convenience. Your potential new home also boasts super high-speed Bell Fibe Internet, perfect for everyone's online demands. Its location backing onto a charming expanse of farmland offers peace, tranquillity and close access to nature and trails. Enjoy a round of golf without leaving your backyard! This property uniquely frames a par 3 golf hole in the yard, making it a golfer’s dream home. In addition to a well-kept interior, the full finished basement presents some extra space that can be customized to fit your lifestyle. Ideal for families, this home is located on a school bus route, ensuring easy school commutes. Close to all major HWYS and multiple golf course. Don't miss this golden opportunity in Carlisle! Your perfect home awaits! (id:51158)
Property Details
| MLS® Number | 40569853 |
| Property Type | Single Family |
| Amenities Near By | Golf Nearby |
| Communication Type | High Speed Internet |
| Community Features | Quiet Area, School Bus |
| Equipment Type | Water Heater |
| Features | Conservation/green Belt, Paved Driveway, Country Residential |
| Parking Space Total | 8 |
| Rental Equipment Type | Water Heater |
| Structure | Porch |
About 380 Progreston Road, Carlisle, Ontario
This For sale Property is located at 380 Progreston Road is a Detached Single Family House 2 Level, in the City of Carlisle. Nearby amenities include - Golf Nearby. This Detached Single Family has a total of 3 bedroom(s), and a total of 3 bath(s) . 380 Progreston Road has Forced air heating and Central air conditioning. This house features a Fireplace.
The Second level includes the 4pc Bathroom, Bedroom, Bedroom, 3pc Bathroom, Primary Bedroom, The Basement includes the Storage, Laundry Room, Family Room, The Main level includes the Office, 2pc Bathroom, Dinette, Kitchen, Great Room, The Basement is Finished.
This Carlisle House's exterior is finished with Brick Veneer, Vinyl siding. Also included on the property is a Attached Garage
The Current price for the property located at 380 Progreston Road, Carlisle is $1,599,000 and was listed on MLS on :2024-04-28 20:14:41
Building
| Bathroom Total | 3 |
| Bedrooms Above Ground | 3 |
| Bedrooms Total | 3 |
| Appliances | Central Vacuum, Dishwasher, Dryer, Refrigerator, Water Softener, Washer, Range - Gas, Microwave Built-in, Hood Fan, Window Coverings |
| Architectural Style | 2 Level |
| Basement Development | Finished |
| Basement Type | Full (finished) |
| Constructed Date | 1997 |
| Construction Style Attachment | Detached |
| Cooling Type | Central Air Conditioning |
| Exterior Finish | Brick Veneer, Vinyl Siding |
| Fireplace Present | Yes |
| Fireplace Total | 1 |
| Foundation Type | Poured Concrete |
| Half Bath Total | 1 |
| Heating Fuel | Natural Gas |
| Heating Type | Forced Air |
| Stories Total | 2 |
| Size Interior | 2399 |
| Type | House |
| Utility Water | Drilled Well |
Parking
| Attached Garage |
Land
| Access Type | Road Access |
| Acreage | Yes |
| Land Amenities | Golf Nearby |
| Sewer | Septic System |
| Size Depth | 399 Ft |
| Size Frontage | 100 Ft |
| Size Irregular | 1.376 |
| Size Total | 1.376 Ac|1/2 - 1.99 Acres |
| Size Total Text | 1.376 Ac|1/2 - 1.99 Acres |
| Zoning Description | A2, S1 |
Rooms
| Level | Type | Length | Width | Dimensions |
|---|---|---|---|---|
| Second Level | 4pc Bathroom | Measurements not available | ||
| Second Level | Bedroom | 11'9'' x 10'2'' | ||
| Second Level | Bedroom | 10'3'' x 10'2'' | ||
| Second Level | 3pc Bathroom | Measurements not available | ||
| Second Level | Primary Bedroom | 15'10'' x 13'5'' | ||
| Basement | Storage | 7'4'' x 3'9'' | ||
| Basement | Laundry Room | 9'2'' x 7'5'' | ||
| Basement | Family Room | 20'11'' x 17'8'' | ||
| Main Level | Office | 8'5'' x 4'7'' | ||
| Main Level | 2pc Bathroom | Measurements not available | ||
| Main Level | Dinette | 11'5'' x 11'0'' | ||
| Main Level | Kitchen | 13'11'' x 12'10'' | ||
| Main Level | Great Room | 14'6'' x 12'9'' |
Utilities
| Natural Gas | Available |
https://www.realtor.ca/real-estate/26743313/380-progreston-road-carlisle
Interested?
Get More info About:380 Progreston Road Carlisle, Mls# 40569853
