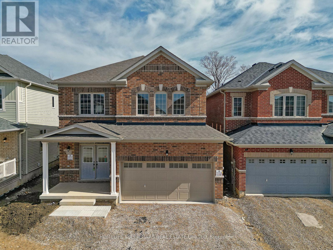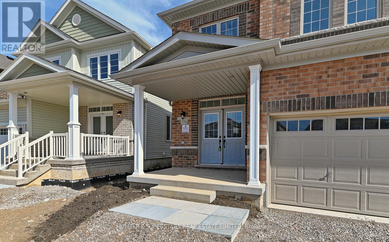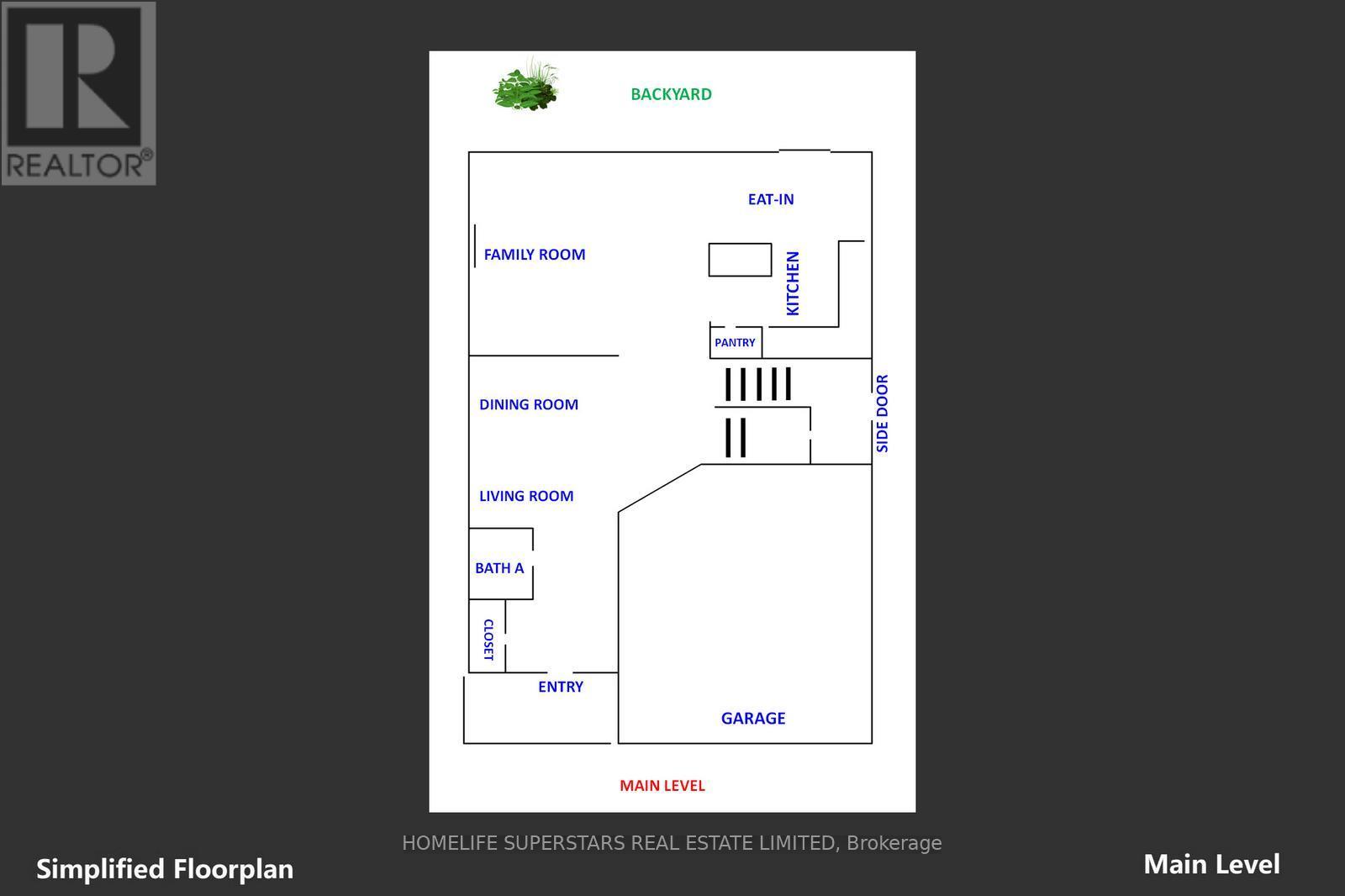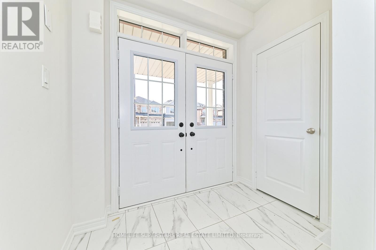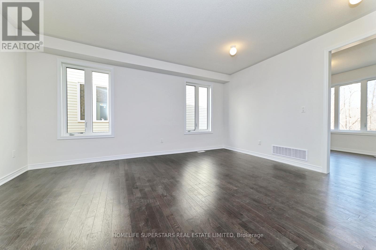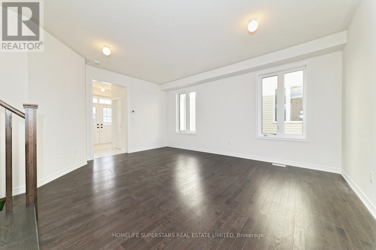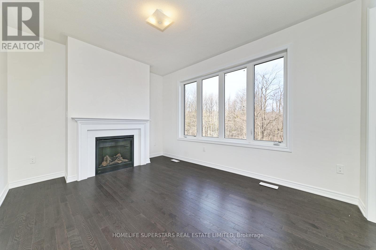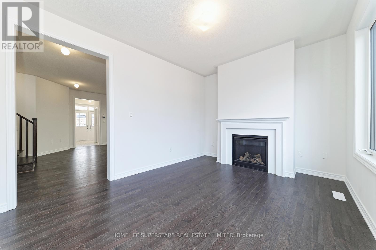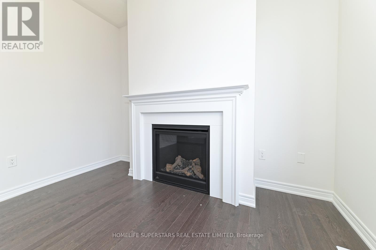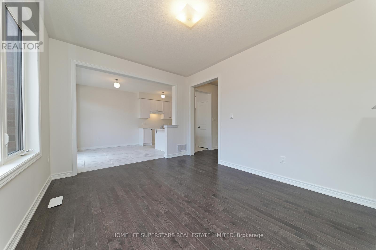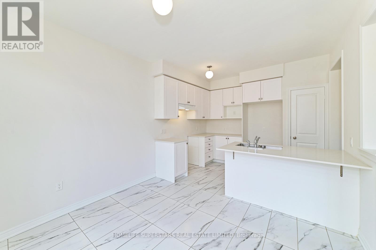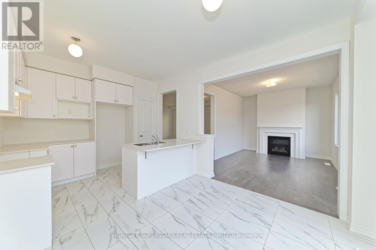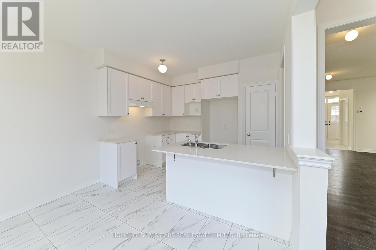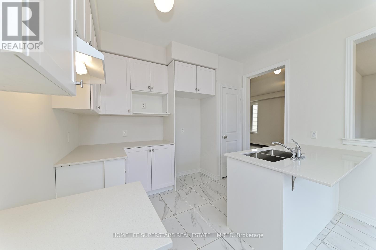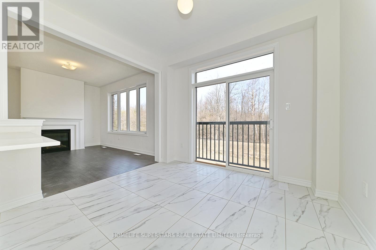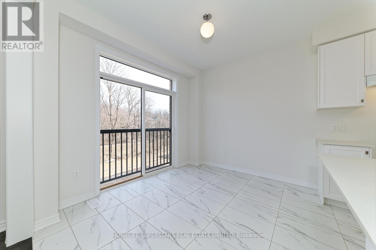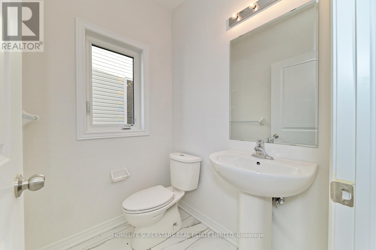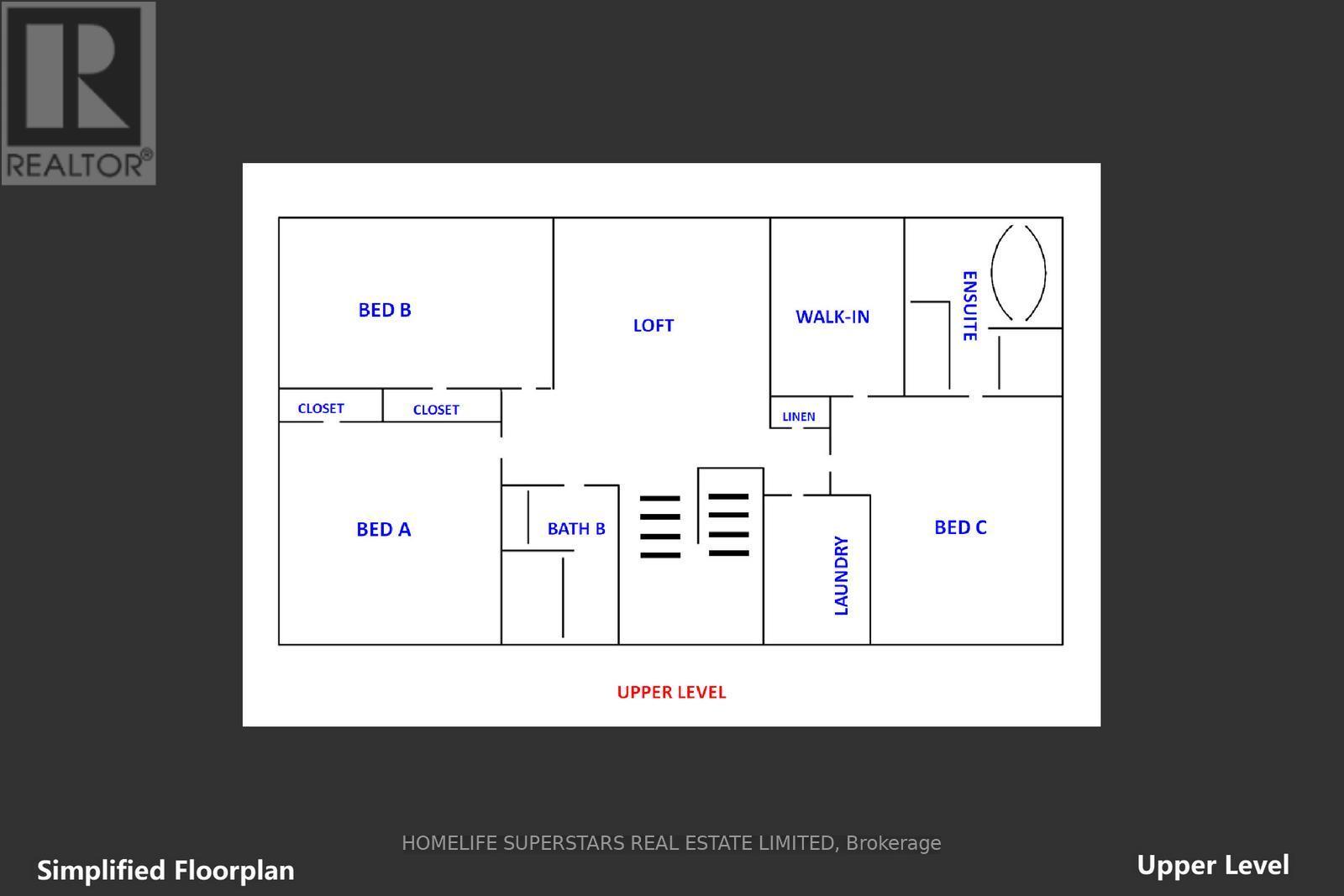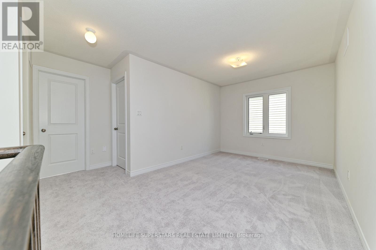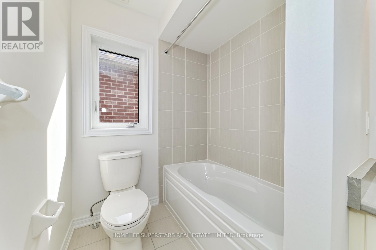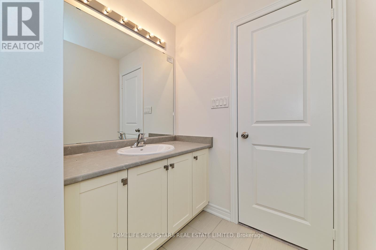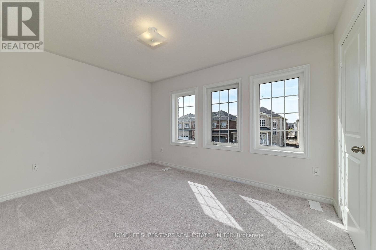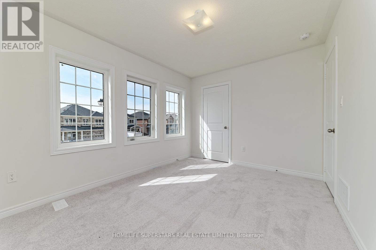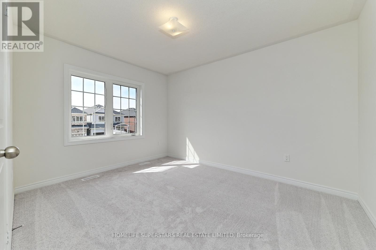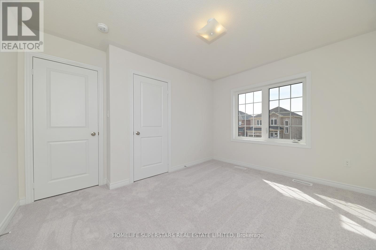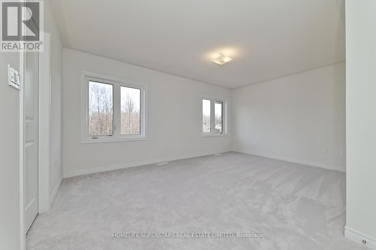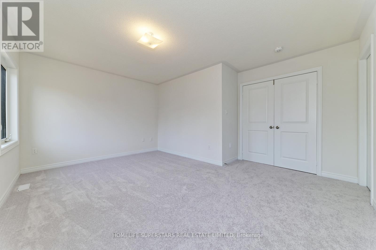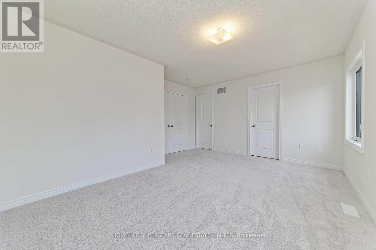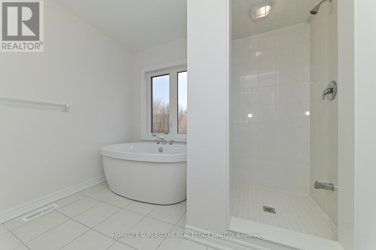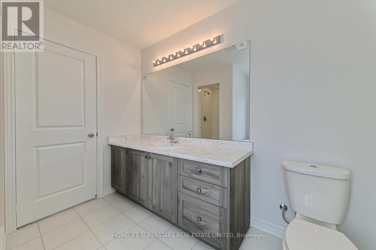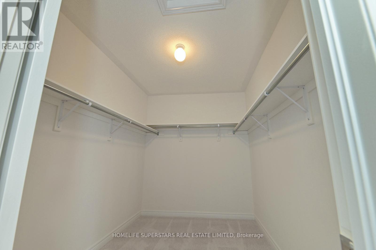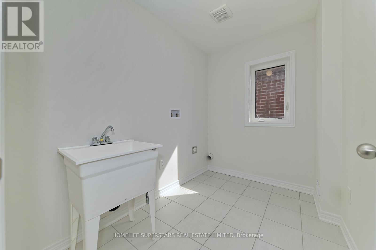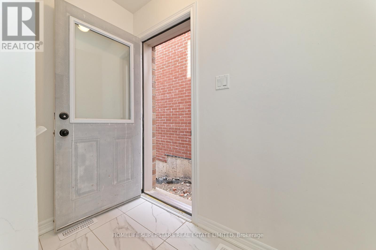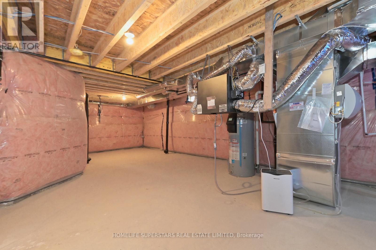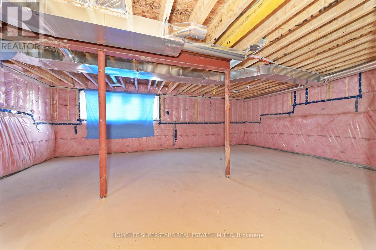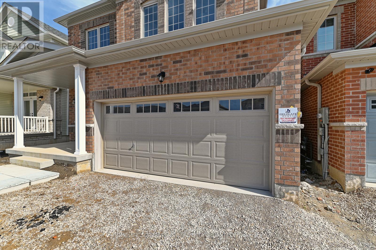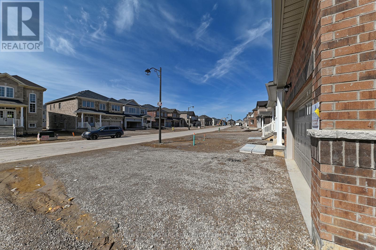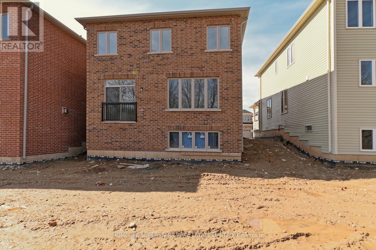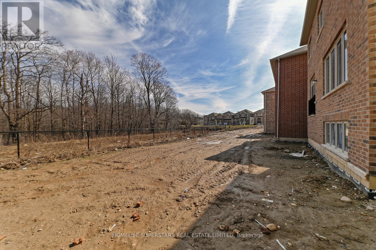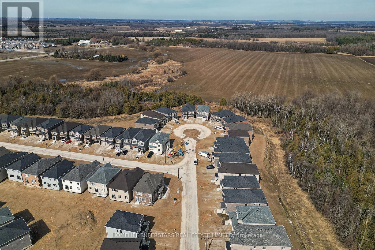379 Leanne Lane Melancthon, Ontario L9V 3Y6
MLS# X8199806 - Buy this house, and I'll buy Yours*
$1,175,000
Stunning 3 Bedroom Detached, Backing to Ravine, Located In the new Subdivision Of Shelburne. The Home Offers: Beautiful Brick. , Functional Open Concept Lay-Out, Tons Of Natural Light. Upgraded Open Concept Kitchen & Separate Entrance to Basement. **** EXTRAS **** All Electronic Fixtures. (id:51158)
Property Details
| MLS® Number | X8199806 |
| Property Type | Single Family |
| Community Name | Rural Melancthon |
| Parking Space Total | 4 |
About 379 Leanne Lane, Melancthon, Ontario
This For sale Property is located at 379 Leanne Lane is a Detached Single Family House set in the community of Rural Melancthon, in the City of Melancthon. This Detached Single Family has a total of 4 bedroom(s), and a total of 3 bath(s) . 379 Leanne Lane has Forced air heating . This house features a Fireplace.
The Second level includes the Primary Bedroom, Bedroom 2, Bedroom 3, Loft, The Main level includes the Kitchen, Family Room, Eating Area, Living Room, and features a Separate entrance.
This Melancthon House's exterior is finished with Brick. Also included on the property is a Garage
The Current price for the property located at 379 Leanne Lane, Melancthon is $1,175,000 and was listed on MLS on :2024-04-05 05:40:25
Building
| Bathroom Total | 3 |
| Bedrooms Above Ground | 3 |
| Bedrooms Below Ground | 1 |
| Bedrooms Total | 4 |
| Basement Features | Separate Entrance |
| Basement Type | Full |
| Construction Style Attachment | Detached |
| Exterior Finish | Brick |
| Fireplace Present | Yes |
| Heating Fuel | Natural Gas |
| Heating Type | Forced Air |
| Stories Total | 2 |
| Type | House |
Parking
| Garage |
Land
| Acreage | No |
| Size Irregular | 34.93 X 111.91 Ft |
| Size Total Text | 34.93 X 111.91 Ft |
Rooms
| Level | Type | Length | Width | Dimensions |
|---|---|---|---|---|
| Second Level | Primary Bedroom | 3.5 m | 5.18 m | 3.5 m x 5.18 m |
| Second Level | Bedroom 2 | 3.2 m | 4.17 m | 3.2 m x 4.17 m |
| Second Level | Bedroom 3 | 3.81 m | 3.2 m | 3.81 m x 3.2 m |
| Second Level | Loft | 3 m | 4.84 m | 3 m x 4.84 m |
| Main Level | Kitchen | 2.84 m | 3.72 m | 2.84 m x 3.72 m |
| Main Level | Family Room | 3.78 m | 4.55 m | 3.78 m x 4.55 m |
| Main Level | Eating Area | 3.44 m | 2.8 m | 3.44 m x 2.8 m |
| Main Level | Living Room | 5.49 m | 5.48 m | 5.49 m x 5.48 m |
https://www.realtor.ca/real-estate/26701157/379-leanne-lane-melancthon-rural-melancthon
Interested?
Get More info About:379 Leanne Lane Melancthon, Mls# X8199806
