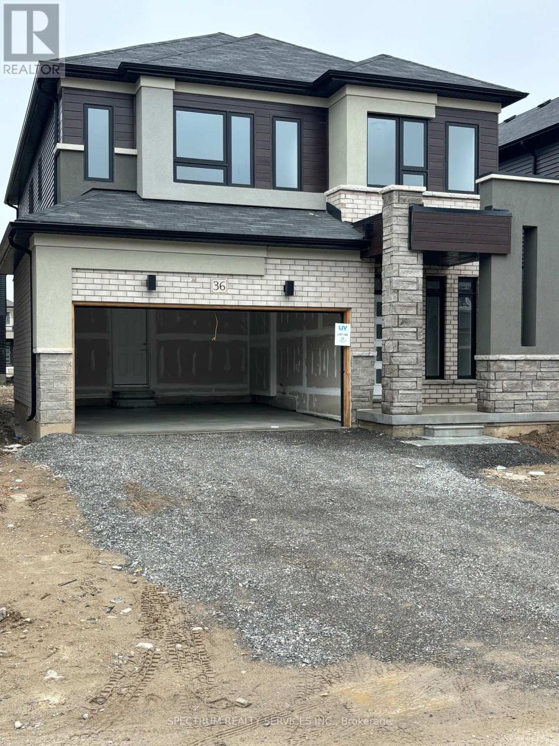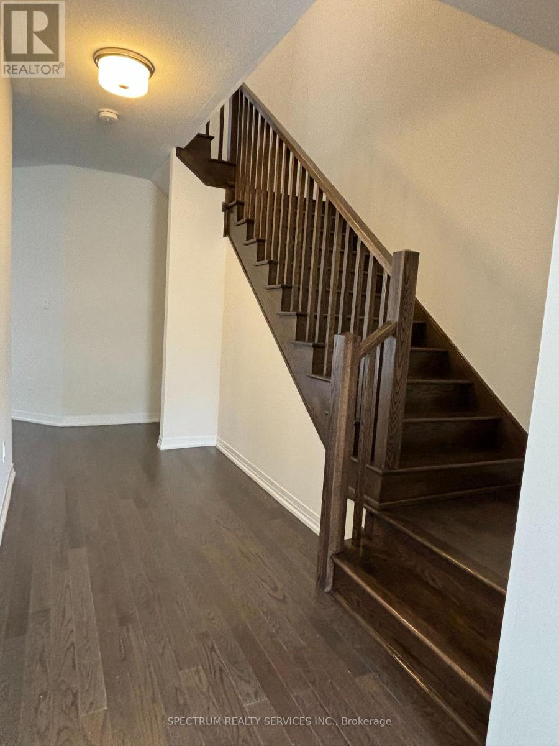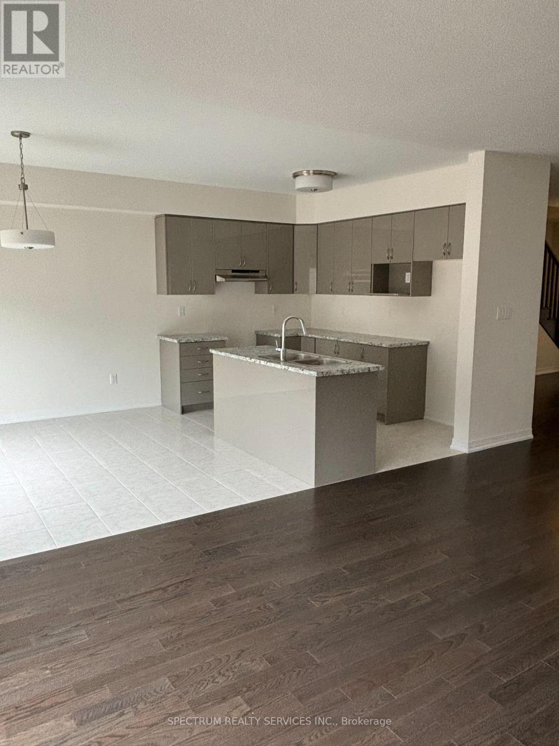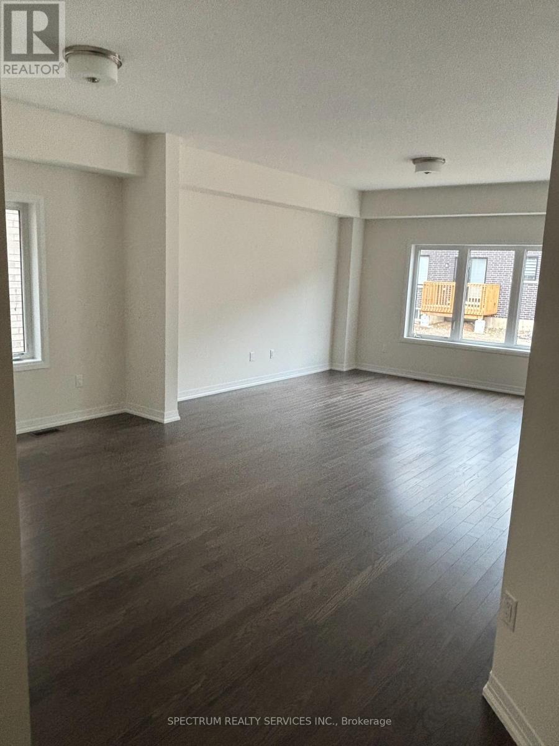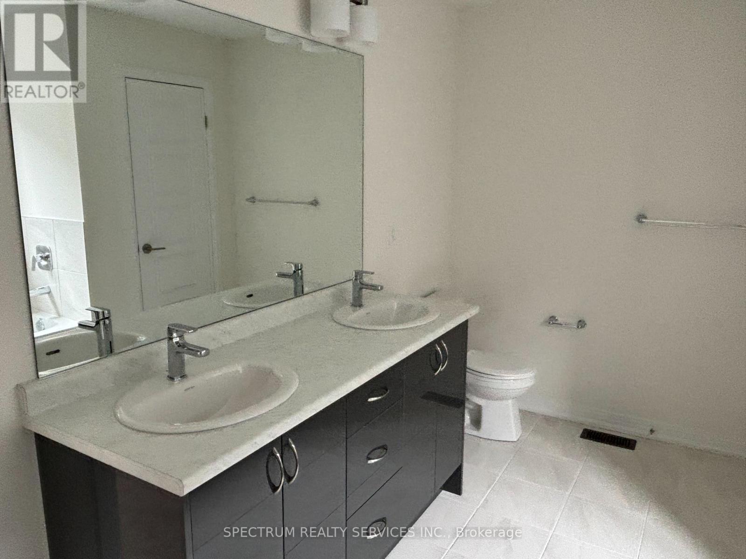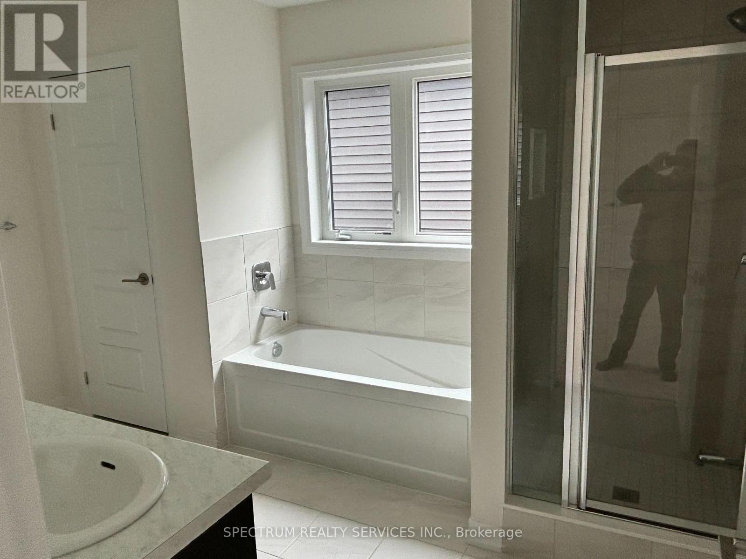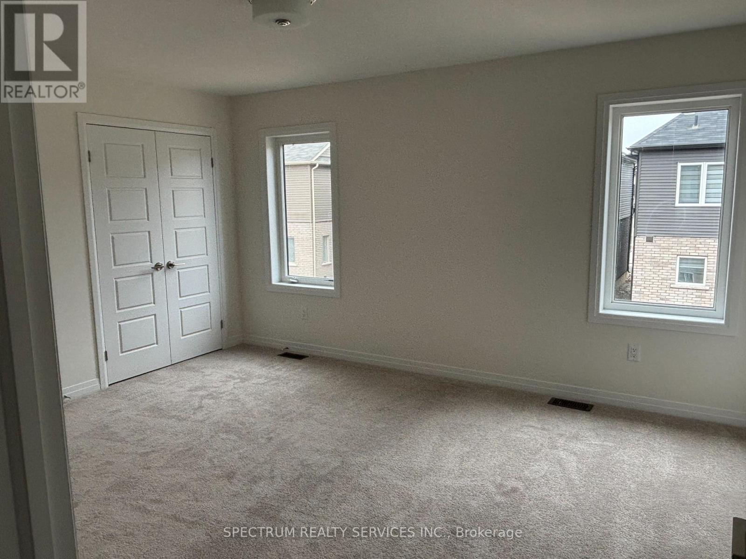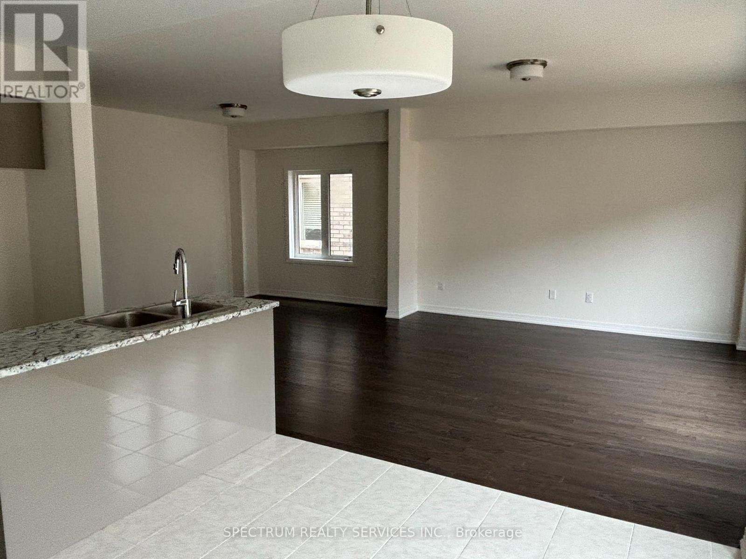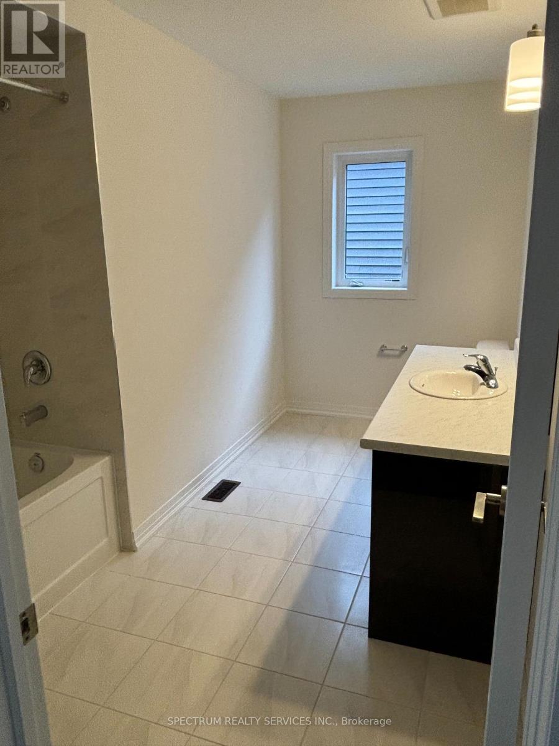36 Wakeling Dr Brantford, Ontario N3V 0B5
MLS# X8206584 - Buy this house, and I'll buy Yours*
$919,990
Discover Your New Home Built By LIV Communities. This Stunning property Boasts 4 Bedrooms; 2.5 Baths And Spans Across 2354 Sq Ft. The Attention To Details And Exquisite Features Makes This Residence A True Gem. Oak Stairs; Elegant Hardwood Flooring On Main Floor And Upper Hallway; Side Entrance; Spacious 2md Floor Laundry; Kitchen With Modern Finishes; Elegant Master Ensuite; Well Designed Floor Plan Maximizes Both Functionality And Style. Welcome Home! (id:51158)
Property Details
| MLS® Number | X8206584 |
| Property Type | Single Family |
| Parking Space Total | 4 |
About 36 Wakeling Dr, Brantford, Ontario
This For sale Property is located at 36 Wakeling Dr is a Detached Single Family House, in the City of Brantford. This Detached Single Family has a total of 4 bedroom(s), and a total of 3 bath(s) . 36 Wakeling Dr has Forced air heating . This house features a Fireplace.
The Second level includes the Primary Bedroom, Bedroom 2, Bedroom 3, Bedroom 4, The Main level includes the Kitchen, Eating Area, Great Room, Dining Room, The Basement is Unfinished.
This Brantford House's exterior is finished with Brick, Stone. Also included on the property is a Attached Garage
The Current price for the property located at 36 Wakeling Dr, Brantford is $919,990 and was listed on MLS on :2024-04-08 15:27:09
Building
| Bathroom Total | 3 |
| Bedrooms Above Ground | 4 |
| Bedrooms Total | 4 |
| Basement Development | Unfinished |
| Basement Type | N/a (unfinished) |
| Construction Style Attachment | Detached |
| Exterior Finish | Brick, Stone |
| Heating Fuel | Natural Gas |
| Heating Type | Forced Air |
| Stories Total | 2 |
| Type | House |
Parking
| Attached Garage |
Land
| Acreage | No |
| Size Irregular | 36.1 X 98.5 Ft |
| Size Total Text | 36.1 X 98.5 Ft |
Rooms
| Level | Type | Length | Width | Dimensions |
|---|---|---|---|---|
| Second Level | Primary Bedroom | 4.54 m | 3.84 m | 4.54 m x 3.84 m |
| Second Level | Bedroom 2 | 2.77 m | 3.53 m | 2.77 m x 3.53 m |
| Second Level | Bedroom 3 | 3.99 m | 3.47 m | 3.99 m x 3.47 m |
| Second Level | Bedroom 4 | 2.99 m | 3.35 m | 2.99 m x 3.35 m |
| Main Level | Kitchen | 3.53 m | 2.17 m | 3.53 m x 2.17 m |
| Main Level | Eating Area | 3.53 m | 3.35 m | 3.53 m x 3.35 m |
| Main Level | Great Room | 4.45 m | 3.99 m | 4.45 m x 3.99 m |
| Main Level | Dining Room | 4.45 m | 2.78 m | 4.45 m x 2.78 m |
https://www.realtor.ca/real-estate/26712002/36-wakeling-dr-brantford
Interested?
Get More info About:36 Wakeling Dr Brantford, Mls# X8206584
