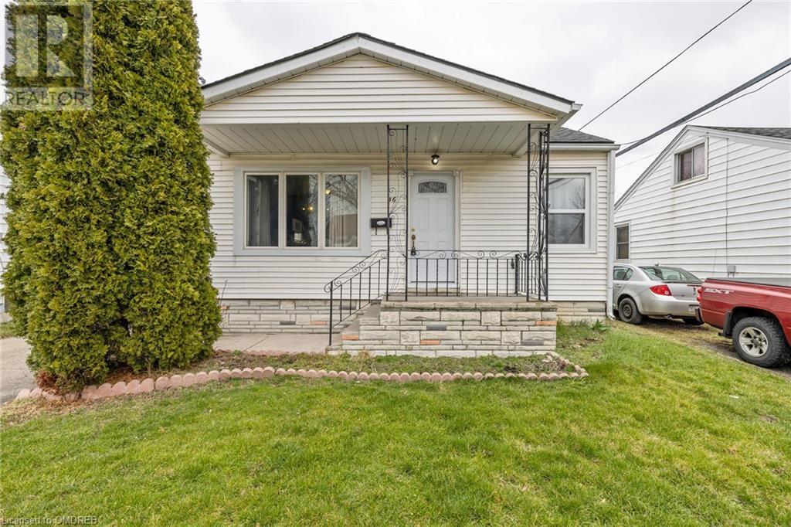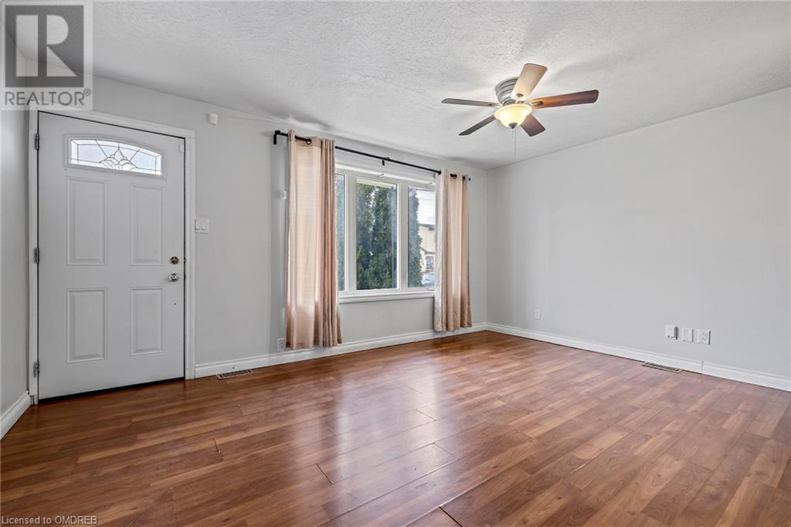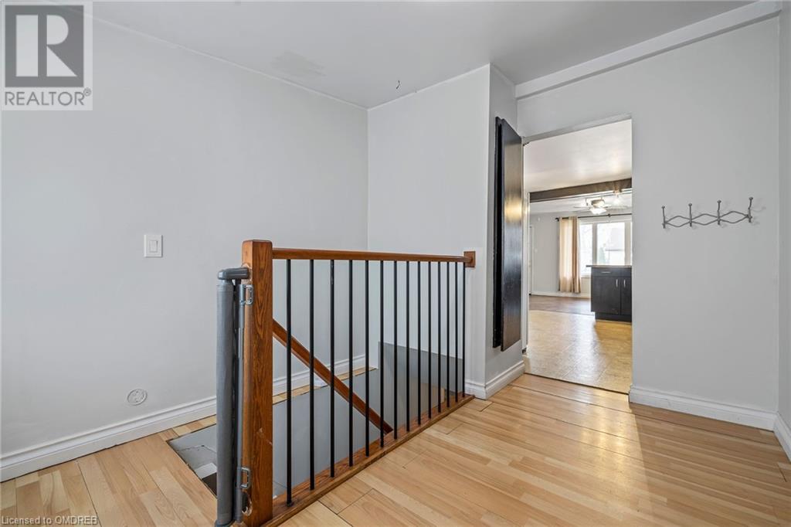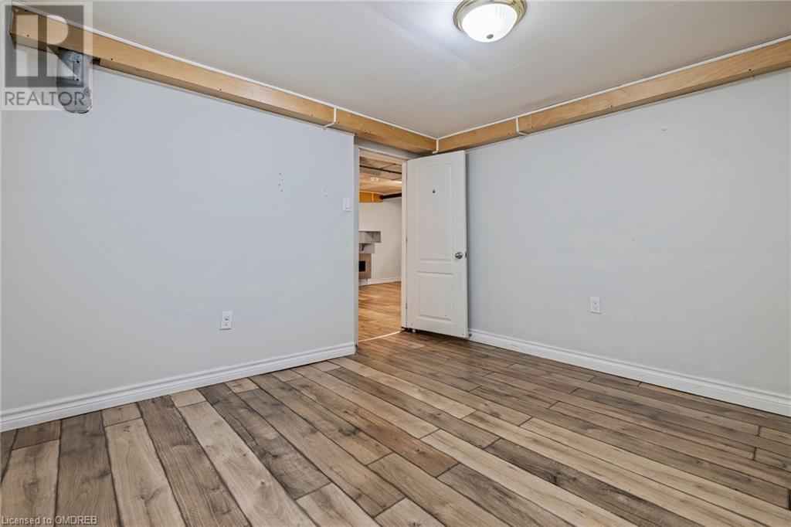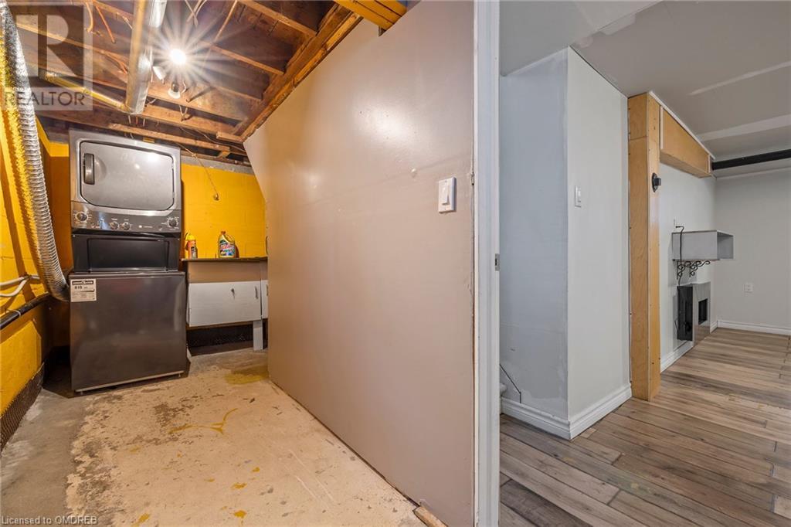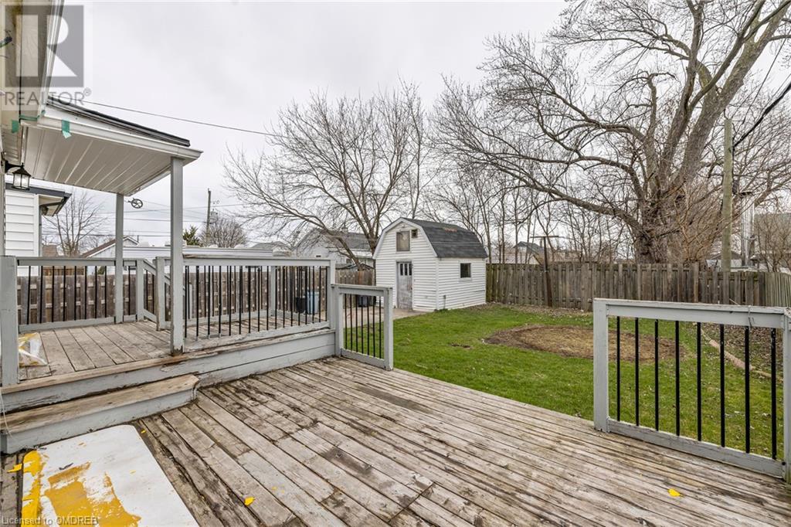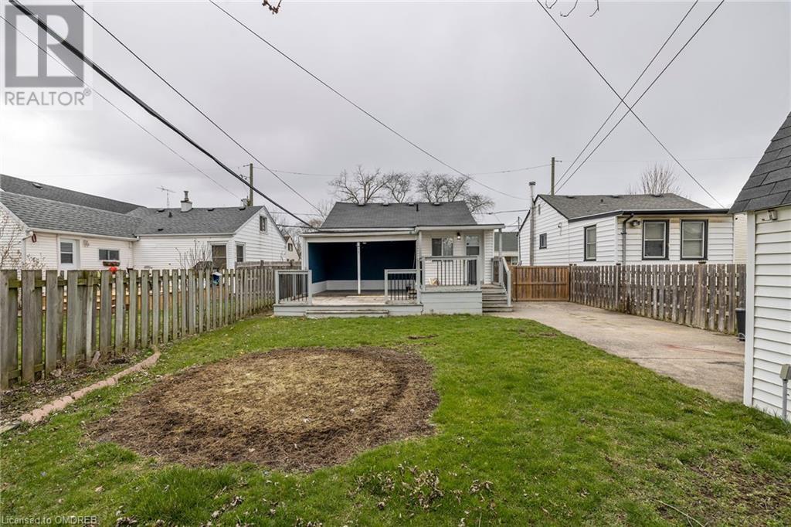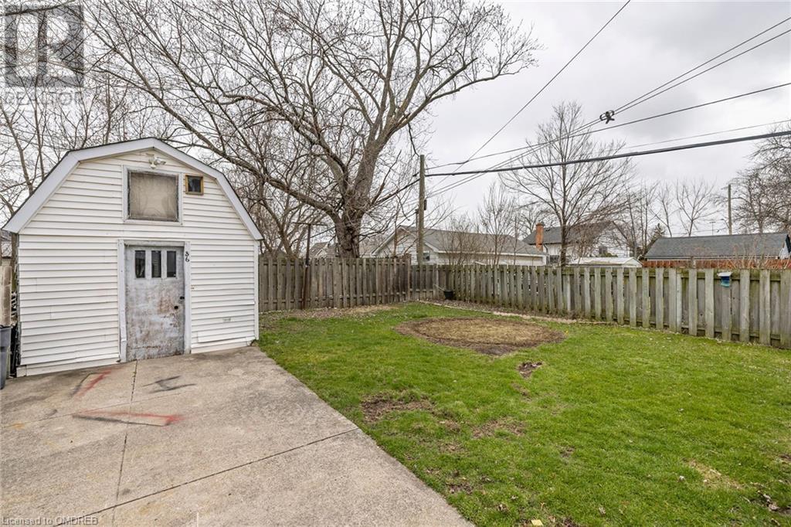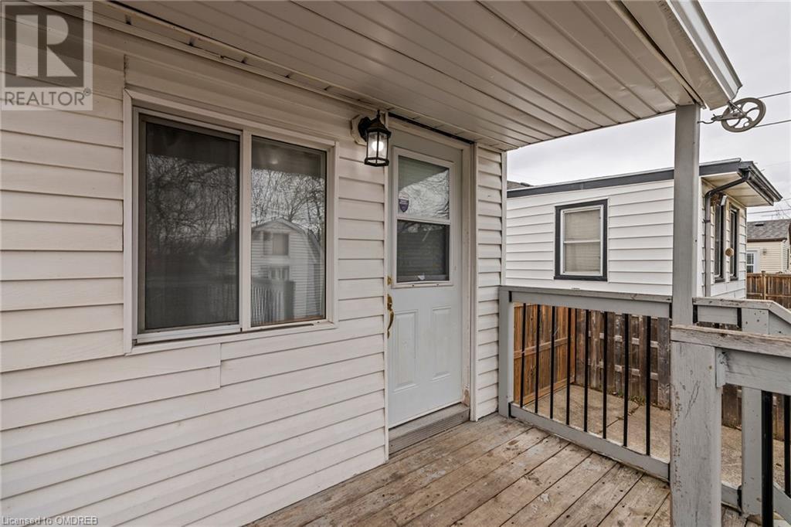36 Parkview Road St. Catharines, Ontario L2M 5S1
MLS# 40560740 - Buy this house, and I'll buy Yours*
$499,900
PERFECT FOR FIRST TIME HOME BUYER AND INVESTOR!! WELCOME TO THIS COZY HOME LOCATED IN THE HEART OF ST CATHARINES. THIS BUNGALOW HOME OFFERS OPEN SPACE BRIGHT LIVING ROOM, LAMINATED FLOOR, AND 2 BEDROOM IN THE MAINFLOOR. FINISHED BASEMENT WITH FAMILY ROOM AND 2 BEDROOM. FENCED BACKYARD WITH SHED. CLOSE TO SCHOOLS, SHOPPING, BUS STOP AND HIGHWAY. (id:51158)
Property Details
| MLS® Number | 40560740 |
| Property Type | Single Family |
| Amenities Near By | Hospital, Public Transit |
| Community Features | Quiet Area |
| Equipment Type | None |
| Features | Sump Pump |
| Parking Space Total | 2 |
| Rental Equipment Type | None |
About 36 Parkview Road, St. Catharines, Ontario
This For sale Property is located at 36 Parkview Road is a Detached Single Family House Bungalow, in the City of St. Catharines. Nearby amenities include - Hospital, Public Transit. This Detached Single Family has a total of 4 bedroom(s), and a total of 1 bath(s) . 36 Parkview Road has Forced air heating and Central air conditioning. This house features a Fireplace.
The Lower level includes the Family Room, Bedroom, Bedroom, The Main level includes the Bedroom, 3pc Bathroom, Bedroom, Kitchen, Living Room/dining Room, The Basement is Finished.
This St. Catharines House's exterior is finished with Aluminum siding
The Current price for the property located at 36 Parkview Road, St. Catharines is $499,900 and was listed on MLS on :2024-04-14 20:17:01
Building
| Bathroom Total | 1 |
| Bedrooms Above Ground | 2 |
| Bedrooms Below Ground | 2 |
| Bedrooms Total | 4 |
| Appliances | Dryer, Microwave, Refrigerator, Stove, Washer |
| Architectural Style | Bungalow |
| Basement Development | Finished |
| Basement Type | Full (finished) |
| Construction Style Attachment | Detached |
| Cooling Type | Central Air Conditioning |
| Exterior Finish | Aluminum Siding |
| Foundation Type | Block |
| Heating Fuel | Natural Gas |
| Heating Type | Forced Air |
| Stories Total | 1 |
| Size Interior | 609 |
| Type | House |
| Utility Water | Municipal Water |
Land
| Access Type | Highway Nearby |
| Acreage | No |
| Land Amenities | Hospital, Public Transit |
| Sewer | Municipal Sewage System |
| Size Frontage | 40 Ft |
| Size Total Text | Under 1/2 Acre |
| Zoning Description | R2 |
Rooms
| Level | Type | Length | Width | Dimensions |
|---|---|---|---|---|
| Lower Level | Family Room | 14'11'' x 11'4'' | ||
| Lower Level | Bedroom | 11'1'' x 10'9'' | ||
| Lower Level | Bedroom | 10'3'' x 10'9'' | ||
| Main Level | Bedroom | 8'0'' x 7'11'' | ||
| Main Level | 3pc Bathroom | 8'0'' x 5'5'' | ||
| Main Level | Bedroom | 11'3'' x 9'7'' | ||
| Main Level | Kitchen | 11'11'' x 13'6'' | ||
| Main Level | Living Room/dining Room | 15'6'' x 10'7'' |
https://www.realtor.ca/real-estate/26665333/36-parkview-road-st-catharines
Interested?
Get More info About:36 Parkview Road St. Catharines, Mls# 40560740
