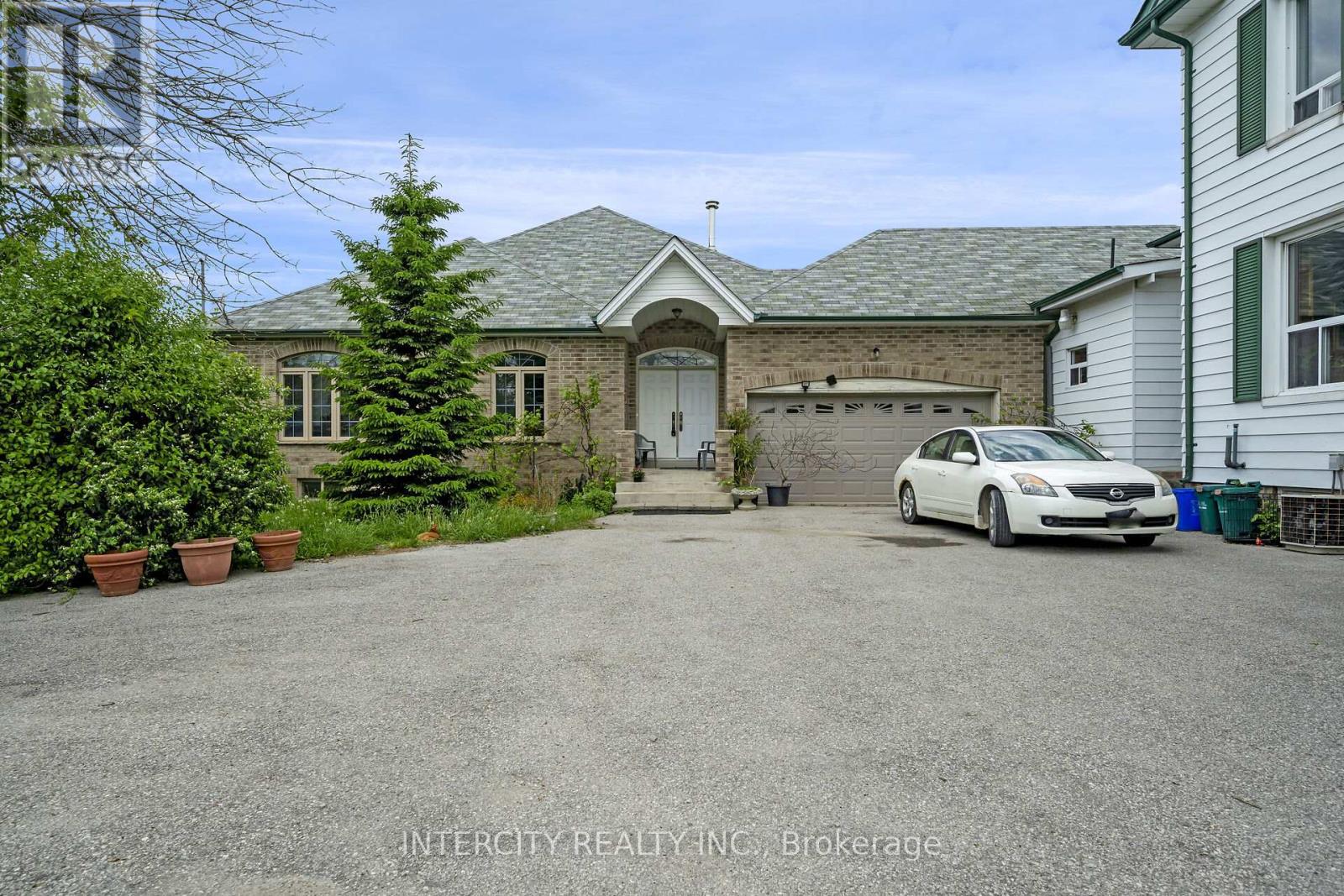3280 19th Sdrd King, Ontario L0G 1J0
MLS# N8166468 - Buy this house, and I'll buy Yours*
$5,389,000
Prime 78 Acre farm with Hwy 400 exposure and very close proximity to Aurora Sdrd and Hwy 9 on/off ramps. Property is improved with original 5 Bedroom farmhouse and a 2009 2 Bedroom Bungalow. Both homes are in good condition. Property is an animal and nature lover's dream as it features a pond, 2 level barn, paddocks and drive shed. Perfect setting to build your dream home. Priced to Sell !!! (id:51158)
Property Details
| MLS® Number | N8166468 |
| Property Type | Single Family |
| Community Name | Rural King |
| Features | Cul-de-sac |
| Parking Space Total | 8 |
About 3280 19th Sdrd, King, Ontario
This For sale Property is located at 3280 19th Sdrd is a Detached Single Family House set in the community of Rural King, in the City of King. This Detached Single Family has a total of 7 bedroom(s), and a total of 5 bath(s) . 3280 19th Sdrd has Forced air heating and Central air conditioning. This house features a Fireplace.
The Second level includes the Primary Bedroom, Bedroom, Bedroom, Bedroom, The Main level includes the Living Room, Kitchen, Bedroom, Dining Room, Living Room, Kitchen, Primary Bedroom, Bedroom, .
This King House's exterior is finished with Aluminum siding, Brick. Also included on the property is a Attached Garage
The Current price for the property located at 3280 19th Sdrd, King is $5,389,000 and was listed on MLS on :2024-04-03 16:44:45
Building
| Bathroom Total | 5 |
| Bedrooms Above Ground | 5 |
| Bedrooms Below Ground | 2 |
| Bedrooms Total | 7 |
| Basement Type | Full |
| Construction Style Attachment | Detached |
| Cooling Type | Central Air Conditioning |
| Exterior Finish | Aluminum Siding, Brick |
| Fireplace Present | Yes |
| Heating Fuel | Oil |
| Heating Type | Forced Air |
| Stories Total | 2 |
| Type | House |
Parking
| Attached Garage |
Land
| Acreage | Yes |
| Sewer | Septic System |
| Size Irregular | 430.01 X 607.5 M ; 78.83 Acres As Per Mpac |
| Size Total Text | 430.01 X 607.5 M ; 78.83 Acres As Per Mpac|50 - 100 Acres |
| Surface Water | Lake/pond |
Rooms
| Level | Type | Length | Width | Dimensions |
|---|---|---|---|---|
| Second Level | Primary Bedroom | 4.44 m | 4.21 m | 4.44 m x 4.21 m |
| Second Level | Bedroom | 3.14 m | 3.03 m | 3.14 m x 3.03 m |
| Second Level | Bedroom | 3.06 m | 3.03 m | 3.06 m x 3.03 m |
| Second Level | Bedroom | 4.98 m | 4.26 m | 4.98 m x 4.26 m |
| Main Level | Living Room | 7.08 m | 4 m | 7.08 m x 4 m |
| Main Level | Kitchen | 5.79 m | 2.25 m | 5.79 m x 2.25 m |
| Main Level | Bedroom | 4.38 m | 4.01 m | 4.38 m x 4.01 m |
| Main Level | Dining Room | 4 m | 3.93 m | 4 m x 3.93 m |
| Main Level | Living Room | 4.68 m | 4 m | 4.68 m x 4 m |
| Main Level | Kitchen | 5.33 m | 5.2 m | 5.33 m x 5.2 m |
| Main Level | Primary Bedroom | 6.1 m | 5.27 m | 6.1 m x 5.27 m |
| Main Level | Bedroom | 4.54 m | 4.04 m | 4.54 m x 4.04 m |
Utilities
| Electricity | Installed |
https://www.realtor.ca/real-estate/26657919/3280-19th-sdrd-king-rural-king
Interested?
Get More info About:3280 19th Sdrd King, Mls# N8166468


