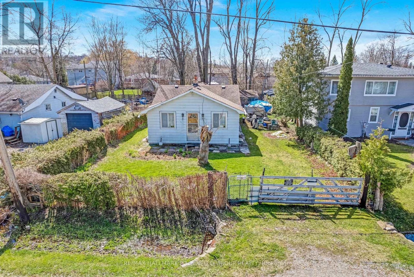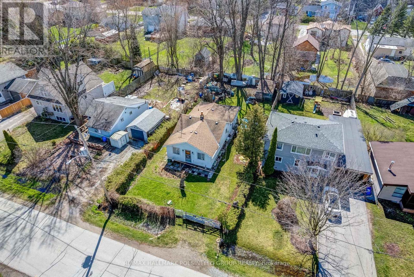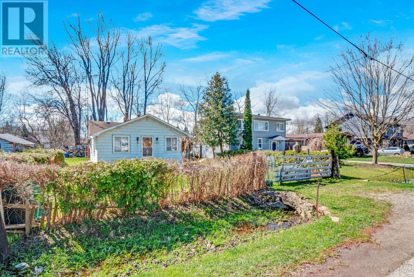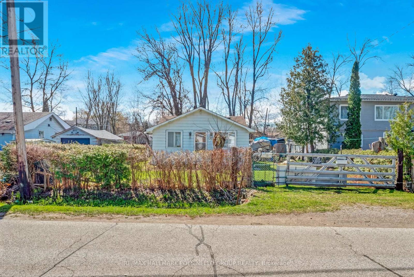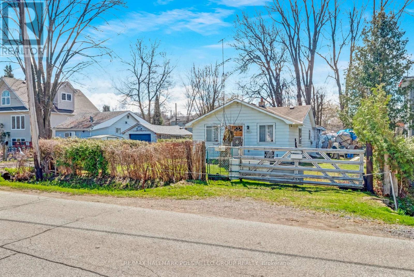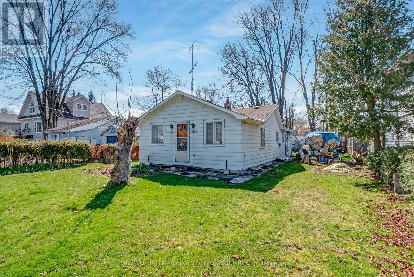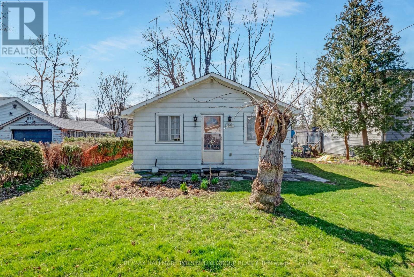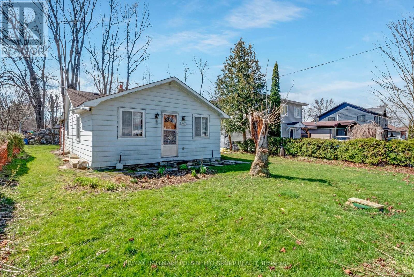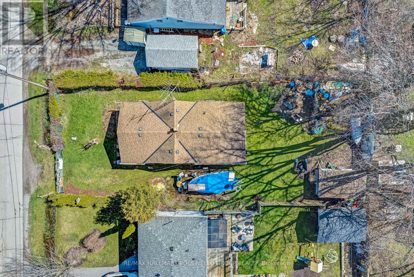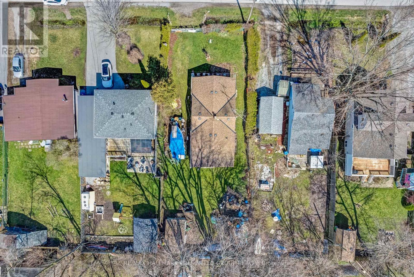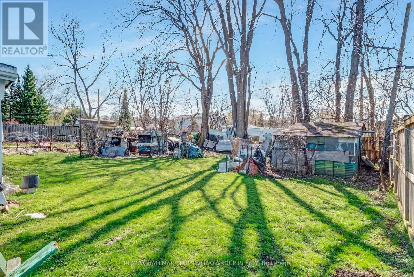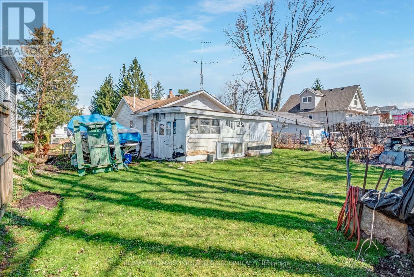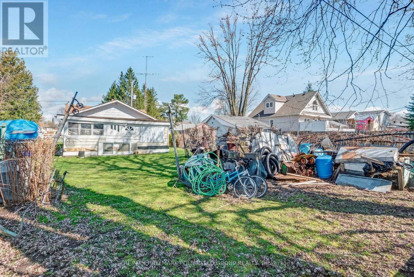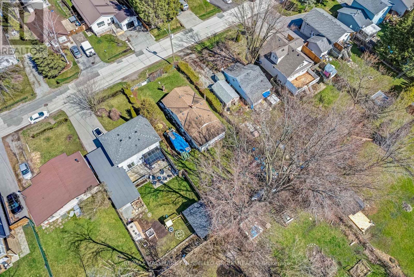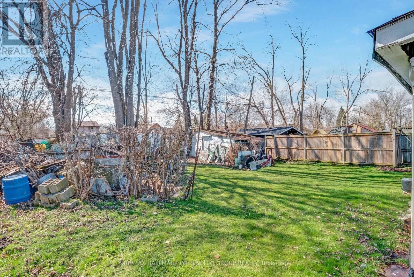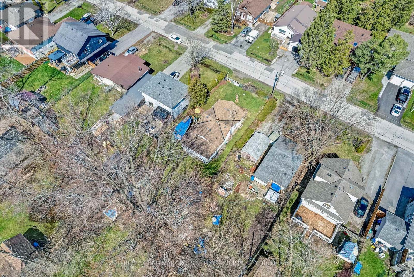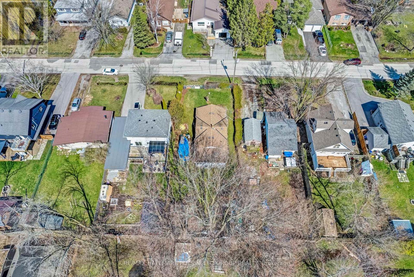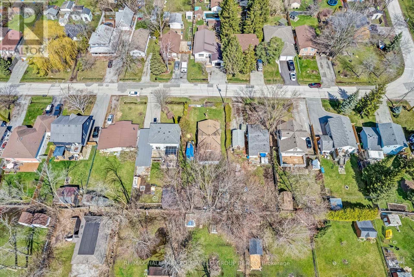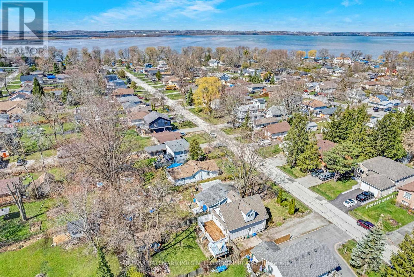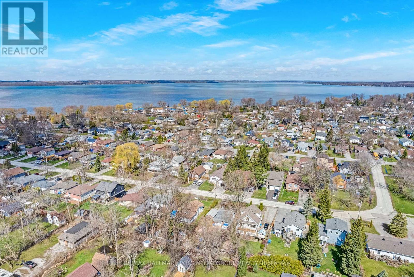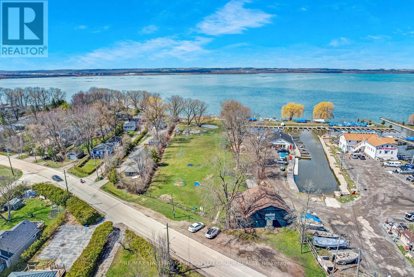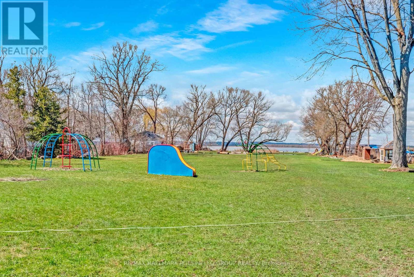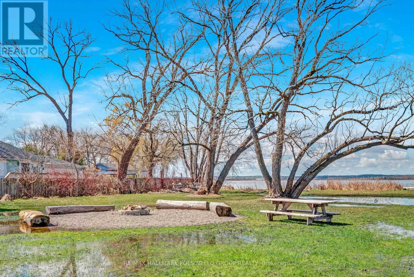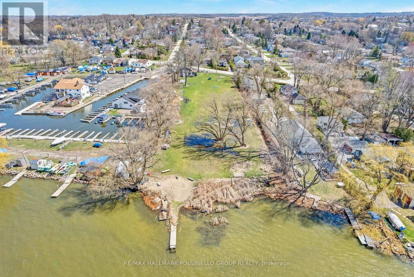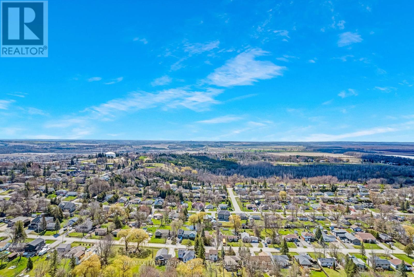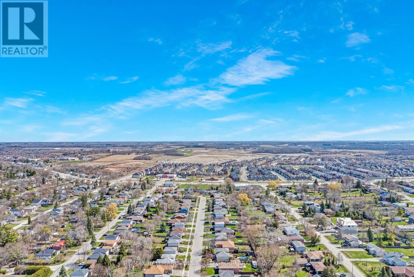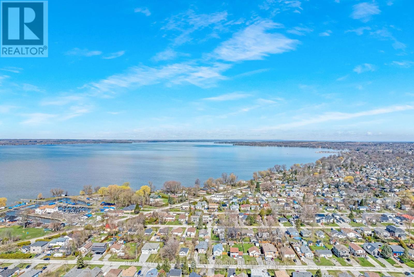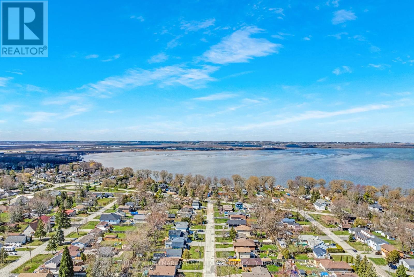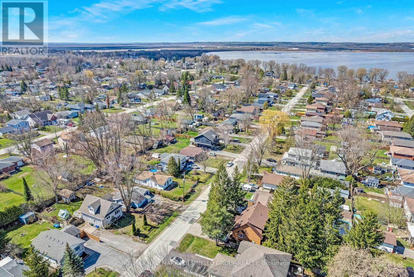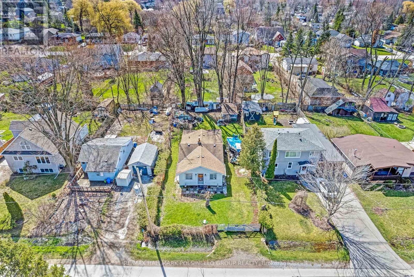321 Tampa Dr Georgina, Ontario L4P 3A3
MLS# N8241926 - Buy this house, and I'll buy Yours*
$549,999
Attention!! Builders and Home Flippers This home is in an up and coming neighbourhood with great potential. It sits on a 50 x 128 lot. Only steps away from Lake Simcoe(cooks bay), private beach access, and marinas. In the Summer enjoy swimming, fishing, water sports. Winter enjoy ice skating, tubing, snowmobiling and hockey. Only minutes away from the 404 and a 45 min drive to Toronto. With schools, shops, new Multi-Use Recreation Complex (MURC), and restaurants near by. *On Municipal Water And Sewer! **** EXTRAS **** Hydro is connected. No gas, No A/c, no heat (id:51158)
Property Details
| MLS® Number | N8241926 |
| Property Type | Single Family |
| Community Name | Keswick South |
| Amenities Near By | Beach, Marina, Park, Place Of Worship |
| Community Features | School Bus |
| Features | Recreational |
| Parking Space Total | 2 |
About 321 Tampa Dr, Georgina, Ontario
This For sale Property is located at 321 Tampa Dr is a Detached Single Family House Bungalow set in the community of Keswick South, in the City of Georgina. Nearby amenities include - Beach, Marina, Park, Place of Worship. This Detached Single Family has a total of 3 bedroom(s), and a total of 1 bath(s) . 321 Tampa Dr heating . This house features a Fireplace.
The Main level includes the Dining Room, Kitchen, Primary Bedroom, Bedroom 2, Bedroom 3, Bathroom, Living Room, .
This Georgina House's exterior is finished with Aluminum siding
The Current price for the property located at 321 Tampa Dr, Georgina is $549,999 and was listed on MLS on :2024-04-24 15:29:09
Building
| Bathroom Total | 1 |
| Bedrooms Above Ground | 3 |
| Bedrooms Total | 3 |
| Architectural Style | Bungalow |
| Basement Type | Crawl Space |
| Construction Style Attachment | Detached |
| Exterior Finish | Aluminum Siding |
| Stories Total | 1 |
| Type | House |
Land
| Acreage | No |
| Land Amenities | Beach, Marina, Park, Place Of Worship |
| Size Irregular | 50.05 X 128.7 Ft |
| Size Total Text | 50.05 X 128.7 Ft |
Rooms
| Level | Type | Length | Width | Dimensions |
|---|---|---|---|---|
| Main Level | Dining Room | 3.65 m | 3.35 m | 3.65 m x 3.35 m |
| Main Level | Kitchen | 3.04 m | 2.13 m | 3.04 m x 2.13 m |
| Main Level | Primary Bedroom | 3.04 m | 2.43 m | 3.04 m x 2.43 m |
| Main Level | Bedroom 2 | 3.04 m | 2.43 m | 3.04 m x 2.43 m |
| Main Level | Bedroom 3 | 2.13 m | 2.13 m | 2.13 m x 2.13 m |
| Main Level | Bathroom | 2.3 m | 1.82 m | 2.3 m x 1.82 m |
| Main Level | Living Room | 6.55 m | 2.65 m | 6.55 m x 2.65 m |
Utilities
| Sewer | Installed |
| Natural Gas | Available |
| Electricity | Installed |
| Cable | Available |
https://www.realtor.ca/real-estate/26762562/321-tampa-dr-georgina-keswick-south
Interested?
Get More info About:321 Tampa Dr Georgina, Mls# N8241926
