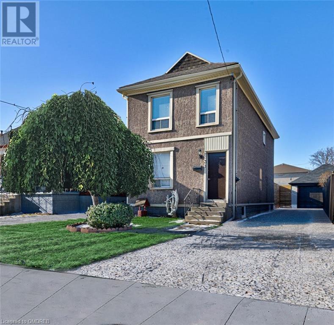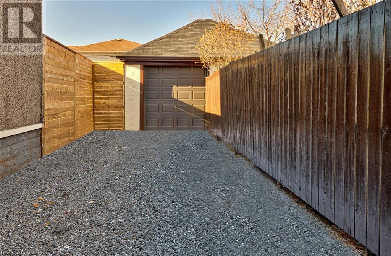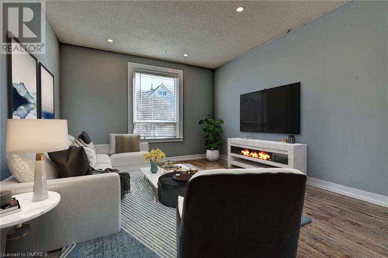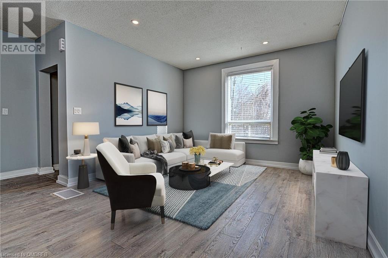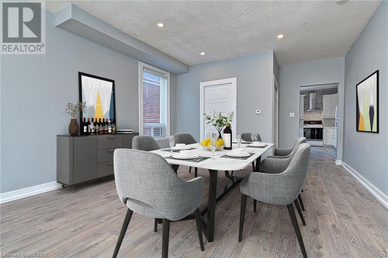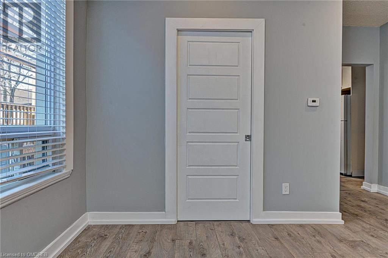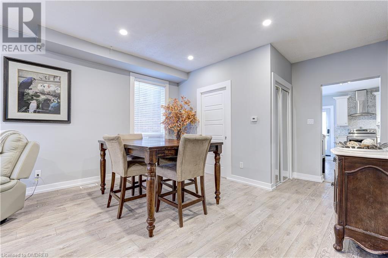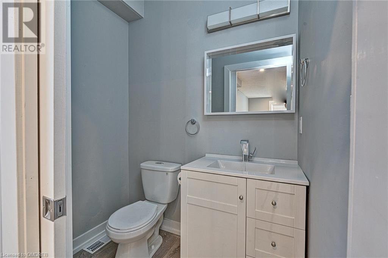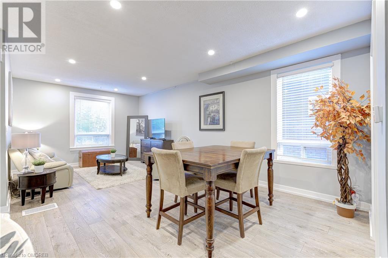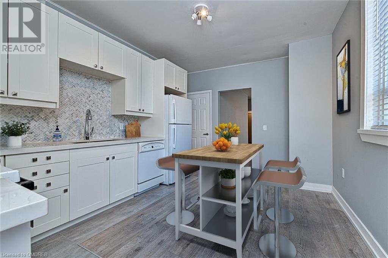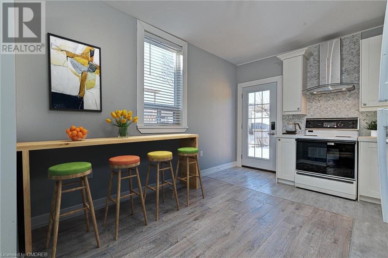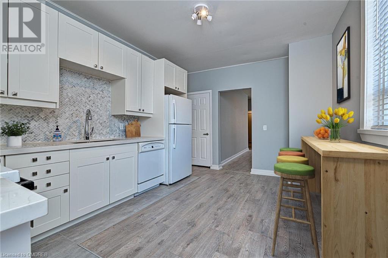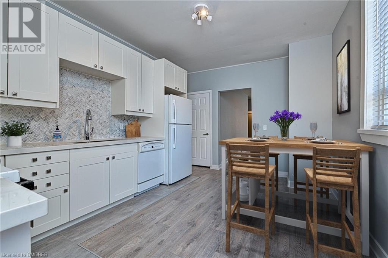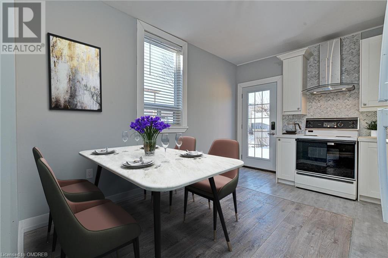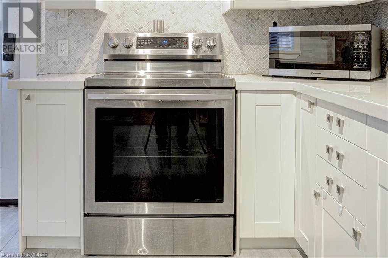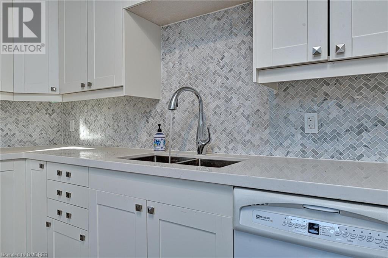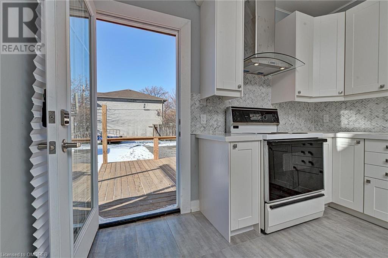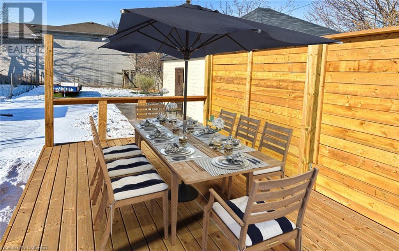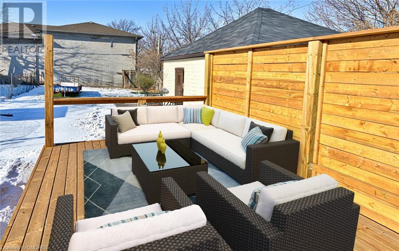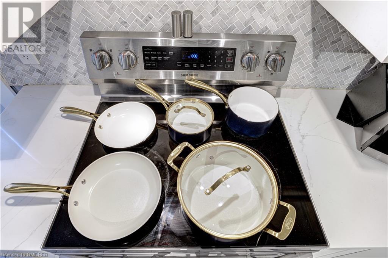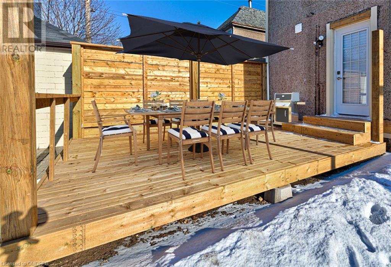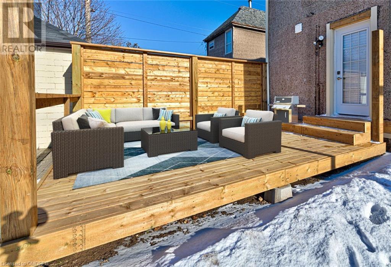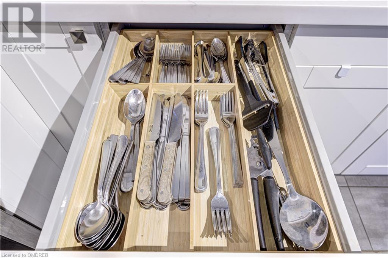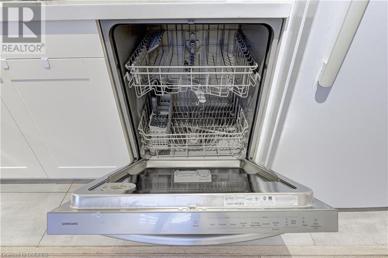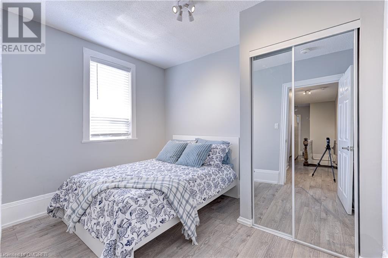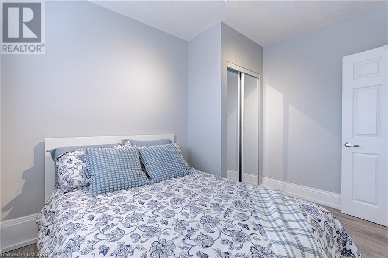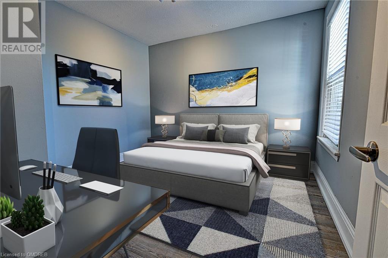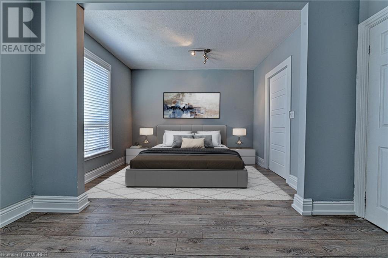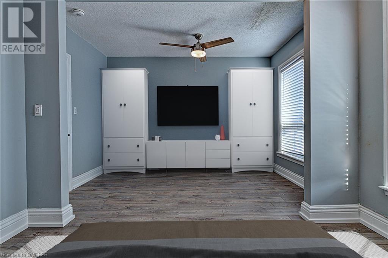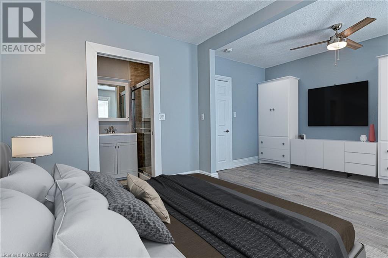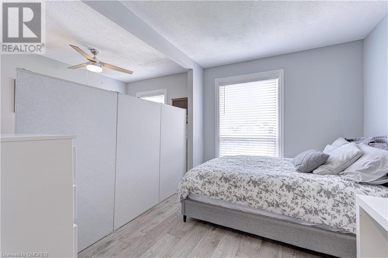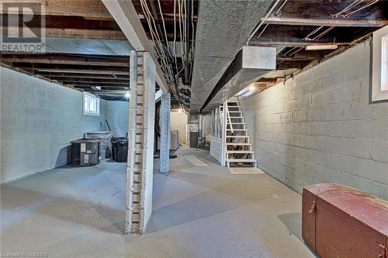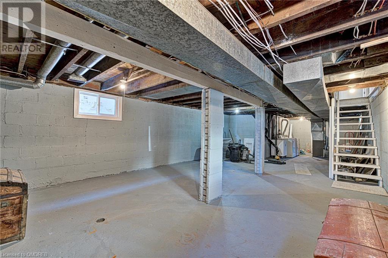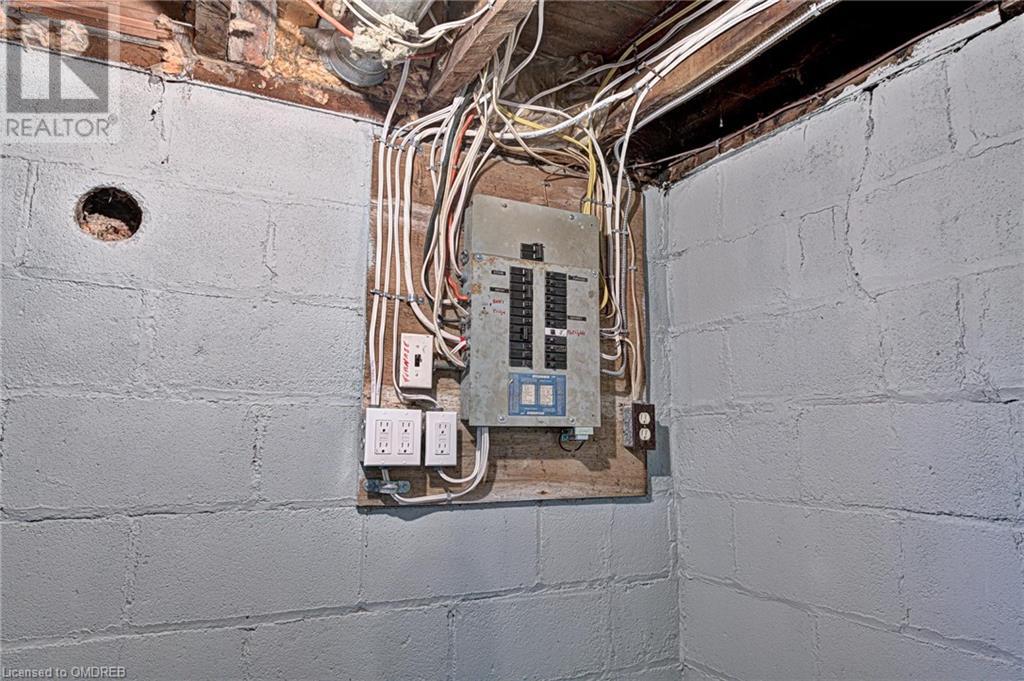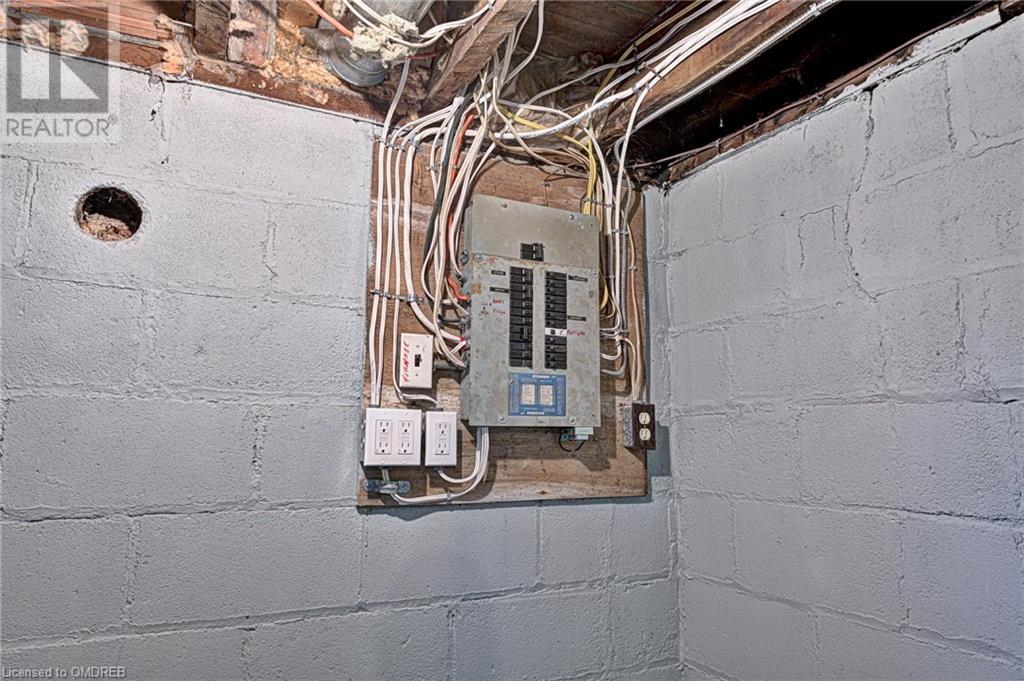31 Dickson Street Hamilton, Ontario L8L 6B9
MLS# 40547855 - Buy this house, and I'll buy Yours*
$4,000 Monthly
Nicely renovated FULLY FURNISHED 3 bedroom, 3 bathroom rental close to highways. 1- 3 way FIRE ALARM in each bedroom and one on EACH floor!!! Pictures are Virtual BUT furniture is on site. Two driveways with 10+ parking spots and a garage just a few blocks from Pier 4. All appliances included with laundry in the basement. Lovely deck and clean basement for storage. Perfect for a family, 3/4 friends/students or someone with a business. No pets. Non smokers. Must have Credit Report, Employment Record, Rental Application and Photo ID, Bank Draft Deposit First and Last. (id:51158)
Property Details
| MLS® Number | 40547855 |
| Property Type | Single Family |
| Features | Crushed Stone Driveway |
| Parking Space Total | 11 |
About 31 Dickson Street, Hamilton, Ontario
This For rent Property is located at 31 Dickson Street is a Detached Single Family House 2 Level, in the City of Hamilton. This Detached Single Family has a total of 3 bedroom(s), and a total of 3 bath(s) . 31 Dickson Street has Forced air heating and Central air conditioning. This house features a Fireplace.
The Second level includes the 3pc Bathroom, Bedroom, Bedroom, Bedroom, 4pc Bathroom, The Main level includes the Kitchen, 2pc Bathroom, Dining Room, Living Room, The Basement is Unfinished.
This Hamilton House's exterior is finished with Stone, Insul Brick. Also included on the property is a Detached Garage
The Current price for the property located at 31 Dickson Street, Hamilton is $4,000 Monthly
and was listed on MLS on :2024-04-02 17:58:54
Building
| Bathroom Total | 3 |
| Bedrooms Above Ground | 3 |
| Bedrooms Total | 3 |
| Appliances | Dishwasher, Dryer, Refrigerator, Stove, Washer, Hood Fan |
| Architectural Style | 2 Level |
| Basement Development | Unfinished |
| Basement Type | Full (unfinished) |
| Construction Style Attachment | Detached |
| Cooling Type | Central Air Conditioning |
| Exterior Finish | Stone, Insul Brick |
| Half Bath Total | 1 |
| Heating Type | Forced Air |
| Stories Total | 2 |
| Size Interior | 1248 |
| Type | House |
| Utility Water | Municipal Water |
Parking
| Detached Garage |
Land
| Acreage | No |
| Sewer | Municipal Sewage System |
| Size Depth | 134 Ft |
| Size Frontage | 39 Ft |
| Zoning Description | M6 Exception 375 |
Rooms
| Level | Type | Length | Width | Dimensions |
|---|---|---|---|---|
| Second Level | 3pc Bathroom | 8'0'' x 4'0'' | ||
| Second Level | Bedroom | 16'0'' x 12'0'' | ||
| Second Level | Bedroom | 12'0'' x 12'0'' | ||
| Second Level | Bedroom | 12'0'' x 10'0'' | ||
| Second Level | 4pc Bathroom | 6'0'' x 8'0'' | ||
| Main Level | Kitchen | 12'0'' x 12'0'' | ||
| Main Level | 2pc Bathroom | 4'0'' x 6'0'' | ||
| Main Level | Dining Room | 12'0'' x 16'0'' | ||
| Main Level | Living Room | 12'0'' x 16'0'' |
https://www.realtor.ca/real-estate/26570786/31-dickson-street-hamilton
Interested?
Get More info About:31 Dickson Street Hamilton, Mls# 40547855
