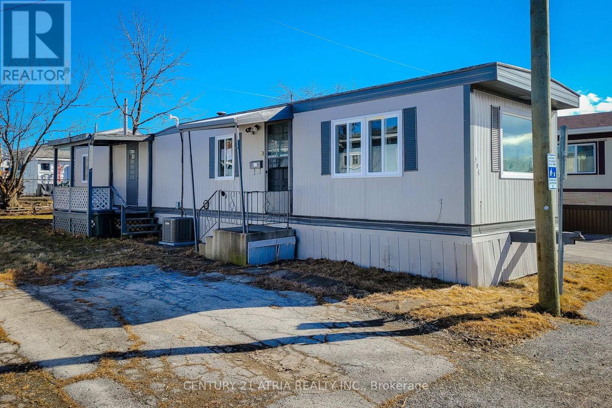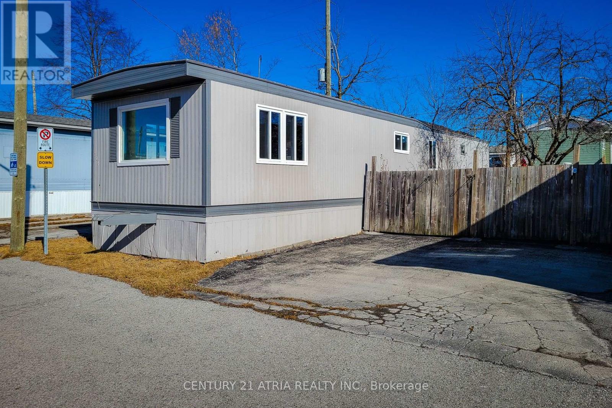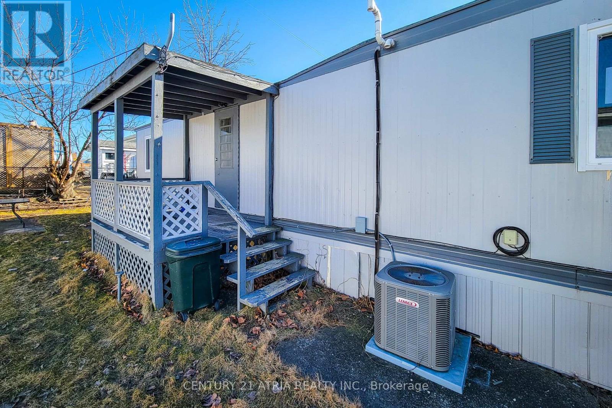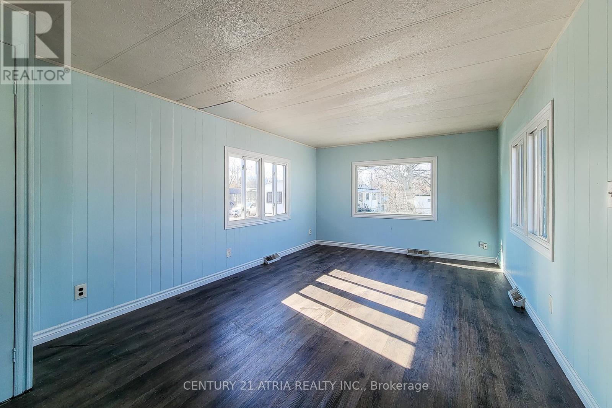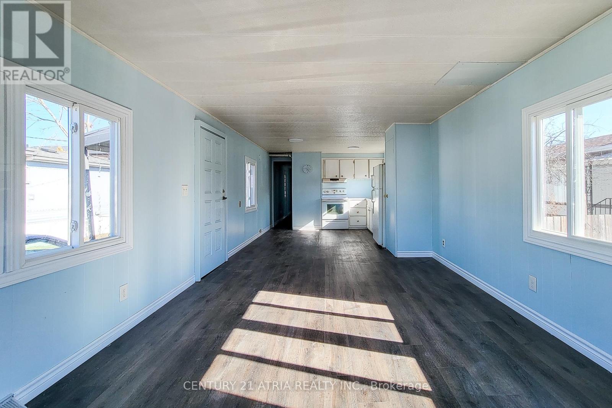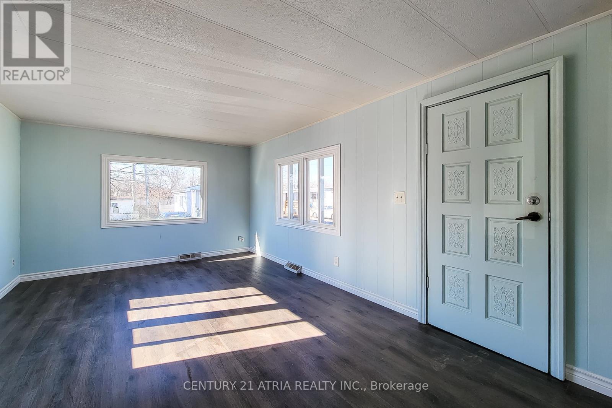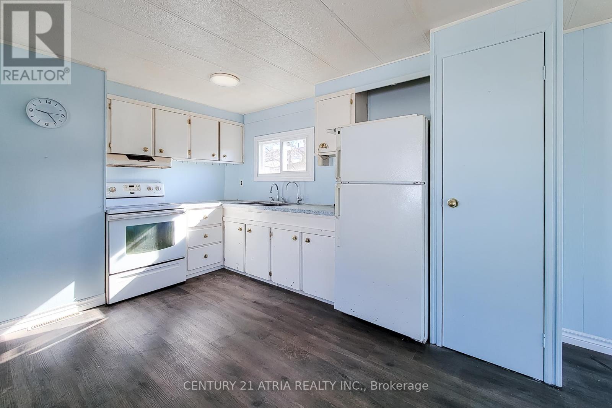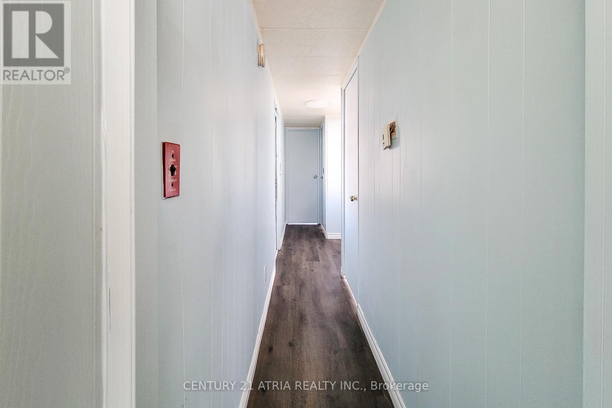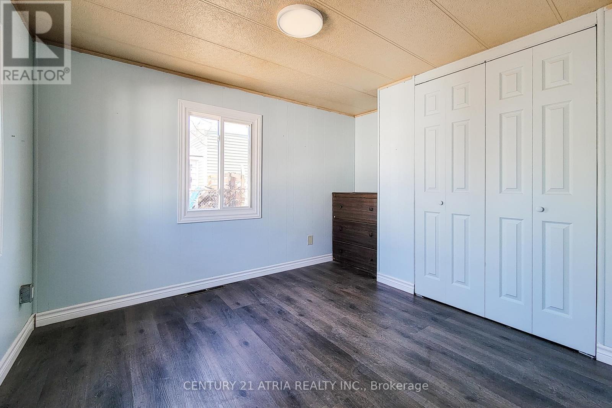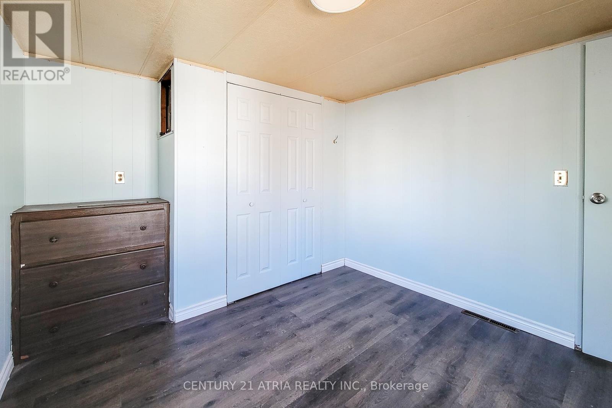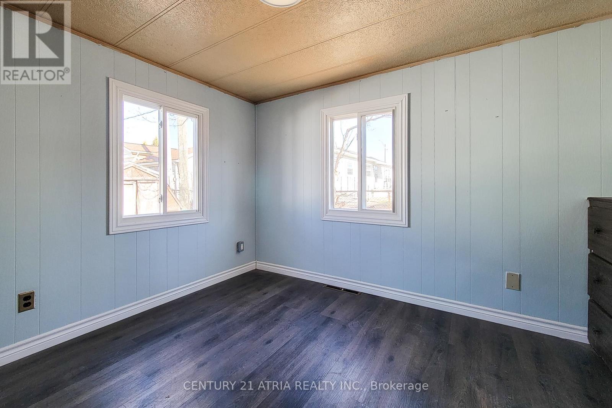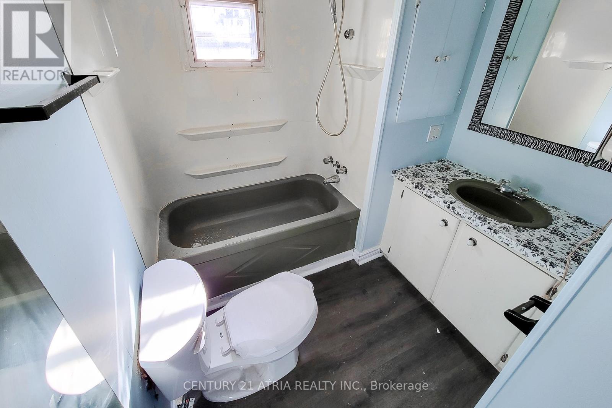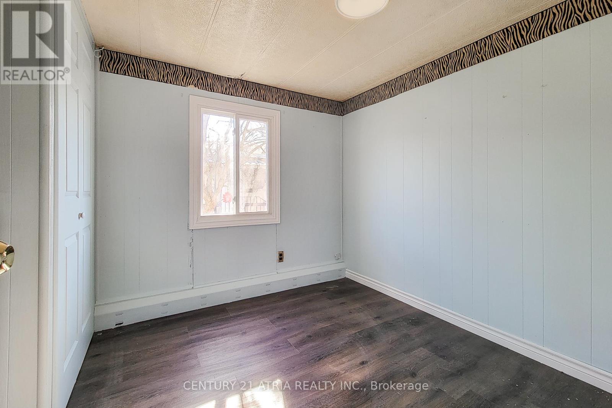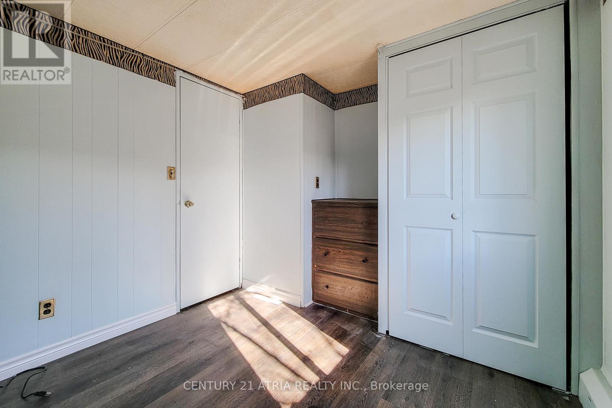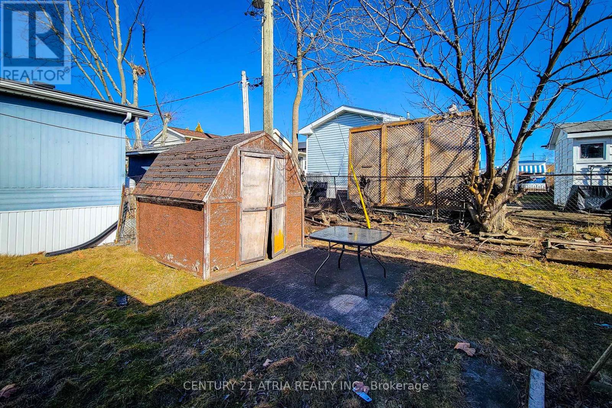#304 -241 St. Paul St W St. Catharines, Ontario L2S 2E5
MLS# X8070126 - Buy this house, and I'll buy Yours*
$224,900
Welcome to this Newly renovated Mobile Home with Brand new Windows, Roof, New flooring throughout,freshly painted. Open Concept Living & Eat-In Kitchen Area, Two Good size Bedrooms & a Bonus Room.4Pc Bathroom & In-Suite Laundry. Includes a double asphalt driveway, and a covered deck. Year-RoundLiving At An Affordable Price. Pad fee includes Property Tax, Water, Garbage and Snow Removal & ParkMaintenance. Close To All Amenities, Quick Hwy Access And Close To St. Catharines Hospital, GOStation.Why rent, when you can buy this house at a discounted price! **** EXTRAS **** Don't Miss This Awesome Opportunity-schedule a viewing today! Existing Kitchen Appliances. VacantHouse, Easy To Show. Show With Confidence! Hurry up, this home will not last.PRICED TO SELL!! (id:51158)
Property Details
| MLS® Number | X8070126 |
| Property Type | Single Family |
| Parking Space Total | 2 |
About #304 -241 St. Paul St W, St. Catharines, Ontario
This For sale Property is located at #304 -241 St. Paul St W Single Family Mobile Home Bungalow, in the City of St. Catharines Single Family has a total of 2 bedroom(s), and a total of 1 bath(s) . #304 -241 St. Paul St W has Forced air heating and Central air conditioning. This house features a Fireplace.
The Main level includes the Living Room, Kitchen, Primary Bedroom, Bedroom 2, Den, .
This St. Catharines Mobile Home's exterior is finished with Vinyl siding
The Current price for the property located at #304 -241 St. Paul St W, St. Catharines is $224,900 and was listed on MLS on :2024-04-03 05:24:22
Building
| Bathroom Total | 1 |
| Bedrooms Above Ground | 2 |
| Bedrooms Total | 2 |
| Architectural Style | Bungalow |
| Cooling Type | Central Air Conditioning |
| Exterior Finish | Vinyl Siding |
| Heating Fuel | Propane |
| Heating Type | Forced Air |
| Stories Total | 1 |
| Type | Mobile Home |
Land
| Acreage | No |
Rooms
| Level | Type | Length | Width | Dimensions |
|---|---|---|---|---|
| Main Level | Living Room | 5.64 m | 3.9 m | 5.64 m x 3.9 m |
| Main Level | Kitchen | 3.78 m | 3.51 m | 3.78 m x 3.51 m |
| Main Level | Primary Bedroom | 3.47 m | 3.17 m | 3.47 m x 3.17 m |
| Main Level | Bedroom 2 | 3.38 m | 2.8 m | 3.38 m x 2.8 m |
| Main Level | Den | 1.86 m | 1.86 m | 1.86 m x 1.86 m |
https://www.realtor.ca/real-estate/26518255/304-241-st-paul-st-w-st-catharines
Interested?
Get More info About:#304 -241 St. Paul St W St. Catharines, Mls# X8070126
