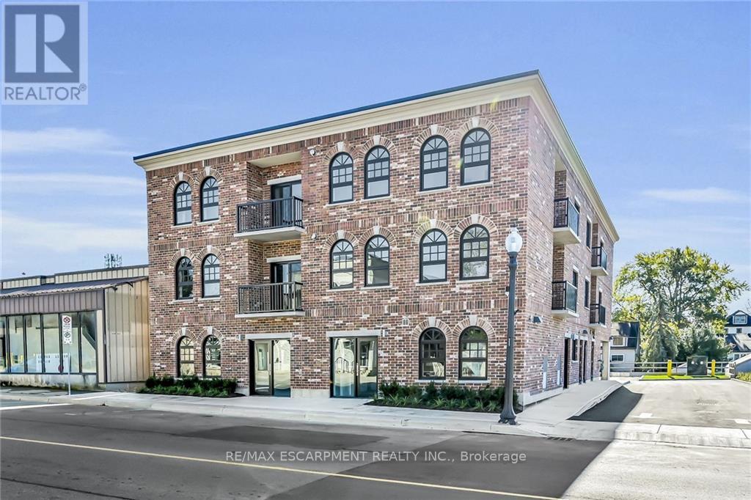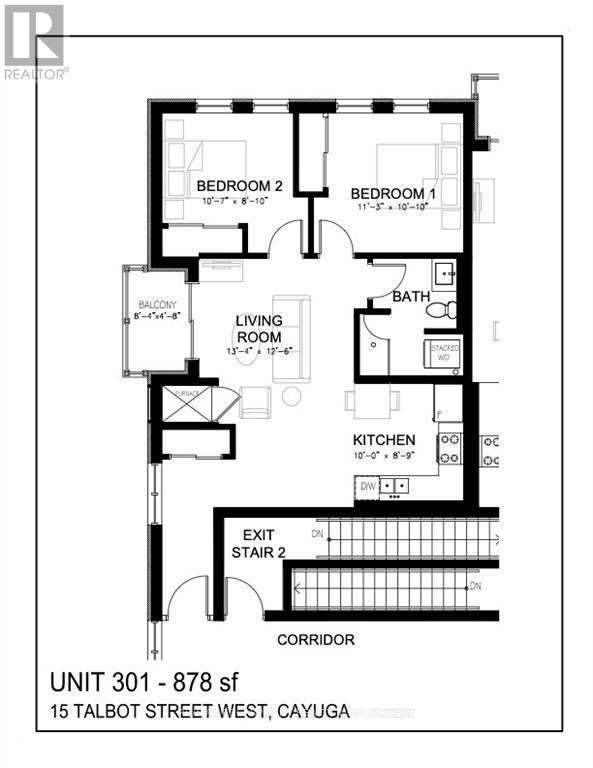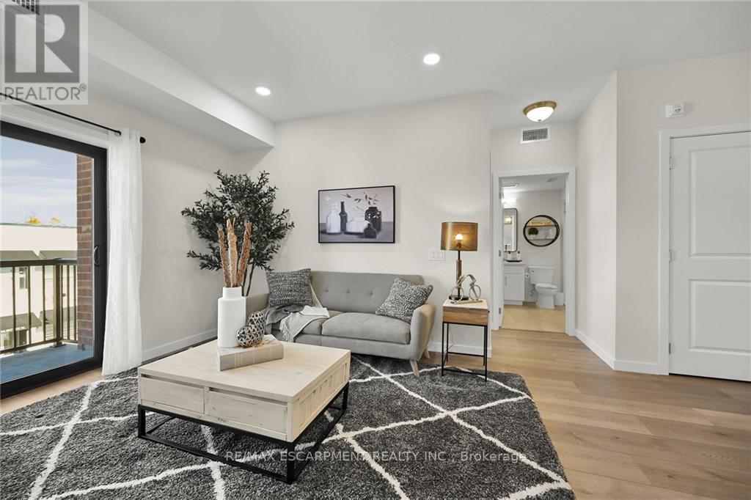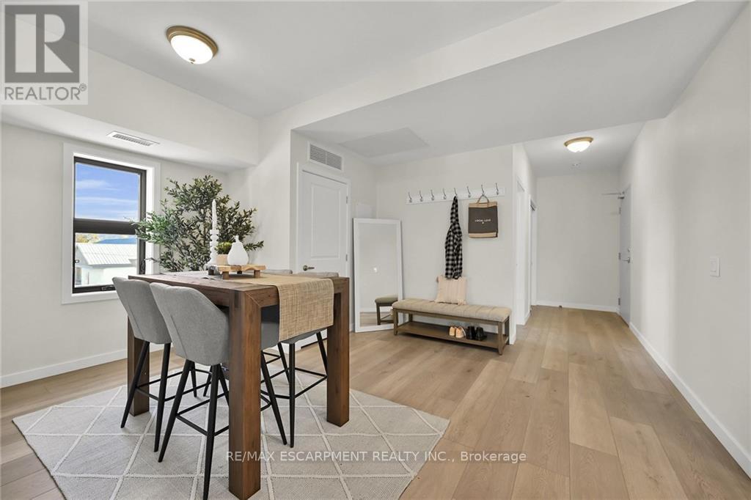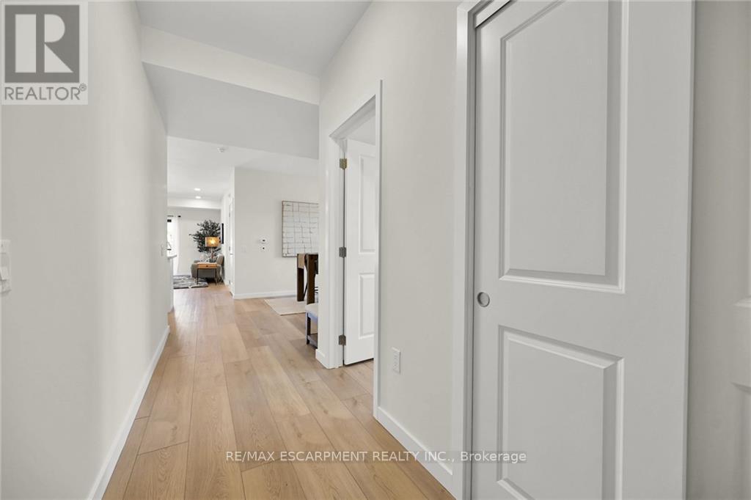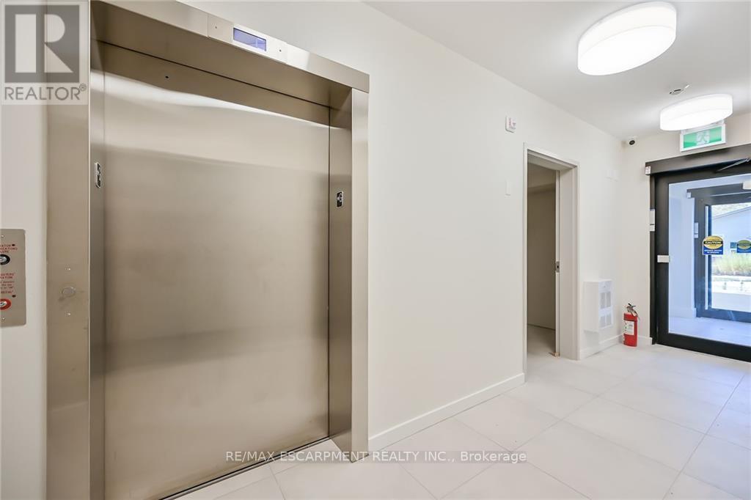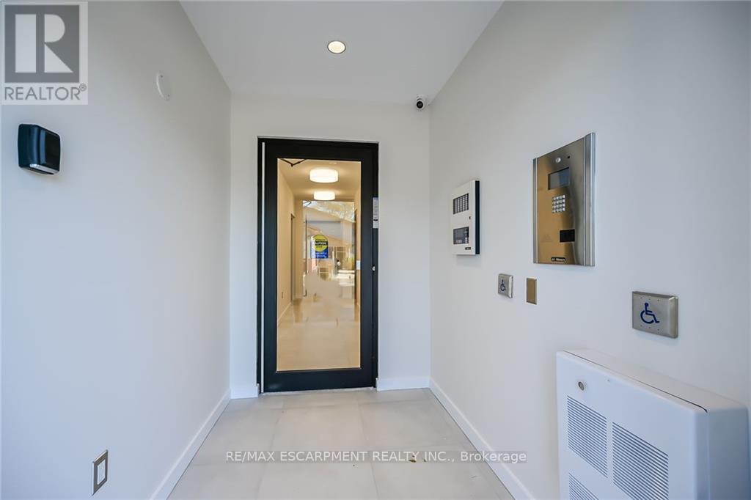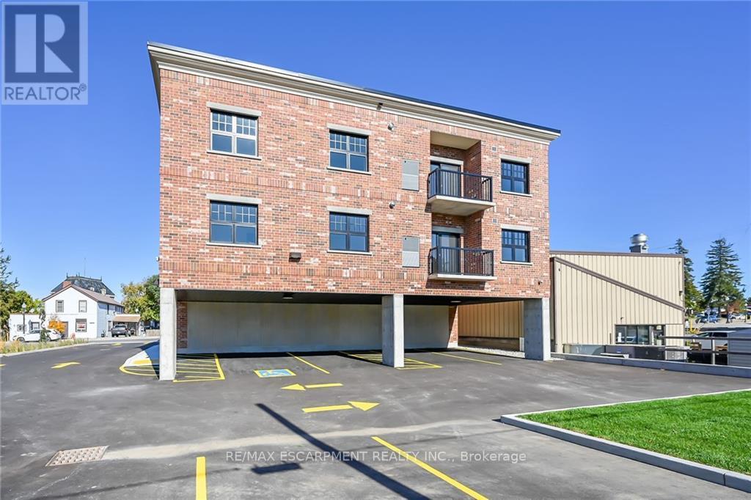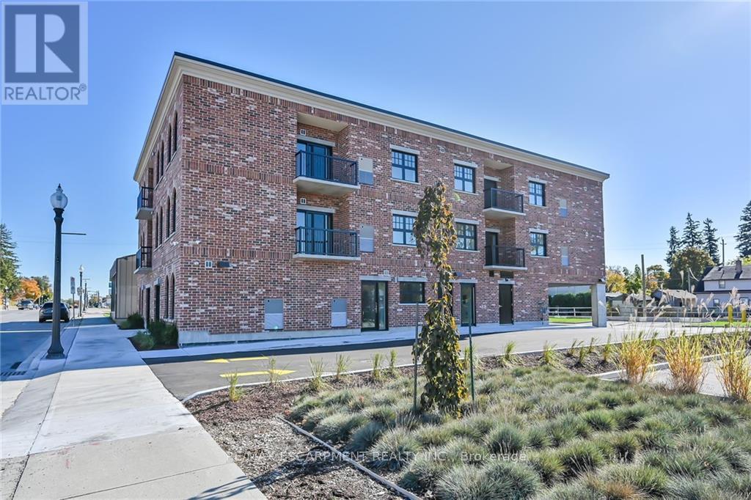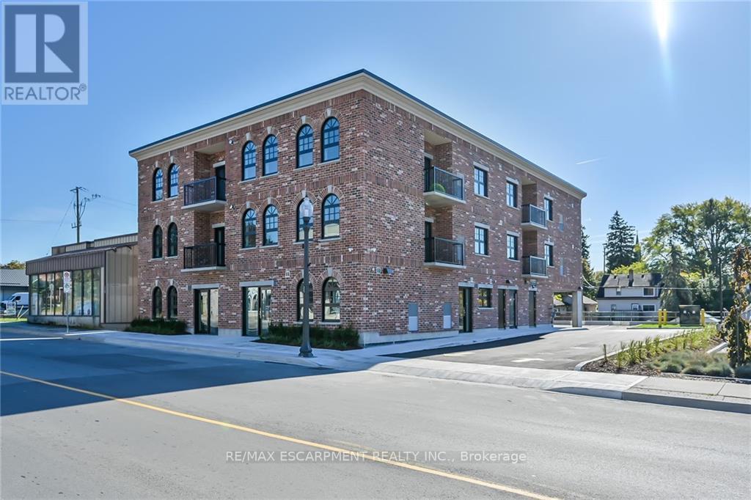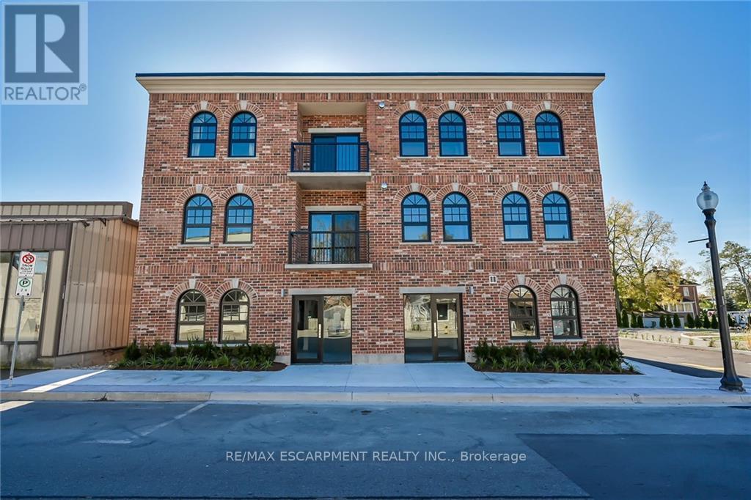#301 -15 Talbot St W Haldimand, Ontario N0A 1J0
MLS# X7244656 - Buy this house, and I'll buy Yours*
$534,900
Welcome to the Talbot! Located in the beautiful town of Cayuga, this newly built condominium is within walking distance to the Grand River and all amenities; including restaurants, shopping and located next to the library. This 2-Bed, 1-Bath condo unit features a kitchen with locally crafted custom cabinets, stainless steel appliances and quartz countertops. This unit also features a 3 piece bathroom with a large walk-in shower and in-suite laundry (id:51158)
Property Details
| MLS® Number | X7244656 |
| Property Type | Single Family |
| Community Name | Haldimand |
| Amenities Near By | Park, Place Of Worship, Schools |
| Community Features | Community Centre |
| Features | Balcony |
| Parking Space Total | 1 |
About #301 -15 Talbot St W, Haldimand, Ontario
This For sale Property is located at #301 -15 Talbot St W Single Family Apartment set in the community of Haldimand, in the City of Haldimand. Nearby amenities include - Park, Place of Worship, Schools Single Family has a total of 2 bedroom(s), and a total of 1 bath(s) . #301 -15 Talbot St W has Forced air heating and Central air conditioning. This house features a Fireplace.
The Main level includes the Kitchen, Living Room, Bedroom, Bedroom, Bathroom, .
This Haldimand Apartment's exterior is finished with Brick
The Current price for the property located at #301 -15 Talbot St W, Haldimand is $534,900 and was listed on MLS on :2024-04-03 05:13:25
Building
| Bathroom Total | 1 |
| Bedrooms Above Ground | 2 |
| Bedrooms Total | 2 |
| Amenities | Storage - Locker |
| Cooling Type | Central Air Conditioning |
| Exterior Finish | Brick |
| Heating Fuel | Natural Gas |
| Heating Type | Forced Air |
| Type | Apartment |
Land
| Acreage | No |
| Land Amenities | Park, Place Of Worship, Schools |
| Surface Water | River/stream |
Rooms
| Level | Type | Length | Width | Dimensions |
|---|---|---|---|---|
| Main Level | Kitchen | 2.9 m | 2.67 m | 2.9 m x 2.67 m |
| Main Level | Living Room | 3.78 m | 3.07 m | 3.78 m x 3.07 m |
| Main Level | Bedroom | 3.43 m | 3.23 m | 3.43 m x 3.23 m |
| Main Level | Bedroom | 3.43 m | 3.12 m | 3.43 m x 3.12 m |
| Main Level | Bathroom | Measurements not available |
https://www.realtor.ca/real-estate/26209152/301-15-talbot-st-w-haldimand-haldimand
Interested?
Get More info About:#301 -15 Talbot St W Haldimand, Mls# X7244656
