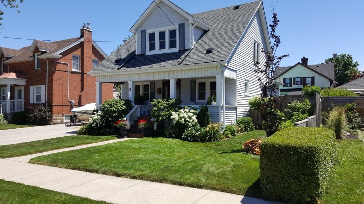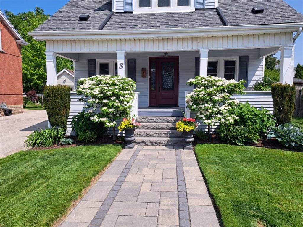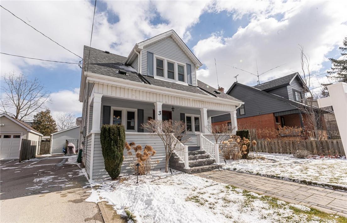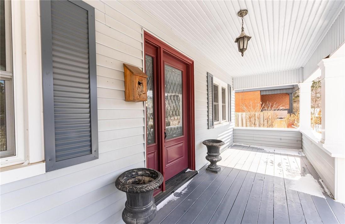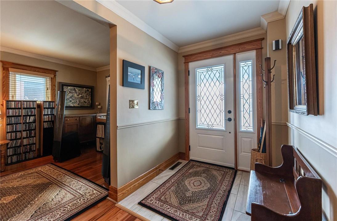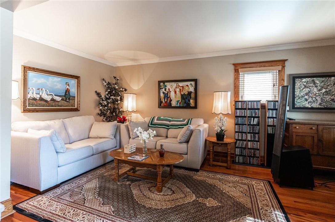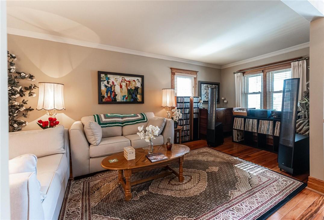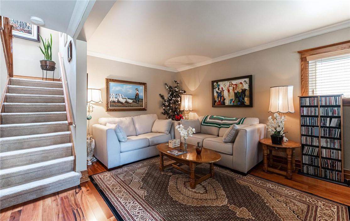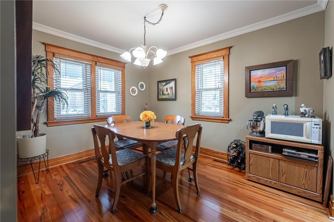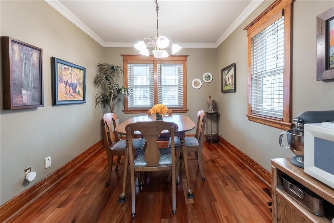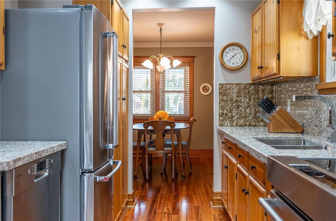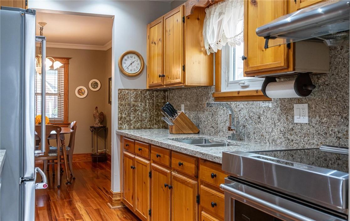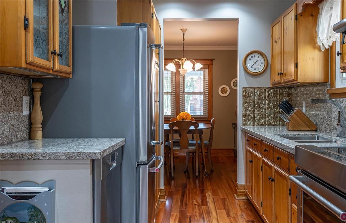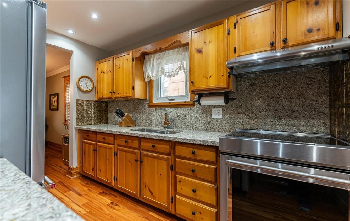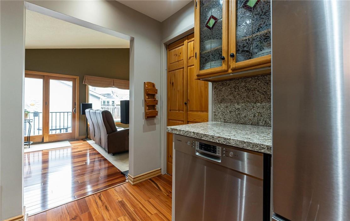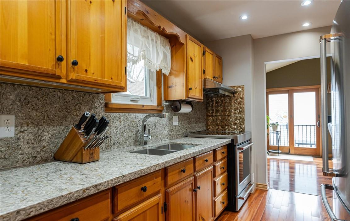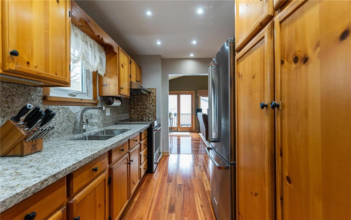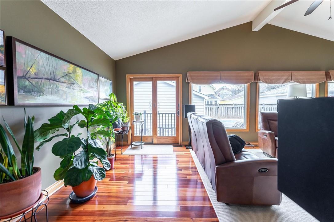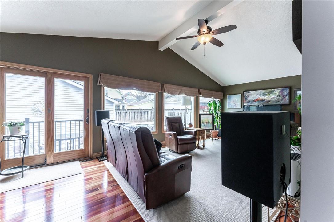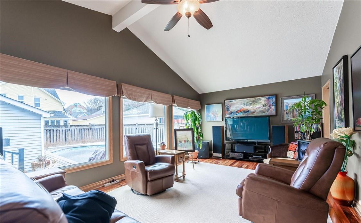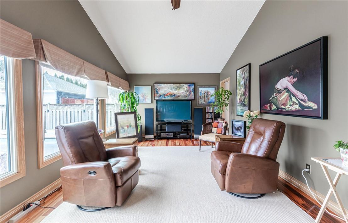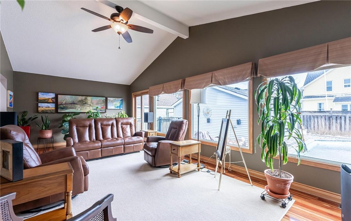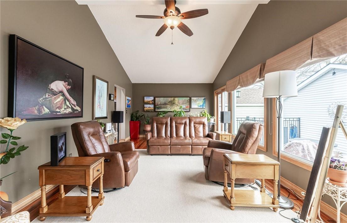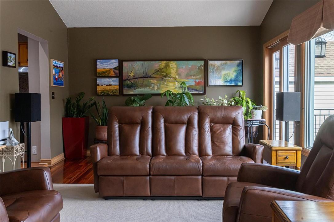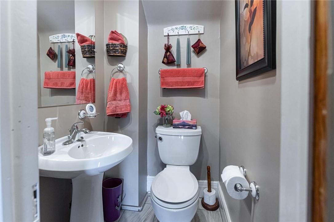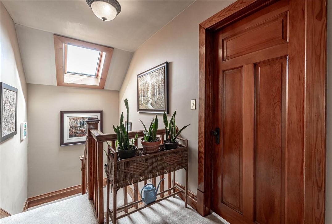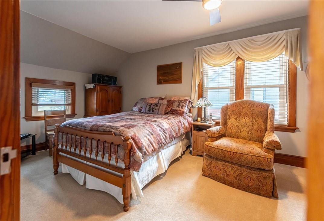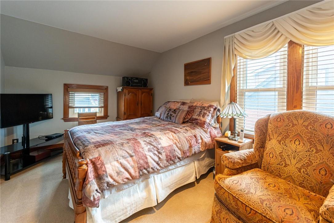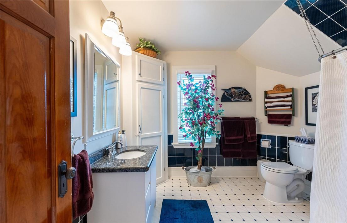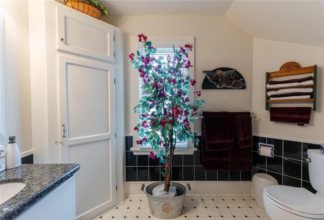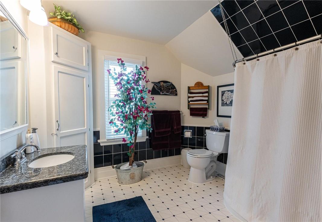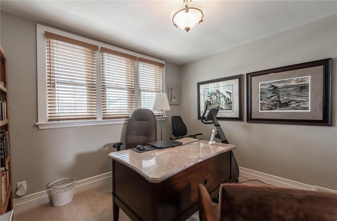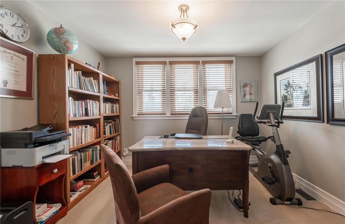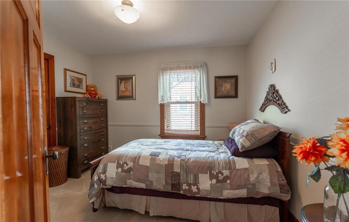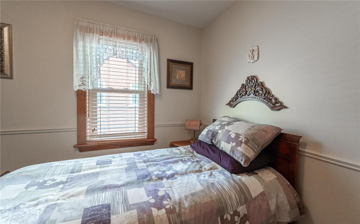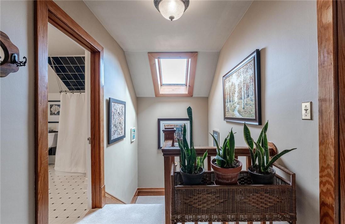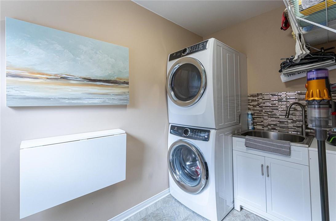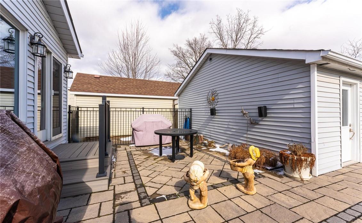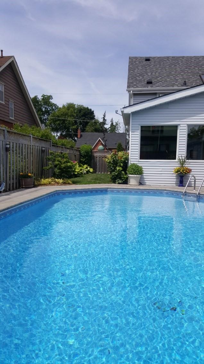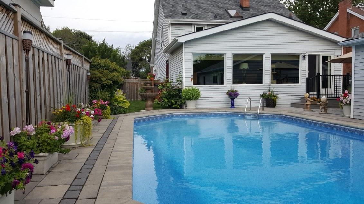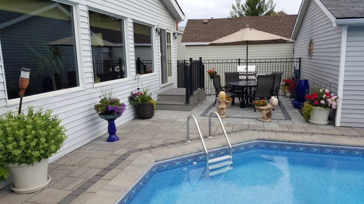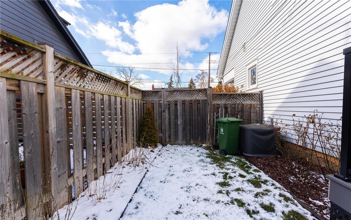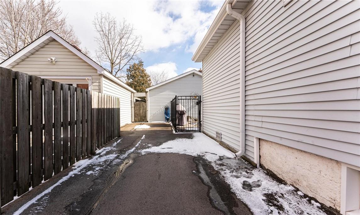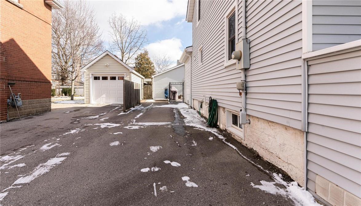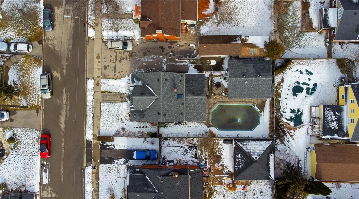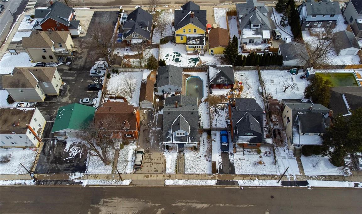3 Second Street S Stoney Creek, Ontario L8G 1R4
MLS# H4186719 - Buy this house, and I'll buy Yours*
$899,999
Welcome to 3 Second Street South! Located just steps from the heart of "Olde Stoney Creek" this lovingly maintained 3 bedroom home exudes character. From the Hemlock woodwork and original trim to the large front porch and skylit upper hallway this home does not disappoint. The upgrades are numerous including an updated kitchen, baths and main floor family room. Updated windows/doors (2015), furnace (2021), Roof (house 2016, garage 2023) and hot water heater(2022). You will enjoy the fabulous 20 x 20 garage/man cave and inviting kidney pool set in a wonderful, low maintenance yard! Don't miss out! (id:51158)
Property Details
| MLS® Number | H4186719 |
| Property Type | Single Family |
| Amenities Near By | Schools |
| Equipment Type | None |
| Features | Paved Driveway |
| Parking Space Total | 6 |
| Pool Type | Inground Pool |
| Rental Equipment Type | None |
About 3 Second Street S, Stoney Creek, Ontario
This For sale Property is located at 3 Second Street S is a Detached Single Family House 2 Level, in the City of Stoney Creek. Nearby amenities include - Schools. This Detached Single Family has a total of 3 bedroom(s), and a total of 2 bath(s) . 3 Second Street S has Forced air heating and Central air conditioning. This house features a Fireplace.
The Second level includes the 4pc Bathroom, Bedroom, Bedroom, Primary Bedroom, The Basement includes the Utility Room, The Ground level includes the 2pc Bathroom, Laundry Room, Living Room, Dining Room, Kitchen, Foyer, The Basement is Unfinished.
This Stoney Creek House's exterior is finished with Vinyl siding. You'll enjoy this property in the summer with the Inground pool. Also included on the property is a Detached Garage
The Current price for the property located at 3 Second Street S, Stoney Creek is $899,999 and was listed on MLS on :2024-03-01 20:08:05
Building
| Bathroom Total | 2 |
| Bedrooms Above Ground | 3 |
| Bedrooms Total | 3 |
| Appliances | Central Vacuum, Dishwasher, Dryer, Refrigerator, Stove, Washer, Blinds |
| Architectural Style | 2 Level |
| Basement Development | Unfinished |
| Basement Type | Full (unfinished) |
| Constructed Date | 1930 |
| Construction Style Attachment | Detached |
| Cooling Type | Central Air Conditioning |
| Exterior Finish | Vinyl Siding |
| Foundation Type | Block |
| Half Bath Total | 1 |
| Heating Fuel | Natural Gas |
| Heating Type | Forced Air |
| Stories Total | 2 |
| Size Exterior | 1653 Sqft |
| Size Interior | 1653 Sqft |
| Type | House |
| Utility Water | Municipal Water |
Parking
| Detached Garage |
Land
| Acreage | No |
| Land Amenities | Schools |
| Sewer | Municipal Sewage System |
| Size Depth | 100 Ft |
| Size Frontage | 50 Ft |
| Size Irregular | 50 X 100 |
| Size Total Text | 50 X 100|under 1/2 Acre |
| Soil Type | Clay, Loam |
Rooms
| Level | Type | Length | Width | Dimensions |
|---|---|---|---|---|
| Second Level | 4pc Bathroom | Measurements not available | ||
| Second Level | Bedroom | 9' 9'' x 11' '' | ||
| Second Level | Bedroom | 8' 10'' x 10' 8'' | ||
| Second Level | Primary Bedroom | 9' 4'' x 16' 4'' | ||
| Basement | Utility Room | Measurements not available | ||
| Ground Level | 2pc Bathroom | Measurements not available | ||
| Ground Level | Laundry Room | Measurements not available | ||
| Ground Level | Living Room | 9' 3'' x 17' 4'' | ||
| Ground Level | Dining Room | 8' 9'' x 11' 2'' | ||
| Ground Level | Kitchen | 6' '' x 11' '' | ||
| Ground Level | Foyer | Measurements not available |
https://www.realtor.ca/real-estate/26568964/3-second-street-s-stoney-creek
Interested?
Get More info About:3 Second Street S Stoney Creek, Mls# H4186719
