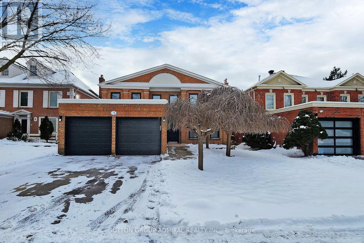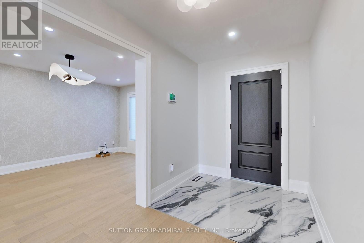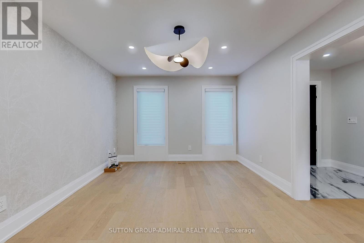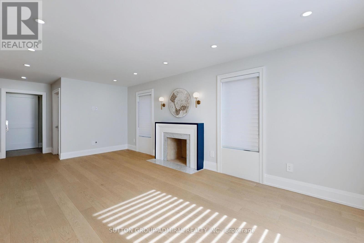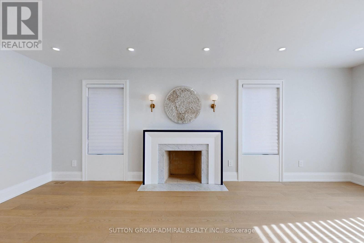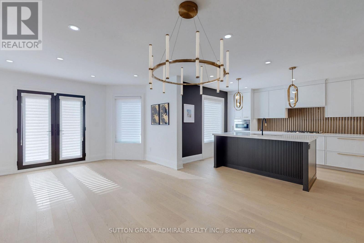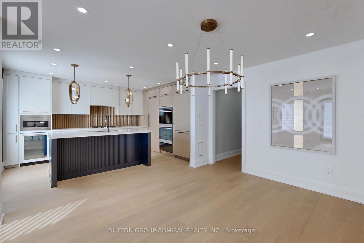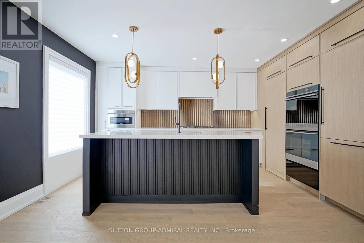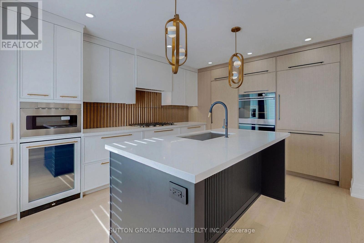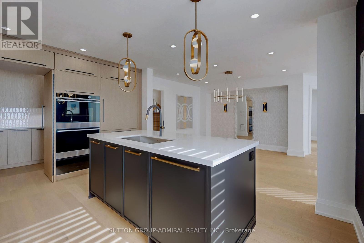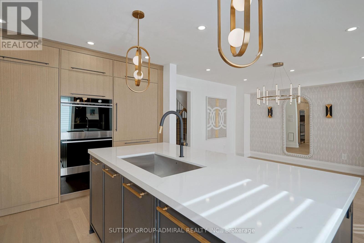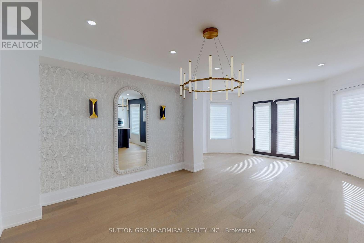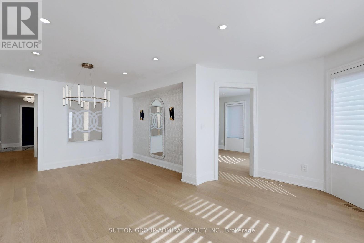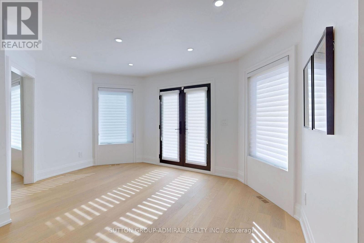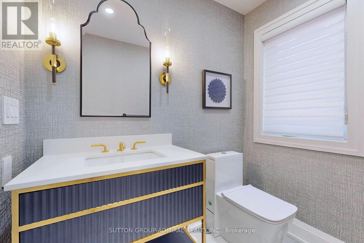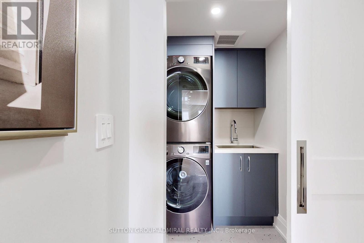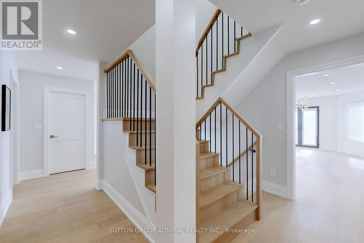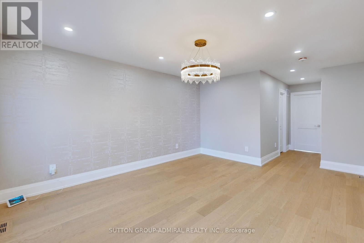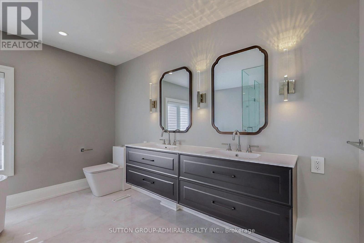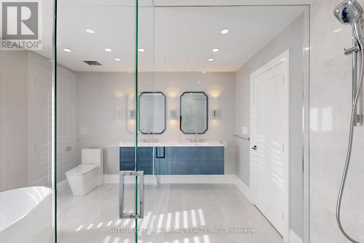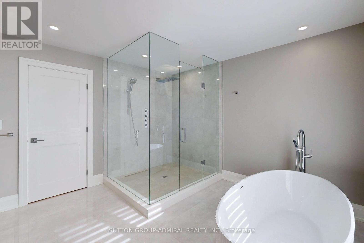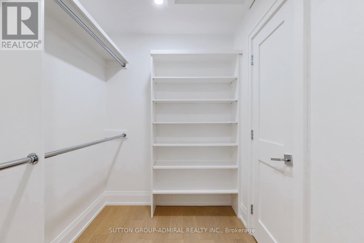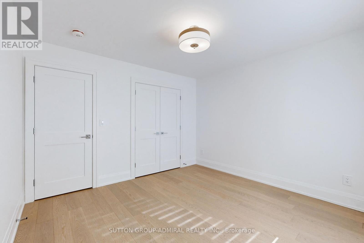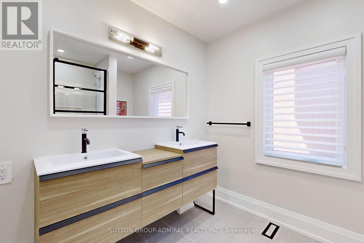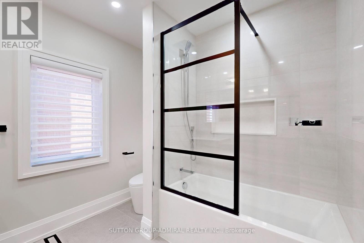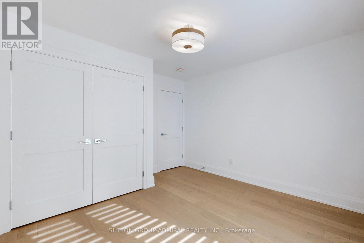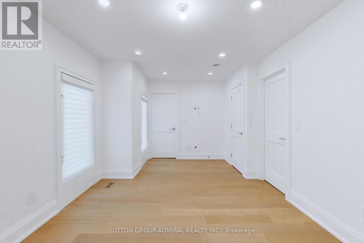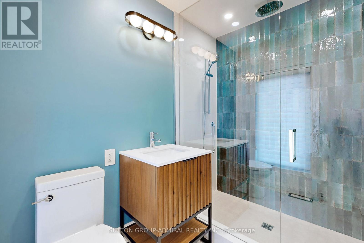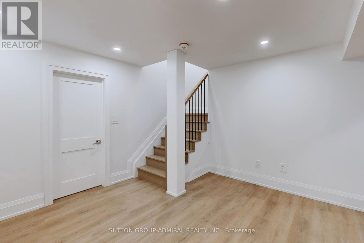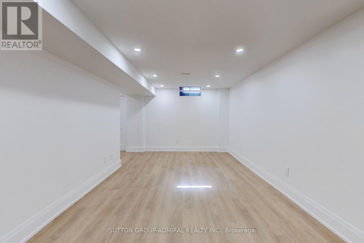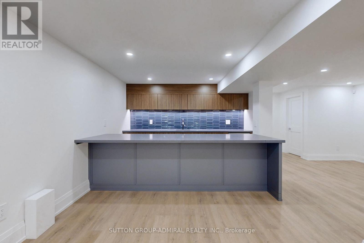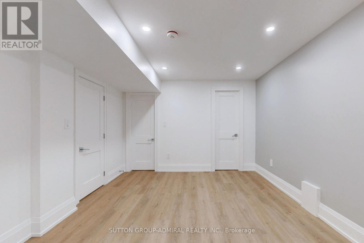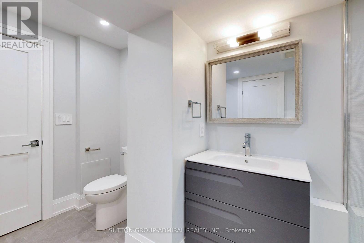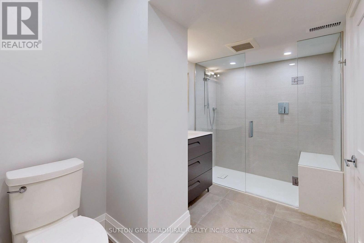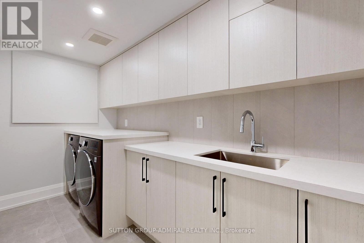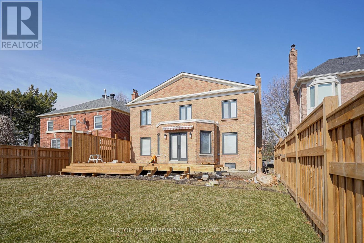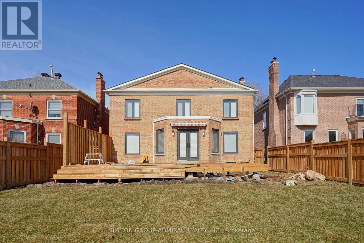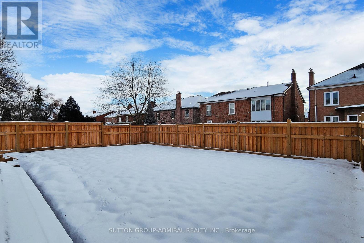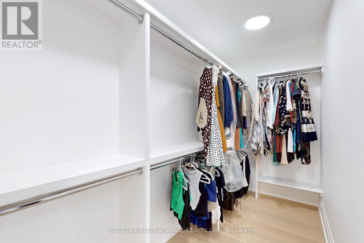3 Regent St Richmond Hill, Ontario L4C 9A9
MLS# N8098146 - Buy this house, and I'll buy Yours*
$2,250,000
Welcome To This Stunning 4+1 Bedroom Home In The Prestigious Mill Pond Neighbourhood. This Recently Renovated Home Offers A Gourmet Chef's Kitchen Complete With A Butler's Pantry, Top-Of-The-Line Built-In Appliances, Custom Backsplash, And Elegant Caesarstone Quartz Countertops. For Added Convenience Two Laundry Rooms, LED Pot Lights and Hardwood Flooring Throughout, New Baseboards/Trim, A Large Deck, Luxurious Heated Floor In Primary Bath, European Faucets/Vanities/Tiles, All On A Beautiful Oversized Lot. So Much $$$ Spent On Upgrades, You Do Not Want To Miss This One! **** EXTRAS **** Brand New: Interior and Exterior Doors, Deck, Fence, Windows, Garage Doors, Exterior Aluminum, Upgraded Electrical Panel To 200 Amps, Appliances, Flooring, Light Fixtures. (id:51158)
Property Details
| MLS® Number | N8098146 |
| Property Type | Single Family |
| Community Name | Mill Pond |
| Parking Space Total | 4 |
About 3 Regent St, Richmond Hill, Ontario
This For sale Property is located at 3 Regent St is a Detached Single Family House set in the community of Mill Pond, in the City of Richmond Hill. This Detached Single Family has a total of 5 bedroom(s), and a total of 5 bath(s) . 3 Regent St has Forced air heating and Central air conditioning. This house features a Fireplace.
The Main level includes the Living Room, Kitchen, Dining Room, Family Room, The Upper Level includes the Primary Bedroom, Bedroom 2, Bedroom 3, Bedroom 4, The Basement is Finished.
This Richmond Hill House's exterior is finished with Brick. Also included on the property is a Attached Garage
The Current price for the property located at 3 Regent St, Richmond Hill is $2,250,000 and was listed on MLS on :2024-04-22 17:26:05
Building
| Bathroom Total | 5 |
| Bedrooms Above Ground | 4 |
| Bedrooms Below Ground | 1 |
| Bedrooms Total | 5 |
| Basement Development | Finished |
| Basement Type | N/a (finished) |
| Construction Style Attachment | Detached |
| Cooling Type | Central Air Conditioning |
| Exterior Finish | Brick |
| Fireplace Present | Yes |
| Heating Fuel | Natural Gas |
| Heating Type | Forced Air |
| Stories Total | 2 |
| Type | House |
Parking
| Attached Garage |
Land
| Acreage | No |
| Size Irregular | 45.93 X 132.79 Ft |
| Size Total Text | 45.93 X 132.79 Ft |
Rooms
| Level | Type | Length | Width | Dimensions |
|---|---|---|---|---|
| Main Level | Living Room | 4.8 m | 3.4 m | 4.8 m x 3.4 m |
| Main Level | Kitchen | 6.37 m | 3.5 m | 6.37 m x 3.5 m |
| Main Level | Dining Room | 4.44 m | 2.7 m | 4.44 m x 2.7 m |
| Main Level | Family Room | 6.42 m | 3.68 m | 6.42 m x 3.68 m |
| Upper Level | Primary Bedroom | 4.5 m | 3.68 m | 4.5 m x 3.68 m |
| Upper Level | Bedroom 2 | 3.53 m | 3.5 m | 3.53 m x 3.5 m |
| Upper Level | Bedroom 3 | 3.4 m | 2.94 m | 3.4 m x 2.94 m |
| Upper Level | Bedroom 4 | 5.25 m | 3.3 m | 5.25 m x 3.3 m |
https://www.realtor.ca/real-estate/26559100/3-regent-st-richmond-hill-mill-pond
Interested?
Get More info About:3 Regent St Richmond Hill, Mls# N8098146
