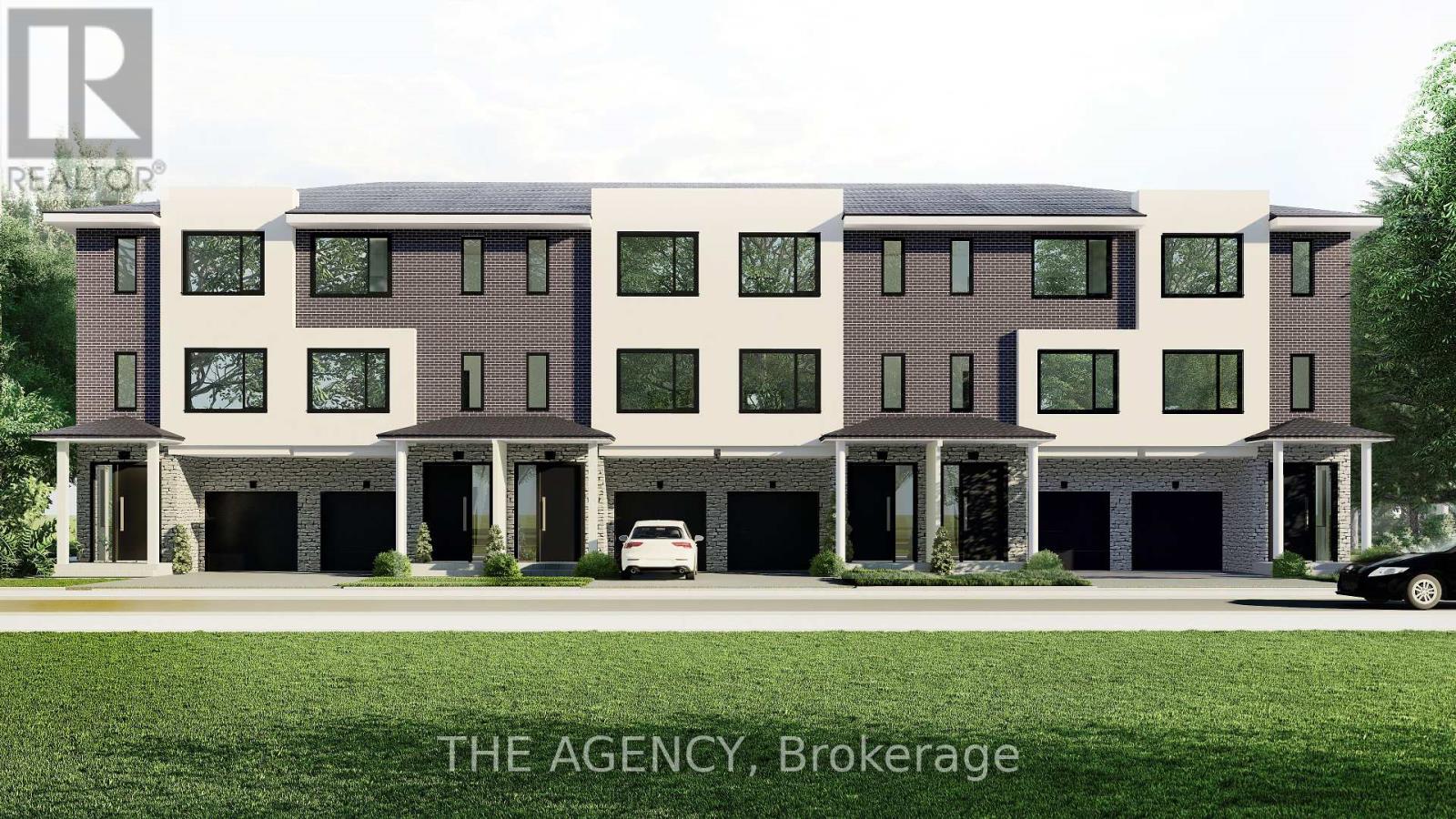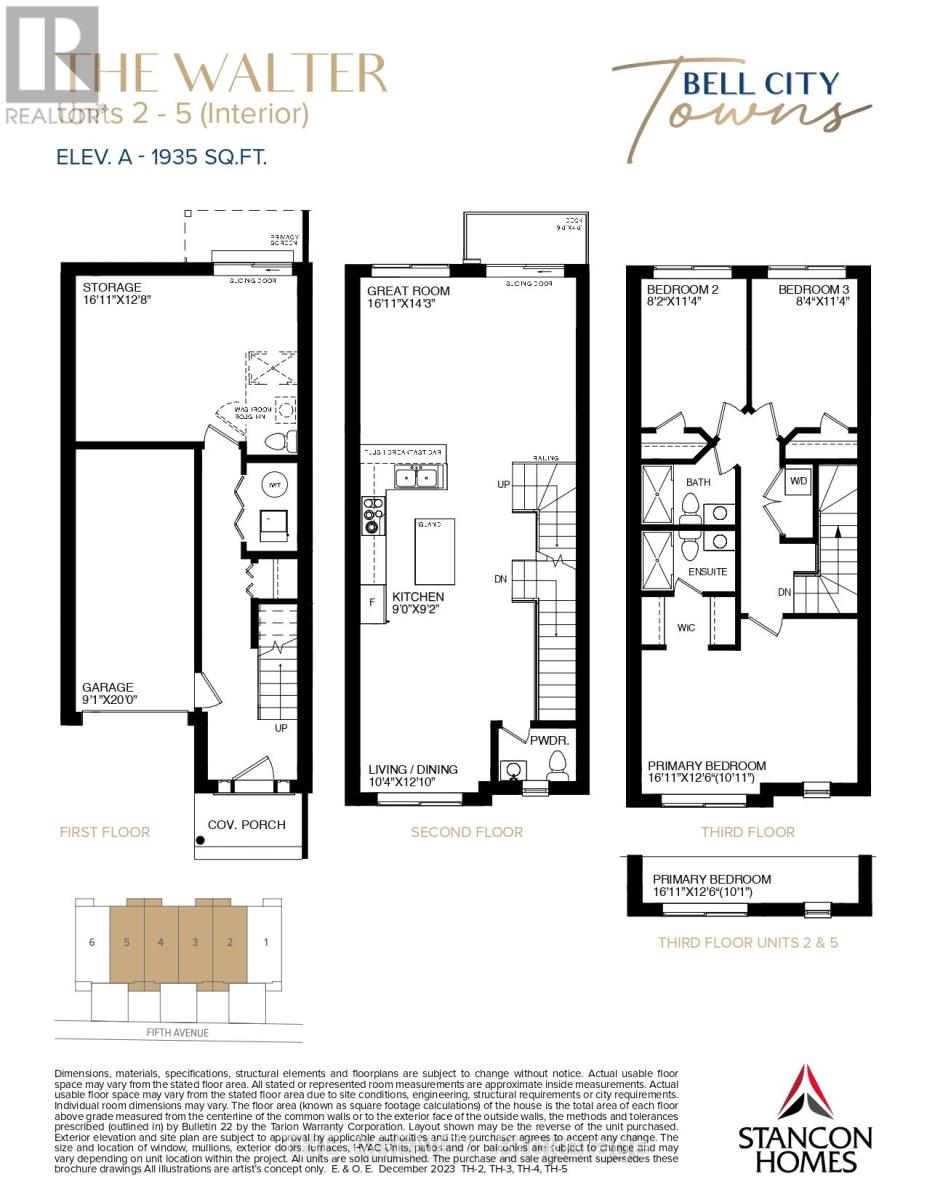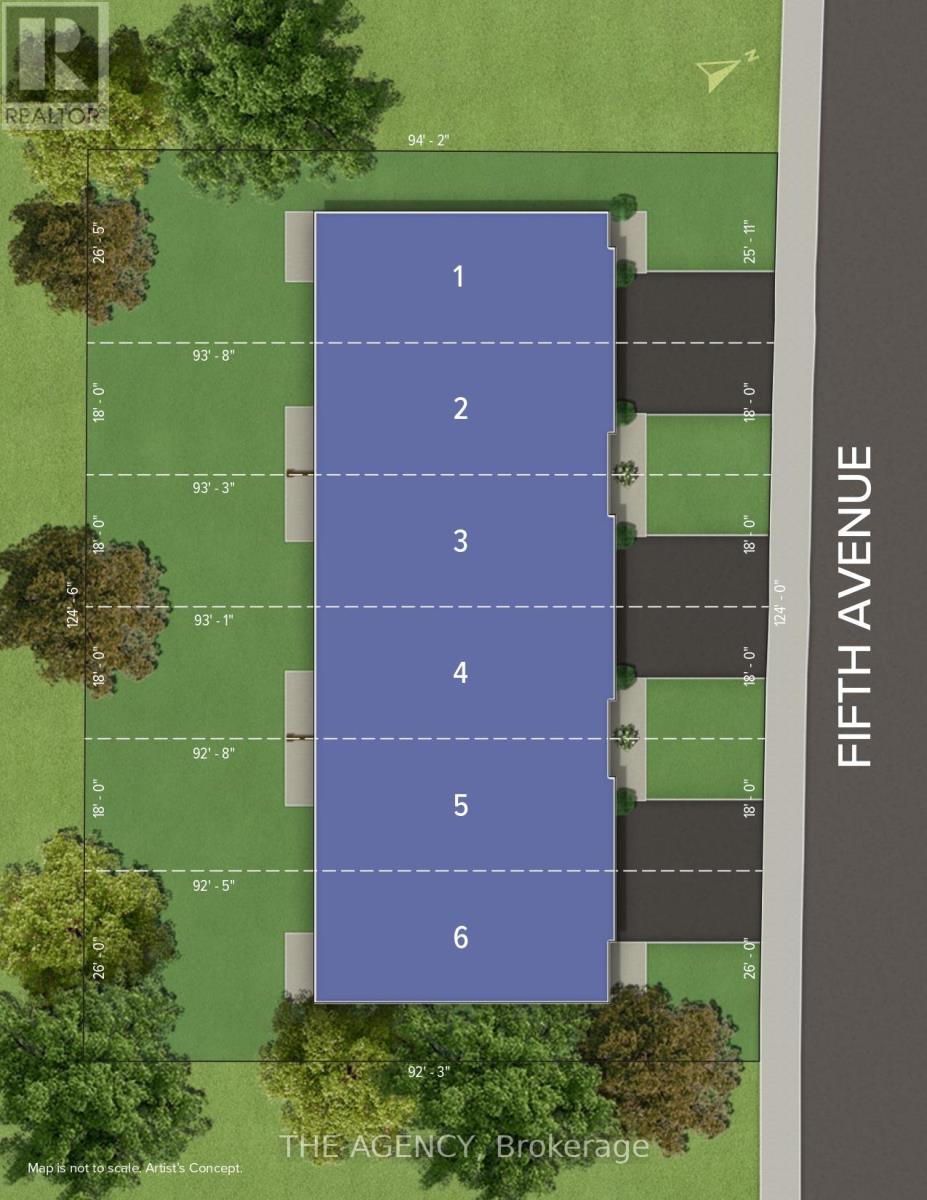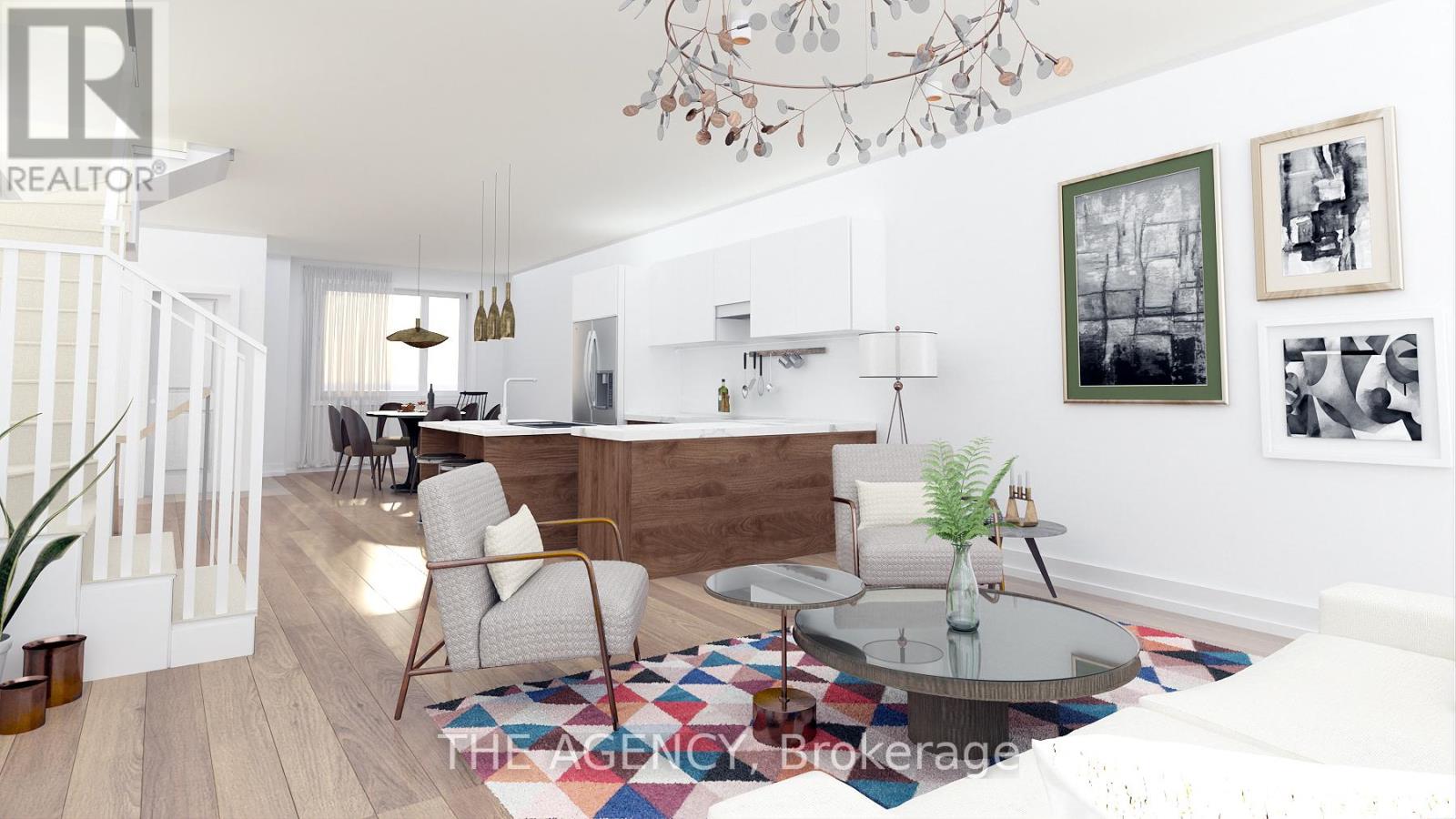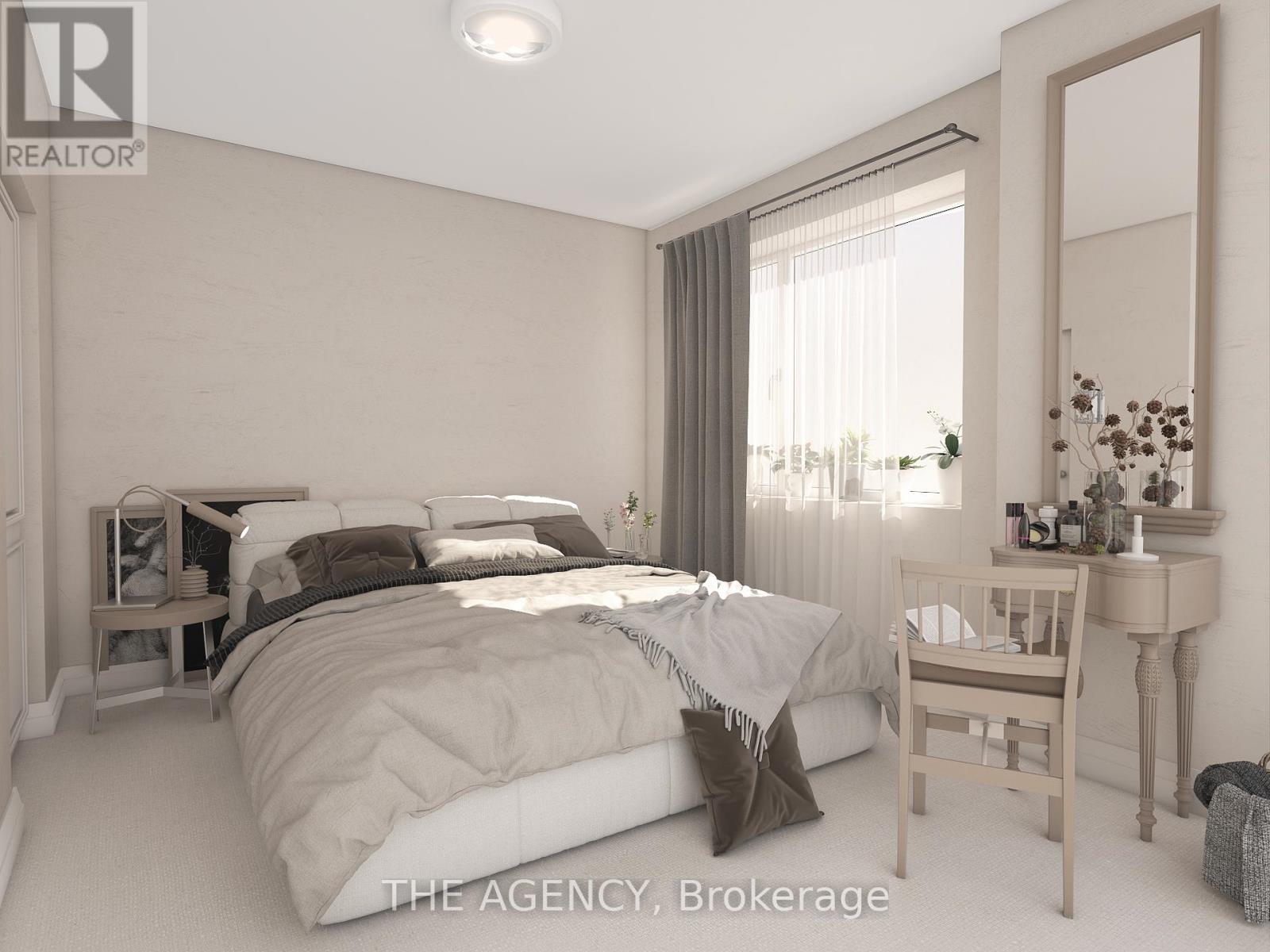#3 -161 Fifth Ave Brantford, Ontario N3S 1A3
MLS# X8145628 - Buy this house, and I'll buy Yours*
$699,000
Experience the epitome of modern living in this luxury townhome in the heart of Brantford, Ontario. Discover a harmonious blend of contemporary design and luxurious finishes that elevate your lifestyle. Imagine living in a home that caters to all of your needs, personal style and compliments your way of living. At Stancon Homes, we build homes that provide you with a space that reflects the latest trends in architecture and design. Embrace the convenience of a residence that effortlessly complements your way of life. Our homes reflect our commitment to creating exceptional living spaces. This showcases our dedication to excellent design and construction, ensuring homes that redefine quality living. Choose a home celebrated for its craftsmanship and attention to detail. (Some images are renderings) (id:51158)
Property Details
| MLS® Number | X8145628 |
| Property Type | Single Family |
| Parking Space Total | 2 |
About #3 -161 Fifth Ave, Brantford, Ontario
This For sale Property is located at #3 -161 Fifth Ave is a Attached Single Family Row / Townhouse, in the City of Brantford. This Attached Single Family has a total of 3 bedroom(s), and a total of 3 bath(s) . #3 -161 Fifth Ave has Forced air heating and Central air conditioning. This house features a Fireplace.
The Second level includes the Great Room, Kitchen, Dining Room, The Third level includes the Primary Bedroom, Bedroom 2, Bedroom 3, .
This Brantford Row / Townhouse's exterior is finished with Stucco. Also included on the property is a Attached Garage
The Current price for the property located at #3 -161 Fifth Ave, Brantford is $699,000 and was listed on MLS on :2024-04-09 19:29:16
Building
| Bathroom Total | 3 |
| Bedrooms Above Ground | 3 |
| Bedrooms Total | 3 |
| Construction Style Attachment | Attached |
| Cooling Type | Central Air Conditioning |
| Exterior Finish | Stucco |
| Heating Fuel | Natural Gas |
| Heating Type | Forced Air |
| Stories Total | 3 |
| Type | Row / Townhouse |
Parking
| Attached Garage |
Land
| Acreage | No |
| Size Irregular | 18 X 93.1 Ft |
| Size Total Text | 18 X 93.1 Ft |
Rooms
| Level | Type | Length | Width | Dimensions |
|---|---|---|---|---|
| Second Level | Great Room | 5.16 m | 4.34 m | 5.16 m x 4.34 m |
| Second Level | Kitchen | 2.79 m | 2.74 m | 2.79 m x 2.74 m |
| Second Level | Dining Room | 3.91 m | 3.15 m | 3.91 m x 3.15 m |
| Third Level | Primary Bedroom | 5.16 m | 3.81 m | 5.16 m x 3.81 m |
| Third Level | Bedroom 2 | 3.45 m | 2.49 m | 3.45 m x 2.49 m |
| Third Level | Bedroom 3 | 3.45 m | 2.54 m | 3.45 m x 2.54 m |
https://www.realtor.ca/real-estate/26628420/3-161-fifth-ave-brantford
Interested?
Get More info About:#3 -161 Fifth Ave Brantford, Mls# X8145628
