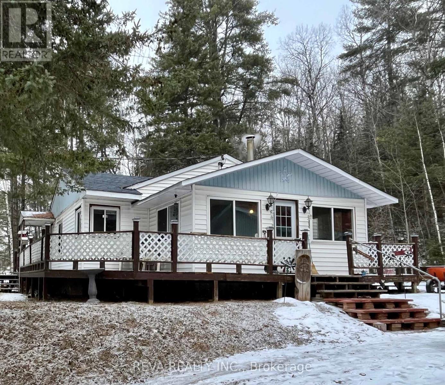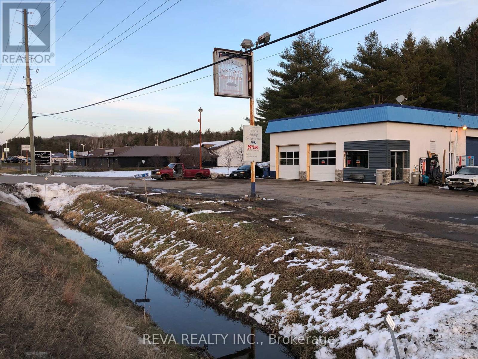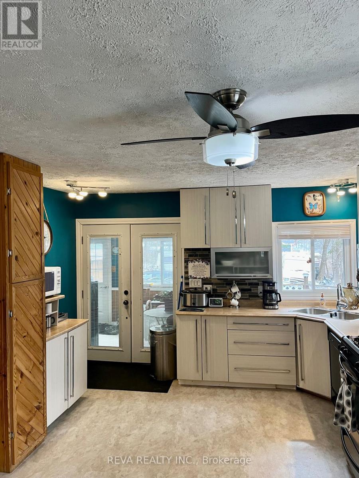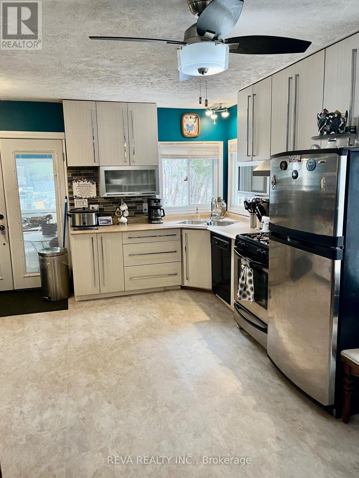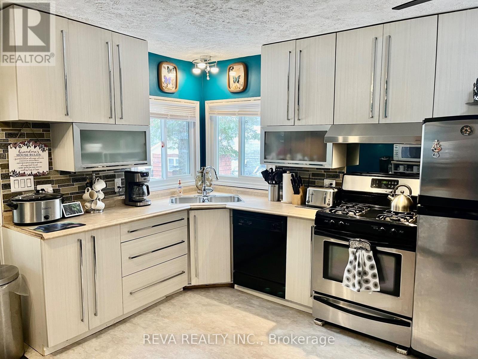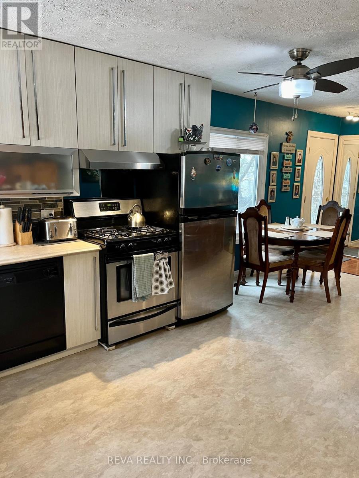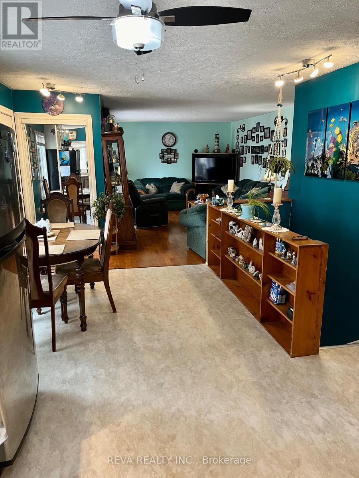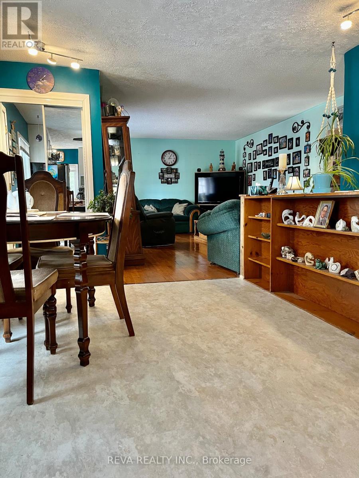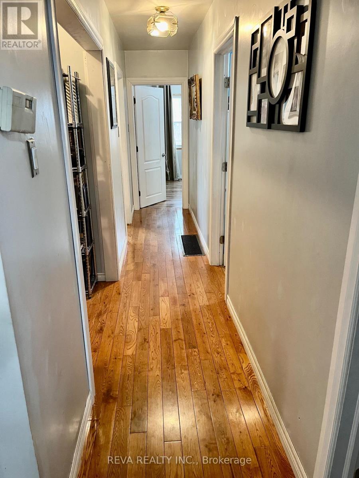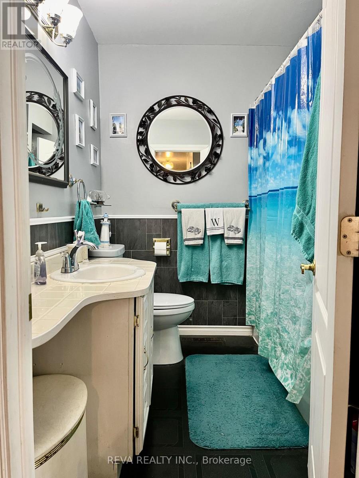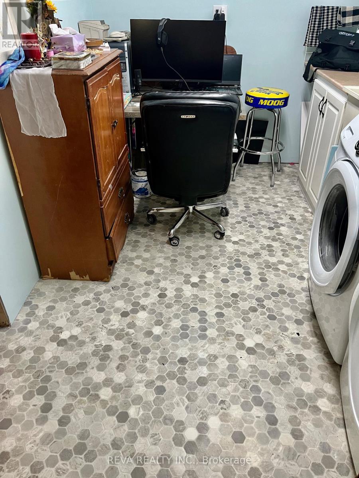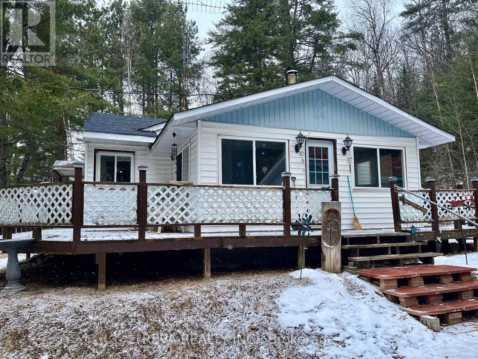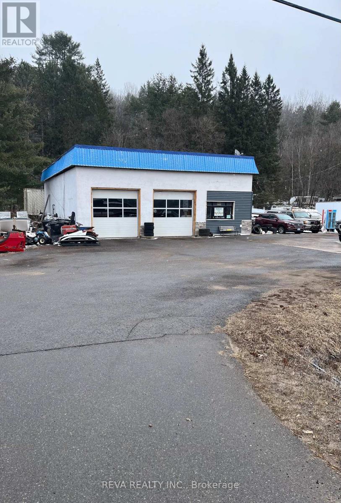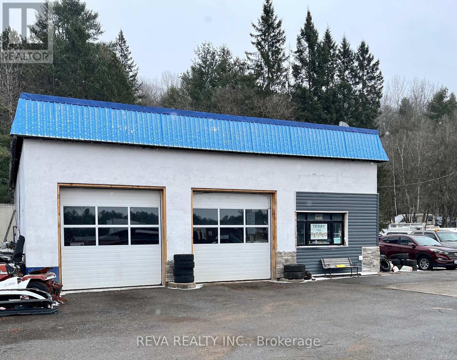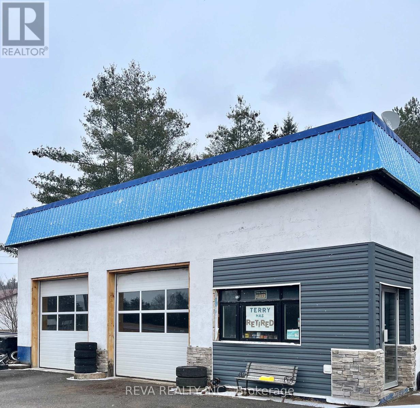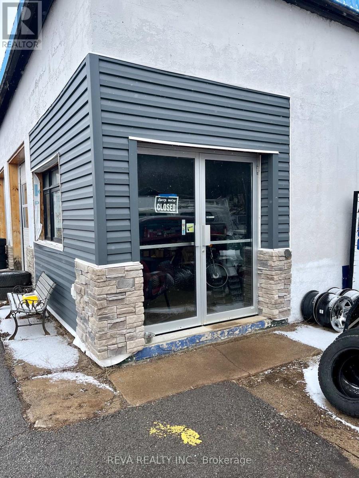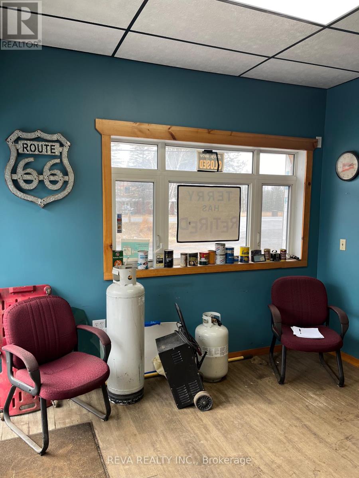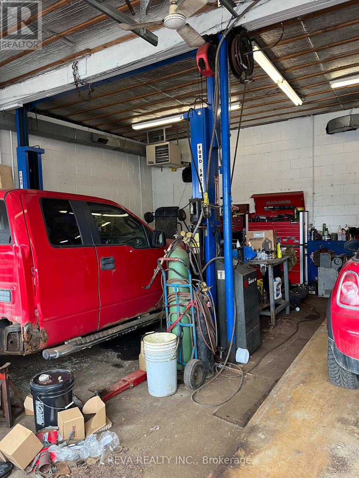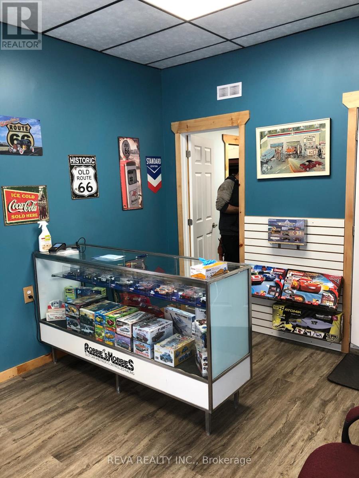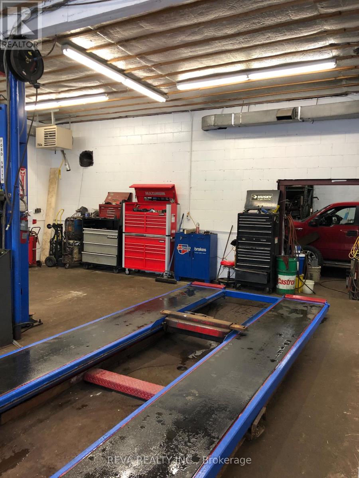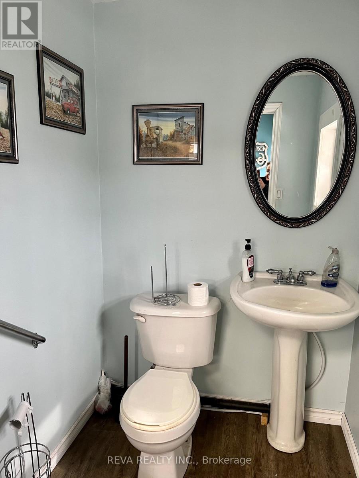29620 Highway 62 N Hastings Highlands, Ontario K0L 1C0
MLS# X8168754 - Buy this house, and I'll buy Yours*
$849,900
Here is an incredible opportunity to own a unique live/work property. The 1200 sq ft 4 bedroom, 1 bath home with finished basement and updated kitchen and bath along with the additional 2 car detached garage and shop provide parking and storage. The garage with oversized doors, 2 hoists and a compressor, along with 2 separate 200 amp hydro panels, is a dream setup for automotive enthusiasts or professionals. The highway access and circular driveway provide easy access and multiple parking spaces. The separate retail space and office along with 2 washrooms provide an incredible opportunity with numerous possibilities. **** EXTRAS **** MLS#: X8172130 for Commercial Listing (id:51158)
Property Details
| MLS® Number | X8168754 |
| Property Type | Single Family |
| Amenities Near By | Beach, Hospital |
| Community Features | School Bus |
| Parking Space Total | 14 |
About 29620 Highway 62 N, Hastings Highlands, Ontario
This For sale Property is located at 29620 Highway 62 N is a Detached Single Family House Bungalow, in the City of Hastings Highlands. Nearby amenities include - Beach, Hospital. This Detached Single Family has a total of 4 bedroom(s), and a total of 1 bath(s) . 29620 Highway 62 N has Forced air heating . This house features a Fireplace.
The Lower level includes the Laundry Room, Recreational, Games Room, Utility Room, Bedroom 4, The Main level includes the Sunroom, Dining Room, Kitchen, Living Room, Bathroom, Primary Bedroom, Bedroom 2, Bedroom 3, The Basement is Finished.
This Hastings Highlands House's exterior is finished with Vinyl siding. Also included on the property is a Detached Garage
The Current price for the property located at 29620 Highway 62 N, Hastings Highlands is $849,900 and was listed on MLS on :2024-04-03 02:10:21
Building
| Bathroom Total | 1 |
| Bedrooms Above Ground | 4 |
| Bedrooms Total | 4 |
| Architectural Style | Bungalow |
| Basement Development | Finished |
| Basement Type | N/a (finished) |
| Construction Style Attachment | Detached |
| Exterior Finish | Vinyl Siding |
| Heating Fuel | Propane |
| Heating Type | Forced Air |
| Stories Total | 1 |
| Type | House |
Parking
| Detached Garage |
Land
| Acreage | Yes |
| Land Amenities | Beach, Hospital |
| Sewer | Septic System |
| Size Irregular | 286.26 X 184.53 Ft ; See Geo, 3.25 Acres As Per Tax Bill |
| Size Total Text | 286.26 X 184.53 Ft ; See Geo, 3.25 Acres As Per Tax Bill|2 - 4.99 Acres |
Rooms
| Level | Type | Length | Width | Dimensions |
|---|---|---|---|---|
| Lower Level | Laundry Room | 3.3 m | 2.4 m | 3.3 m x 2.4 m |
| Lower Level | Recreational, Games Room | 8.14 m | 4.65 m | 8.14 m x 4.65 m |
| Lower Level | Utility Room | 6 m | 3.6 m | 6 m x 3.6 m |
| Lower Level | Bedroom 4 | 3.6 m | 2.9 m | 3.6 m x 2.9 m |
| Main Level | Sunroom | 5.6 m | 2.9 m | 5.6 m x 2.9 m |
| Main Level | Dining Room | 3.6 m | 2.7 m | 3.6 m x 2.7 m |
| Main Level | Kitchen | 3.9 m | 3.5 m | 3.9 m x 3.5 m |
| Main Level | Living Room | 6.1 m | 3.7 m | 6.1 m x 3.7 m |
| Main Level | Bathroom | 2.4 m | 2.1 m | 2.4 m x 2.1 m |
| Main Level | Primary Bedroom | 3.7 m | 3.1 m | 3.7 m x 3.1 m |
| Main Level | Bedroom 2 | 3.6 m | 2.6 m | 3.6 m x 2.6 m |
| Main Level | Bedroom 3 | 3.5 m | 2.7 m | 3.5 m x 2.7 m |
Utilities
| Electricity | Installed |
https://www.realtor.ca/real-estate/26661285/29620-highway-62-n-hastings-highlands
Interested?
Get More info About:29620 Highway 62 N Hastings Highlands, Mls# X8168754
