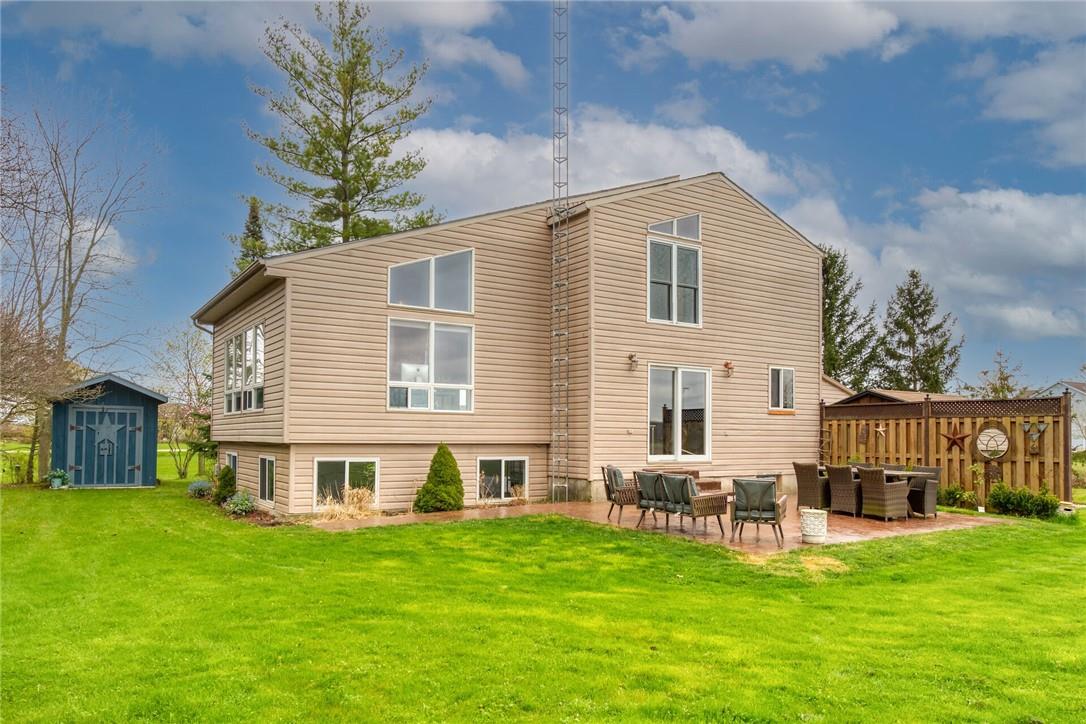295 Link Road Cayuga, Ontario N0A 1E0
MLS# H4190982 - Buy this house, and I'll buy Yours*
$749,900
Discover rural living in Executive comfort at 295 Link Road located in quaint Hamlet of Kohler - 10 mins SW of Cayuga en-route to Lake Erie - 35/40 min commute to Hamilton, Brantford & 403. Incs tastefully presented 1991 built multi-level home situated proudly on 0.61ac lot abutting calming back yard farm fields & mature wood-lot to the east. This impressive “Country Gem” introduces 1774sf of freshly painted/redecorated living area, 1027sf finished basement level, att. 360sf drywalled/just painted garage, 120sf B&B multi-purpose building & 8x12 garden shed - both w/conc. floors. Inviting 400sf stamped conc. pad provides entry to spacious main level highlighted w/stunning elevated living room boasting dramatic vaulted ceilings, chalet style windows & 8 mil luxury vinyl flooring-2024. Continues to refreshed kitchen sporting ample cabinetry, work peninsula, hi-end SS appliances & dining area ftrs patio door WO to huge rear stamped conc. entertainment area - completed w/newly constructed 4pc bath-2024. Large primary bedroom highlights upper level enjoys WI closet & updated 3pc en-suite-2024, 2 additional bedrooms & 4pc bath. Lower level ftrs “World-Class” home gym w/9.6ft ceilings & above grade windows (all gym equipment included), bedroom, office/possible bedroom, 3pc bath & utility room. Extras - roof-2011, n/g furnace/AC-2016, 12 KW n/g Generator-2016, 4500g water cistern, vinyl windows, hi-speed internet & massive parking area. Arguably the BEST deal of 2024 - don’t miss out! (id:51158)
Property Details
| MLS® Number | H4190982 |
| Property Type | Single Family |
| Amenities Near By | Schools |
| Equipment Type | Water Heater |
| Features | Park Setting, Park/reserve, Double Width Or More Driveway, Crushed Stone Driveway, Level, Country Residential, Sump Pump |
| Parking Space Total | 13 |
| Rental Equipment Type | Water Heater |
| Structure | Shed |
| View Type | View |
About 295 Link Road, Cayuga, Ontario
This For sale Property is located at 295 Link Road is a Detached Single Family House, in the City of Cayuga. Nearby amenities include - Schools. This Detached Single Family has a total of 5 bedroom(s), and a total of 4 bath(s) . 295 Link Road has Forced air heating and Air exchanger, Central air conditioning. This house features a Fireplace.
The Second level includes the Foyer, 3pc Ensuite Bath, 4pc Bathroom, Primary Bedroom, Bedroom, Bedroom, The Basement includes the Foyer, Laundry Room, Utility Room, 3pc Bathroom, Bedroom, Bedroom, Exercise Room, The Ground level includes the 4pc Bathroom, Foyer, Dinette, Kitchen, Living Room, The Basement is Finished.
This Cayuga House's exterior is finished with Vinyl siding. Also included on the property is a Array. Also included on the property is a Array
The Current price for the property located at 295 Link Road, Cayuga is $749,900 and was listed on MLS on :2024-04-25 15:09:20
Building
| Bathroom Total | 4 |
| Bedrooms Above Ground | 3 |
| Bedrooms Below Ground | 2 |
| Bedrooms Total | 5 |
| Appliances | Central Vacuum, Dishwasher, Dryer, Refrigerator, Satellite Dish, Stove, Washer, Window Coverings, Fan |
| Basement Development | Finished |
| Basement Type | Full (finished) |
| Ceiling Type | Vaulted |
| Constructed Date | 1991 |
| Construction Style Attachment | Detached |
| Cooling Type | Air Exchanger, Central Air Conditioning |
| Exterior Finish | Vinyl Siding |
| Foundation Type | Poured Concrete |
| Heating Fuel | Natural Gas |
| Heating Type | Forced Air |
| Size Exterior | 1774 Sqft |
| Size Interior | 1774 Sqft |
| Type | House |
| Utility Water | Cistern |
Parking
| Attached Garage | |
| Gravel |
Land
| Acreage | No |
| Land Amenities | Schools |
| Sewer | Septic System |
| Size Depth | 250 Ft |
| Size Frontage | 100 Ft |
| Size Irregular | 0.61 Acre |
| Size Total Text | 0.61 Acre|1/2 - 1.99 Acres |
| Soil Type | Clay |
Rooms
| Level | Type | Length | Width | Dimensions |
|---|---|---|---|---|
| Second Level | Foyer | 5' 9'' x 15' 1'' | ||
| Second Level | 3pc Ensuite Bath | 7' 4'' x 7' 9'' | ||
| Second Level | 4pc Bathroom | 6' 9'' x 8' '' | ||
| Second Level | Primary Bedroom | 13' 3'' x 14' 9'' | ||
| Second Level | Bedroom | 9' 9'' x 10' 6'' | ||
| Second Level | Bedroom | 10' '' x 10' 8'' | ||
| Basement | Foyer | 6' '' x 21' 3'' | ||
| Basement | Laundry Room | 6' '' x 7' 1'' | ||
| Basement | Utility Room | 5' 8'' x 7' 1'' | ||
| Basement | 3pc Bathroom | 4' 6'' x 9' 4'' | ||
| Basement | Bedroom | 12' 7'' x 10' 1'' | ||
| Basement | Bedroom | 12' 8'' x 8' '' | ||
| Basement | Exercise Room | 17' 6'' x 19' 5'' | ||
| Ground Level | 4pc Bathroom | 7' 8'' x 10' 9'' | ||
| Ground Level | Foyer | 11' 3'' x 6' '' | ||
| Ground Level | Dinette | 13' 4'' x 11' 6'' | ||
| Ground Level | Kitchen | 10' 3'' x 13' 3'' | ||
| Ground Level | Living Room | 17' 6'' x 21' 1'' |
https://www.realtor.ca/real-estate/26799515/295-link-road-cayuga
Interested?
Get More info About:295 Link Road Cayuga, Mls# H4190982



















































