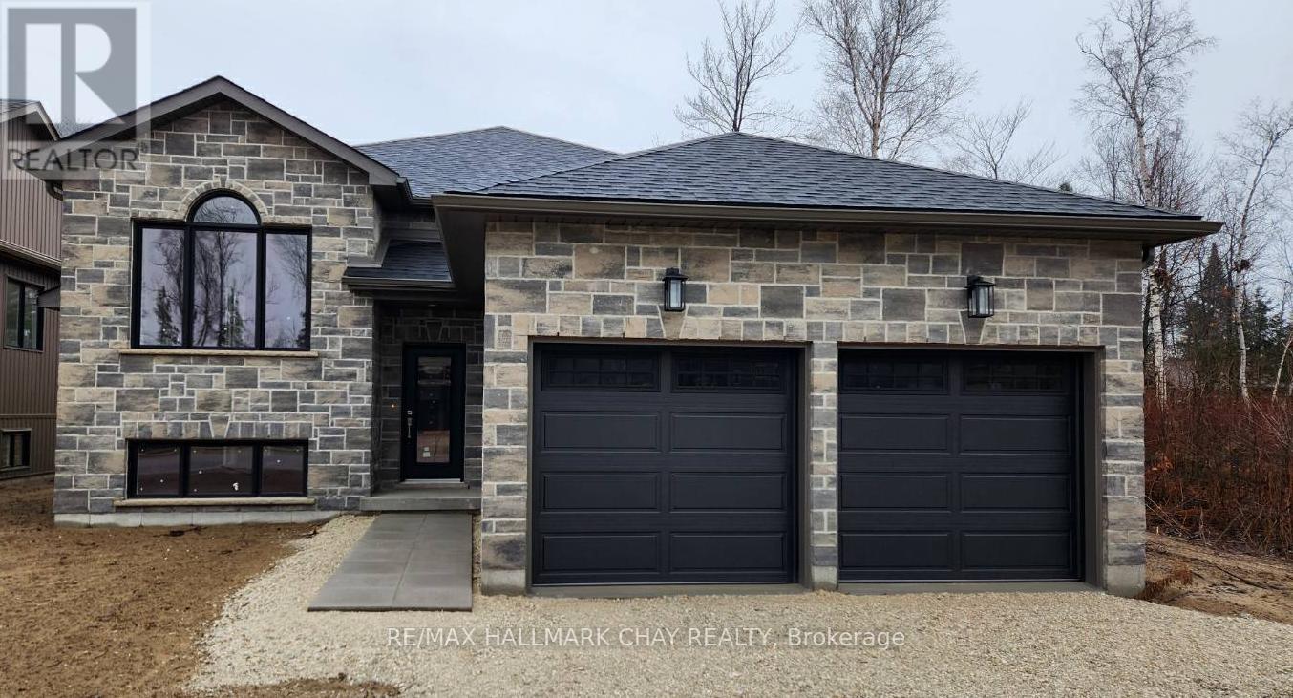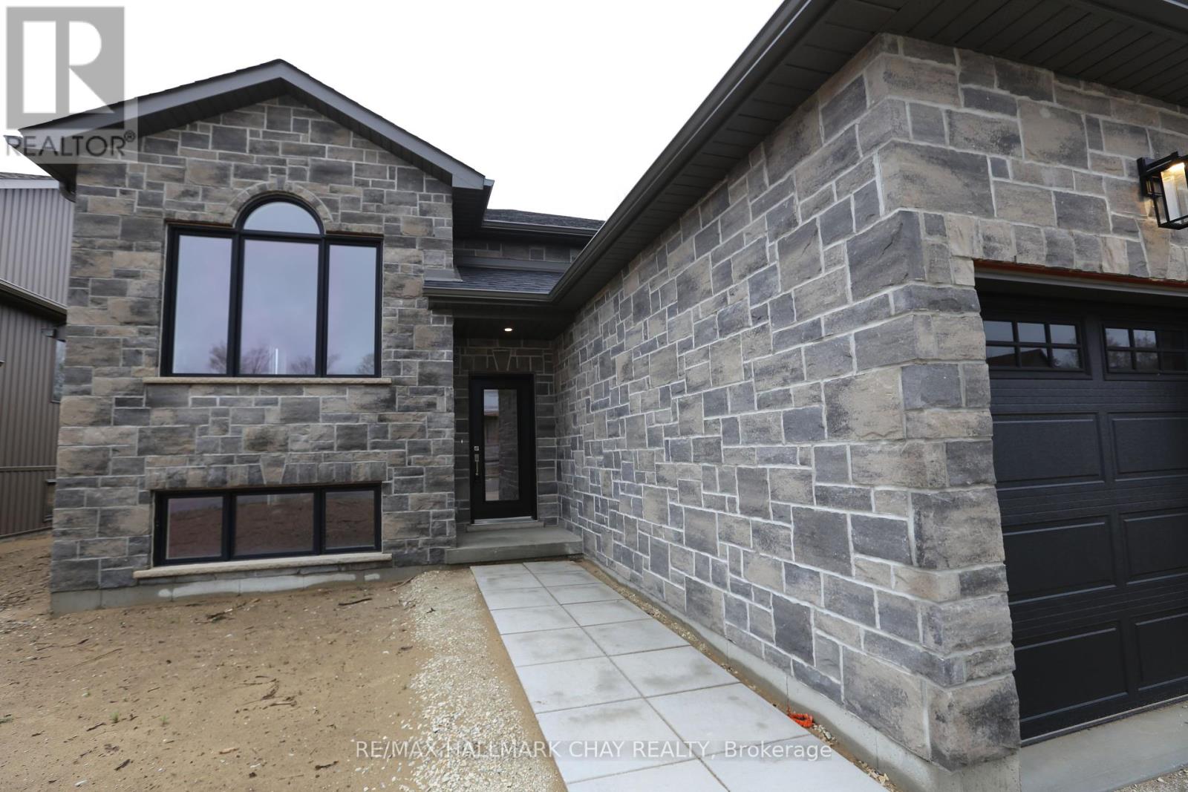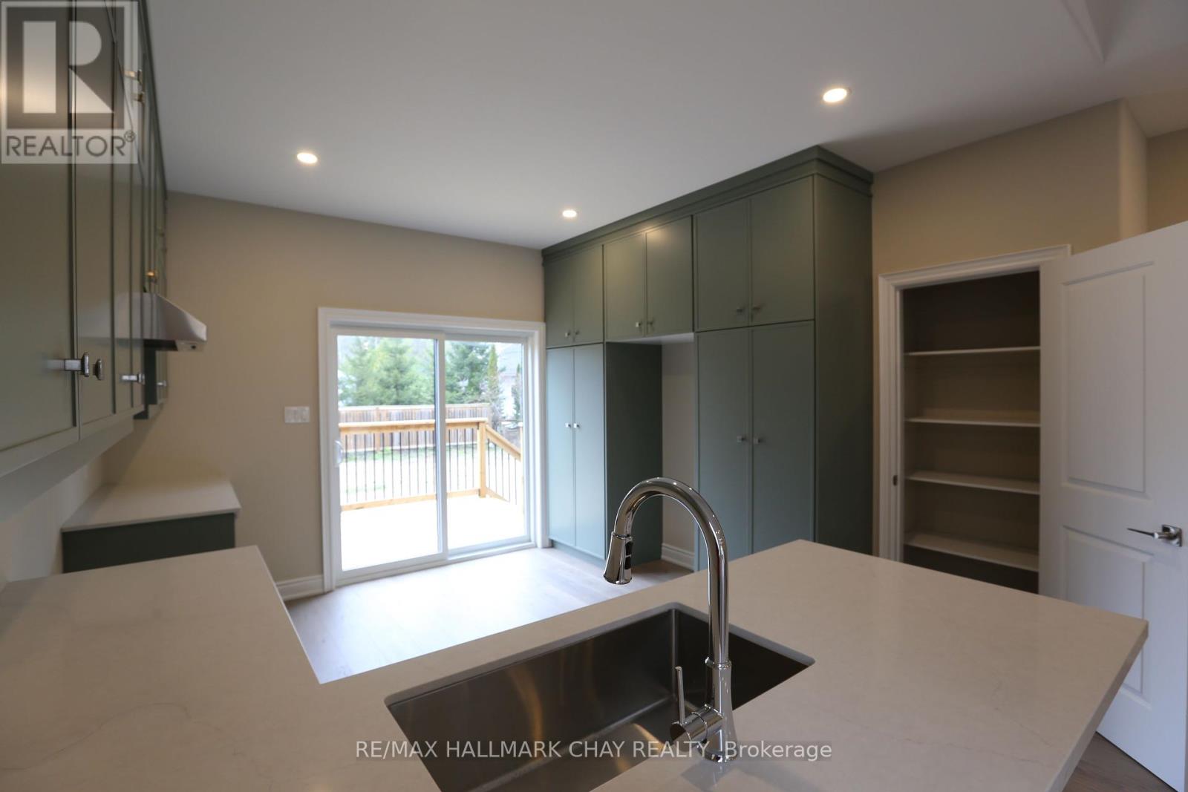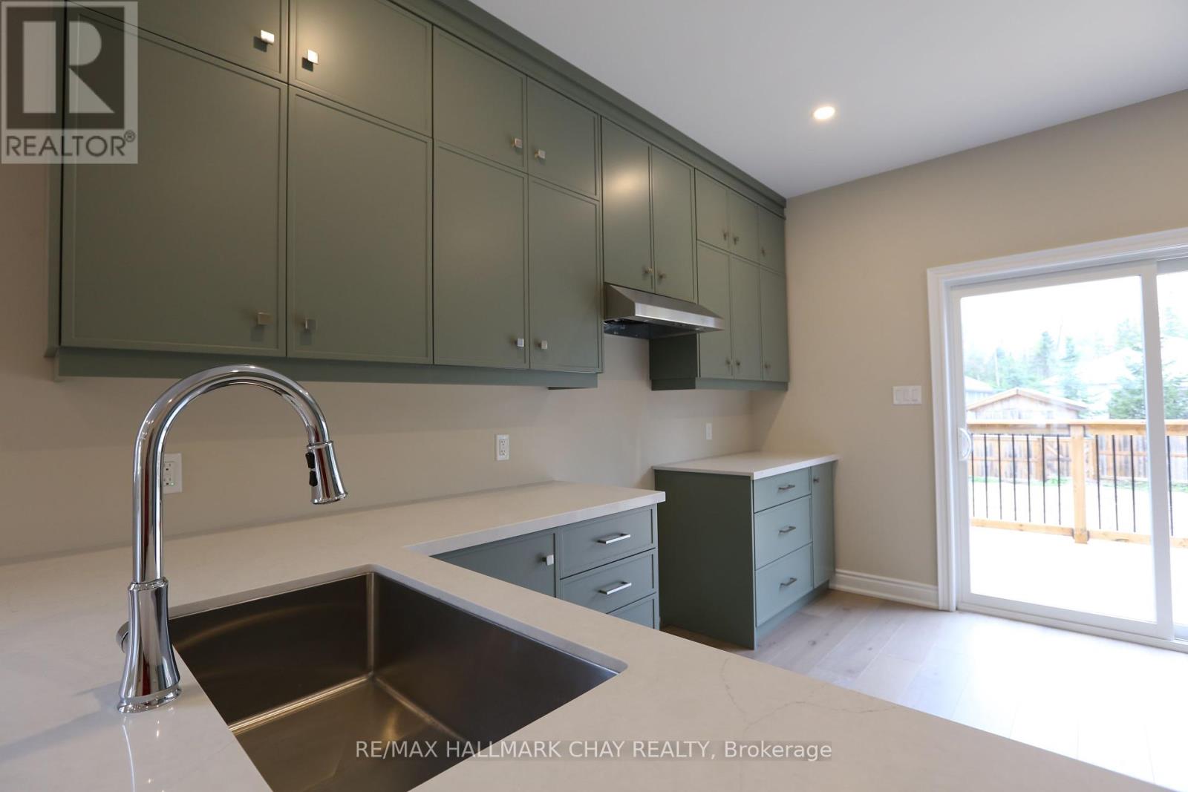292 Robinson Rd Wasaga Beach, Ontario L9Z 3A3
MLS# S8237792 - Buy this house, and I'll buy Yours*
$899,900
Brand new custom home within walking distance to beautiful Wasaga Beach. Open concept living room with cathedral ceilings and a gas fireplace. Stone surfaces in the kitchen and bathrooms, upgraded hardwood floors and 9-foot ceilings throughout. Primary bedroom with high tray ceiling and ensuite. The unfinished basement has large above grade windows. Great location on a desirable street with a private backyard and a large deck. This home is a short walk to the beach and a short drive to Collingwood and The Blue Mountains offering year round entertainment. (id:51158)
Property Details
| MLS® Number | S8237792 |
| Property Type | Single Family |
| Community Name | Wasaga Beach |
| Parking Space Total | 4 |
About 292 Robinson Rd, Wasaga Beach, Ontario
This For sale Property is located at 292 Robinson Rd is a Detached Single Family House Raised bungalow set in the community of Wasaga Beach, in the City of Wasaga Beach. This Detached Single Family has a total of 3 bedroom(s), and a total of 2 bath(s) . 292 Robinson Rd has Forced air heating . This house features a Fireplace.
The Main level includes the Primary Bedroom, Bedroom 2, Bedroom 3, Kitchen, Living Room, Dining Room, Bathroom, Bathroom, The Basement is Unfinished.
This Wasaga Beach House's exterior is finished with Stone, Vinyl siding. Also included on the property is a Attached Garage
The Current price for the property located at 292 Robinson Rd, Wasaga Beach is $899,900 and was listed on MLS on :2024-04-16 15:28:46
Building
| Bathroom Total | 2 |
| Bedrooms Above Ground | 3 |
| Bedrooms Total | 3 |
| Architectural Style | Raised Bungalow |
| Basement Development | Unfinished |
| Basement Type | N/a (unfinished) |
| Construction Style Attachment | Detached |
| Exterior Finish | Stone, Vinyl Siding |
| Fireplace Present | Yes |
| Heating Fuel | Natural Gas |
| Heating Type | Forced Air |
| Stories Total | 1 |
| Type | House |
Parking
| Attached Garage |
Land
| Acreage | No |
| Size Irregular | 50 X 149 Ft |
| Size Total Text | 50 X 149 Ft |
Rooms
| Level | Type | Length | Width | Dimensions |
|---|---|---|---|---|
| Main Level | Primary Bedroom | 4.45 m | 3.78 m | 4.45 m x 3.78 m |
| Main Level | Bedroom 2 | 3.41 m | 3.41 m | 3.41 m x 3.41 m |
| Main Level | Bedroom 3 | 3.35 m | 4.15 m | 3.35 m x 4.15 m |
| Main Level | Kitchen | 3.78 m | 3.84 m | 3.78 m x 3.84 m |
| Main Level | Living Room | 3.35 m | 5.6 m | 3.35 m x 5.6 m |
| Main Level | Dining Room | 4.33 m | 3.29 m | 4.33 m x 3.29 m |
| Main Level | Bathroom | 2.62 m | 2.62 m | 2.62 m x 2.62 m |
| Main Level | Bathroom | 1.83 m | 2.68 m | 1.83 m x 2.68 m |
https://www.realtor.ca/real-estate/26756961/292-robinson-rd-wasaga-beach-wasaga-beach
Interested?
Get More info About:292 Robinson Rd Wasaga Beach, Mls# S8237792






