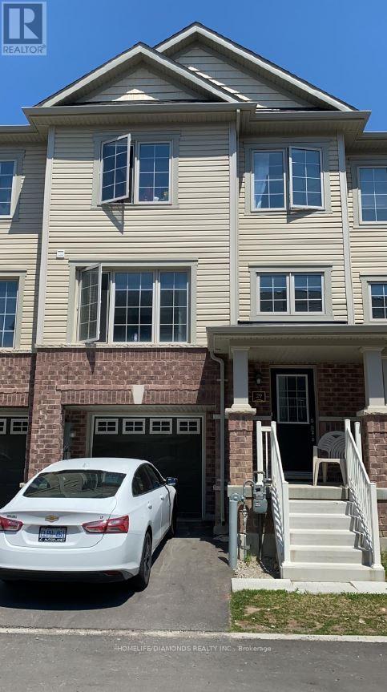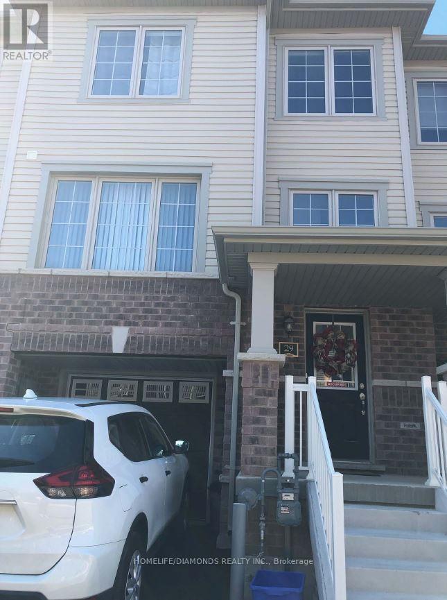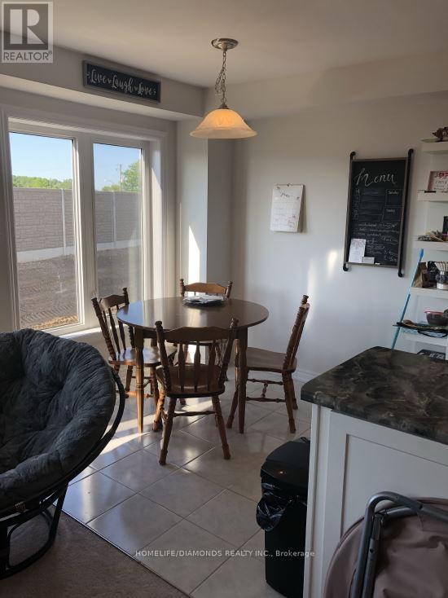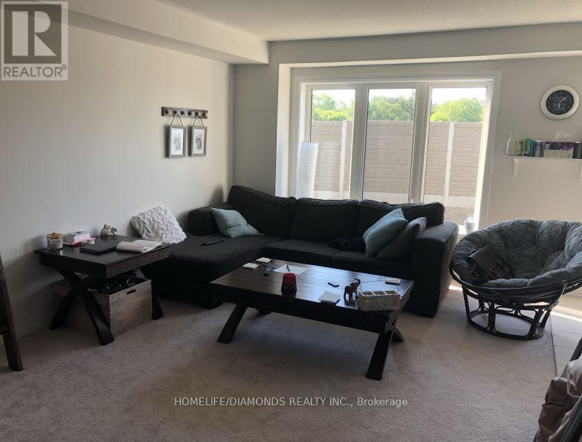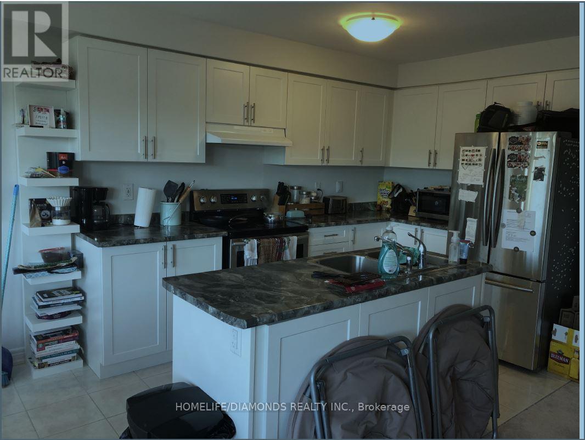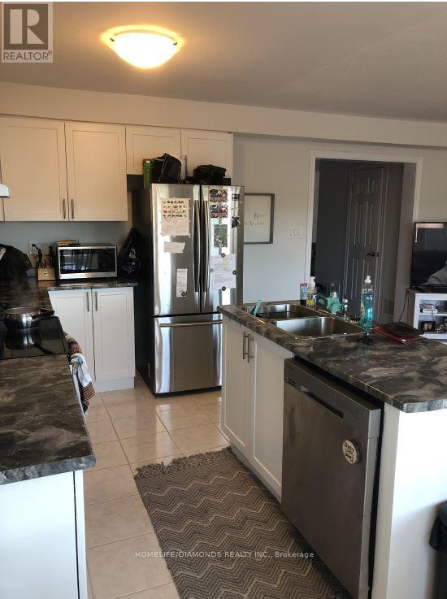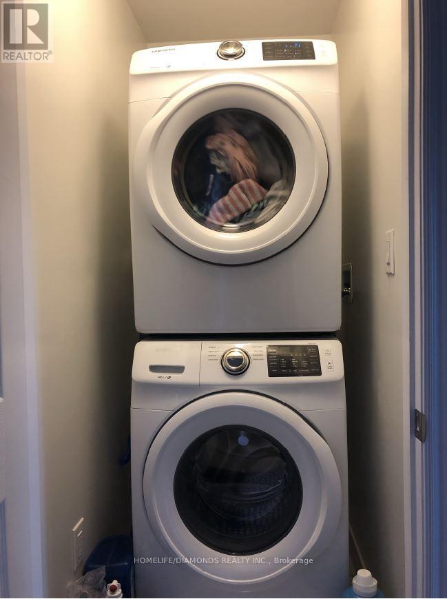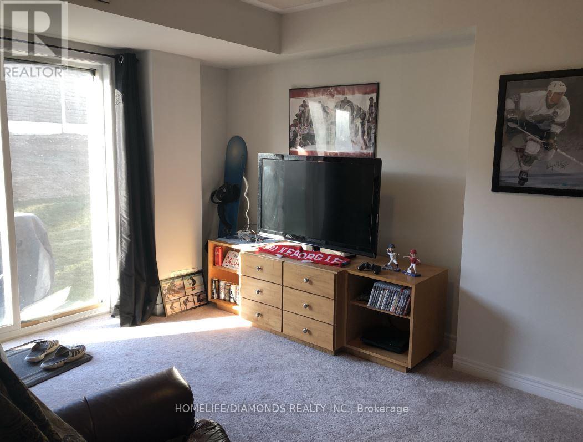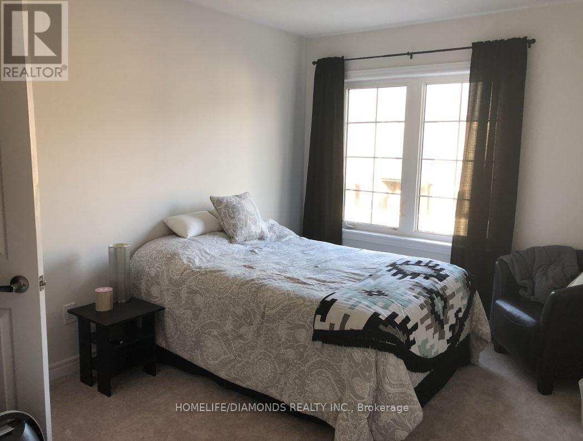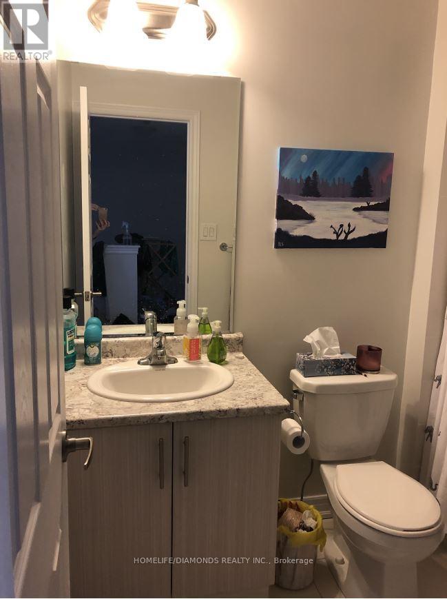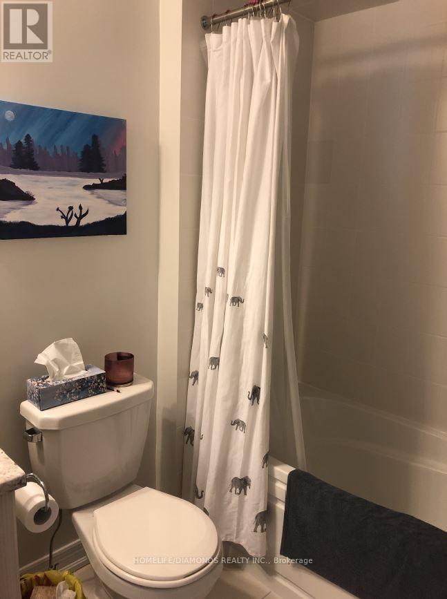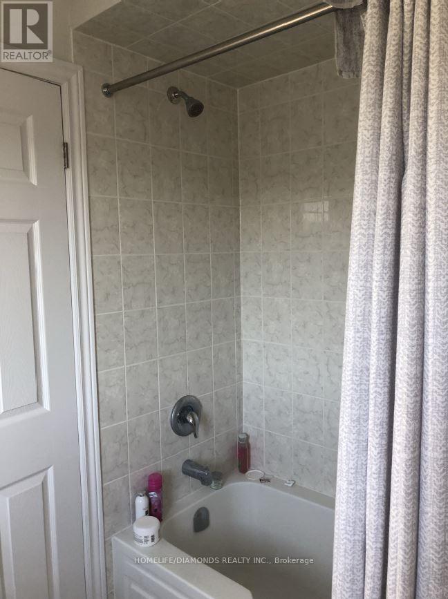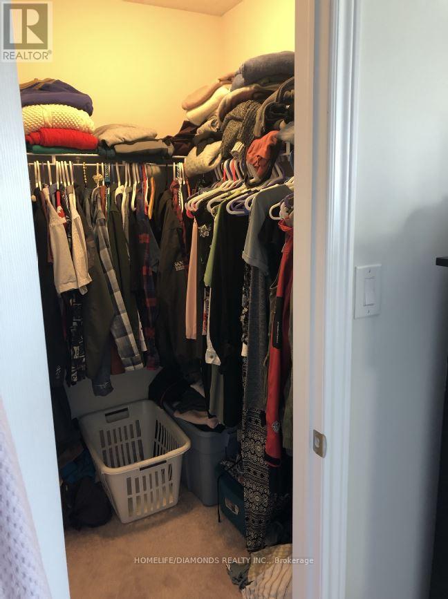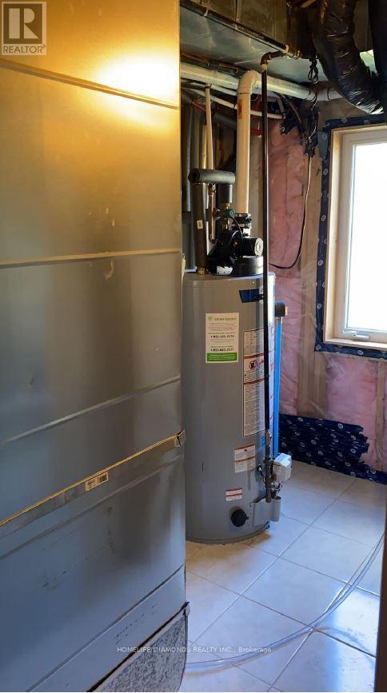#29 -470 Linden Dr Cambridge, Ontario N3H 5L5
MLS# X8147728 - Buy this house, and I'll buy Yours*
$797,995
Wow! Located In A Premium Location This Bright Well-Cared For 3 Bedroom Townhome Boasts Well Appointed Rooms. Main Floor Family Room Can Be Used As A Study Or A Guest Bedroom, Front Foyer With A Soaring Ceiling! The Second Floor Has a Spacious And Bright Eat-In Kitchen With Sparkling Stainless Steel Appliances. Convenient 3rd Floor Laundry. Prim Bedroom W/ 4Pc Ensuite And Double Closet And Amazing Views Of The Golf Course And Sunsets. **** EXTRAS **** Located Near Conestoga College, Public Transit, Big Box Stores - Costco, Home Depot Etc. Minutes To Highway 401, Hospital, Amazing And Convenient Location! Stainless Steel Stove, Fridge, B/I Dishwasher Washer & Dryer. (id:51158)
Property Details
| MLS® Number | X8147728 |
| Property Type | Single Family |
| Parking Space Total | 2 |
About #29 -470 Linden Dr, Cambridge, Ontario
This For sale Property is located at #29 -470 Linden Dr is a Attached Single Family Row / Townhouse, in the City of Cambridge. This Attached Single Family has a total of 3 bedroom(s), and a total of 3 bath(s) . #29 -470 Linden Dr has Forced air heating and Central air conditioning. This house features a Fireplace.
The Second level includes the Living Room, Dining Room, Kitchen, Eating Area, The Third level includes the Primary Bedroom, Bedroom 2, Bedroom 3, The Main level includes the Family Room, The Basement is Finished and features a Walk out.
This Cambridge Row / Townhouse's exterior is finished with Aluminum siding, Brick. Also included on the property is a Garage
The Current price for the property located at #29 -470 Linden Dr, Cambridge is $797,995 and was listed on MLS on :2024-04-03 05:43:58
Building
| Bathroom Total | 3 |
| Bedrooms Above Ground | 3 |
| Bedrooms Total | 3 |
| Basement Development | Finished |
| Basement Features | Walk Out |
| Basement Type | N/a (finished) |
| Construction Style Attachment | Attached |
| Cooling Type | Central Air Conditioning |
| Exterior Finish | Aluminum Siding, Brick |
| Heating Fuel | Natural Gas |
| Heating Type | Forced Air |
| Stories Total | 3 |
| Type | Row / Townhouse |
Parking
| Garage |
Land
| Acreage | No |
| Size Irregular | 19.72 X 85.61 Ft |
| Size Total Text | 19.72 X 85.61 Ft |
Rooms
| Level | Type | Length | Width | Dimensions |
|---|---|---|---|---|
| Second Level | Living Room | Measurements not available | ||
| Second Level | Dining Room | Measurements not available | ||
| Second Level | Kitchen | Measurements not available | ||
| Second Level | Eating Area | Measurements not available | ||
| Third Level | Primary Bedroom | Measurements not available | ||
| Third Level | Bedroom 2 | Measurements not available | ||
| Third Level | Bedroom 3 | Measurements not available | ||
| Main Level | Family Room | Measurements not available |
https://www.realtor.ca/real-estate/26631232/29-470-linden-dr-cambridge
Interested?
Get More info About:#29 -470 Linden Dr Cambridge, Mls# X8147728
