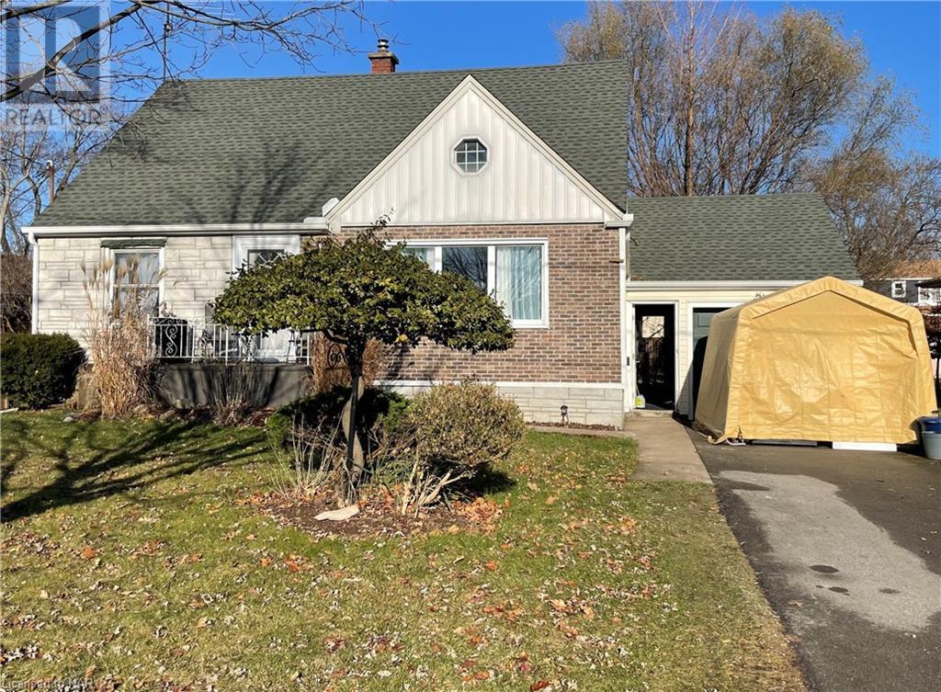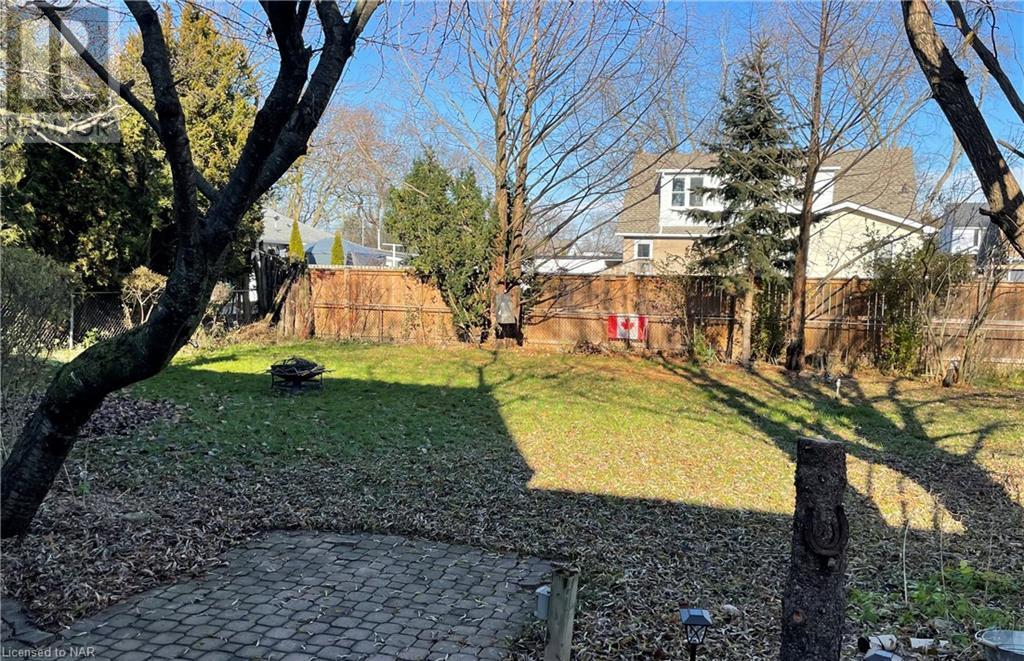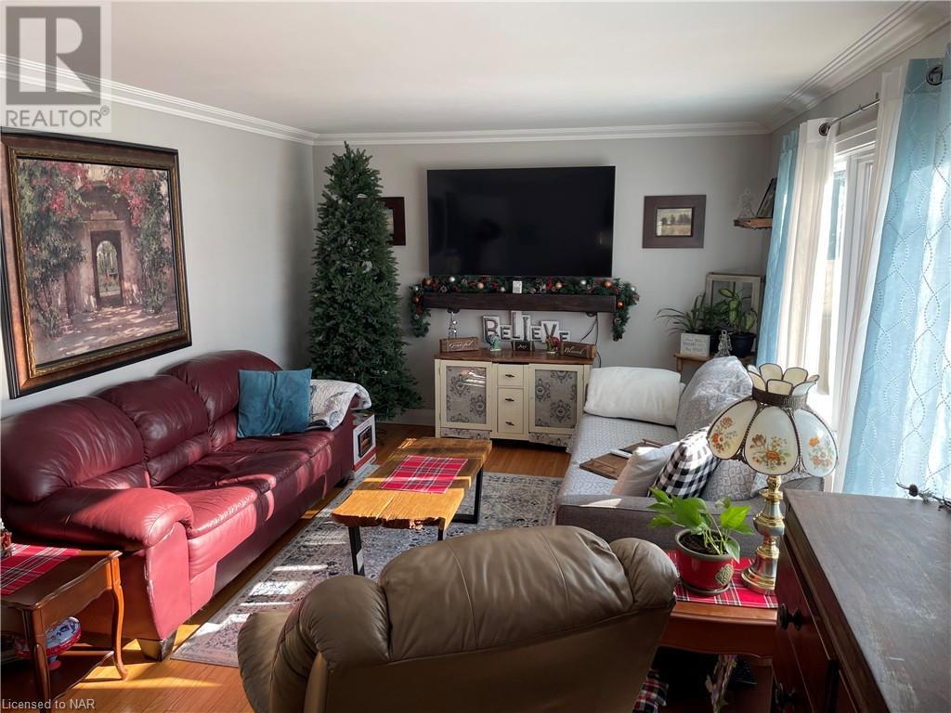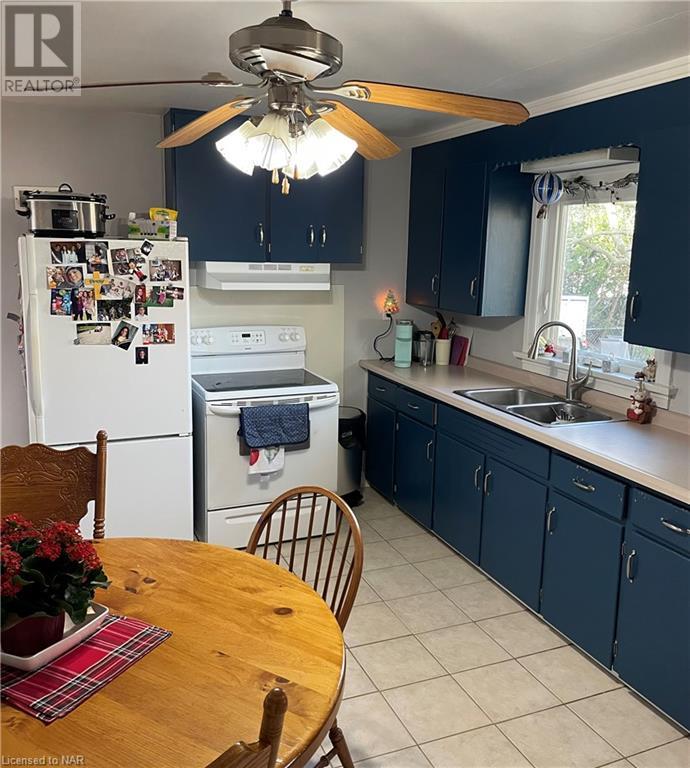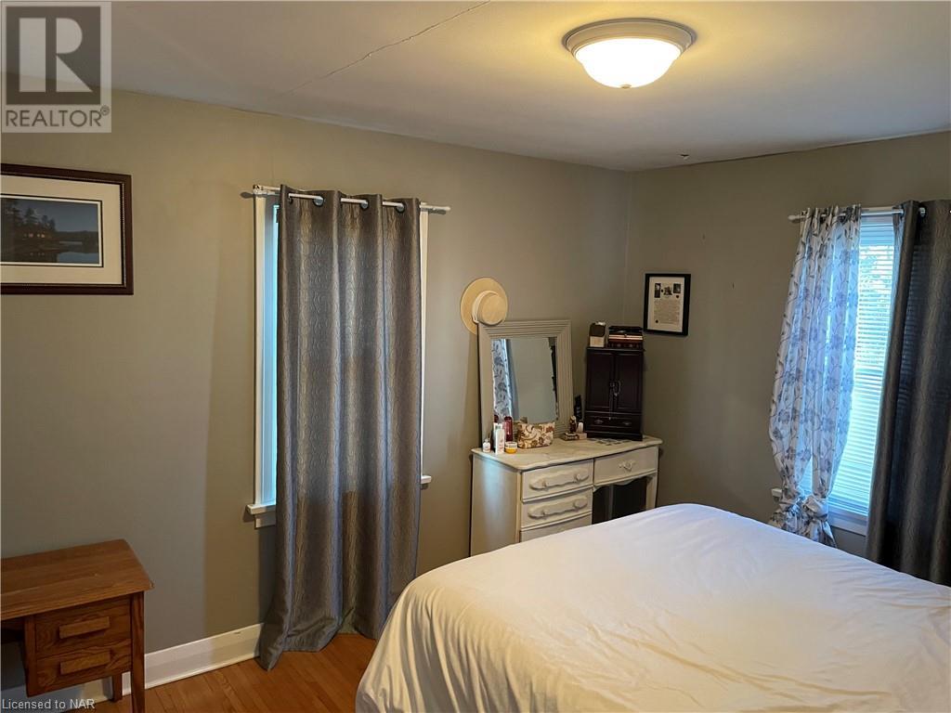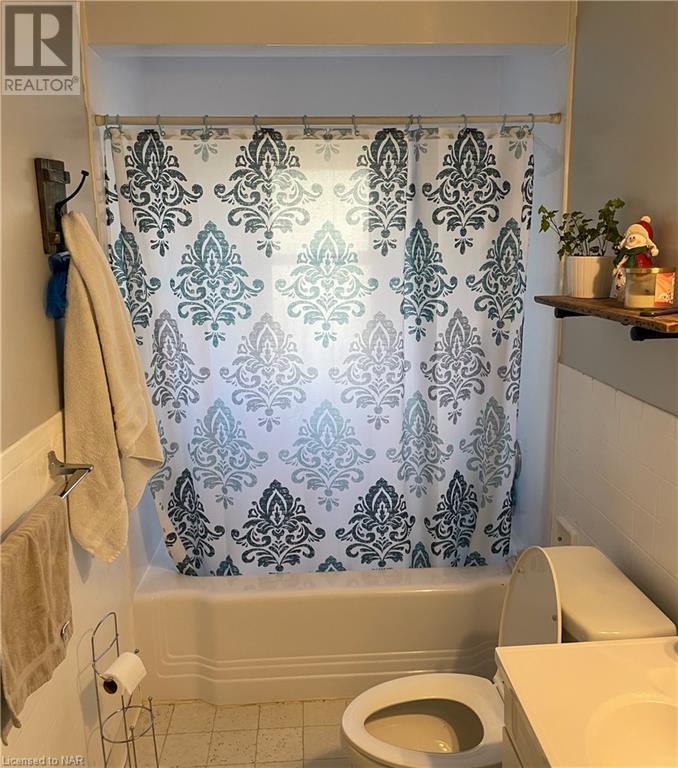28 Rosewood Avenue Welland, Ontario L3C 4A7
MLS# 40520780 - Buy this house, and I'll buy Yours*
$574,900
Welcome to 28 Rosewood Ave. A very spacious 4 bedroom 2.5 bath 1 1/2 storey home is a very desirable westside neighbourhood. Hardwood floors throughout and a fully refinished basement with tons of uses including a possible 5th bedroom. Private fenced backyard and an attached garage are a few more extras that make this a must see. (id:51158)
Property Details
| MLS® Number | 40520780 |
| Property Type | Single Family |
| Amenities Near By | Schools, Shopping |
| Equipment Type | Water Heater |
| Parking Space Total | 4 |
| Rental Equipment Type | Water Heater |
About 28 Rosewood Avenue, Welland, Ontario
This For sale Property is located at 28 Rosewood Avenue is a Detached Single Family House, in the City of Welland. Nearby amenities include - Schools, Shopping. This Detached Single Family has a total of 4 bedroom(s), and a total of 3 bath(s) . 28 Rosewood Avenue has Forced air heating and Central air conditioning. This house features a Fireplace.
The Second level includes the 3pc Bathroom, Other, Primary Bedroom, Bedroom, The Basement includes the 2pc Bathroom, Laundry Room, Recreation Room, Bonus Room, The Main level includes the 4pc Bathroom, Bedroom, Bedroom, Living Room, Kitchen, The Basement is Finished.
This Welland House's exterior is finished with Brick Veneer, Stucco. Also included on the property is a Attached Garage
The Current price for the property located at 28 Rosewood Avenue, Welland is $574,900 and was listed on MLS on :2024-04-13 20:17:31
Building
| Bathroom Total | 3 |
| Bedrooms Above Ground | 4 |
| Bedrooms Total | 4 |
| Basement Development | Finished |
| Basement Type | Full (finished) |
| Construction Style Attachment | Detached |
| Cooling Type | Central Air Conditioning |
| Exterior Finish | Brick Veneer, Stucco |
| Foundation Type | Block |
| Half Bath Total | 1 |
| Heating Fuel | Natural Gas |
| Heating Type | Forced Air |
| Stories Total | 2 |
| Size Interior | 1400 |
| Type | House |
| Utility Water | Municipal Water |
Parking
| Attached Garage |
Land
| Acreage | No |
| Land Amenities | Schools, Shopping |
| Landscape Features | Landscaped |
| Sewer | Municipal Sewage System |
| Size Depth | 120 Ft |
| Size Frontage | 60 Ft |
| Size Total Text | Under 1/2 Acre |
| Zoning Description | R1 |
Rooms
| Level | Type | Length | Width | Dimensions |
|---|---|---|---|---|
| Second Level | 3pc Bathroom | Measurements not available | ||
| Second Level | Other | 6'0'' x 21'5'' | ||
| Second Level | Primary Bedroom | 10'8'' x 18'2'' | ||
| Second Level | Bedroom | 9'8'' x 13'8'' | ||
| Basement | 2pc Bathroom | Measurements not available | ||
| Basement | Laundry Room | 23'11'' x 11'0'' | ||
| Basement | Recreation Room | 14'9'' x 21'10'' | ||
| Basement | Bonus Room | 25'8'' x 10'8'' | ||
| Main Level | 4pc Bathroom | Measurements not available | ||
| Main Level | Bedroom | 10'8'' x 12'10'' | ||
| Main Level | Bedroom | 11'4'' x 13'7'' | ||
| Main Level | Living Room | 11'8'' x 18'0'' | ||
| Main Level | Kitchen | 16'9'' x 11'7'' |
https://www.realtor.ca/real-estate/26346880/28-rosewood-avenue-welland
Interested?
Get More info About:28 Rosewood Avenue Welland, Mls# 40520780
