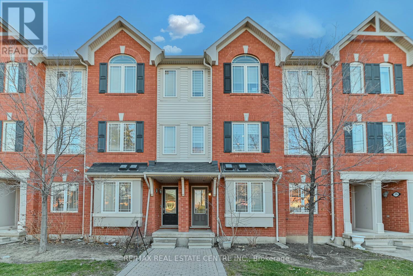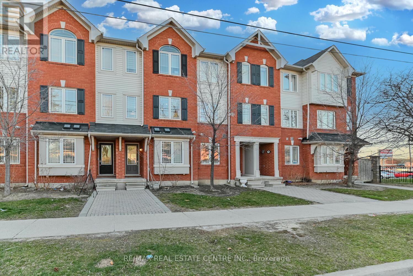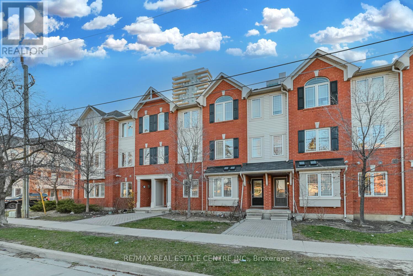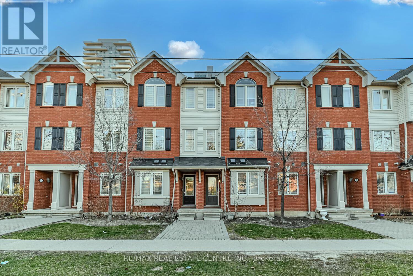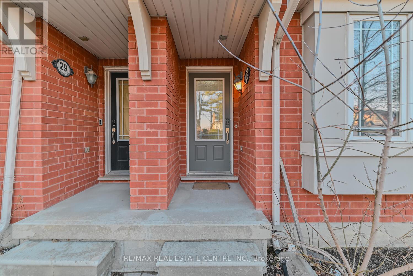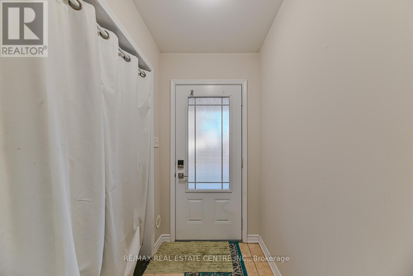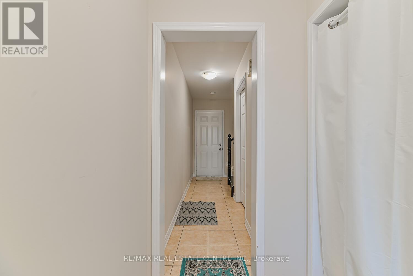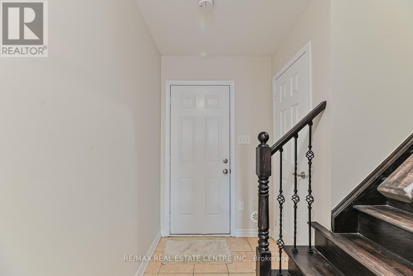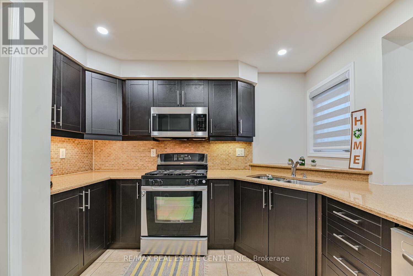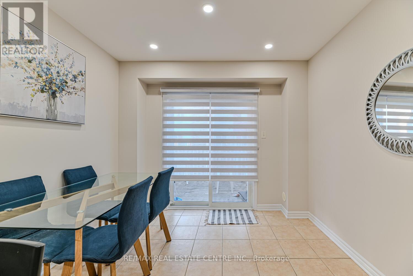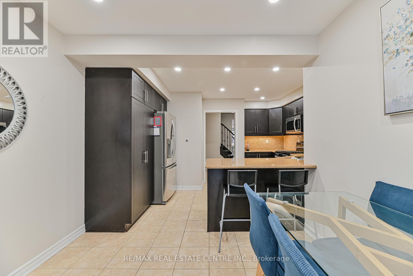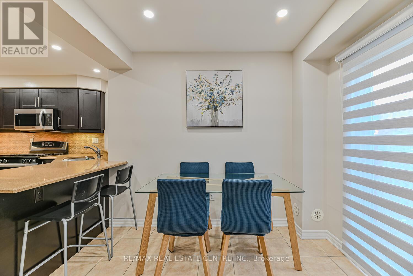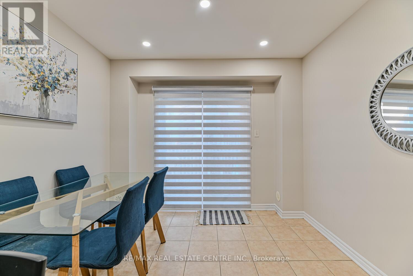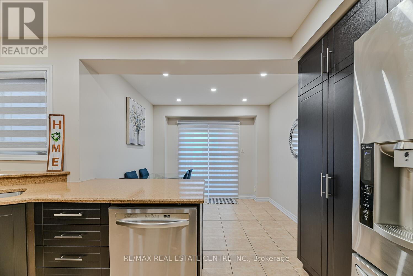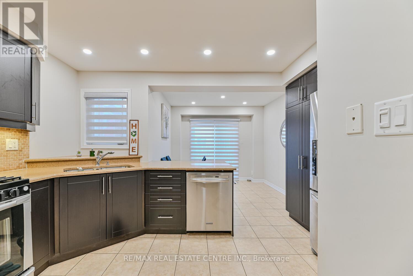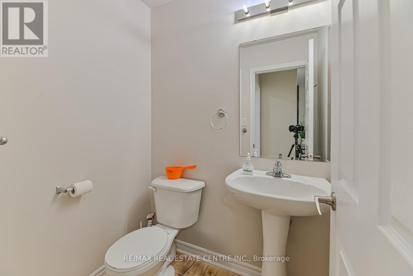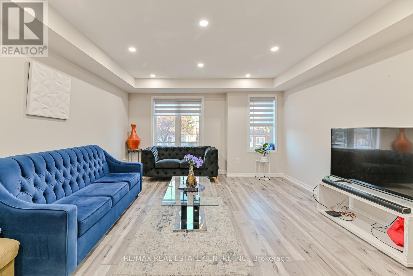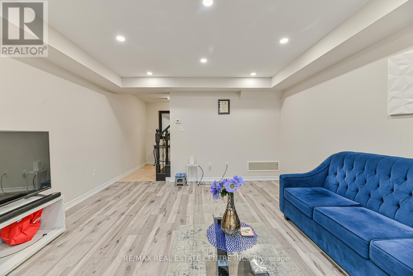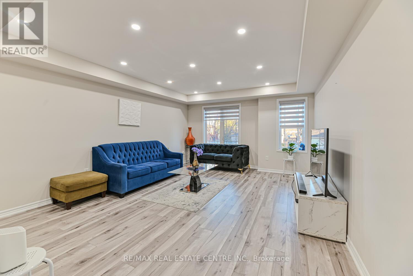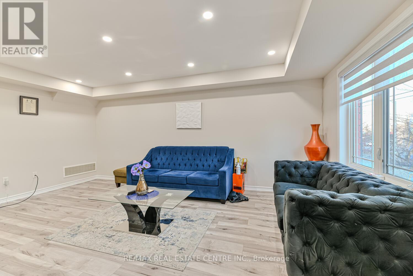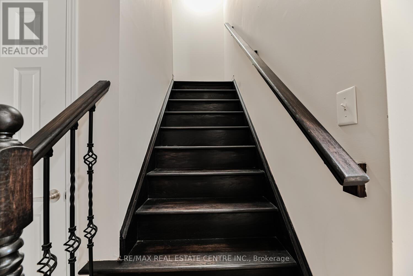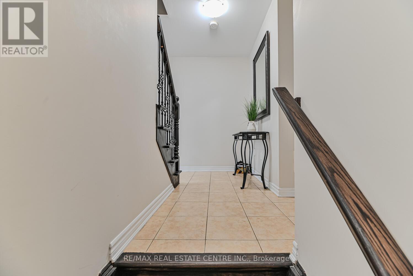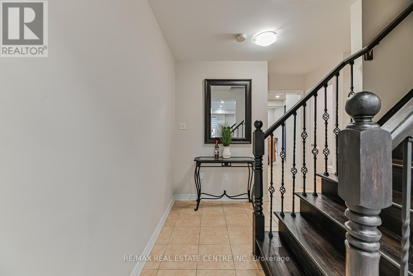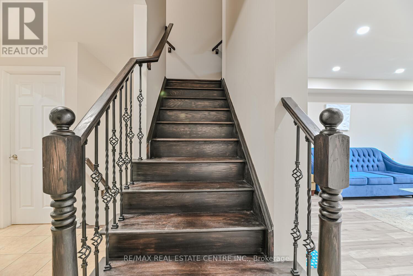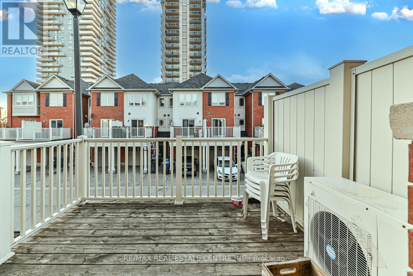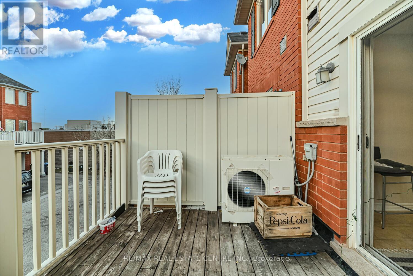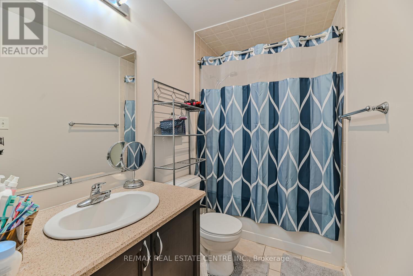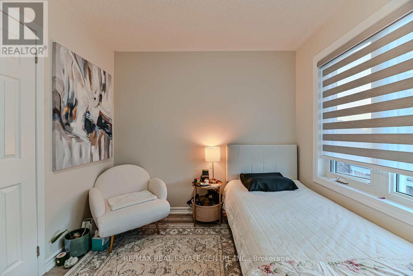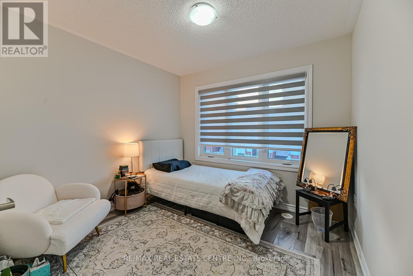#28 -50 Hillcrest Ave Brampton, Ontario L6W 0B1
MLS# W8223716 - Buy this house, and I'll buy Yours*
$849,900Maintenance,
$192.04 Monthly
Maintenance,
$192.04 MonthlyDo not miss this well-kept bedroom house In the Heart Of Brampton, This elegant townhouse comes with Three Bedrooms and Three bathrooms and Den (Which can Be Used as an Office ) . Low Maintenance Fee Walk To Downtown, High Demand Area, Close To Schools, Transit, Plazas, Hwy/410, staircase dark Stained Elegantly, Upgraded Flat Ceiling, Very High-End Kitchen, W/Granite Countertop And Pentary, Top Quality Backsplash, Under-Cabinets Lights, Washrooms W/Granite Countertops And Upgraded Accessories, A/C, Rough-In Cvac, (id:51158)
Property Details
| MLS® Number | W8223716 |
| Property Type | Single Family |
| Community Name | Queen Street Corridor |
| Parking Space Total | 2 |
About #28 -50 Hillcrest Ave, Brampton, Ontario
This For sale Property is located at #28 -50 Hillcrest Ave Single Family Row / Townhouse set in the community of Queen Street Corridor, in the City of Brampton Single Family has a total of 4 bedroom(s), and a total of 3 bath(s) . #28 -50 Hillcrest Ave has Forced air heating and Central air conditioning. This house features a Fireplace.
The Second level includes the Great Room, Kitchen, Eating Area, The Third level includes the Primary Bedroom, Bedroom 2, Bedroom 3, The Main level includes the Living Room, Laundry Room, .
This Brampton Row / Townhouse's exterior is finished with Brick. Also included on the property is a Attached Garage
The Current price for the property located at #28 -50 Hillcrest Ave, Brampton is $849,900
Maintenance,
$192.04 MonthlyBuilding
| Bathroom Total | 3 |
| Bedrooms Above Ground | 3 |
| Bedrooms Below Ground | 1 |
| Bedrooms Total | 4 |
| Cooling Type | Central Air Conditioning |
| Exterior Finish | Brick |
| Fireplace Present | Yes |
| Heating Fuel | Natural Gas |
| Heating Type | Forced Air |
| Stories Total | 3 |
| Type | Row / Townhouse |
Parking
| Attached Garage |
Land
| Acreage | No |
Rooms
| Level | Type | Length | Width | Dimensions |
|---|---|---|---|---|
| Second Level | Great Room | 5.1 m | 4.25 m | 5.1 m x 4.25 m |
| Second Level | Kitchen | 4.25 m | 4.9 m | 4.25 m x 4.9 m |
| Second Level | Eating Area | 2.8 m | 2.95 m | 2.8 m x 2.95 m |
| Third Level | Primary Bedroom | 4.2 m | 3.3 m | 4.2 m x 3.3 m |
| Third Level | Bedroom 2 | 3 m | 2.45 m | 3 m x 2.45 m |
| Third Level | Bedroom 3 | 2.8 m | 2.8 m | 2.8 m x 2.8 m |
| Main Level | Living Room | 2.75 m | 2.9 m | 2.75 m x 2.9 m |
| Main Level | Laundry Room | Measurements not available |
https://www.realtor.ca/real-estate/26736560/28-50-hillcrest-ave-brampton-queen-street-corridor
Interested?
Get More info About:#28 -50 Hillcrest Ave Brampton, Mls# W8223716
