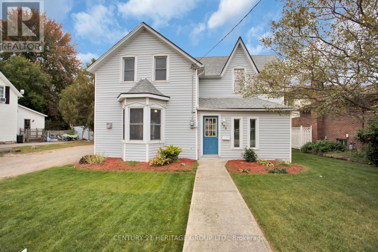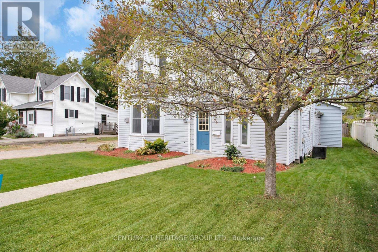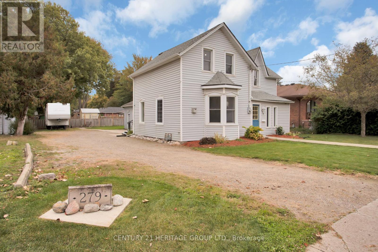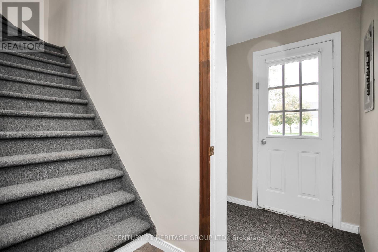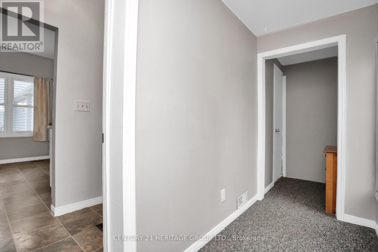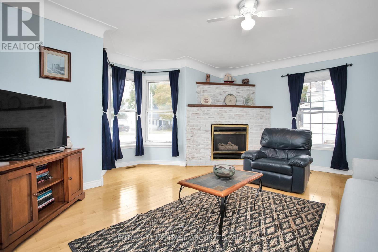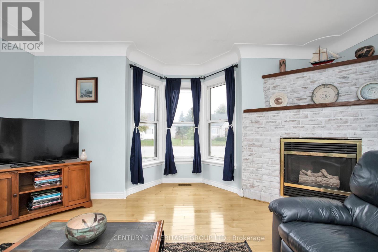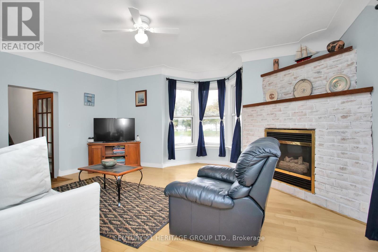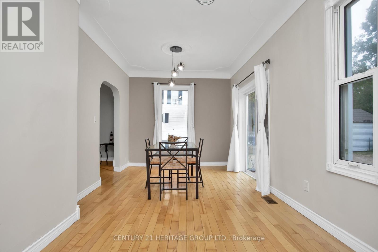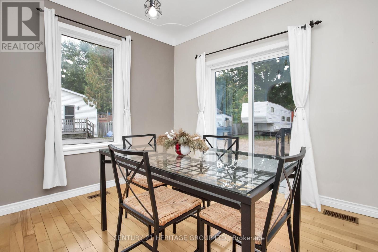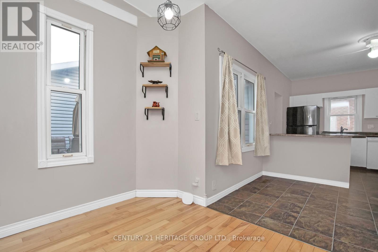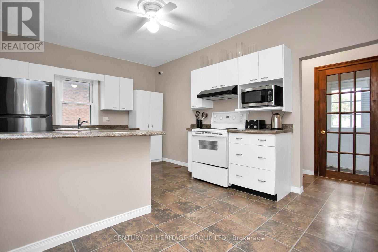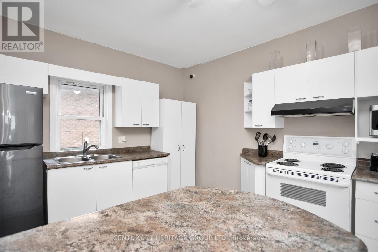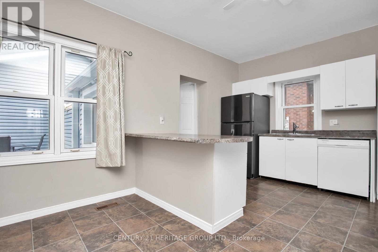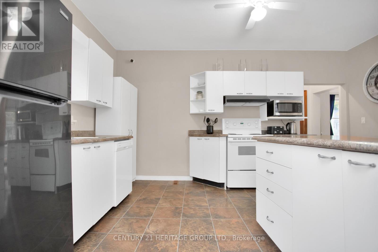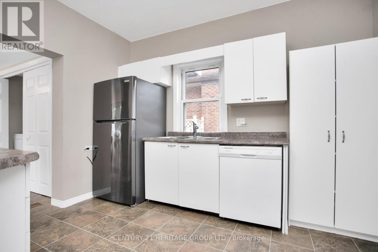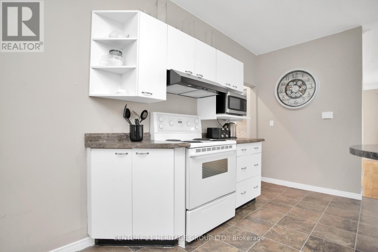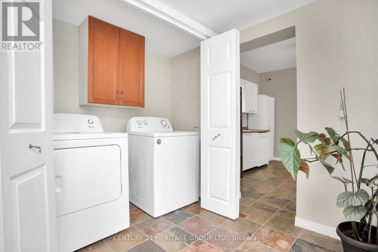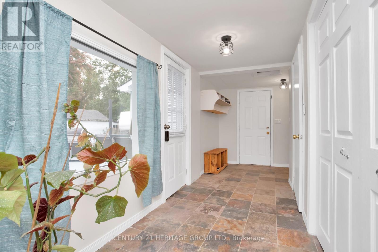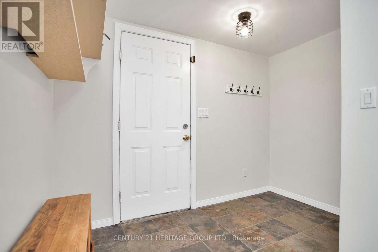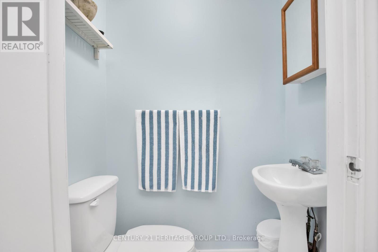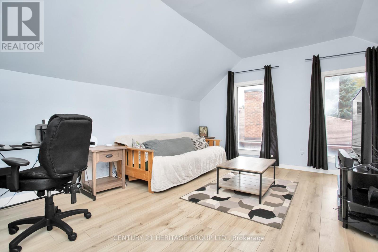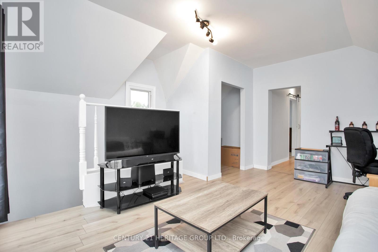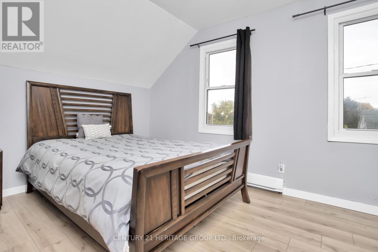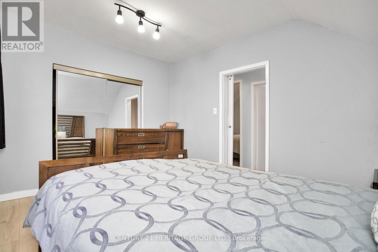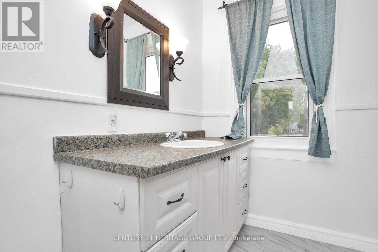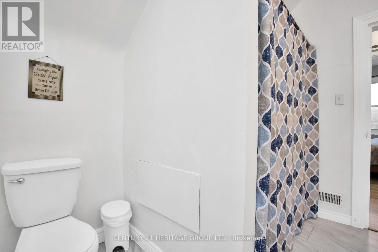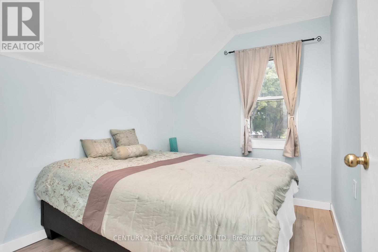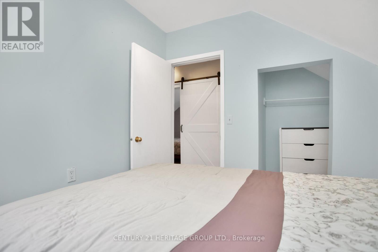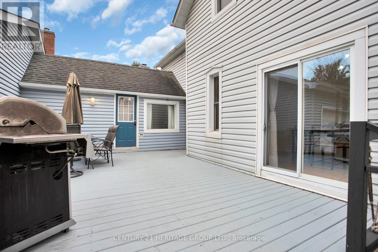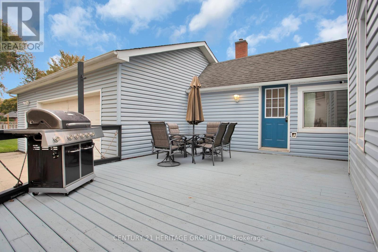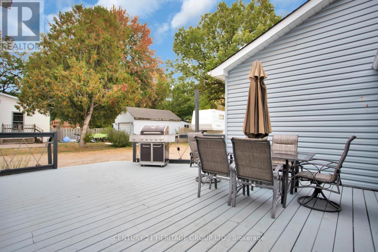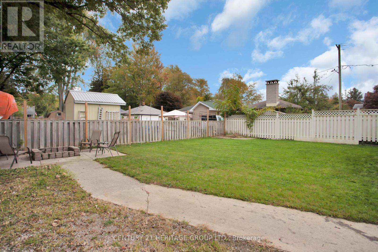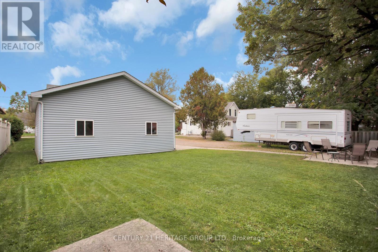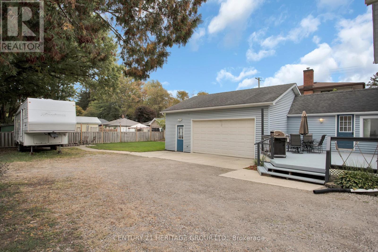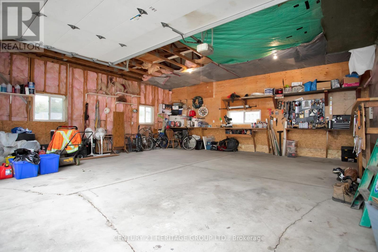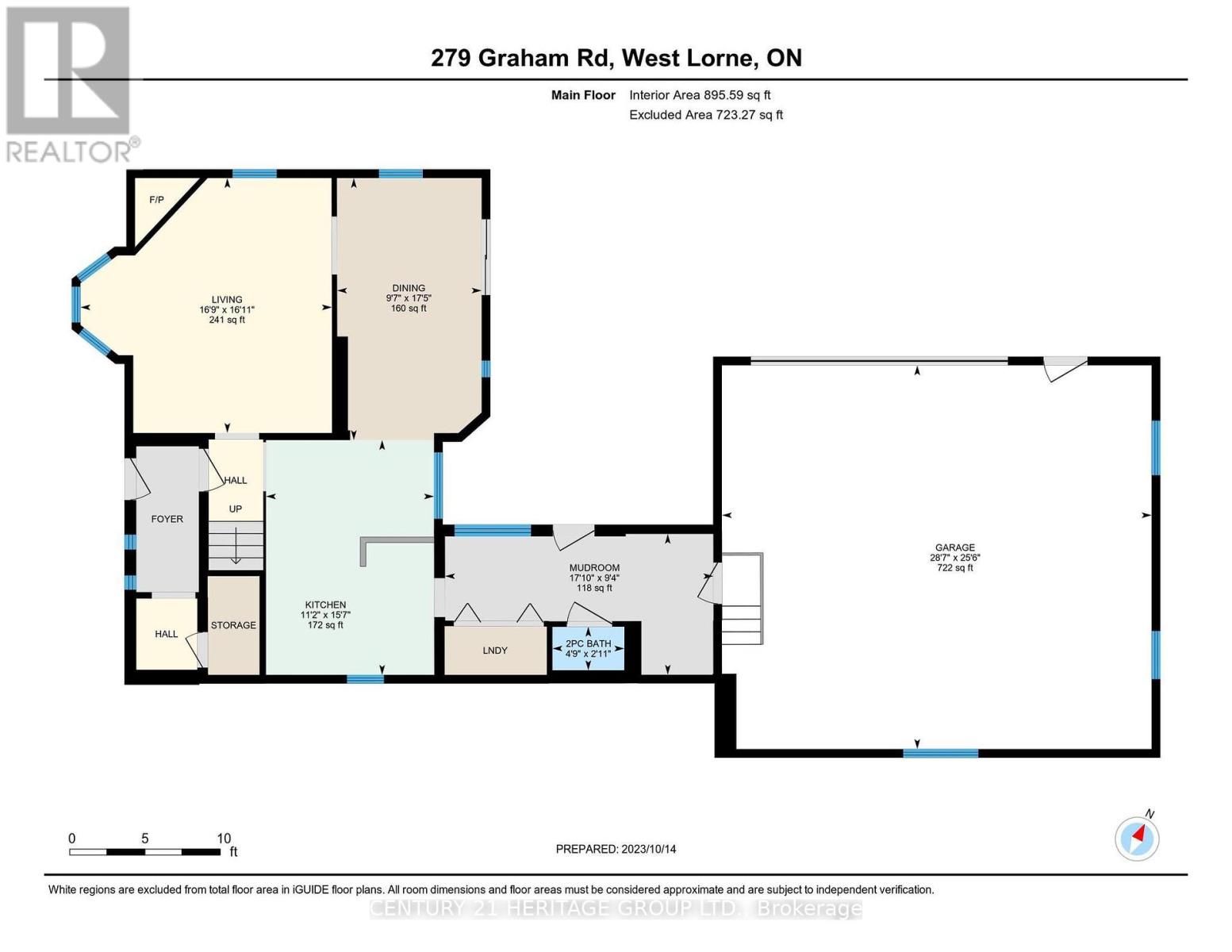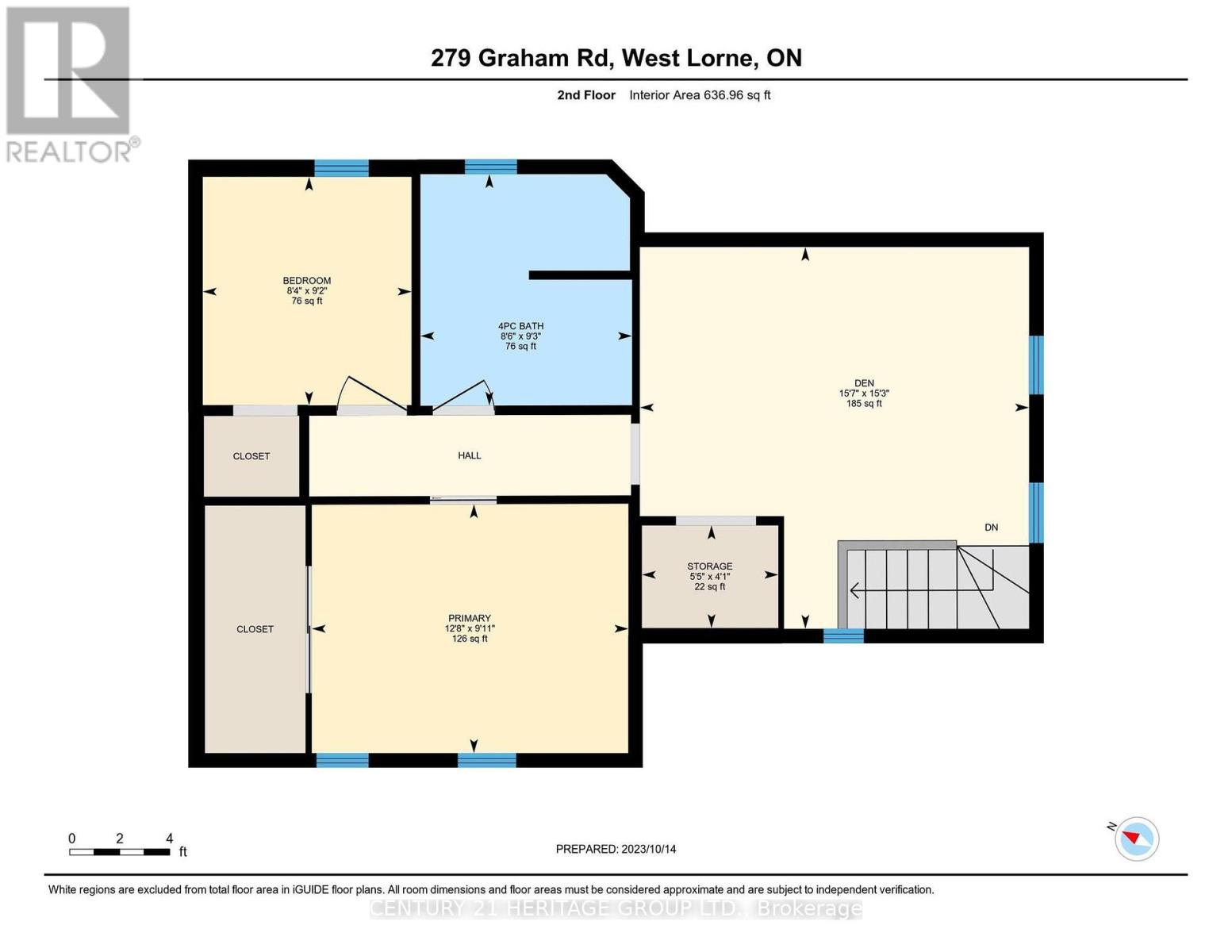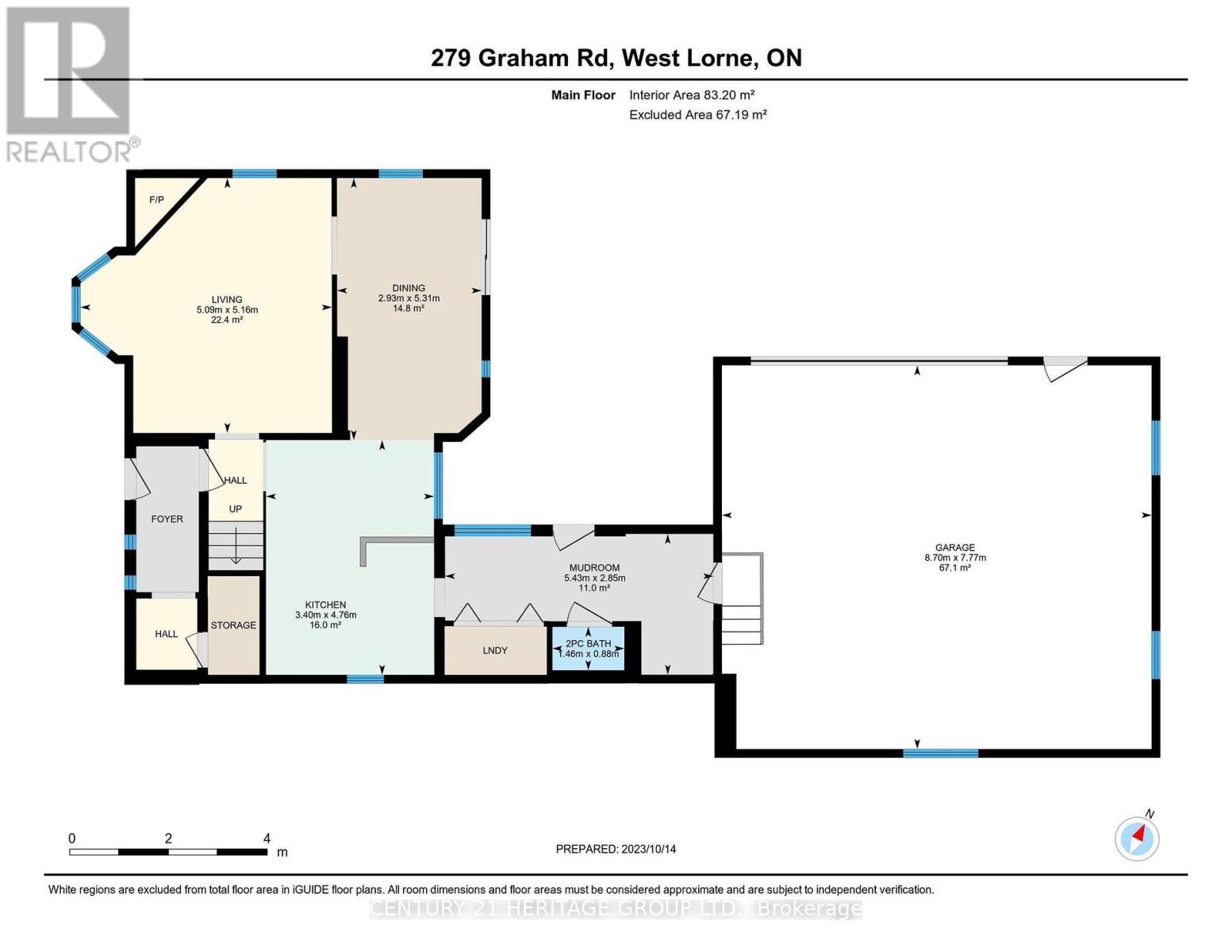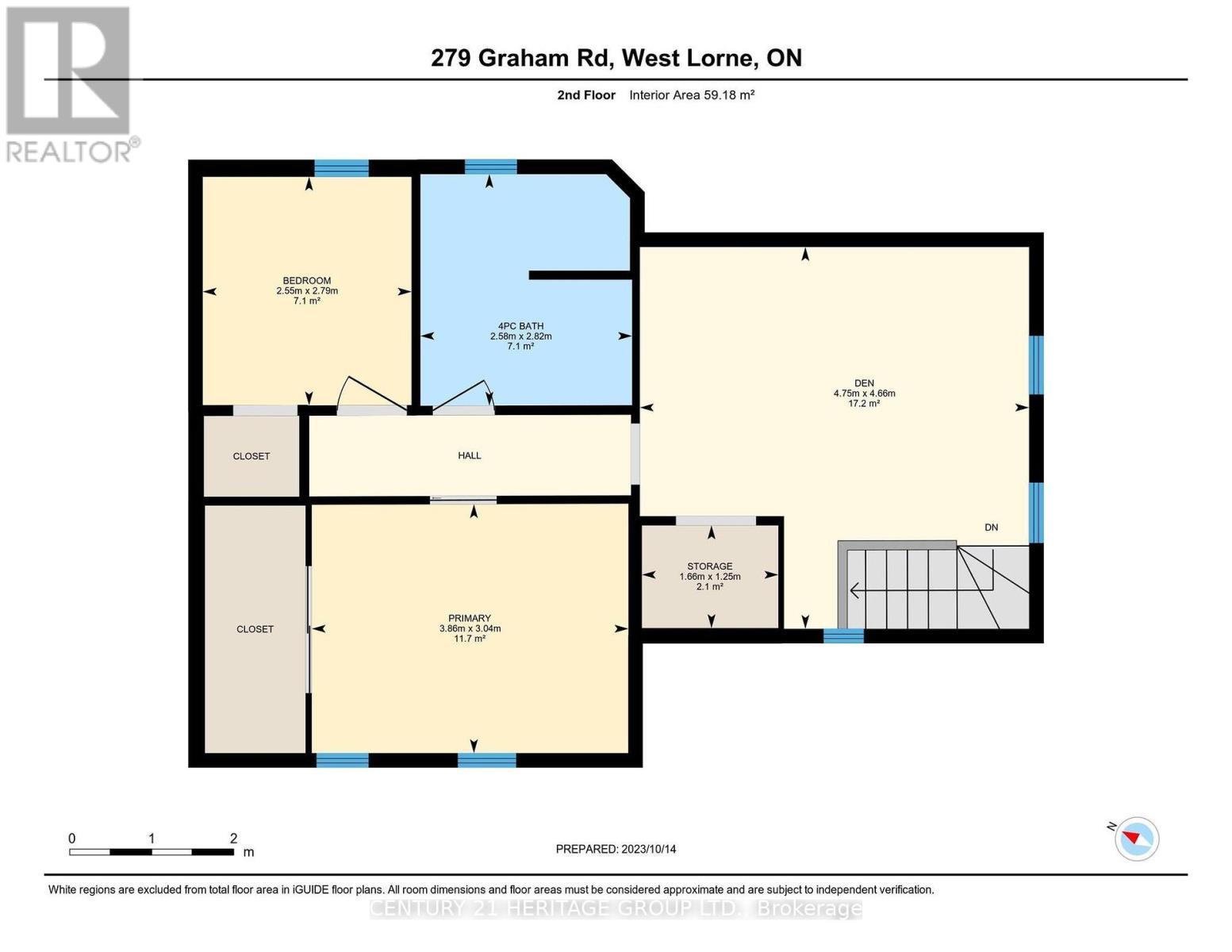279 Graham Rd West Elgin, Ontario N0L 2P0
MLS# X8215754 - Buy this house, and I'll buy Yours*
$469,888
Discover your perfect retreat in West Lorne! This 2-bed, 2-bath home offers over 1500 sqft of comfort. Hardwood floors grace the dining and living rooms, warmed by a cozy gas fireplace. The upstairs loft doubles as a home office or a family lounge. Enjoy outdoor gatherings on the expansive deck or relax by the fire pit. The oversized 2-car garage provides ample space, ideal for both business workshops and DIY projects. Family-friendly community, recent Kraft Hockeyville winner, schools, rec centre and library nearby. Just 25 Mins to London with easy 401 access. Perfect for first-time homeowners, investors, downsizers or new families! **Check out the v-tour** **** EXTRAS **** New Furnace (2023), New Hot Water Tank (2023), New A/C (2023), New Shingles (2023), Gas Fireplace. (id:51158)
Property Details
| MLS® Number | X8215754 |
| Property Type | Single Family |
| Community Name | West Lorne |
| Amenities Near By | Schools |
| Community Features | Community Centre |
| Parking Space Total | 14 |
About 279 Graham Rd, West Elgin, Ontario
This For sale Property is located at 279 Graham Rd is a Detached Single Family House set in the community of West Lorne, in the City of West Elgin. Nearby amenities include - Schools. This Detached Single Family has a total of 2 bedroom(s), and a total of 2 bath(s) . 279 Graham Rd has Forced air heating and Central air conditioning. This house features a Fireplace.
The Second level includes the Primary Bedroom, Bedroom 2, Loft, Bathroom, The Main level includes the Dining Room, Living Room, Mud Room, Bathroom, Foyer, The Other includes the Kitchen, .
This West Elgin House's exterior is finished with Aluminum siding. Also included on the property is a Attached Garage
The Current price for the property located at 279 Graham Rd, West Elgin is $469,888 and was listed on MLS on :2024-04-29 19:36:45
Building
| Bathroom Total | 2 |
| Bedrooms Above Ground | 2 |
| Bedrooms Total | 2 |
| Basement Type | Partial |
| Construction Style Attachment | Detached |
| Cooling Type | Central Air Conditioning |
| Exterior Finish | Aluminum Siding |
| Fireplace Present | Yes |
| Heating Fuel | Natural Gas |
| Heating Type | Forced Air |
| Stories Total | 2 |
| Type | House |
Parking
| Attached Garage |
Land
| Acreage | No |
| Land Amenities | Schools |
| Size Irregular | 66 X 132 Ft |
| Size Total Text | 66 X 132 Ft |
Rooms
| Level | Type | Length | Width | Dimensions |
|---|---|---|---|---|
| Second Level | Primary Bedroom | 3.02 m | 3.86 m | 3.02 m x 3.86 m |
| Second Level | Bedroom 2 | 2.54 m | 2.79 m | 2.54 m x 2.79 m |
| Second Level | Loft | 4.65 m | 4.75 m | 4.65 m x 4.75 m |
| Second Level | Bathroom | 2.59 m | 2.82 m | 2.59 m x 2.82 m |
| Main Level | Dining Room | 2.93 m | 5.31 m | 2.93 m x 5.31 m |
| Main Level | Living Room | 5.09 m | 5.16 m | 5.09 m x 5.16 m |
| Main Level | Mud Room | 5.43 m | 2.85 m | 5.43 m x 2.85 m |
| Main Level | Bathroom | 1.46 m | 0.88 m | 1.46 m x 0.88 m |
| Main Level | Foyer | 1.22 m | 1.52 m | 1.22 m x 1.52 m |
| Other | Kitchen | 3.4 m | 4.76 m | 3.4 m x 4.76 m |
Utilities
| Sewer | Installed |
| Natural Gas | Installed |
| Electricity | Installed |
| Cable | Installed |
https://www.realtor.ca/real-estate/26724861/279-graham-rd-west-elgin-west-lorne
Interested?
Get More info About:279 Graham Rd West Elgin, Mls# X8215754
