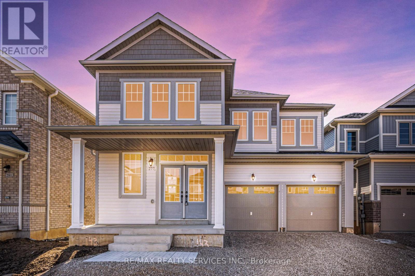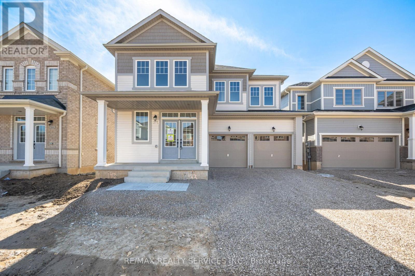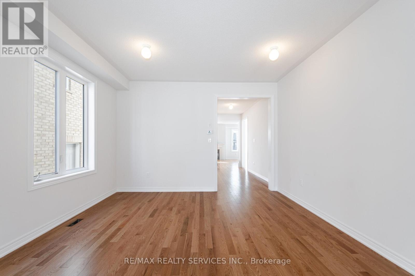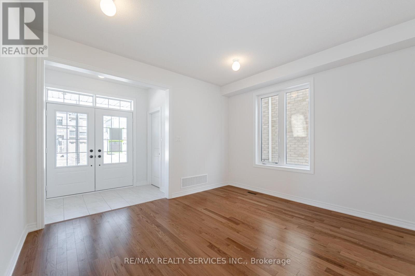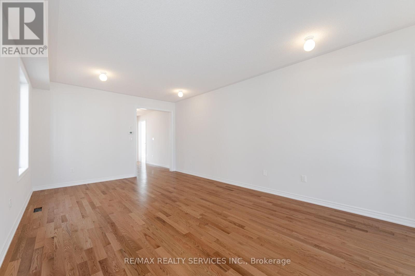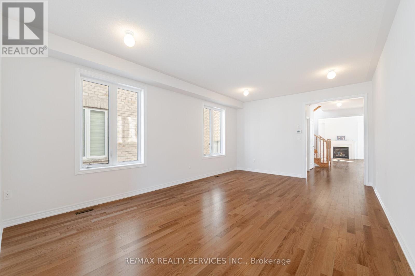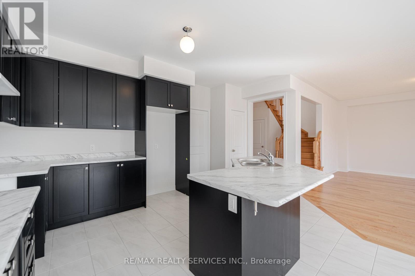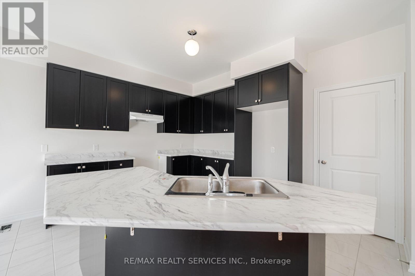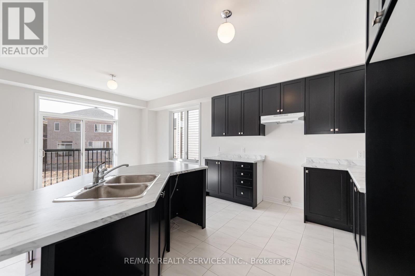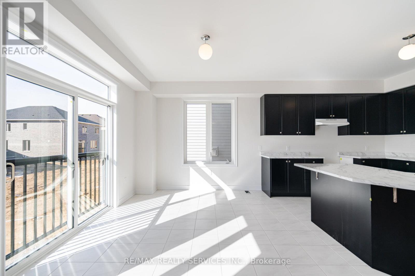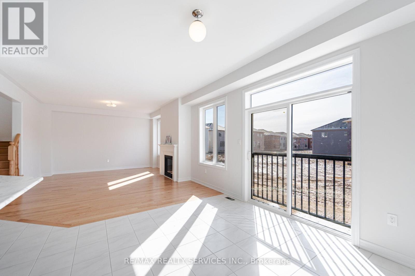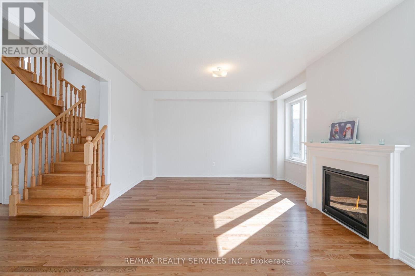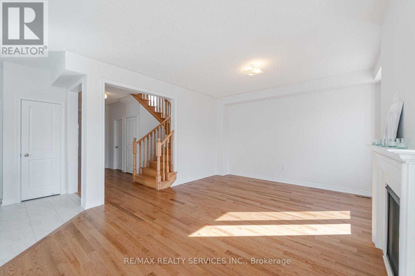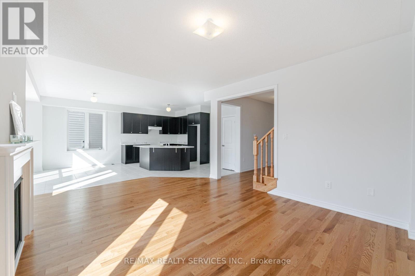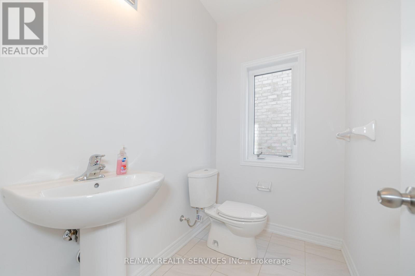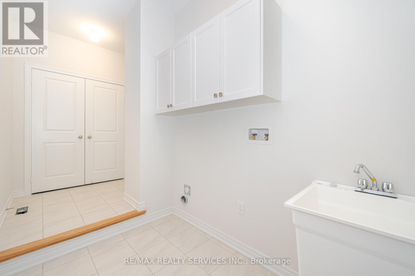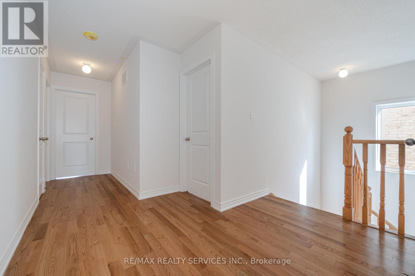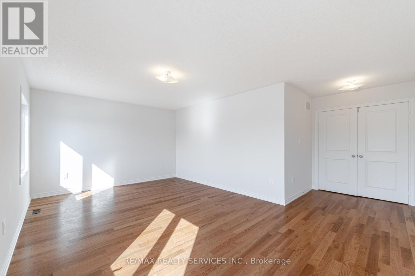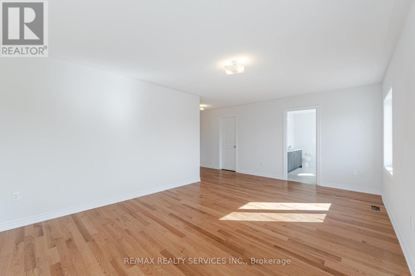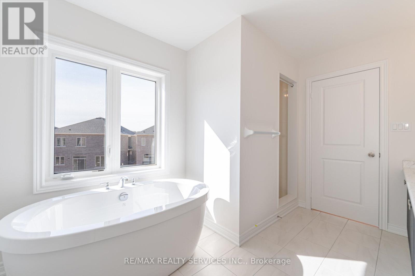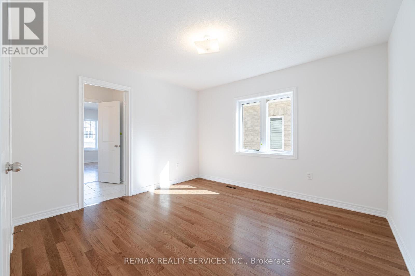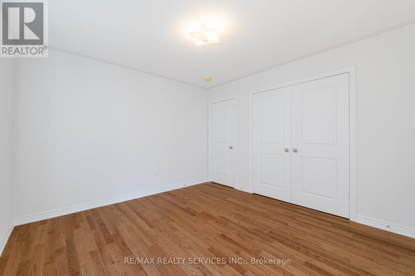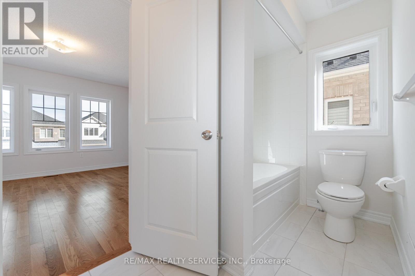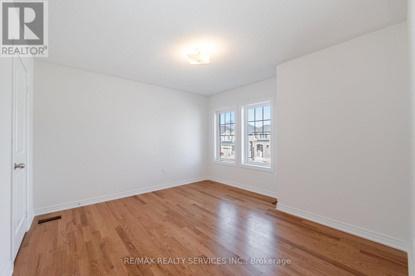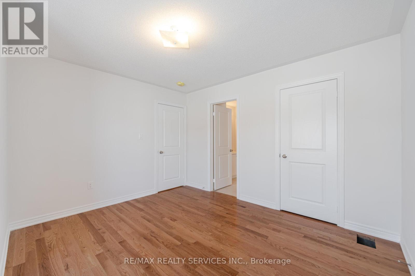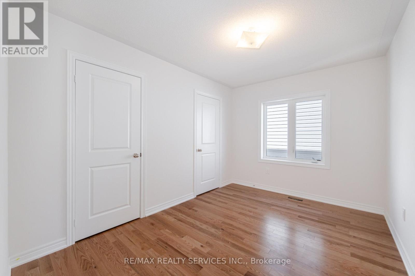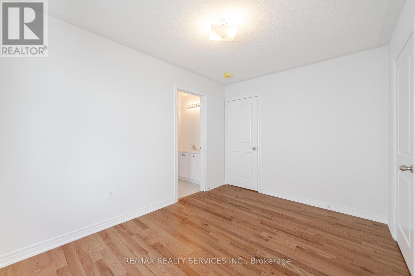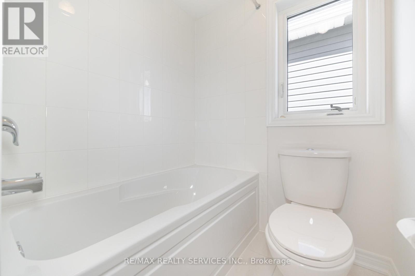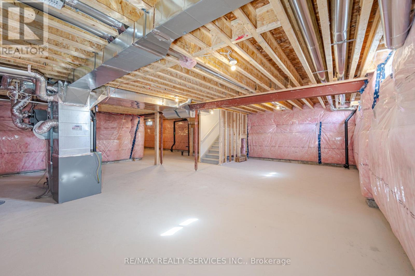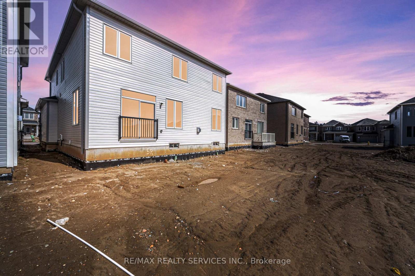277 Chippewa Ave N Melancthon, Ontario L9V 3Y2
MLS# X8186428 - Buy this house, and I'll buy Yours*
$1,599,900
Brand new 5-bedroom, 4-bathroom home is a true gem. Lots of upgrades, This Double door entry. Separate Living and Family Room. A Modern High End Chef's Kitchen with A Large Built-In/Eat-In Island. And A Walk Out from The Eat-In Kitchen/Breakfast Room to The Backyard.9ft Ceilings, Hardwood Floors Throughout Main Floor and Upper Floor, Massive Windows Providing Tons of Natural Light. Close To All Amenities - Amenities, No Frills, Foodland, Schools, Parks, Starbucks (New) Tim Hortons, McDonalds, Hospital, Parks, And More! (id:51158)
Property Details
| MLS® Number | X8186428 |
| Property Type | Single Family |
| Community Name | Rural Melancthon |
| Parking Space Total | 6 |
About 277 Chippewa Ave N, Melancthon, Ontario
This For sale Property is located at 277 Chippewa Ave N is a Detached Single Family House set in the community of Rural Melancthon, in the City of Melancthon. This Detached Single Family has a total of 5 bedroom(s), and a total of 4 bath(s) . 277 Chippewa Ave N has Forced air heating and Central air conditioning. This house features a Fireplace.
The Second level includes the Primary Bedroom, Bedroom 2, Bedroom 3, Bedroom 4, The Main level includes the Living Room, Dining Room, Family Room, Kitchen, Eating Area, .
This Melancthon House's exterior is finished with Vinyl siding. Also included on the property is a Attached Garage
The Current price for the property located at 277 Chippewa Ave N, Melancthon is $1,599,900 and was listed on MLS on :2024-04-04 14:45:45
Building
| Bathroom Total | 4 |
| Bedrooms Above Ground | 5 |
| Bedrooms Total | 5 |
| Basement Type | Full |
| Construction Style Attachment | Detached |
| Cooling Type | Central Air Conditioning |
| Exterior Finish | Vinyl Siding |
| Fireplace Present | Yes |
| Heating Fuel | Natural Gas |
| Heating Type | Forced Air |
| Stories Total | 2 |
| Type | House |
Parking
| Attached Garage |
Land
| Acreage | No |
| Size Irregular | 40 X 116 Ft |
| Size Total Text | 40 X 116 Ft |
Rooms
| Level | Type | Length | Width | Dimensions |
|---|---|---|---|---|
| Second Level | Primary Bedroom | Measurements not available | ||
| Second Level | Bedroom 2 | Measurements not available | ||
| Second Level | Bedroom 3 | Measurements not available | ||
| Second Level | Bedroom 4 | Measurements not available | ||
| Main Level | Living Room | Measurements not available | ||
| Main Level | Dining Room | -1 | ||
| Main Level | Family Room | Measurements not available | ||
| Main Level | Kitchen | Measurements not available | ||
| Main Level | Eating Area | Measurements not available |
https://www.realtor.ca/real-estate/26687176/277-chippewa-ave-n-melancthon-rural-melancthon
Interested?
Get More info About:277 Chippewa Ave N Melancthon, Mls# X8186428
