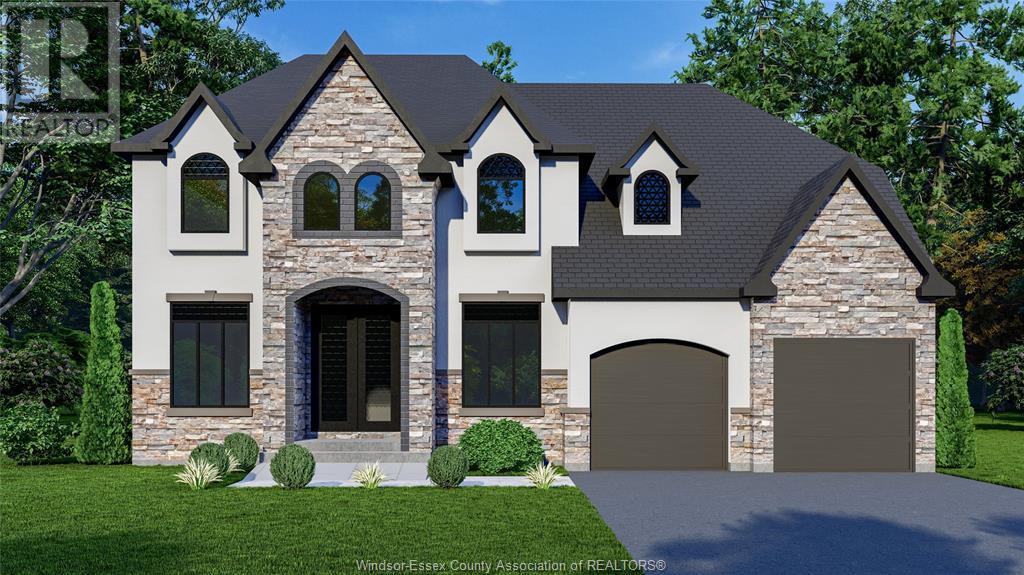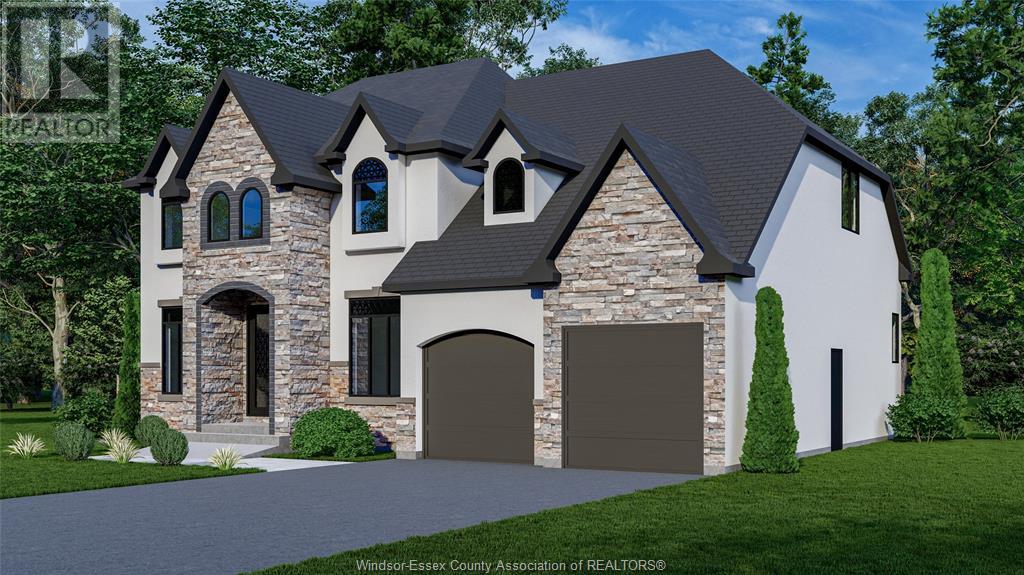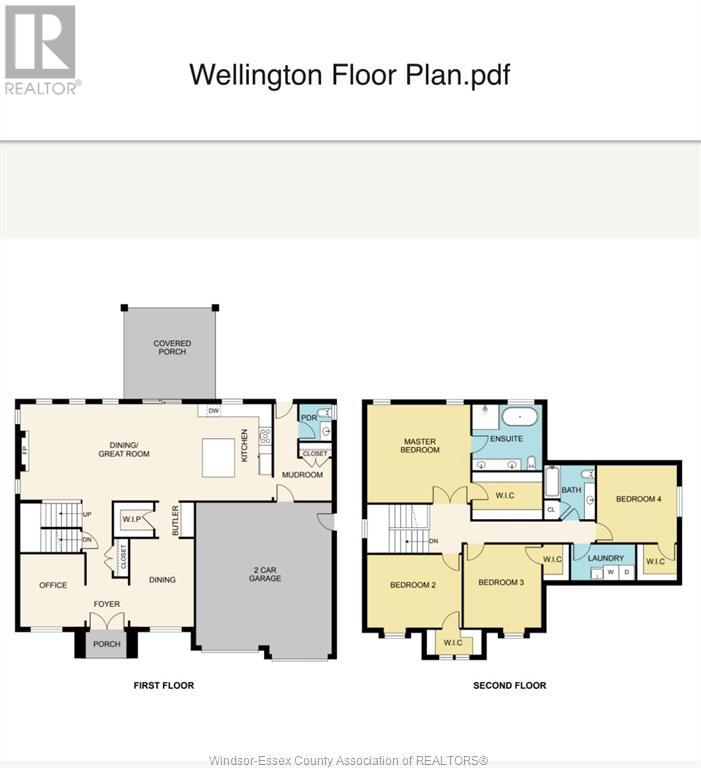271 Joan Flood Essex, Ontario N8M 3E9
MLS# 24001318 - Buy this house, and I'll buy Yours*
$1,045,900
The Wellington model by Lakeland Homes is the epitome of modern residential design, expertly crafted to enhance both day-to-day living and festive gatherings. It provides a sanctuary where spaciousness and state-of-the-art amenities converge, catering to the needs of today's families. Each feature in this residence has been carefully selected to offer a lifestyle that is both luxurious and comfortable, making every moment at home feel like a special occasion. (id:51158)
Property Details
| MLS® Number | 24001318 |
| Property Type | Single Family |
| Features | Double Width Or More Driveway, Front Driveway, Gravel Driveway |
About 271 Joan Flood, Essex, Ontario
This For sale Property is located at 271 Joan Flood is a Detached Single Family House, in the City of Essex. This Detached Single Family has a total of 4 bedroom(s), and a total of 3 bath(s) . 271 Joan Flood has Forced air, Heat Recovery Ventilation (HRV) heating and Central air conditioning. This house features a Fireplace.
The Second level includes the 5pc Ensuite Bath, Primary Bedroom, 4pc Bathroom, Bedroom, Bedroom, The Main level includes the 2pc Bathroom, Mud Room, Kitchen/dining Room, Living Room/fireplace, Office, Foyer, .
This Essex House's exterior is finished with Brick, Stone, Concrete/Stucco. Also included on the property is a Garage
The Current price for the property located at 271 Joan Flood, Essex is $1,045,900 and was listed on MLS on :2024-03-14 20:04:23
Building
| Bathroom Total | 3 |
| Bedrooms Above Ground | 4 |
| Bedrooms Total | 4 |
| Construction Style Attachment | Detached |
| Cooling Type | Central Air Conditioning |
| Exterior Finish | Brick, Stone, Concrete/stucco |
| Fireplace Fuel | Gas |
| Fireplace Present | Yes |
| Fireplace Type | Insert |
| Flooring Type | Carpeted, Ceramic/porcelain, Hardwood |
| Foundation Type | Concrete |
| Half Bath Total | 1 |
| Heating Fuel | Natural Gas |
| Heating Type | Forced Air, Heat Recovery Ventilation (hrv) |
| Stories Total | 2 |
| Size Interior | 2600 |
| Total Finished Area | 2600 Sqft |
| Type | House |
Parking
| Garage |
Land
| Acreage | No |
| Size Irregular | 59x133 |
| Size Total Text | 59x133 |
| Zoning Description | Res |
Rooms
| Level | Type | Length | Width | Dimensions |
|---|---|---|---|---|
| Second Level | 5pc Ensuite Bath | Measurements not available | ||
| Second Level | Primary Bedroom | Measurements not available | ||
| Second Level | 4pc Bathroom | Measurements not available | ||
| Second Level | Bedroom | Measurements not available | ||
| Second Level | Bedroom | Measurements not available | ||
| Main Level | 2pc Bathroom | Measurements not available | ||
| Main Level | Mud Room | Measurements not available | ||
| Main Level | Kitchen/dining Room | Measurements not available | ||
| Main Level | Living Room/fireplace | Measurements not available | ||
| Main Level | Office | Measurements not available | ||
| Main Level | Foyer | Measurements not available |
https://www.realtor.ca/real-estate/26439914/271-joan-flood-essex
Interested?
Get More info About:271 Joan Flood Essex, Mls# 24001318




