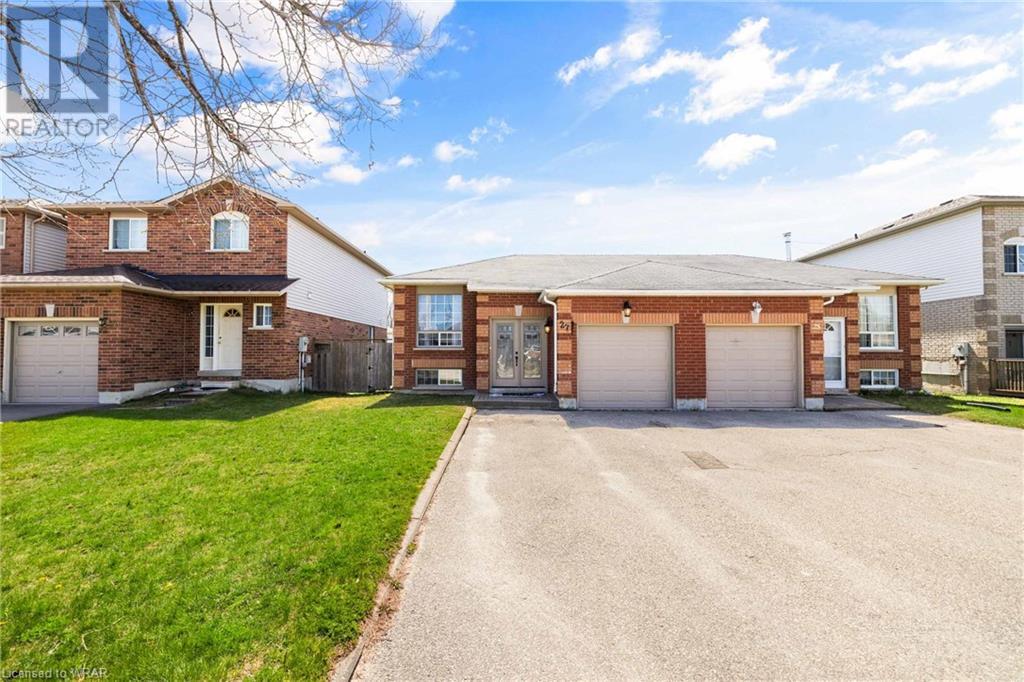27 Kate Aitken Crescent Beeton, Ontario L0G 1A0
MLS# 40577274 - Buy this house, and I'll buy Yours*
$699,990
Charming Semi-Detached Bungalow in Beeton! This well-maintained home features 3 bedrooms, 1 full bath on the main floor, boasting hardwood flooring and abundant natural light throughout its spacious open floor plan. The kitchen with breakfast bar opens to an inviting living and dining area, perfect for gatherings. Downstairs offers a versatile space for dual-family living or rental income, complete with a generous bedroom, full kitchen, living room, and 4-piece bath, adding to the fully finished basement's allure. With approximately 1719 sq ft of fully finished living space, this home is in a family-friendly neighbourhood with mature trees ideal for first-time buyers and down sizers seeking comfort and convenience. (id:51158)
Property Details
| MLS® Number | 40577274 |
| Property Type | Single Family |
| Amenities Near By | Park, Place Of Worship, Schools |
| Community Features | Community Centre |
| Parking Space Total | 5 |
About 27 Kate Aitken Crescent, Beeton, Ontario
This For sale Property is located at 27 Kate Aitken Crescent is a Link Single Family House Raised bungalow, in the City of Beeton. Nearby amenities include - Park, Place of Worship, Schools. This Link Single Family has a total of 5 bedroom(s), and a total of 2 bath(s) . 27 Kate Aitken Crescent has Forced air heating and Central air conditioning. This house features a Fireplace.
The Lower level includes the Kitchen, Bedroom, Bedroom, Recreation Room, The Main level includes the 4pc Bathroom, 4pc Bathroom, Bedroom, Bedroom, Primary Bedroom, Dining Room, Living Room, Kitchen, The Basement is Finished.
This Beeton House's exterior is finished with Aluminum siding, Brick. Also included on the property is a Attached Garage
The Current price for the property located at 27 Kate Aitken Crescent, Beeton is $699,990 and was listed on MLS on :2024-04-29 14:28:11
Building
| Bathroom Total | 2 |
| Bedrooms Above Ground | 3 |
| Bedrooms Below Ground | 2 |
| Bedrooms Total | 5 |
| Appliances | Dishwasher, Dryer, Refrigerator, Stove, Washer, Hood Fan |
| Architectural Style | Raised Bungalow |
| Basement Development | Finished |
| Basement Type | Full (finished) |
| Construction Style Attachment | Link |
| Cooling Type | Central Air Conditioning |
| Exterior Finish | Aluminum Siding, Brick |
| Foundation Type | Poured Concrete |
| Heating Fuel | Natural Gas |
| Heating Type | Forced Air |
| Stories Total | 1 |
| Size Interior | 1719 |
| Type | House |
| Utility Water | Municipal Water |
Parking
| Attached Garage |
Land
| Acreage | No |
| Land Amenities | Park, Place Of Worship, Schools |
| Sewer | Municipal Sewage System |
| Size Depth | 112 Ft |
| Size Frontage | 31 Ft |
| Size Total Text | Under 1/2 Acre |
| Zoning Description | R2 |
Rooms
| Level | Type | Length | Width | Dimensions |
|---|---|---|---|---|
| Lower Level | Kitchen | 10'6'' x 11'5'' | ||
| Lower Level | Bedroom | 13'6'' x 9'9'' | ||
| Lower Level | Bedroom | 17'2'' x 13'4'' | ||
| Lower Level | Recreation Room | 16'4'' x 13'6'' | ||
| Main Level | 4pc Bathroom | Measurements not available | ||
| Main Level | 4pc Bathroom | 17'2'' x 13'4'' | ||
| Main Level | Bedroom | 9'9'' x 8'8'' | ||
| Main Level | Bedroom | 12'2'' x 8'9'' | ||
| Main Level | Primary Bedroom | 12'0'' x 10'6'' | ||
| Main Level | Dining Room | 9'4'' x 12'1'' | ||
| Main Level | Living Room | 11'5'' x 12'8'' | ||
| Main Level | Kitchen | 10'6'' x 9'8'' |
https://www.realtor.ca/real-estate/26813231/27-kate-aitken-crescent-beeton
Interested?
Get More info About:27 Kate Aitken Crescent Beeton, Mls# 40577274








































