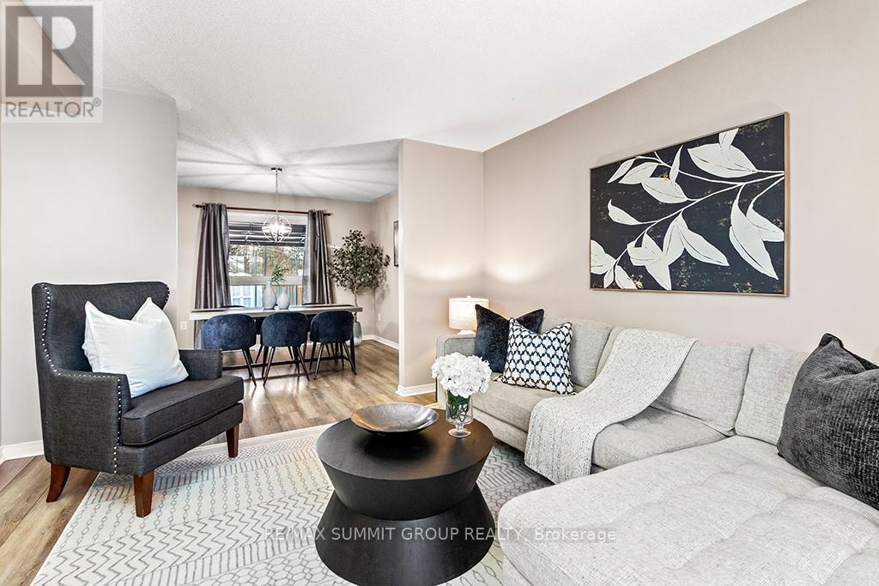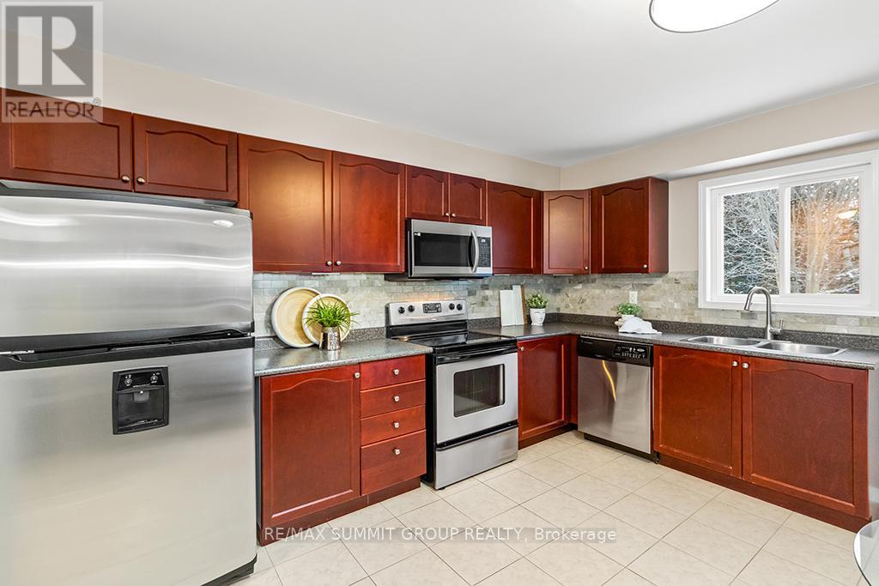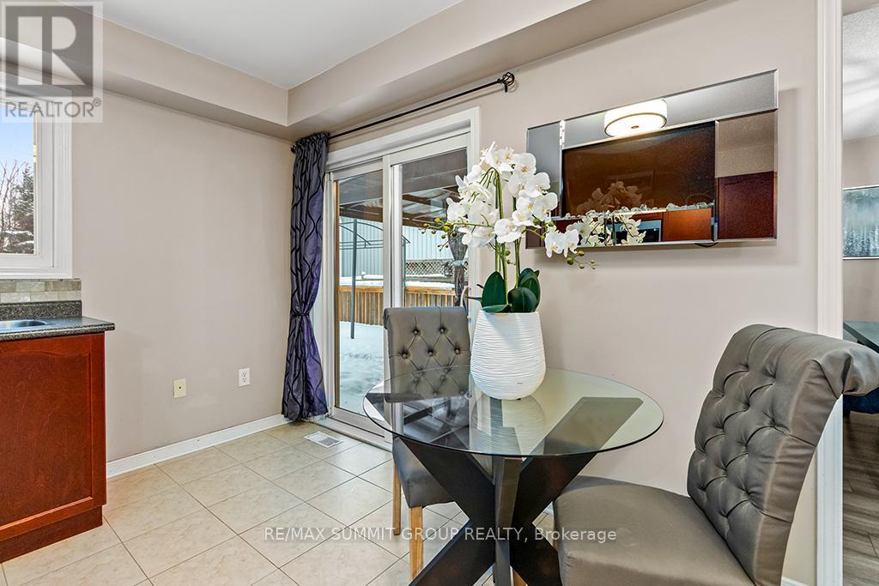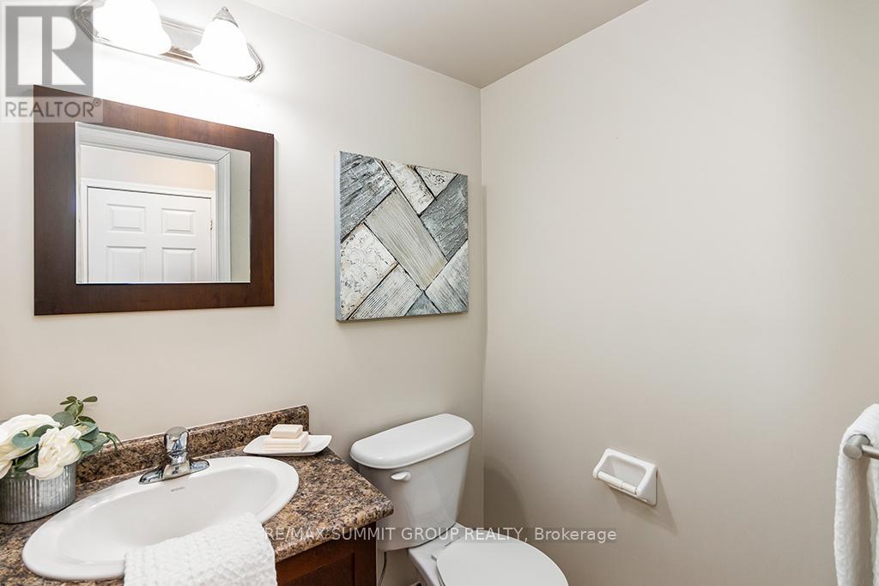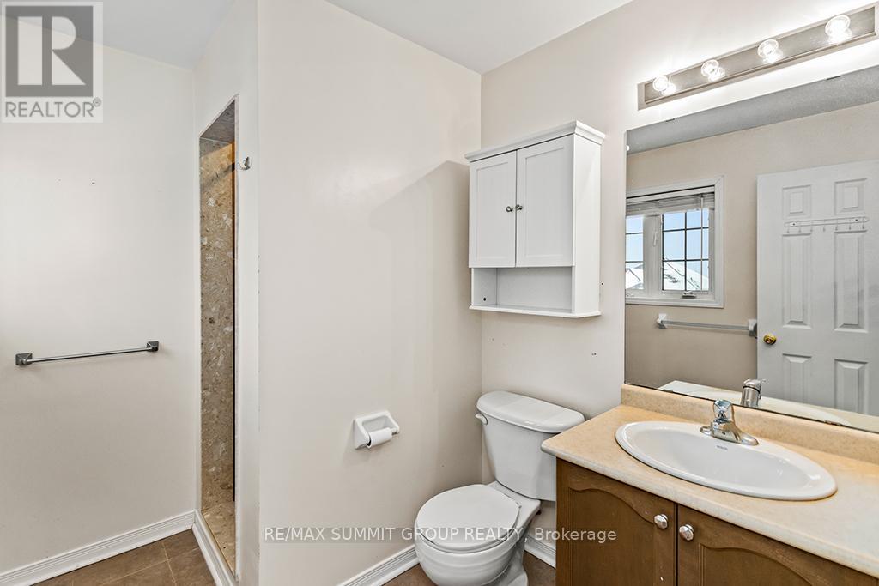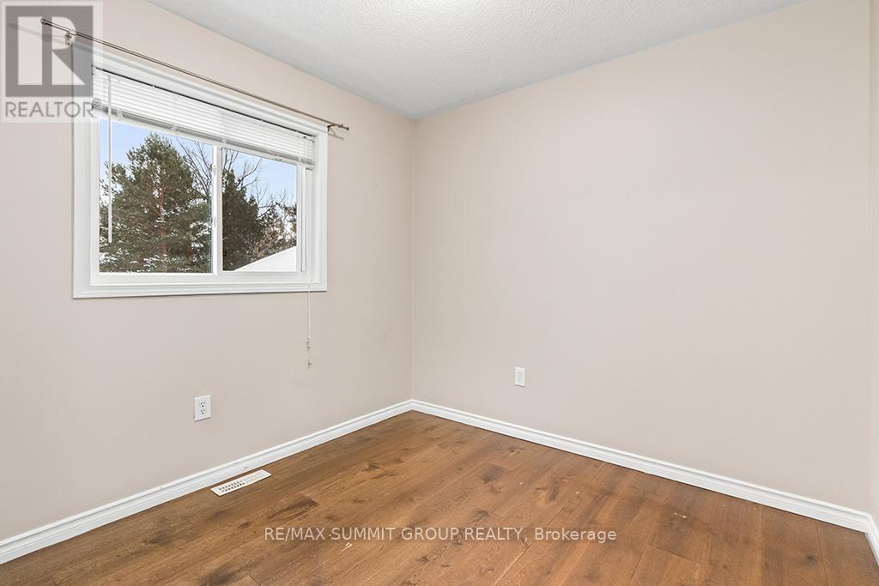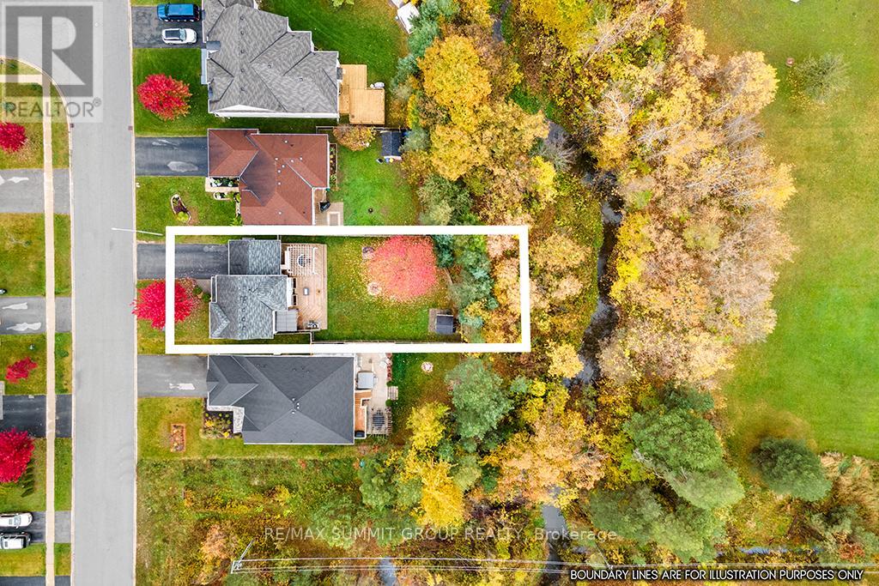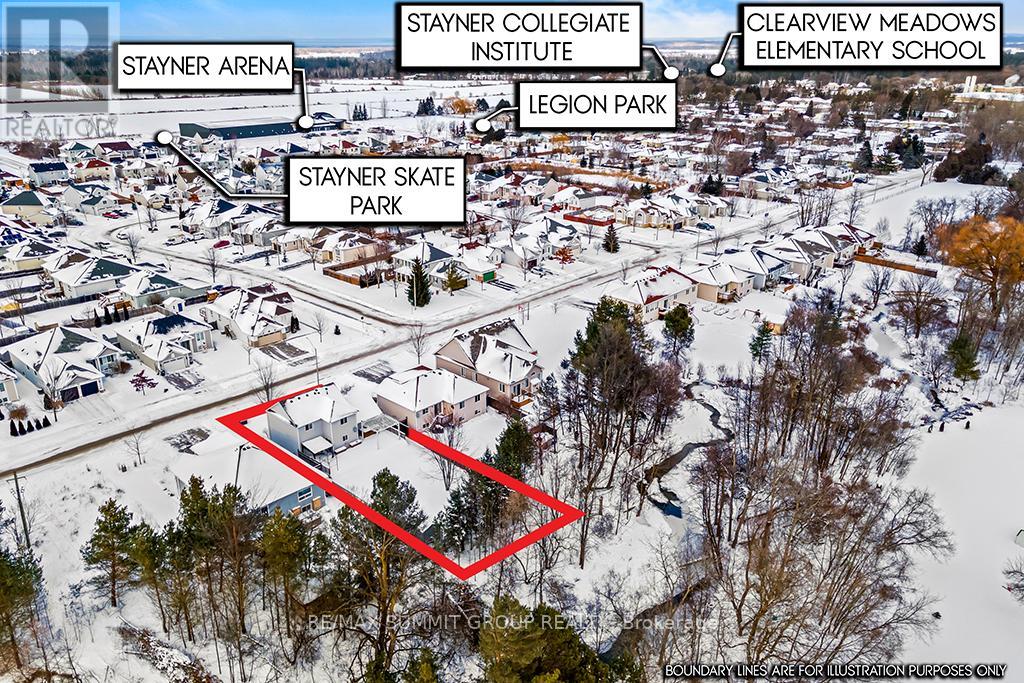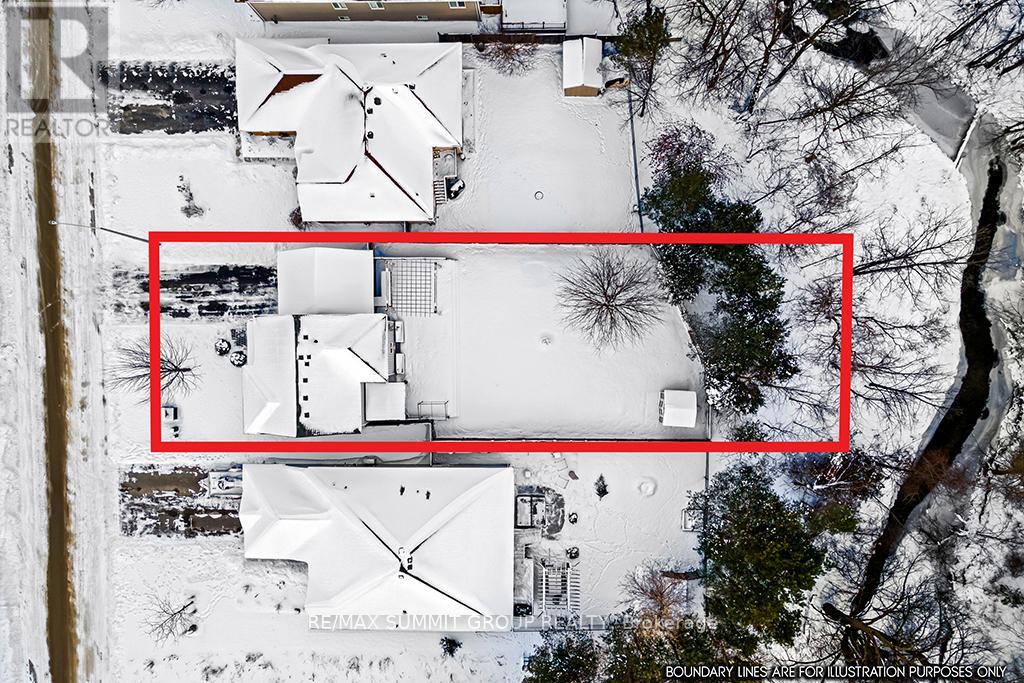264 Spruce St Clearview, Ontario L0M 1S0
MLS# S8008646 - Buy this house, and I'll buy Yours*
$769,900
Experience the best of both worlds-where everyday life feels like a vacation! In close proximity to Wasaga Beach & the Blue Mountain, this 2-storey home offers an array of features. Boasting 3 bdrms, & 4 baths, this home has a total of 1740 sq ft of finished living space. As you step through the foyer, you'll be greeted by an abundance of natural light that fills the living & dining areas. Dining rm offers a view of the backyard. Adjacent to the dining area, is a spacious kitchen, with a marble backsplash & an electric fireplace. It opens up to the backyard & charming deck. The deck has been designed, w/multiple sections to cater to your outdoor needs. Beyond the fenced yard, is a wooded area that partly belongs to the property. Beyond the boundary, a river flows. The 2nd floor, has 3 bdrms & primary has a 3 pc ensuite. An attached garage provides seamless access right next to the kitchen. Lower level offers a rec rm, a laundry/utility rm, storage, & a 2-pc bath. **** EXTRAS **** All showings must be booked via ShowingTime MLS# 40529852 PLEASE REMOVE YOUR SHOES AND DO NOT USE THE WASHROOM. (id:51158)
Property Details
| MLS® Number | S8008646 |
| Property Type | Single Family |
| Community Name | Stayner |
| Amenities Near By | Schools |
| Parking Space Total | 5 |
About 264 Spruce St, Clearview, Ontario
This For sale Property is located at 264 Spruce St is a Detached Single Family House set in the community of Stayner, in the City of Clearview. Nearby amenities include - Schools. This Detached Single Family has a total of 3 bedroom(s), and a total of 4 bath(s) . 264 Spruce St has Forced air heating and Central air conditioning. This house features a Fireplace.
The Second level includes the Primary Bedroom, Bedroom 2, Bedroom 3, The Lower level includes the Recreational, Games Room, Utility Room, Other, The Main level includes the Kitchen, Dining Room, Living Room, Foyer, The Basement is Finished.
This Clearview House's exterior is finished with Vinyl siding. Also included on the property is a Attached Garage
The Current price for the property located at 264 Spruce St, Clearview is $769,900 and was listed on MLS on :2024-04-25 15:38:13
Building
| Bathroom Total | 4 |
| Bedrooms Above Ground | 3 |
| Bedrooms Total | 3 |
| Basement Development | Finished |
| Basement Type | Full (finished) |
| Construction Style Attachment | Detached |
| Cooling Type | Central Air Conditioning |
| Exterior Finish | Vinyl Siding |
| Heating Fuel | Natural Gas |
| Heating Type | Forced Air |
| Stories Total | 2 |
| Type | House |
Parking
| Attached Garage |
Land
| Acreage | No |
| Land Amenities | Schools |
| Size Irregular | 51.19 X 158.38 Ft |
| Size Total Text | 51.19 X 158.38 Ft |
Rooms
| Level | Type | Length | Width | Dimensions |
|---|---|---|---|---|
| Second Level | Primary Bedroom | 3.96 m | 3.78 m | 3.96 m x 3.78 m |
| Second Level | Bedroom 2 | 2.62 m | 2.44 m | 2.62 m x 2.44 m |
| Second Level | Bedroom 3 | 3.73 m | 2.97 m | 3.73 m x 2.97 m |
| Lower Level | Recreational, Games Room | 6.25 m | 4.5 m | 6.25 m x 4.5 m |
| Lower Level | Utility Room | 4.55 m | 3.66 m | 4.55 m x 3.66 m |
| Lower Level | Other | 7.01 m | 0.86 m | 7.01 m x 0.86 m |
| Main Level | Kitchen | 4.09 m | 3.71 m | 4.09 m x 3.71 m |
| Main Level | Dining Room | 3.63 m | 3.33 m | 3.63 m x 3.33 m |
| Main Level | Living Room | 4.06 m | 3.66 m | 4.06 m x 3.66 m |
| Main Level | Foyer | 2.59 m | 1.98 m | 2.59 m x 1.98 m |
Utilities
| Sewer | Installed |
| Natural Gas | Installed |
| Electricity | Installed |
https://www.realtor.ca/real-estate/26428062/264-spruce-st-clearview-stayner
Interested?
Get More info About:264 Spruce St Clearview, Mls# S8008646


