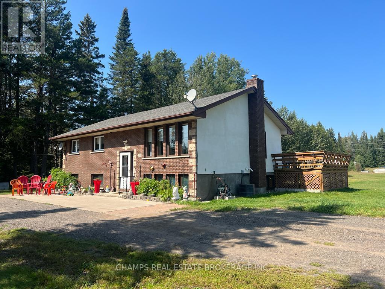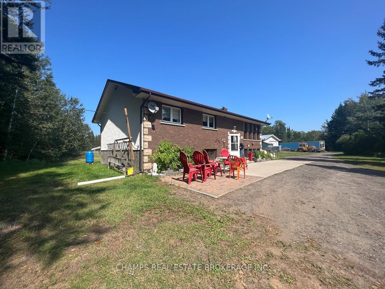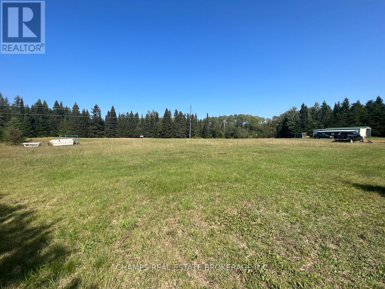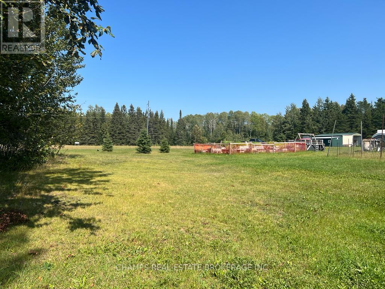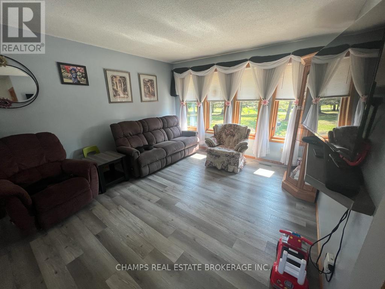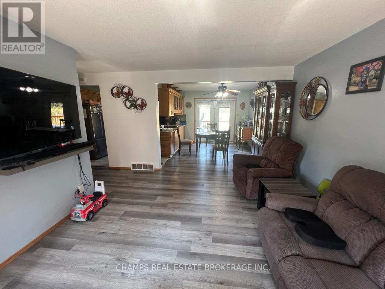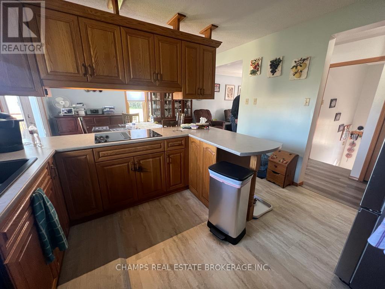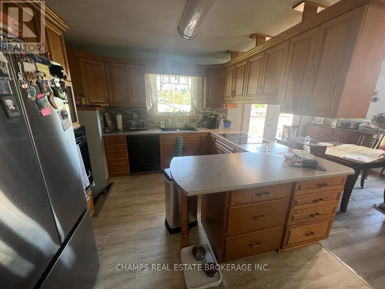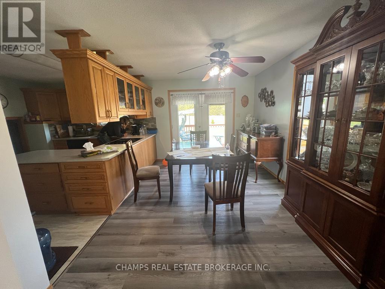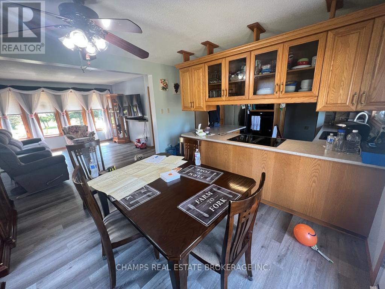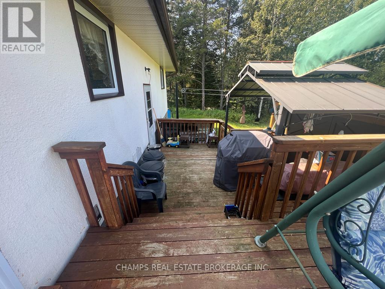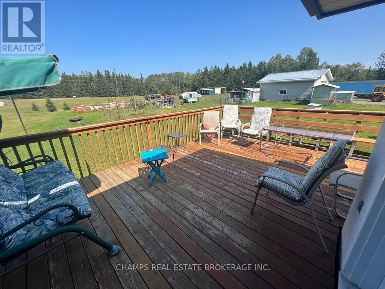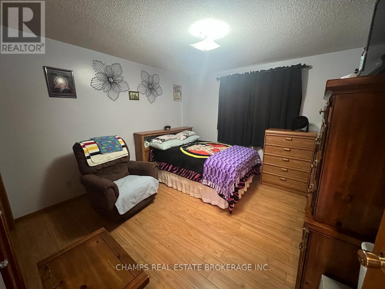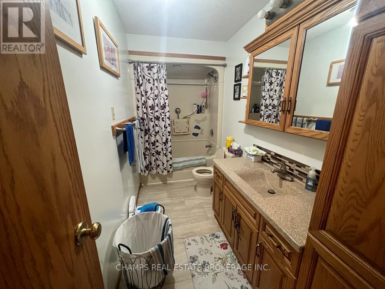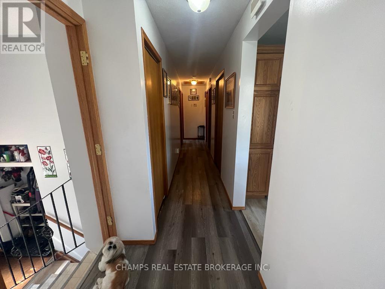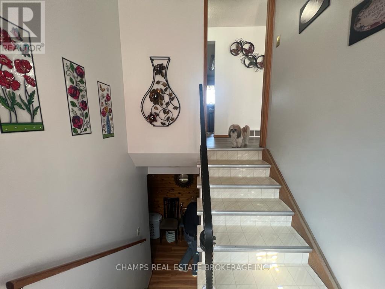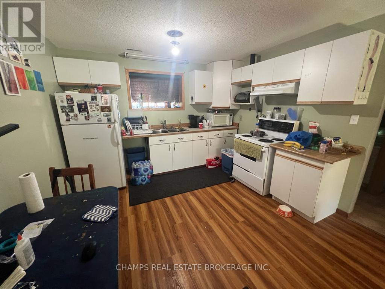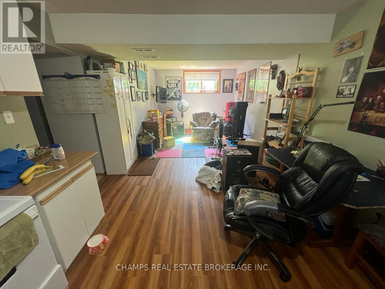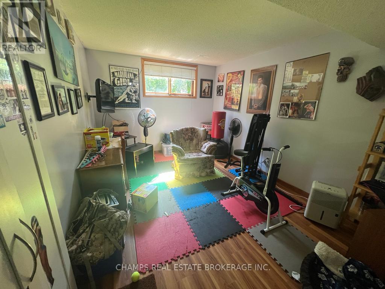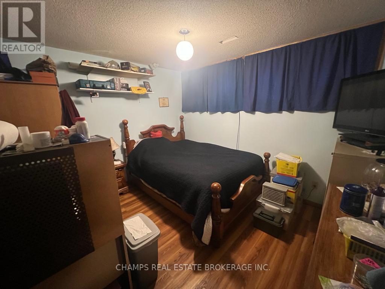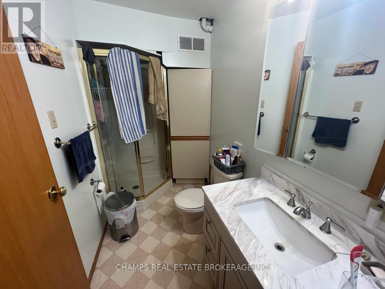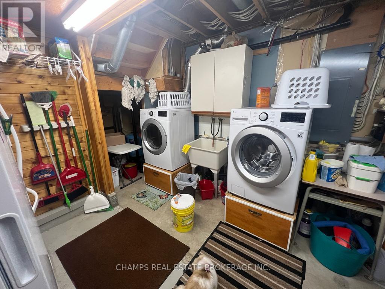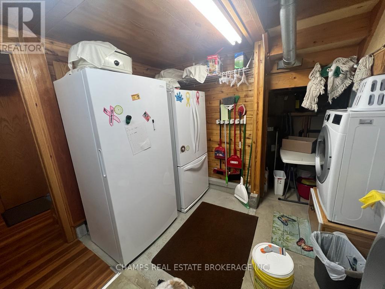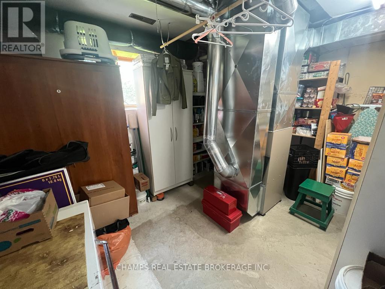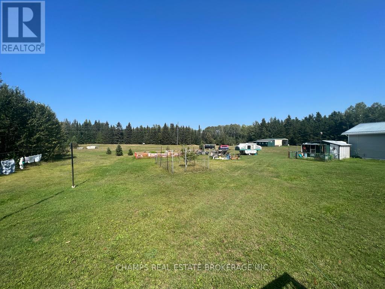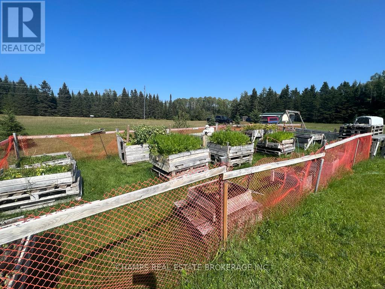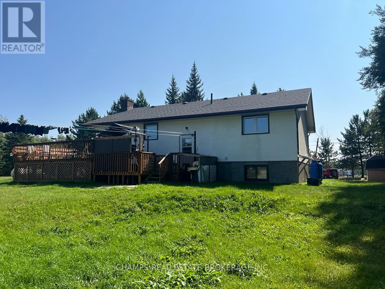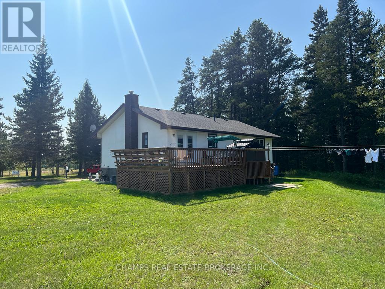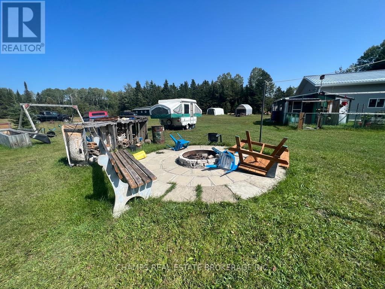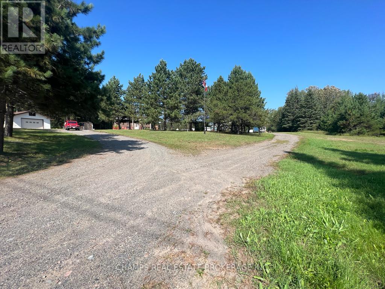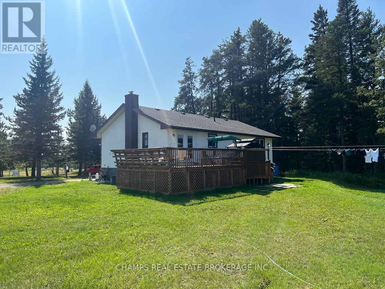2528 Dawson Rd Thunder Bay, Ontario P7G 2G2
MLS# X6784614 - Buy this house, and I'll buy Yours*
$799,900
COUNTRY LIIVNG AT ITS BEST IN THE CITY. BEAUTIFUL BUNGALOW WITH FINISHED BASEMENT APARTMENT SITTING ON OVER 25 ACRES OF LAND, LOCATED ON A MAIN ROAD. SURROUNDED BY MATURE TREES AND RIVER RUNNING NEAR BY. FUTURE DEVELOPMENT POTENTIAL. IDEAL FOR HUNTING, CAMPING, STORAGE & PARKING. LARGE 32 FEET X 32 FEET MECHANIC WORKSHOP/GARAGE WITH 12 FOOT CEILINGS, 2 PORTABLE GARAGES. FENCED IN CHICKEN COOP. 20 FEET X 25 FEET GARAGE. WALKOUT DECK FROM THE KITCHEN OVERLOOKING PROPERTY. COME ENJOY THIS BEAUTIFUL ESCAPE FROM THE CITY LIFE. **** EXTRAS **** NEW WELL PUMP. ROOF DONE 2015. HOT WATER TANK 2 YEARS OLD. FURNACE OWNED. WINDOWS 2 YEARS OLD. (id:51158)
Property Details
| MLS® Number | X6784614 |
| Property Type | Single Family |
| Amenities Near By | Schools |
| Community Features | School Bus |
| Parking Space Total | 50 |
About 2528 Dawson Rd, Thunder Bay, Ontario
This For sale Property is located at 2528 Dawson Rd is a Detached Single Family House Bungalow, in the City of Thunder Bay. Nearby amenities include - Schools. This Detached Single Family has a total of 5 bedroom(s), and a total of 2 bath(s) . 2528 Dawson Rd has Forced air heating and Central air conditioning. This house features a Fireplace.
The Main level includes the Bedroom, Bedroom 2, Bedroom 3, Kitchen, Dining Room, Living Room, The Basement is Finished and features a Apartment in basement.
This Thunder Bay House's exterior is finished with Brick, Stucco. Also included on the property is a Detached Garage
The Current price for the property located at 2528 Dawson Rd, Thunder Bay is $799,900 and was listed on MLS on :2024-04-03 05:11:47
Building
| Bathroom Total | 2 |
| Bedrooms Above Ground | 3 |
| Bedrooms Below Ground | 2 |
| Bedrooms Total | 5 |
| Architectural Style | Bungalow |
| Basement Development | Finished |
| Basement Features | Apartment In Basement |
| Basement Type | N/a (finished) |
| Construction Style Attachment | Detached |
| Cooling Type | Central Air Conditioning |
| Exterior Finish | Brick, Stucco |
| Heating Fuel | Propane |
| Heating Type | Forced Air |
| Stories Total | 1 |
| Type | House |
Parking
| Detached Garage |
Land
| Acreage | No |
| Land Amenities | Schools |
| Sewer | Septic System |
| Size Irregular | 294.36 Ft |
| Size Total Text | 294.36 Ft |
| Surface Water | River/stream |
Rooms
| Level | Type | Length | Width | Dimensions |
|---|---|---|---|---|
| Main Level | Bedroom | 3.86 m | 3.65 m | 3.86 m x 3.65 m |
| Main Level | Bedroom 2 | 2.85 m | 3.04 m | 2.85 m x 3.04 m |
| Main Level | Bedroom 3 | 3.15 m | 3.04 m | 3.15 m x 3.04 m |
| Main Level | Kitchen | 3.81 m | 2.59 m | 3.81 m x 2.59 m |
| Main Level | Dining Room | 3.04 m | 4.26 m | 3.04 m x 4.26 m |
| Main Level | Living Room | 3.75 m | 4.26 m | 3.75 m x 4.26 m |
https://www.realtor.ca/real-estate/26008299/2528-dawson-rd-thunder-bay
Interested?
Get More info About:2528 Dawson Rd Thunder Bay, Mls# X6784614
