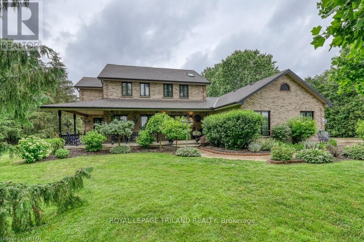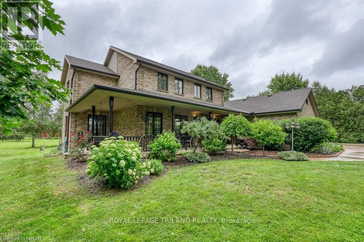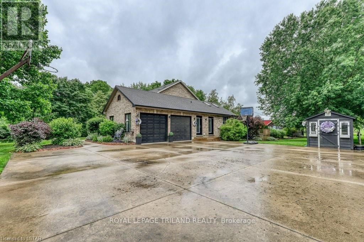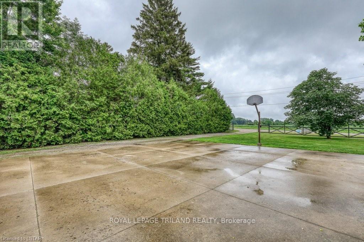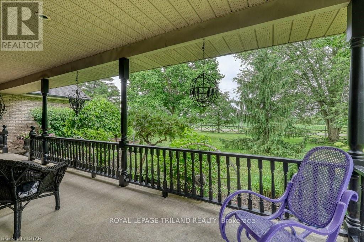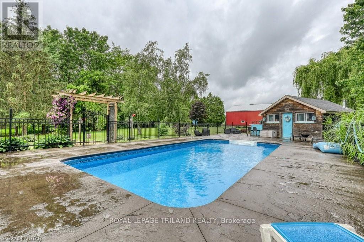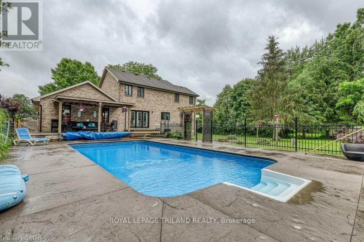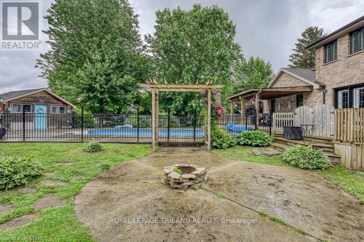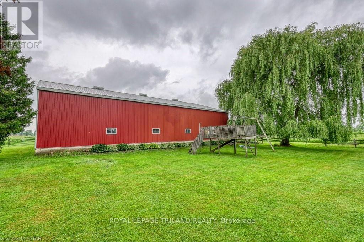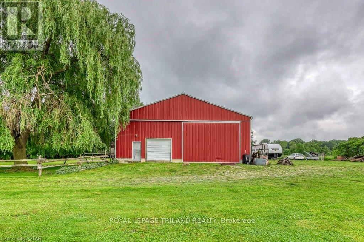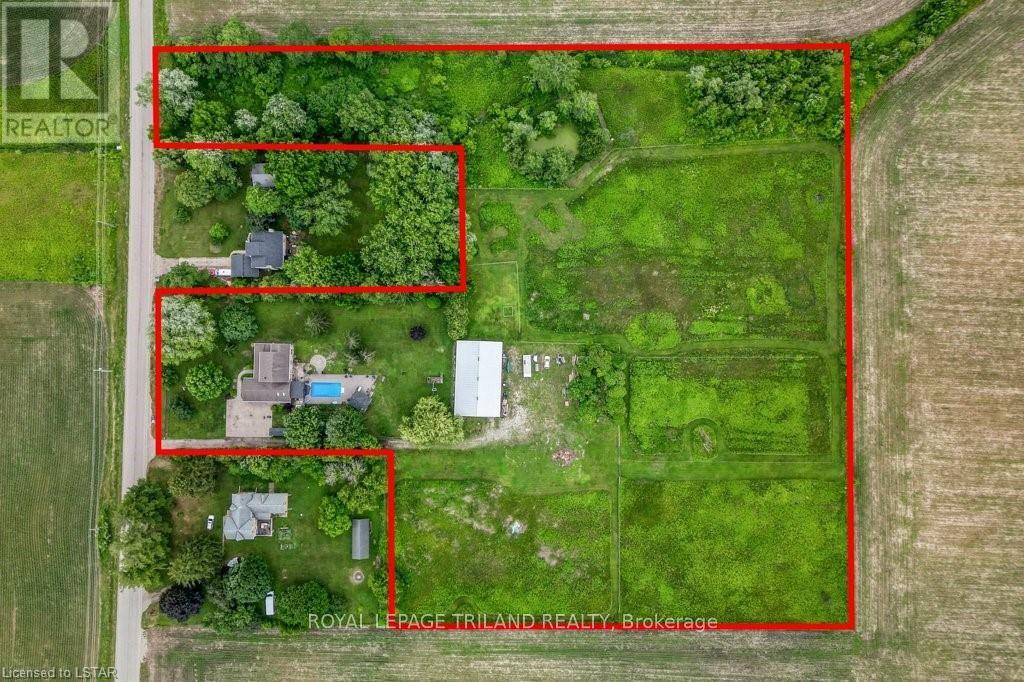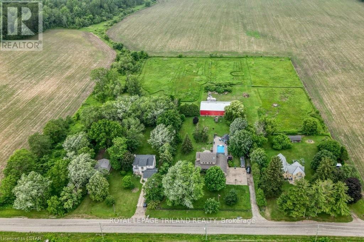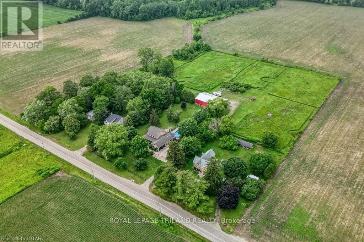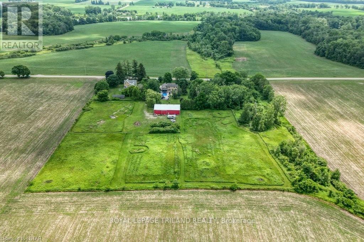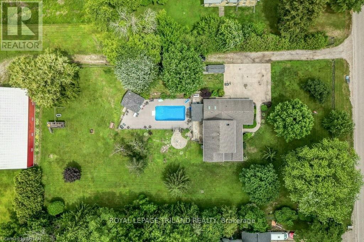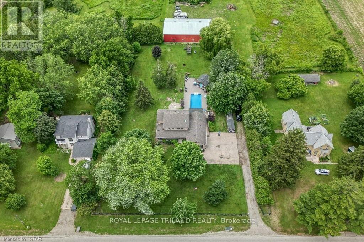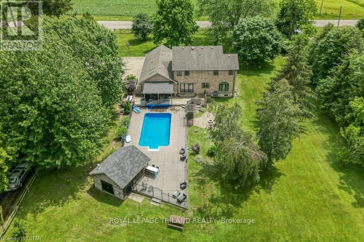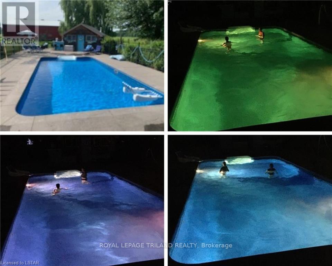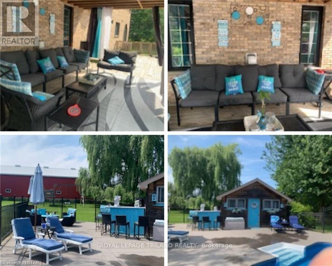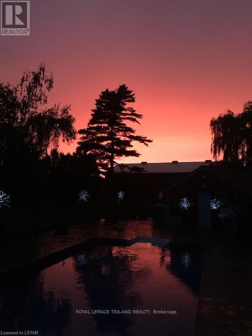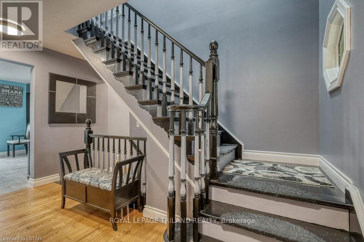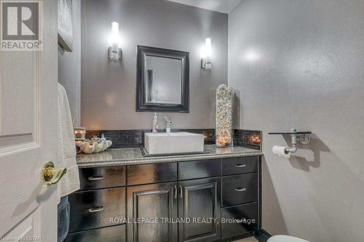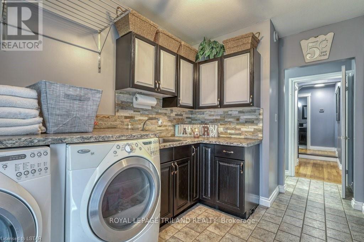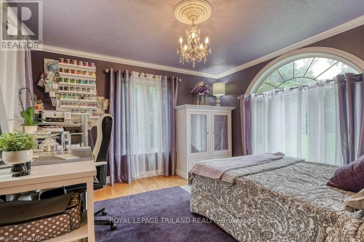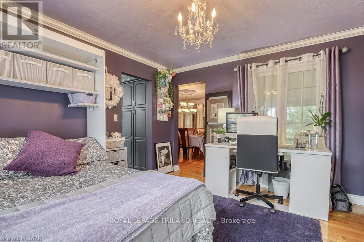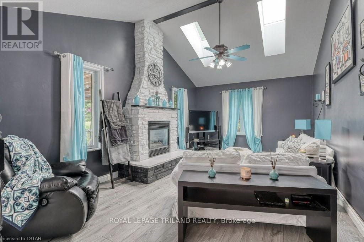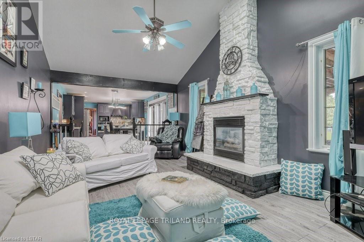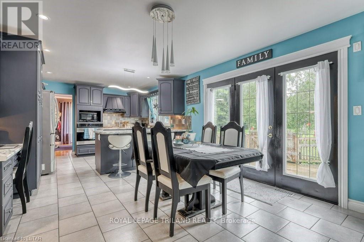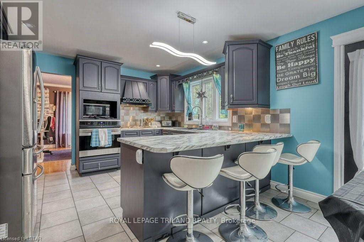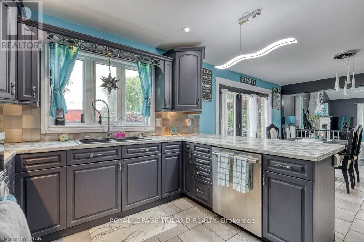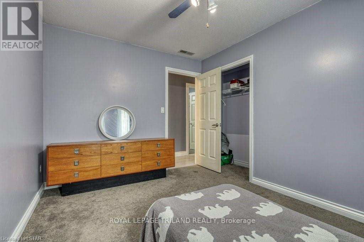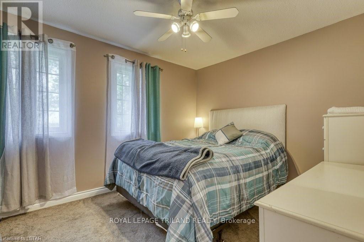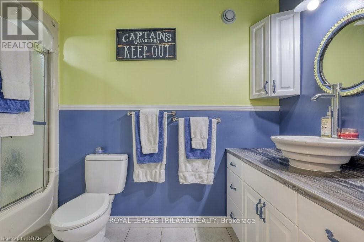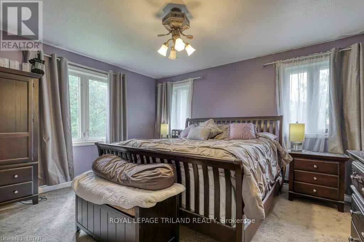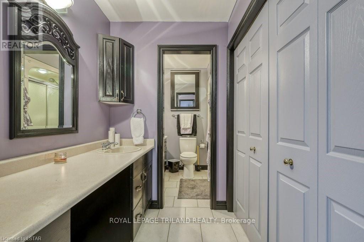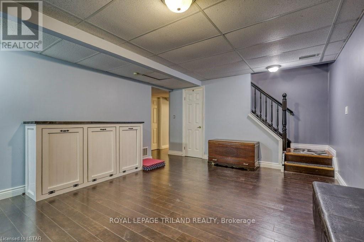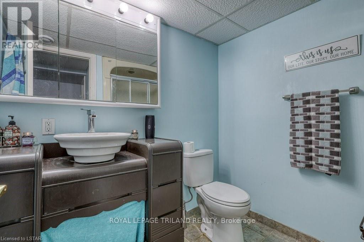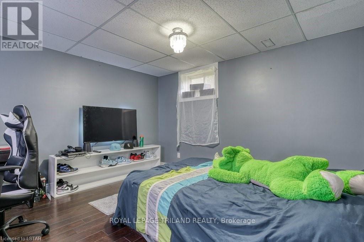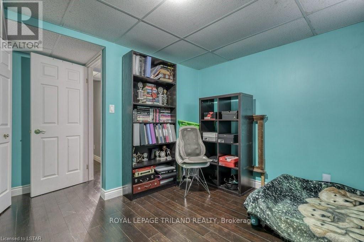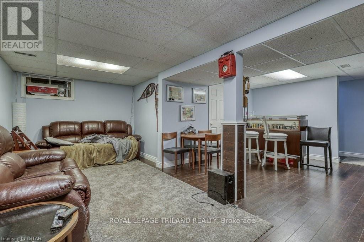24920 Marsh Line West Elgin, Ontario N0L 2P0
MLS# X8212172 - Buy this house, and I'll buy Yours*
$1,499,999
Stunning 2 Storey Brick home situated on over 8 acres, zoned A1, with newer inground pool with pool house, a Massive Shop measuring approximately 80'x44' with office space and a dog kennel. Recently Updated and Refreshed with new flooring, paint, fixtures, eaves, fencing, garage openers and much more. 4 upstairs Bedrooms including Primary with 5 piece Ensuite, 4 Bathrooms including main floor Powder room, and Main Floor Laundry, Formal Dining room, Office/Bedroom, Gorgeous Kitchen and Picture Perfect Living room. Boasting Multi-Generational/Secondary Suite possibilities in the Finished Basement with direct walk-up access to the side yard, 3 piece Bathroom, Bar area, Storage and 2 great sized rooms currently used as Bedrooms. Your Dream home in the Country Awaits! (id:51158)
Property Details
| MLS® Number | X8212172 |
| Property Type | Single Family |
| Community Name | West Lorne |
| Features | Wooded Area |
| Parking Space Total | 12 |
| Pool Type | Inground Pool |
About 24920 Marsh Line, West Elgin, Ontario
This For sale Property is located at 24920 Marsh Line is a Detached Single Family House set in the community of West Lorne, in the City of West Elgin. This Detached Single Family has a total of 6 bedroom(s), and a total of 5 bath(s) . 24920 Marsh Line has Forced air heating and Central air conditioning. This house features a Fireplace.
The Second level includes the Bedroom, Bedroom, Bedroom, Primary Bedroom, The Basement includes the Family Room, Recreational, Games Room, The Main level includes the Dining Room, Kitchen, Laundry Room, Living Room, Office, .
This West Elgin House's exterior is finished with Brick. You'll enjoy this property in the summer with the Inground pool. Also included on the property is a Attached Garage
The Current price for the property located at 24920 Marsh Line, West Elgin is $1,499,999 and was listed on MLS on :2024-04-08 17:34:24
Building
| Bathroom Total | 5 |
| Bedrooms Above Ground | 4 |
| Bedrooms Below Ground | 2 |
| Bedrooms Total | 6 |
| Basement Type | Full |
| Construction Style Attachment | Detached |
| Cooling Type | Central Air Conditioning |
| Exterior Finish | Brick |
| Heating Fuel | Natural Gas |
| Heating Type | Forced Air |
| Stories Total | 2 |
| Type | House |
Parking
| Attached Garage |
Land
| Acreage | Yes |
| Sewer | Septic System |
| Size Irregular | 295 X 757 Ft |
| Size Total Text | 295 X 757 Ft|5 - 9.99 Acres |
| Surface Water | River/stream |
Rooms
| Level | Type | Length | Width | Dimensions |
|---|---|---|---|---|
| Second Level | Bedroom | 3.02 m | 2.69 m | 3.02 m x 2.69 m |
| Second Level | Bedroom | 3.02 m | 3.45 m | 3.02 m x 3.45 m |
| Second Level | Bedroom | 3.86 m | 2.87 m | 3.86 m x 2.87 m |
| Second Level | Primary Bedroom | 3.86 m | 4.19 m | 3.86 m x 4.19 m |
| Basement | Family Room | 7.26 m | 6.07 m | 7.26 m x 6.07 m |
| Basement | Recreational, Games Room | 3.96 m | 5 m | 3.96 m x 5 m |
| Main Level | Dining Room | 4.06 m | 4.14 m | 4.06 m x 4.14 m |
| Main Level | Kitchen | 3.89 m | 3.68 m | 3.89 m x 3.68 m |
| Main Level | Laundry Room | 2.29 m | 3.73 m | 2.29 m x 3.73 m |
| Main Level | Living Room | 3.89 m | 6.32 m | 3.89 m x 6.32 m |
| Main Level | Office | 3.89 m | 3.73 m | 3.89 m x 3.73 m |
https://www.realtor.ca/real-estate/26720258/24920-marsh-line-west-elgin-west-lorne
Interested?
Get More info About:24920 Marsh Line West Elgin, Mls# X8212172
