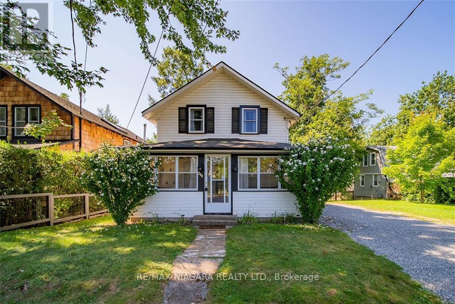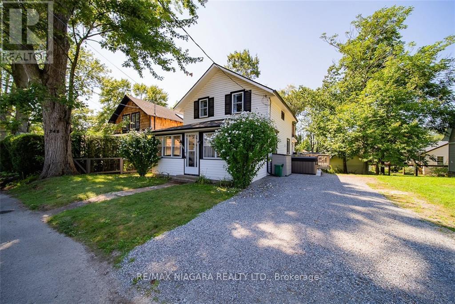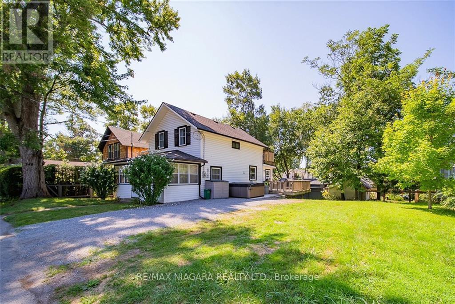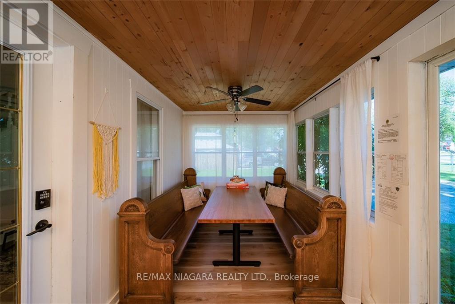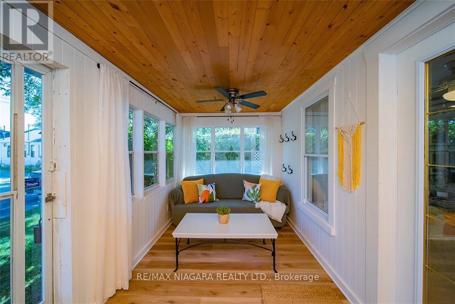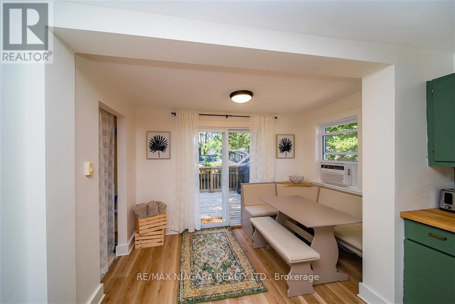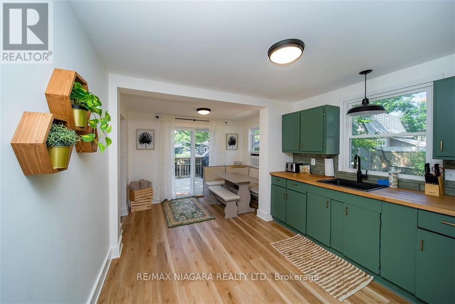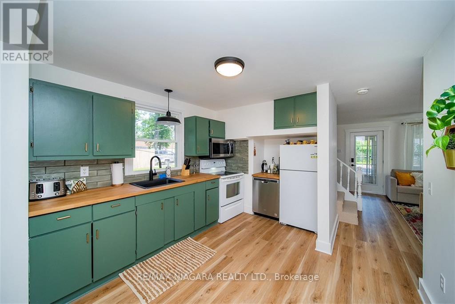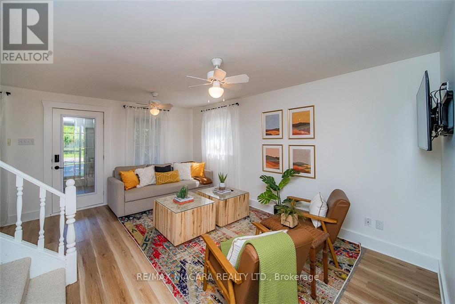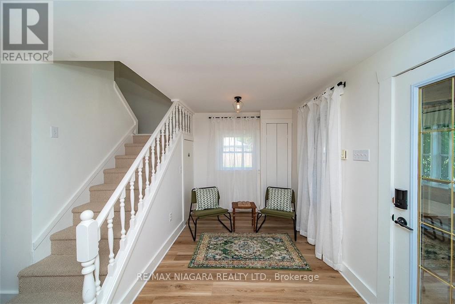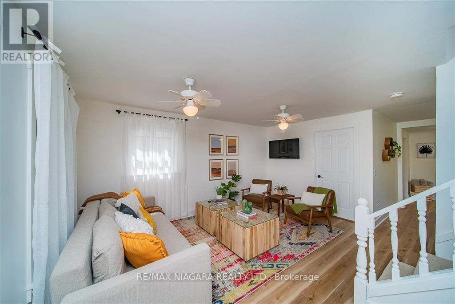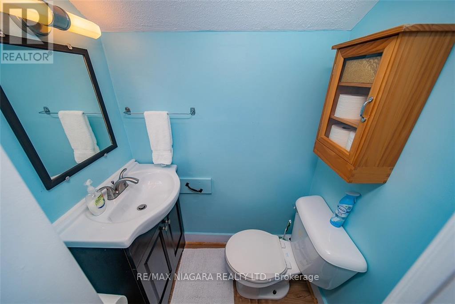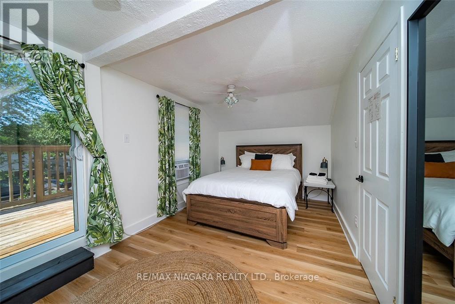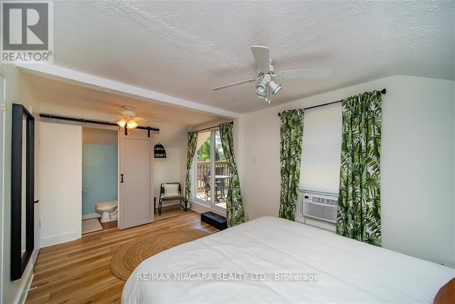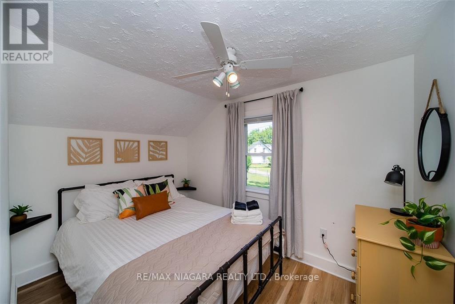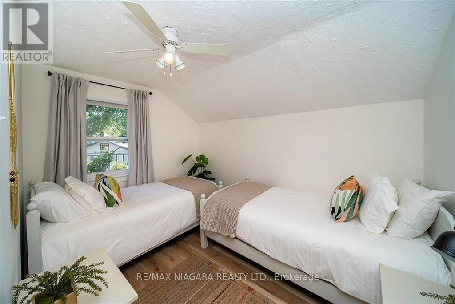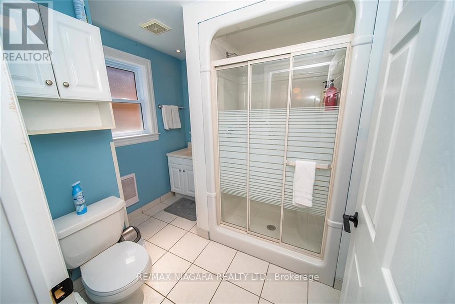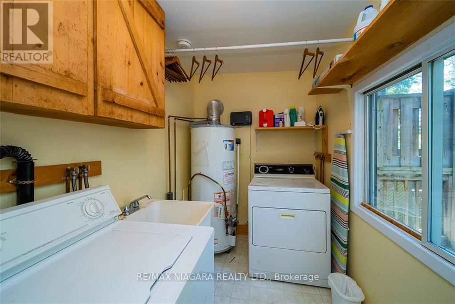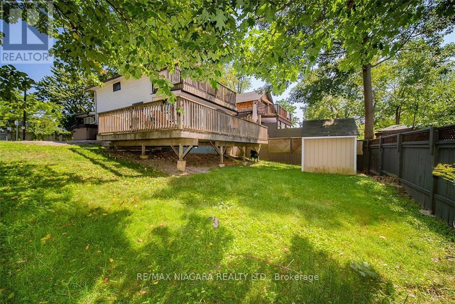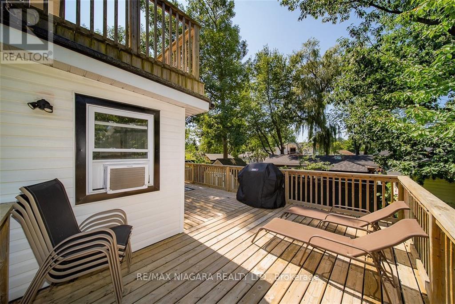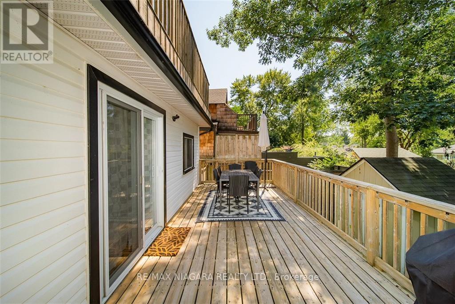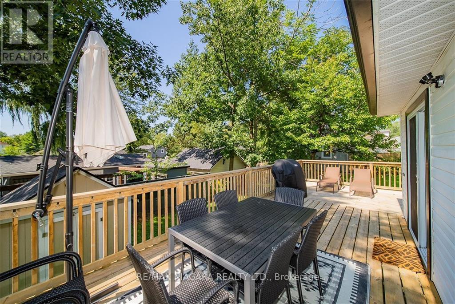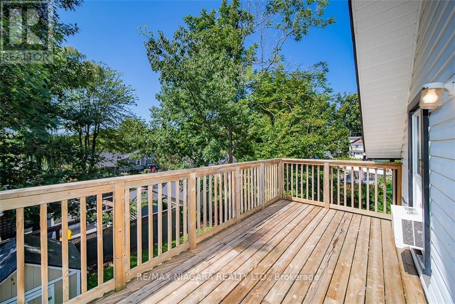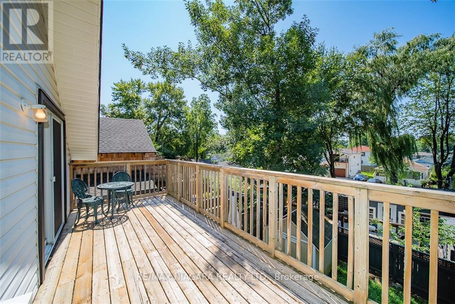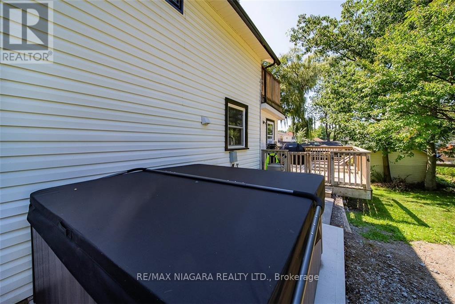248 Lincoln Rd W Fort Erie, Ontario L0S 1B0
MLS# X8111142 - Buy this house, and I'll buy Yours*
$619,900
This charming 2-storey offers 3 bedroom, 1.5 baths, and 2 spacious decks. The house is 1012 sq/ft with an additional covered sun room upon entering making for a spacious cottage space for the whole family. The main bedroom boasts an ensuite powder room and a private second storey deck. The private backyard is perfect for entertaining family and friends and boasts a brand new HOT TUB for chilly evenings. There have been several renovations in recent years including furnace/air conditioning installed, siding, windows, roof, electrical panel, and floors. Located across from a public park and a short walk from the beach, restaurants, and entertainment, this property is the perfect investment or family retreat. (id:51158)
Property Details
| MLS® Number | X8111142 |
| Property Type | Single Family |
| Parking Space Total | 2 |
About 248 Lincoln Rd W, Fort Erie, Ontario
This For sale Property is located at 248 Lincoln Rd W is a Detached Single Family House, in the City of Fort Erie. This Detached Single Family has a total of 3 bedroom(s), and a total of 2 bath(s) . 248 Lincoln Rd W has Baseboard heaters heating . This house features a Fireplace.
The Second level includes the Bedroom, Bedroom, Primary Bedroom, Bathroom, The Main level includes the Sunroom, Living Room, Kitchen, Bathroom, The Basement is Unfinished.
This Fort Erie House's exterior is finished with Vinyl siding
The Current price for the property located at 248 Lincoln Rd W, Fort Erie is $619,900 and was listed on MLS on :2024-04-03 05:36:03
Building
| Bathroom Total | 2 |
| Bedrooms Above Ground | 3 |
| Bedrooms Total | 3 |
| Basement Development | Unfinished |
| Basement Type | Crawl Space (unfinished) |
| Construction Style Attachment | Detached |
| Exterior Finish | Vinyl Siding |
| Heating Fuel | Electric |
| Heating Type | Baseboard Heaters |
| Stories Total | 2 |
| Type | House |
Land
| Acreage | No |
| Size Irregular | 35.01 X 80 Ft |
| Size Total Text | 35.01 X 80 Ft |
Rooms
| Level | Type | Length | Width | Dimensions |
|---|---|---|---|---|
| Second Level | Bedroom | 2.97 m | 2.16 m | 2.97 m x 2.16 m |
| Second Level | Bedroom | 3.35 m | 2.36 m | 3.35 m x 2.36 m |
| Second Level | Primary Bedroom | 5.56 m | 2.79 m | 5.56 m x 2.79 m |
| Second Level | Bathroom | Measurements not available | ||
| Main Level | Sunroom | 5.74 m | 2.26 m | 5.74 m x 2.26 m |
| Main Level | Living Room | 5.84 m | 4.67 m | 5.84 m x 4.67 m |
| Main Level | Kitchen | 5.64 m | 3.12 m | 5.64 m x 3.12 m |
| Main Level | Bathroom | Measurements not available |
https://www.realtor.ca/real-estate/26578430/248-lincoln-rd-w-fort-erie
Interested?
Get More info About:248 Lincoln Rd W Fort Erie, Mls# X8111142
