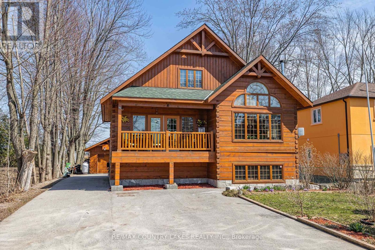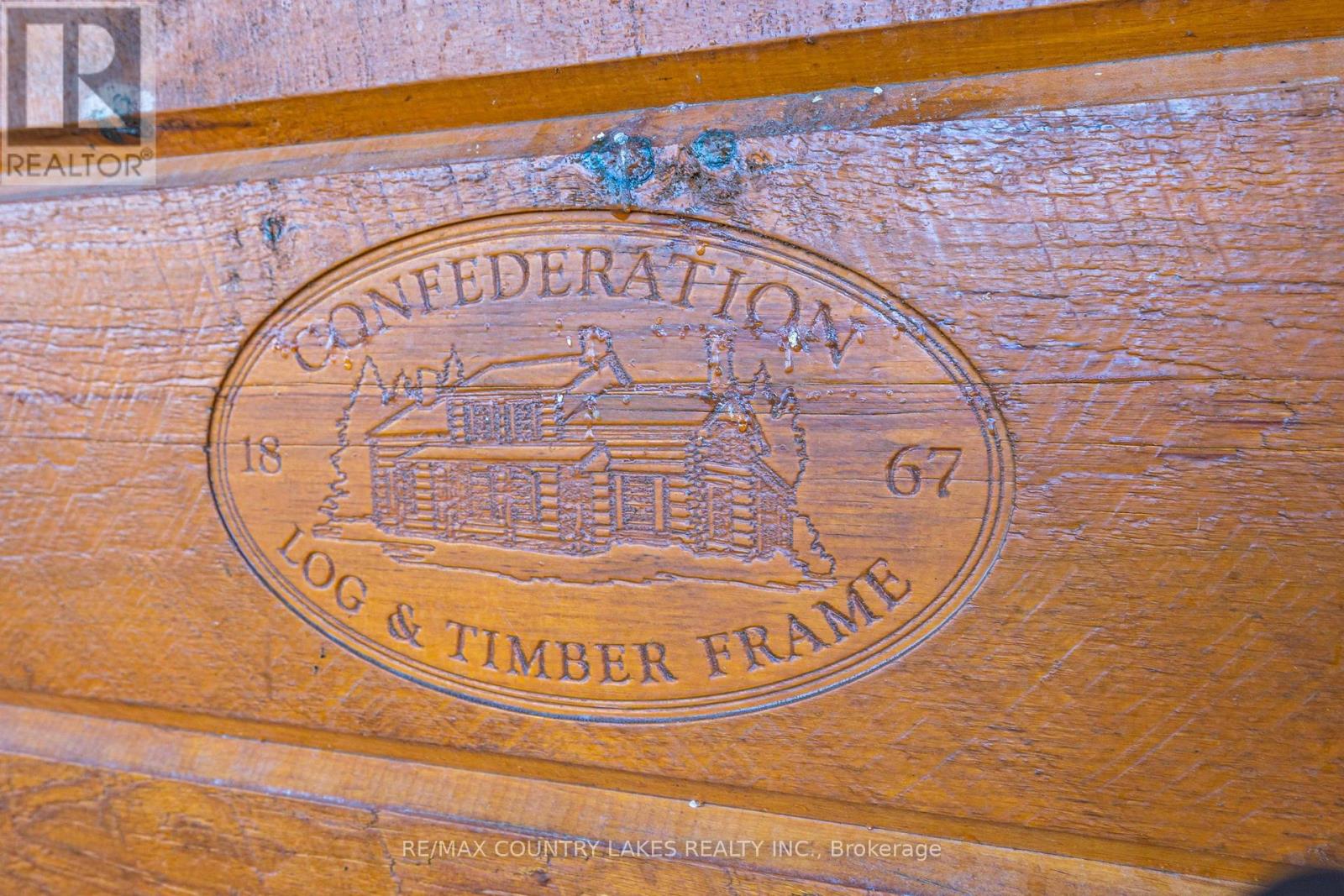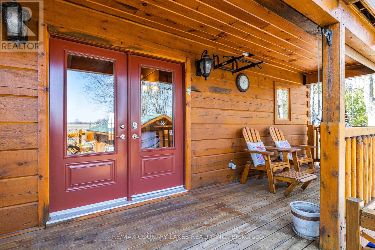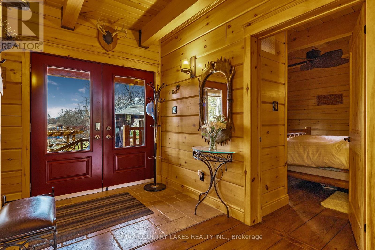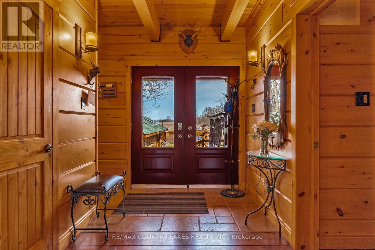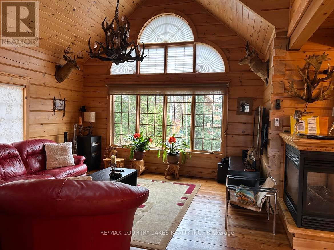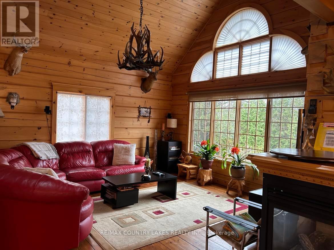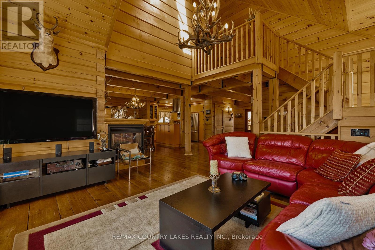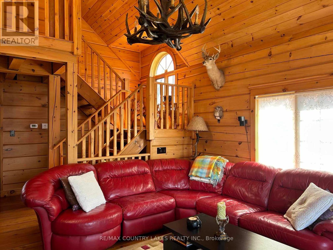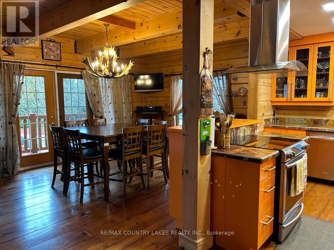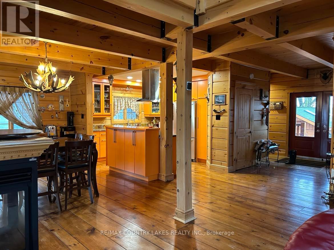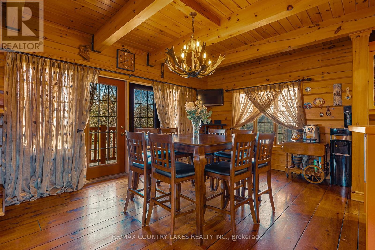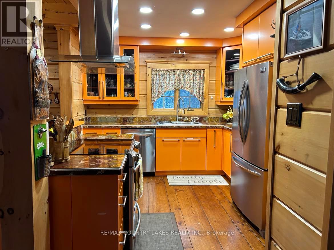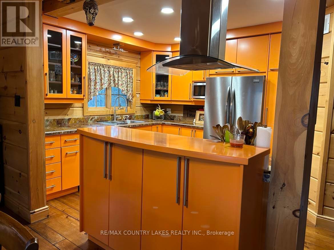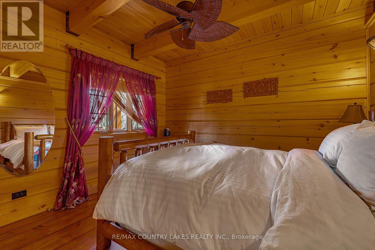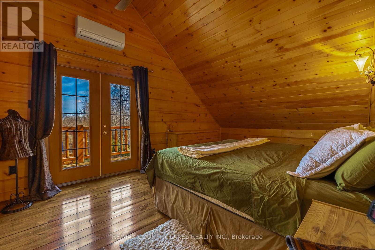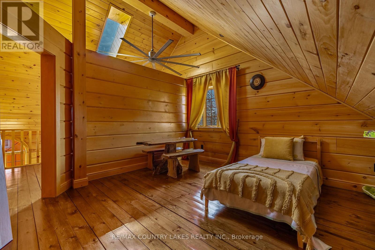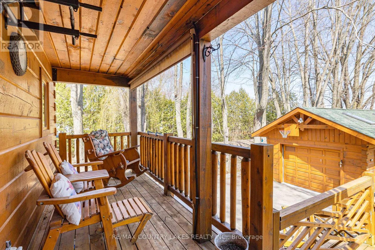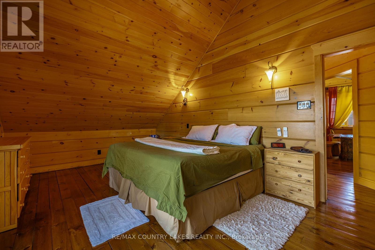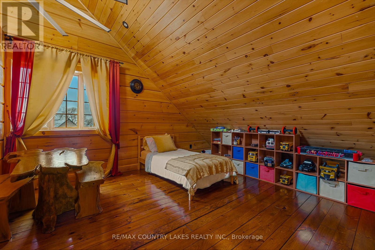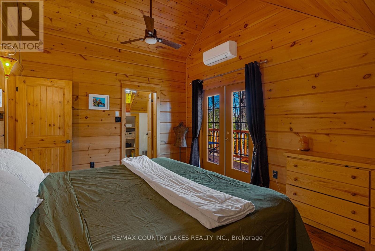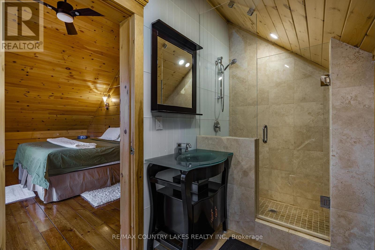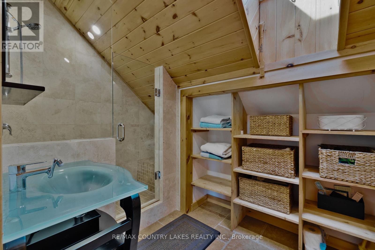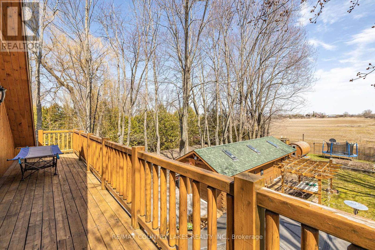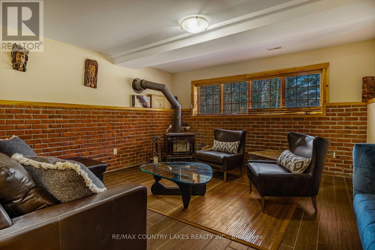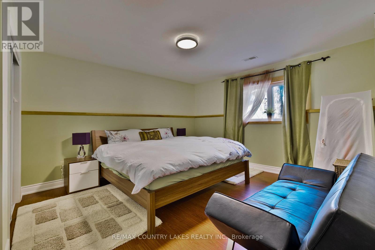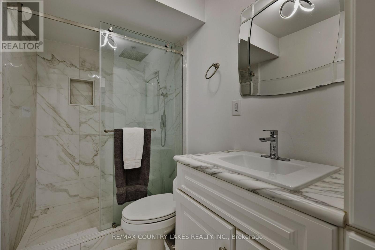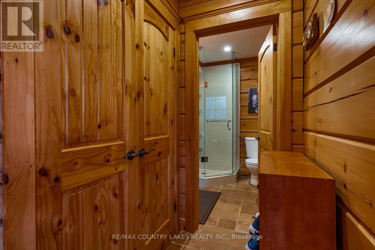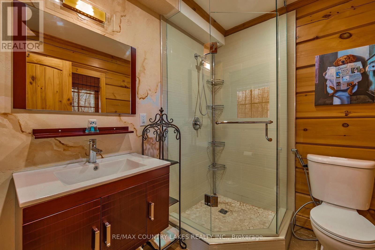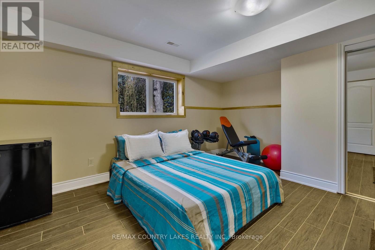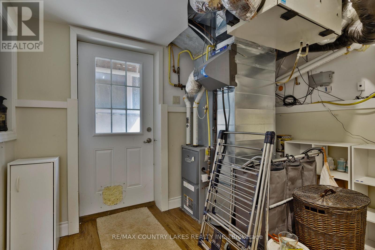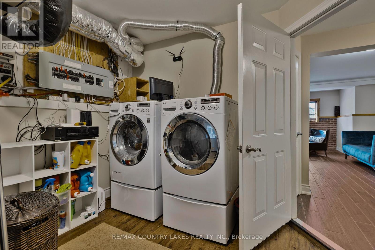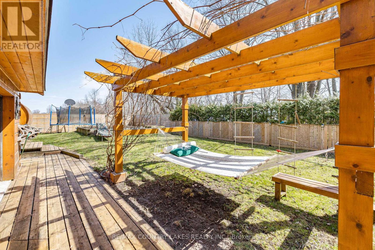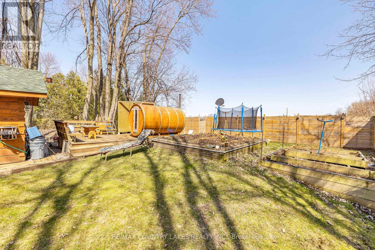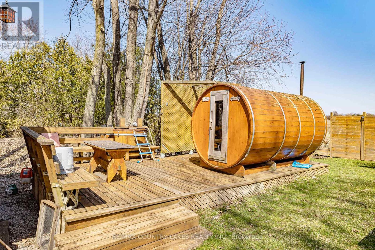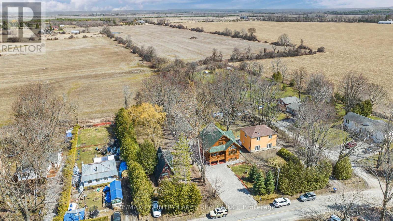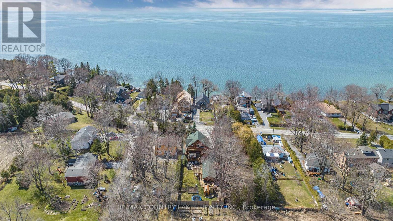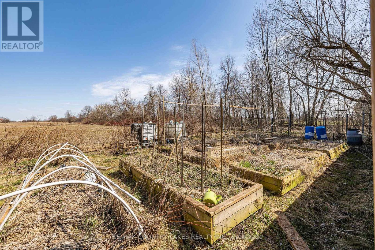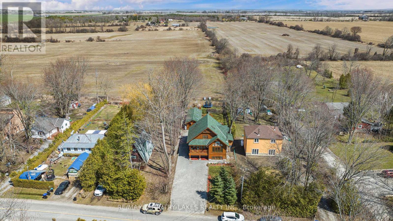2441 Lakeshore Dr Ramara, Ontario L0K 1B0
MLS# S8231070 - Buy this house, and I'll buy Yours*
$1,125,000
The moment you pull up to this Custom Confederation retreat, you know you are in an extraordinary place to call home.The warmth of wood and the welcome of a vaulted ceiling, a place for you to get away from it all in peace and tranquility. Make this home your dream come true. 5 Beds, 2 full bath, large private lot sitting across from Lake Simcoe. Plank flooring, sauna, 14x40 garage/workshop, triple sided fireplace, open concept. Fully finished lower level with walk out and wood fireplace, great in-law potential. Large deck overlooking your large backyard for endless entertaining and relaxation. Enjoy 3000 sq feet of living space. **** EXTRAS **** Fridge, Stove, Dishwasher, Washer/Dryer, Generator, Water filtration, all elf's, all window coverings. Outdoor gardens for your own growing experience. Complete floor plans . 7 x 12 Sauna. (id:51158)
Property Details
| MLS® Number | S8231070 |
| Property Type | Single Family |
| Community Name | Brechin |
| Amenities Near By | Marina |
| Parking Space Total | 7 |
About 2441 Lakeshore Dr, Ramara, Ontario
This For sale Property is located at 2441 Lakeshore Dr is a Detached Single Family House set in the community of Brechin, in the City of Ramara. Nearby amenities include - Marina. This Detached Single Family has a total of 5 bedroom(s), and a total of 3 bath(s) . 2441 Lakeshore Dr has Forced air heating and Central air conditioning. This house features a Fireplace.
The Lower level includes the Family Room, Bedroom 4, Bedroom 5, Utility Room, The Main level includes the Living Room, Dining Room, Kitchen, Bedroom, Foyer, The Upper Level includes the Bedroom 2, Primary Bedroom, The Basement is Finished.
This Ramara House's exterior is finished with Wood. Also included on the property is a Detached Garage
The Current price for the property located at 2441 Lakeshore Dr, Ramara is $1,125,000 and was listed on MLS on :2024-04-22 12:05:16
Building
| Bathroom Total | 3 |
| Bedrooms Above Ground | 5 |
| Bedrooms Total | 5 |
| Basement Development | Finished |
| Basement Type | N/a (finished) |
| Construction Style Attachment | Detached |
| Cooling Type | Central Air Conditioning |
| Exterior Finish | Wood |
| Fireplace Present | Yes |
| Heating Fuel | Propane |
| Heating Type | Forced Air |
| Stories Total | 2 |
| Type | House |
Parking
| Detached Garage |
Land
| Acreage | No |
| Land Amenities | Marina |
| Sewer | Septic System |
| Size Irregular | 60 X 200 Ft |
| Size Total Text | 60 X 200 Ft |
Rooms
| Level | Type | Length | Width | Dimensions |
|---|---|---|---|---|
| Lower Level | Family Room | 4.3 m | 4.85 m | 4.3 m x 4.85 m |
| Lower Level | Bedroom 4 | 3.69 m | 4.63 m | 3.69 m x 4.63 m |
| Lower Level | Bedroom 5 | 4.21 m | 4.6 m | 4.21 m x 4.6 m |
| Lower Level | Utility Room | 3 m | 3 m | 3 m x 3 m |
| Main Level | Living Room | 4.61 m | 5.24 m | 4.61 m x 5.24 m |
| Main Level | Dining Room | 4.91 m | 3.41 m | 4.91 m x 3.41 m |
| Main Level | Kitchen | 3.72 m | 3 m | 3.72 m x 3 m |
| Main Level | Bedroom | 3.23 m | 3.63 m | 3.23 m x 3.63 m |
| Main Level | Foyer | 3.35 m | 2.17 m | 3.35 m x 2.17 m |
| Upper Level | Bedroom 2 | 3.75 m | 4.42 m | 3.75 m x 4.42 m |
| Upper Level | Primary Bedroom | 3.66 m | 5.46 m | 3.66 m x 5.46 m |
Utilities
| Electricity | Installed |
| Cable | Available |
https://www.realtor.ca/real-estate/26746895/2441-lakeshore-dr-ramara-brechin
Interested?
Get More info About:2441 Lakeshore Dr Ramara, Mls# S8231070
