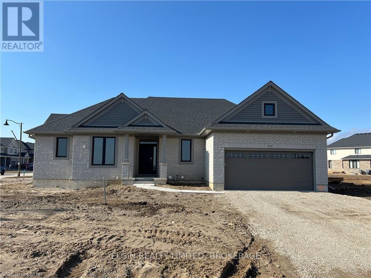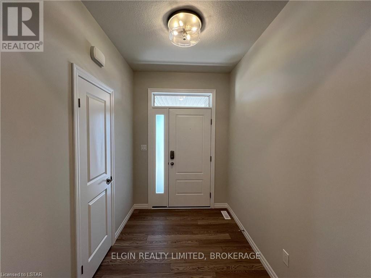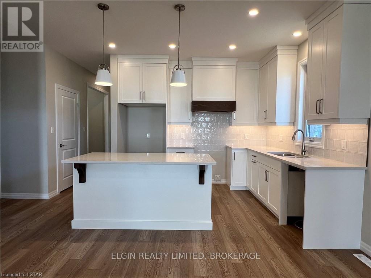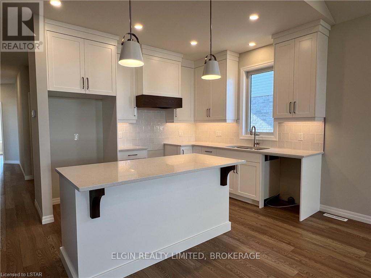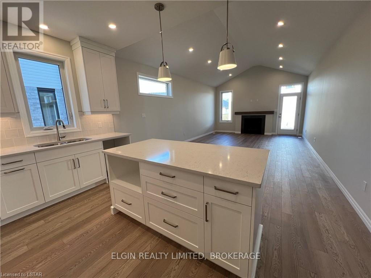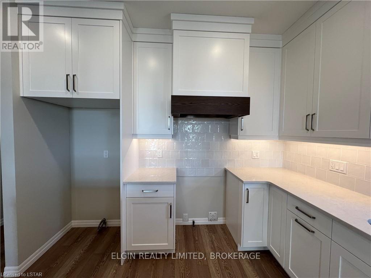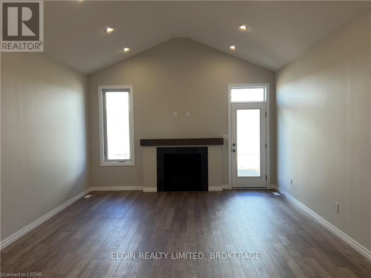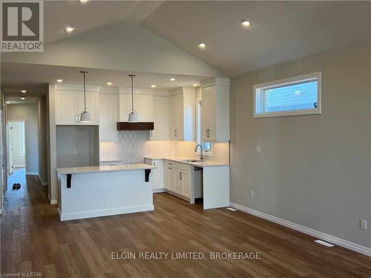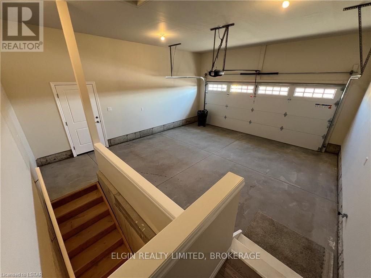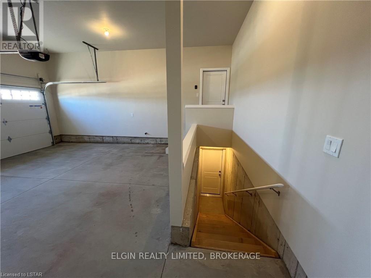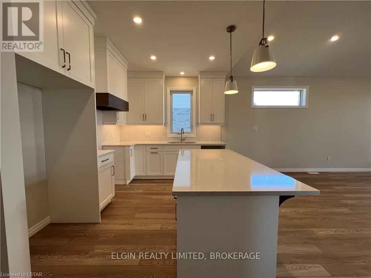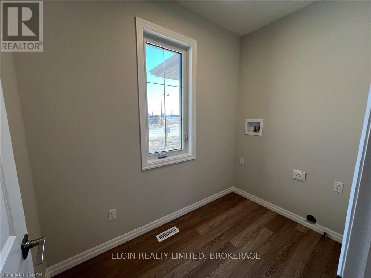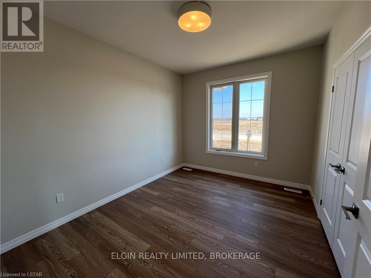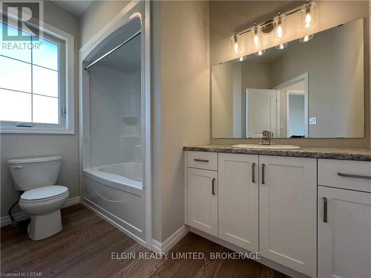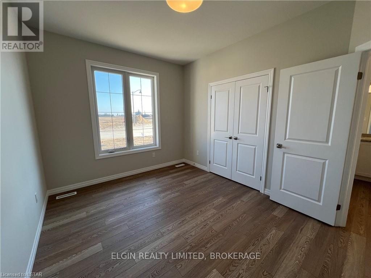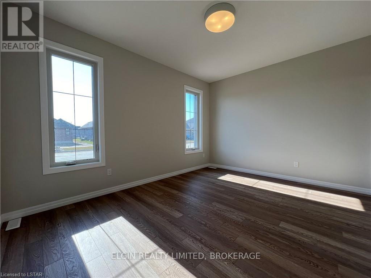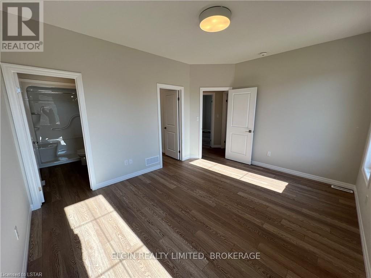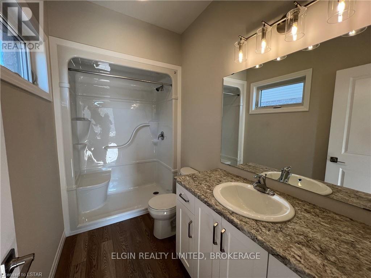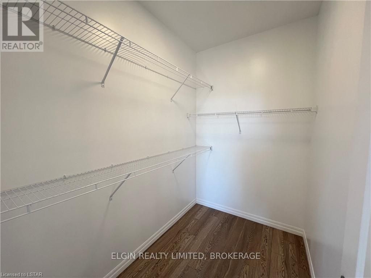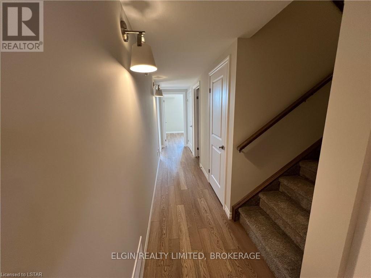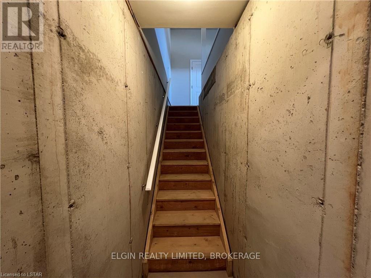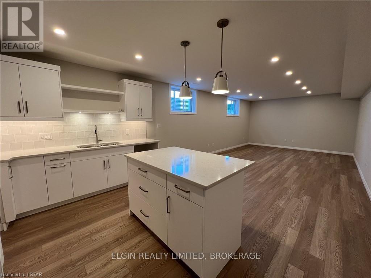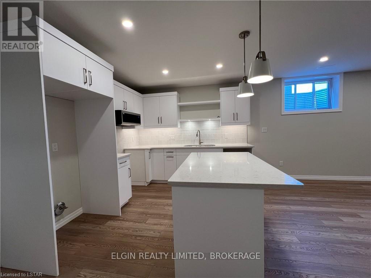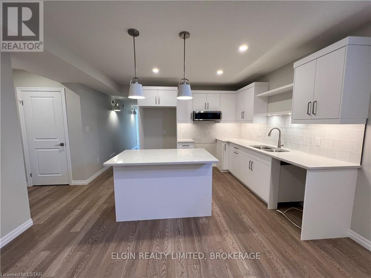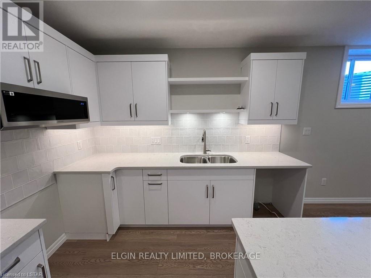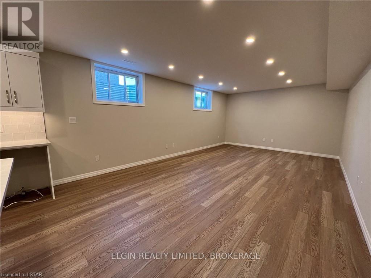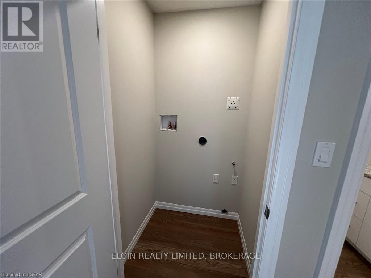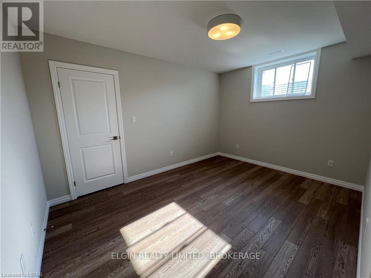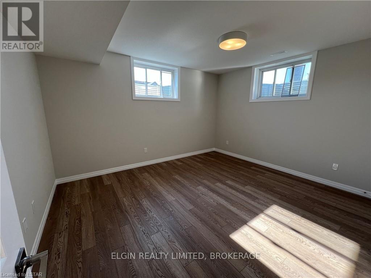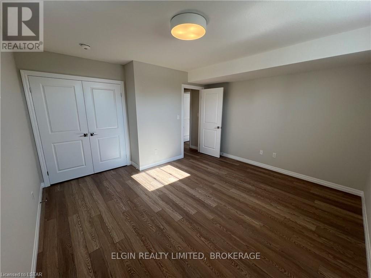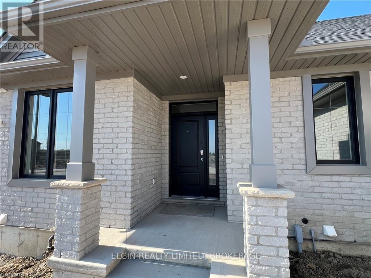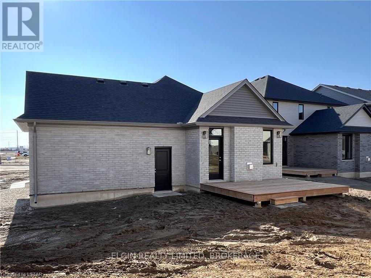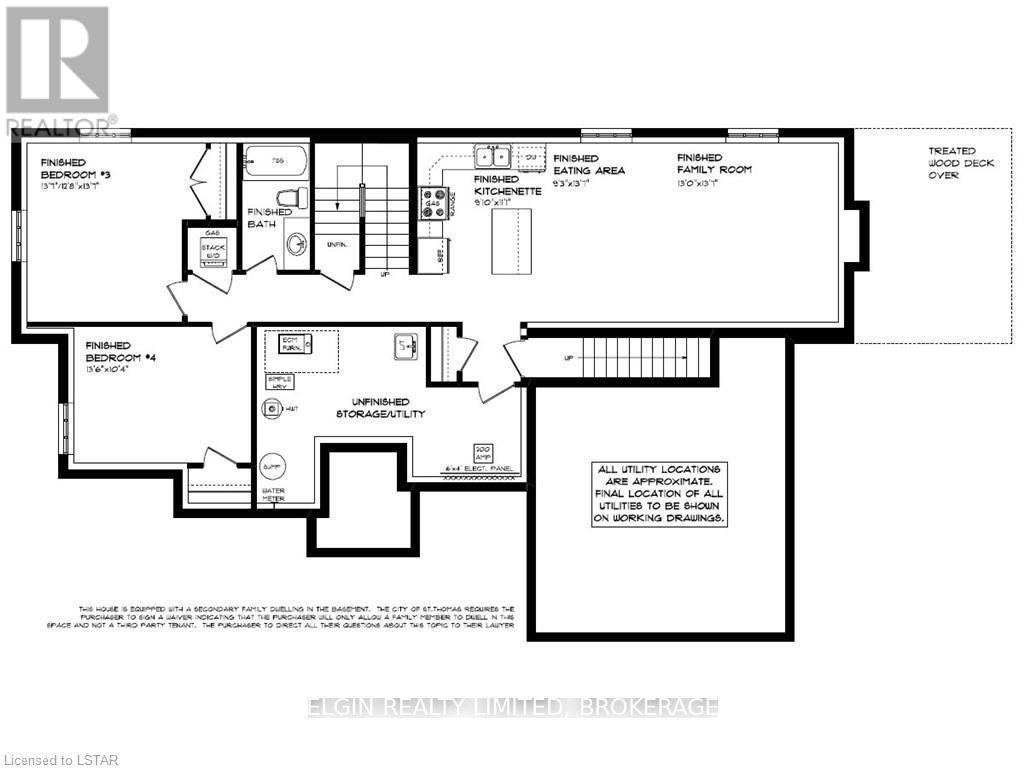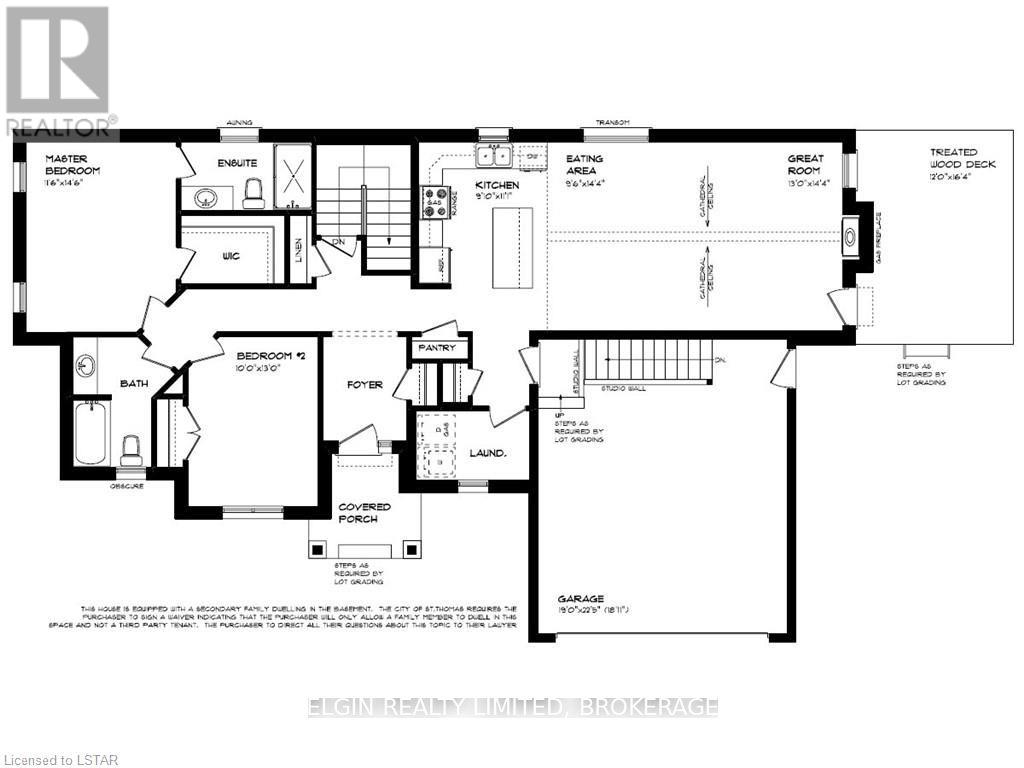244 Renaissance Dr St. Thomas, Ontario N5R 0P9
MLS# X8123144 - Buy this house, and I'll buy Yours*
$729,000
Move-in Ready! The 'Glenmore' built by Hayhoe Homes features and open concept main floor with 2 bedrooms, 2 bathrooms, laundry room, kitchen, eating area and great room with cathedral ceiling and fireplace with access to the side deck. The finished basement is a complete Secondary Family Dwelling with separate entrance from the garage and includes 2 bedrooms, 1 bathroom, laundry closet, kitchenette, eating area and family room. Other features include, 9' main floor ceilings, luxury vinyl plank flooring (as per plan), hard surface countertops in the kitchens with tile backsplash, Tarion New Home Warranty, plus many more upgraded features. Located in South East St. Thomas in the Orchard Park South community just minutes to shopping, restaurants, parks & trails. Taxes to be assessed. (id:51158)
Property Details
| MLS® Number | X8123144 |
| Property Type | Single Family |
| Community Name | SE |
| Parking Space Total | 4 |
About 244 Renaissance Dr, St. Thomas, Ontario
This For sale Property is located at 244 Renaissance Dr is a Detached Single Family House Bungalow set in the community of SE, in the City of St. Thomas. This Detached Single Family has a total of 4 bedroom(s), and a total of 3 bath(s) . 244 Renaissance Dr has Forced air heating and Central air conditioning. This house features a Fireplace.
, , , , , The Basement is Finished and features a Separate entrance.
This St. Thomas House's exterior is finished with Brick, Vinyl siding. Also included on the property is a Attached Garage
The Current price for the property located at 244 Renaissance Dr, St. Thomas is $729,000 and was listed on MLS on :2024-04-19 21:28:46
Building
| Bathroom Total | 3 |
| Bedrooms Above Ground | 2 |
| Bedrooms Below Ground | 2 |
| Bedrooms Total | 4 |
| Architectural Style | Bungalow |
| Basement Development | Finished |
| Basement Features | Separate Entrance |
| Basement Type | N/a (finished) |
| Construction Style Attachment | Detached |
| Cooling Type | Central Air Conditioning |
| Exterior Finish | Brick, Vinyl Siding |
| Fireplace Present | Yes |
| Heating Fuel | Natural Gas |
| Heating Type | Forced Air |
| Stories Total | 1 |
| Type | House |
Parking
| Attached Garage |
Land
| Acreage | No |
| Size Irregular | 89 X 67.7 Ft ; Corner Lot With Side Yard |
| Size Total Text | 89 X 67.7 Ft ; Corner Lot With Side Yard |
Rooms
| Level | Type | Length | Width | Dimensions |
|---|
https://www.realtor.ca/real-estate/26595458/244-renaissance-dr-st-thomas-se
Interested?
Get More info About:244 Renaissance Dr St. Thomas, Mls# X8123144
