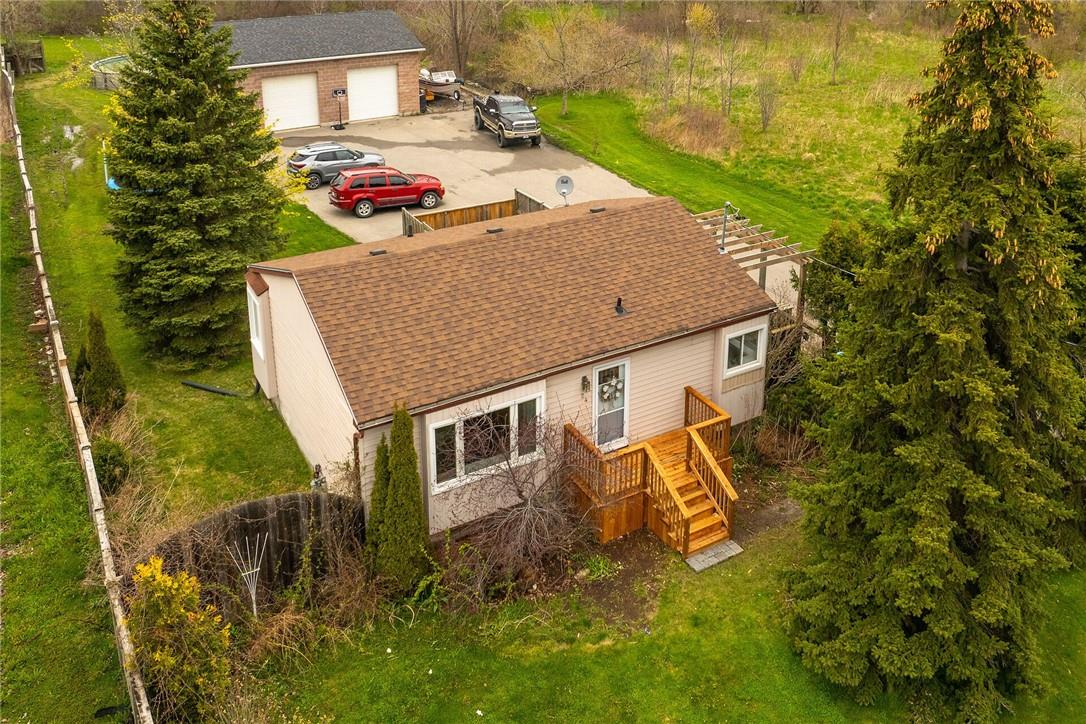24 Talbot Street E Cayuga, Ontario N0A 1E0
MLS# H4191070 - Buy this house, and I'll buy Yours*
$649,900
Welcome to Cayuga! Now is the perfect time to move to this friendly Grand River town only 30 min commute to Hamilton. The attractive/affordable package incs extensively renovated (2019-20) bungalow positioned handsomely on 0.50ac serviced lot abutting rear green space plus every Car Buff, Trucker or Hobbyist’s 2004 blt 1064sf “Dream Toy Shop" offering conc. block construction, n/g tube heater, 100 amp hydro, 12' ceilings, ins. 9'x10'RU door & roof-2023. Huge 6500sf recently laid asphalt driveway (2020) extends past dwelling to shop accommodating 8-10 vehicles. Multi-tiered 525sf deck system provides entry to “larger than it appears” 836sf open concept main level introducing gorgeous kitchen sporting modern white cabinetry, quartz countertops & SS hood vent & appliances - segues to comfortable living/dining area enjoying street facing picture window & WO to front deck - continues w/2 roomy bedrooms & stylish 4pc bath. Relax or entertain in spacious family room highlighting 885sf lower level incs lavish 3rd bedroom, 2pc bath, cold room & massive laundry/utility/storage room. Enjoy gathering around inviting fire-pit while watching kids play in 24ft AG pool(AS IS) situated in private rear yard - hard to beat venue. New s'2019-20 - hardwood floors, vinyl exterior siding & windows, flooring, LED lighting, fixtures/cabinetry & n/g furnace/AC. Short walk to schools, parks, shopping center, downtown shops/eateries, arena/walking track & Timmies! Life is good in a Small Southern Town!! (id:51158)
Property Details
| MLS® Number | H4191070 |
| Property Type | Single Family |
| Amenities Near By | Recreation, Schools |
| Community Features | Community Centre |
| Equipment Type | None |
| Features | Park Setting, Partially Cleared, Park/reserve, Paved Driveway, Level |
| Parking Space Total | 10 |
| Pool Type | Above Ground Pool |
| Rental Equipment Type | None |
About 24 Talbot Street E, Cayuga, Ontario
This For sale Property is located at 24 Talbot Street E is a Detached Single Family House Bungalow, in the City of Cayuga. Nearby amenities include - Recreation, Schools. This Detached Single Family has a total of 3 bedroom(s), and a total of 2 bath(s) . 24 Talbot Street E has Forced air heating and Central air conditioning. This house features a Fireplace.
The Basement includes the Family Room, Utility Room, Cold Room, Laundry Room, Bedroom, 2pc Bathroom, The Ground level includes the 4pc Bathroom, Bedroom, Bedroom, Foyer, Kitchen, Living Room/dining Room, The Basement is Finished.
This Cayuga House's exterior is finished with Vinyl siding. You'll enjoy this property in the summer with the Above ground pool. Also included on the property is a Detached Garage
The Current price for the property located at 24 Talbot Street E, Cayuga is $649,900 and was listed on MLS on :2024-04-26 21:07:37
Building
| Bathroom Total | 2 |
| Bedrooms Above Ground | 2 |
| Bedrooms Below Ground | 1 |
| Bedrooms Total | 3 |
| Appliances | Dishwasher, Dryer, Freezer, Refrigerator, Stove, Washer, Window Coverings |
| Architectural Style | Bungalow |
| Basement Development | Finished |
| Basement Type | Full (finished) |
| Constructed Date | 1952 |
| Construction Style Attachment | Detached |
| Cooling Type | Central Air Conditioning |
| Exterior Finish | Vinyl Siding |
| Foundation Type | Poured Concrete |
| Half Bath Total | 1 |
| Heating Fuel | Natural Gas |
| Heating Type | Forced Air |
| Stories Total | 1 |
| Size Exterior | 836 Sqft |
| Size Interior | 836 Sqft |
| Type | House |
| Utility Water | Municipal Water |
Parking
| Detached Garage |
Land
| Acreage | No |
| Land Amenities | Recreation, Schools |
| Sewer | Municipal Sewage System |
| Size Depth | 265 Ft |
| Size Frontage | 82 Ft |
| Size Irregular | 0.50 Acres |
| Size Total Text | 0.50 Acres|1/2 - 1.99 Acres |
| Soil Type | Clay |
Rooms
| Level | Type | Length | Width | Dimensions |
|---|---|---|---|---|
| Basement | Family Room | 23' '' x 18' 1'' | ||
| Basement | Utility Room | 5' 2'' x 8' 3'' | ||
| Basement | Cold Room | 9' '' x 3' 7'' | ||
| Basement | Laundry Room | 11' 9'' x 6' 8'' | ||
| Basement | Bedroom | 10' 5'' x 11' 2'' | ||
| Basement | 2pc Bathroom | 7' 7'' x 6' 1'' | ||
| Ground Level | 4pc Bathroom | 8' 6'' x 6' 2'' | ||
| Ground Level | Bedroom | 10' 1'' x 11' 8'' | ||
| Ground Level | Bedroom | 12' 1'' x 11' 8'' | ||
| Ground Level | Foyer | 3' 3'' x 3' 6'' | ||
| Ground Level | Kitchen | 14' 9'' x 15' 9'' | ||
| Ground Level | Living Room/dining Room | 12' 6'' x 15' 7'' |
https://www.realtor.ca/real-estate/26802539/24-talbot-street-e-cayuga
Interested?
Get More info About:24 Talbot Street E Cayuga, Mls# H4191070



















































