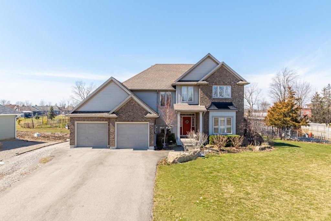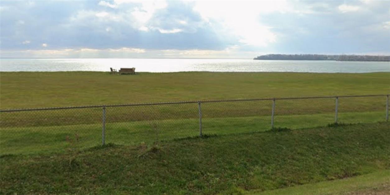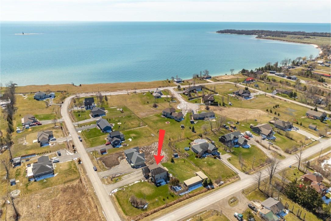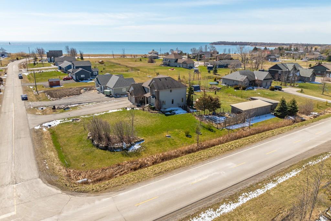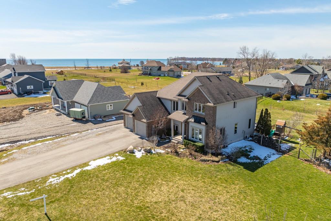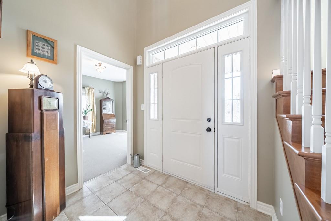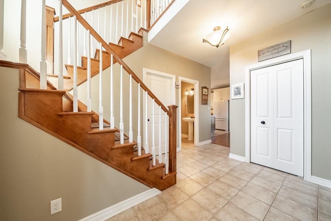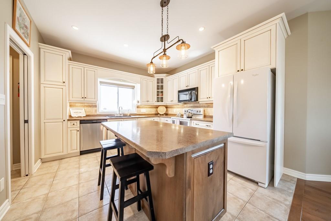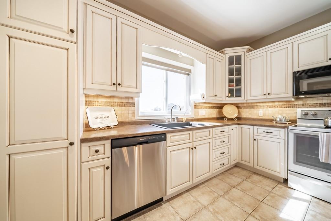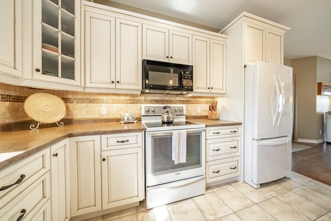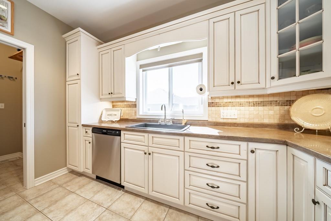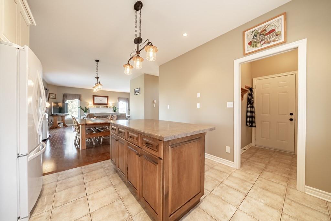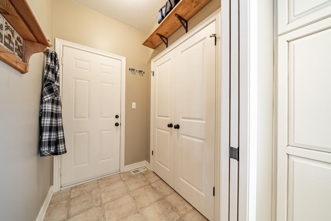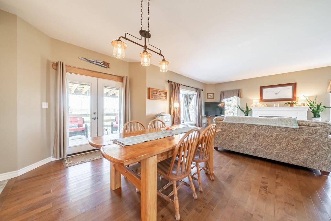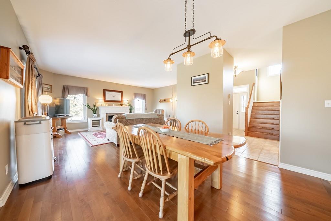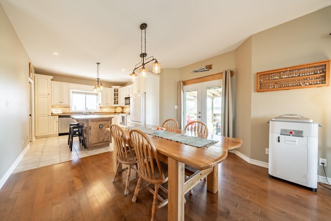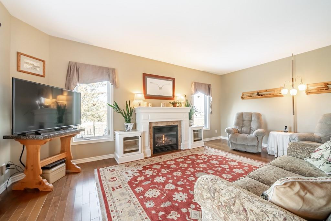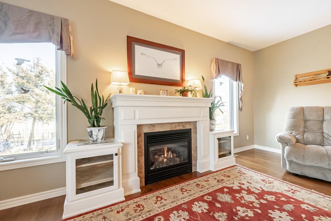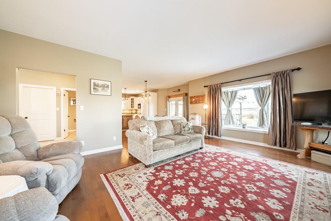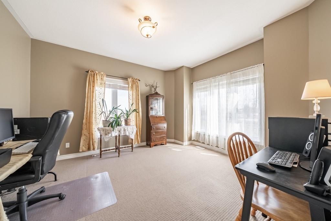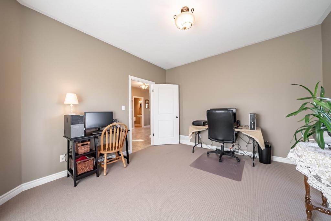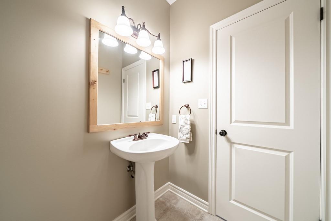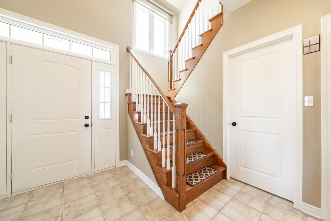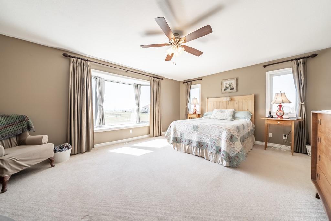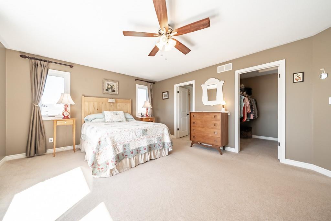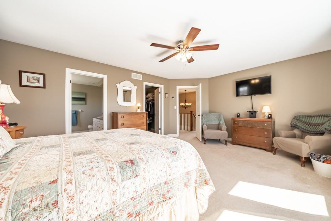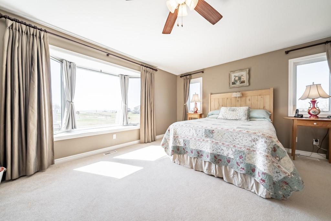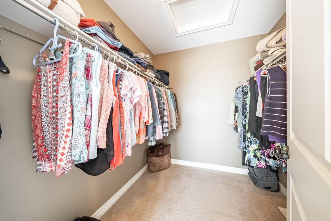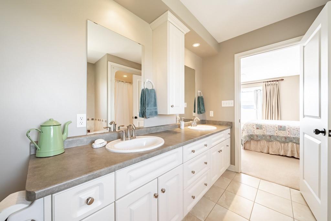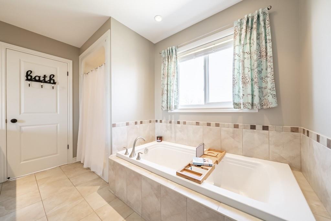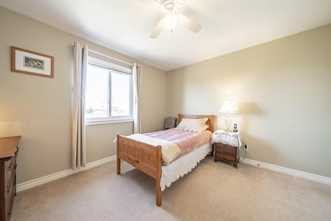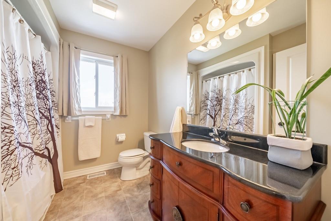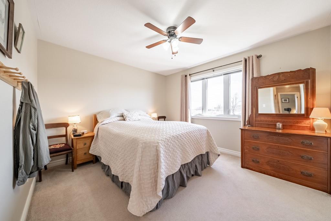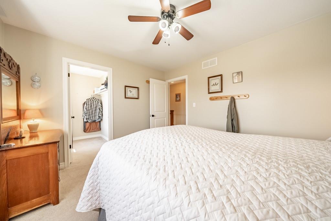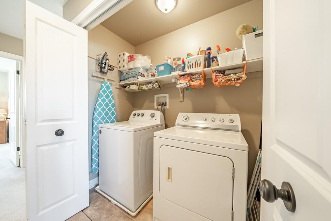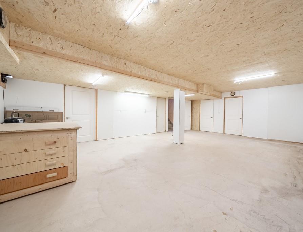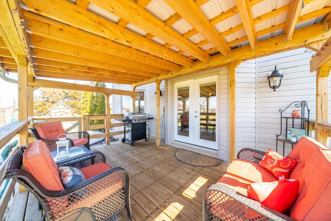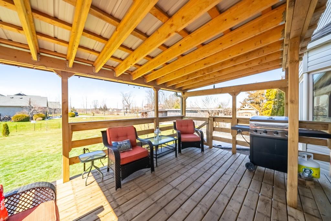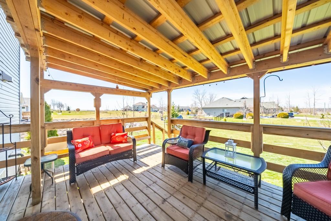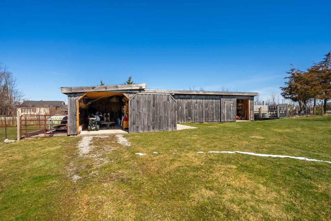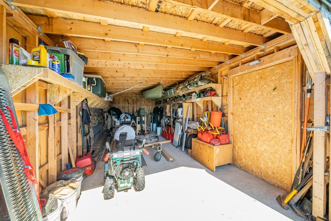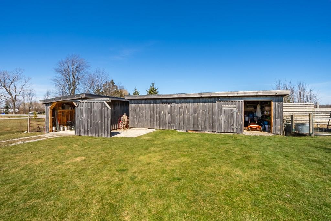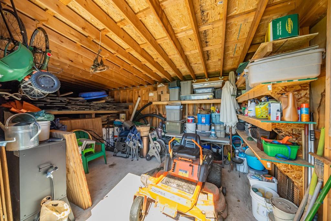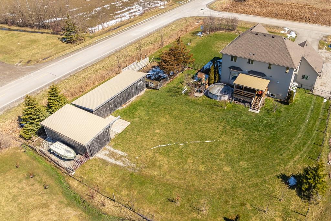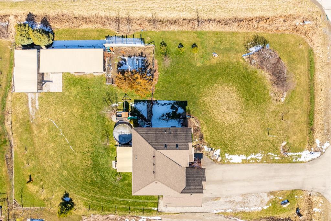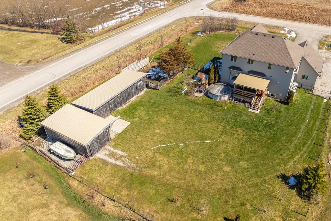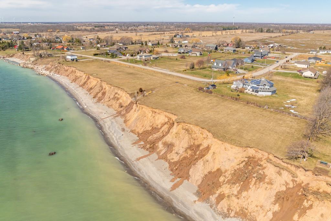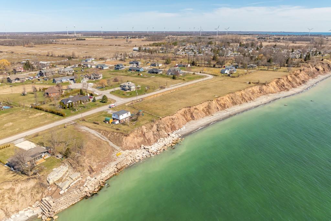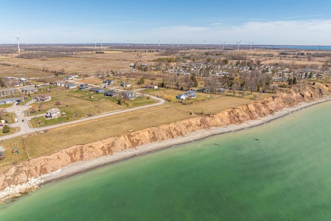24 Lakeridge Boulevard Lowbanks, Ontario N0A 1K0
MLS# H4187982 - Buy this house, and I'll buy Yours*
$949,900
WOW your guests with your stunning home in Mohawk Heights Estates; Lakeside serenity awaits you! Exquisitely built home nestled steps to Lake Erie offering deeded shared access to 6-acre waterfront park w/ 1000' of beach! Thoughtfully designed property featuring: 2100 sq ft of living space, 3+1 bedrooms, 2.5 baths, open concept living rm w/ gas fireplace, large kitchen w/ island, solid wood cabinets & large main floor den/office. Dining rm has convenient walk-out to covered deck & above ground pool. Tasteful combination of ceramic, maple floors & carpet throughout home. Gorgeous maple staircase takes you to 2nd level where you will find spectacular lake views from primary bedroom w/ large walk-in closet & 5-pc ensuite with 6-foot tub, separate shower & double sink vanity. Laundry is also located on this floor; bonus! Lower level is partially finished w/ rough in for bath, large open area for rec-rm, & 2 bonus rooms for extra bedroom or storage. This .58-acre property is sure to impress w/ beautifully maintained grounds, & gardens containing fruit trees, grapes, & lush perennials. Large driveway w/ parking for 8, oversized garage w/ parking for 2 & 2 large outbuildings w/ additional parking!. Neighborhood is close to wonderful amenities & recreational opportunities: Rock Point & James Allan Provincial Parks, Long Beach Conservation & boat launches! Mins to Dunnville & Port Colborne w/ Shopping, Dining, Hospital & Grand River. 45/55 mins to Hamilton, 30 mins to Welland & 403. (id:51158)
Property Details
| MLS® Number | H4187982 |
| Property Type | Single Family |
| Amenities Near By | Marina, Schools |
| Community Features | Quiet Area |
| Equipment Type | None |
| Features | Park Setting, Park/reserve, Beach, Double Width Or More Driveway, Paved Driveway, Country Residential, Automatic Garage Door Opener |
| Parking Space Total | 10 |
| Pool Type | Above Ground Pool |
| Rental Equipment Type | None |
| Structure | Shed |
| View Type | View |
| Water Front Type | Waterfront Nearby |
About 24 Lakeridge Boulevard, Lowbanks, Ontario
This For sale Property is located at 24 Lakeridge Boulevard is a Detached Single Family House 2 Level, in the City of Lowbanks. Nearby amenities include - Marina, Schools. This Detached Single Family has a total of 4 bedroom(s), and a total of 3 bath(s) . 24 Lakeridge Boulevard has Forced air heating and Central air conditioning. This house features a Fireplace.
The Second level includes the Laundry Room, 4pc Bathroom, Bedroom, Bedroom, 5pc Ensuite Bath, Primary Bedroom, The Basement includes the Utility Room, Storage, Bedroom, Recreation Room, The Ground level includes the 2pc Bathroom, Kitchen, Dining Room, Living Room, Den, Foyer, The Basement is Partially finished.
This Lowbanks House's exterior is finished with Brick, Vinyl siding. You'll enjoy this property in the summer with the Above ground pool. Also included on the property is a Attached Garage
The Current price for the property located at 24 Lakeridge Boulevard, Lowbanks is $949,900 and was listed on MLS on :2024-04-18 21:09:19
Building
| Bathroom Total | 3 |
| Bedrooms Above Ground | 3 |
| Bedrooms Below Ground | 1 |
| Bedrooms Total | 4 |
| Appliances | Dishwasher, Microwave |
| Architectural Style | 2 Level |
| Basement Development | Partially Finished |
| Basement Type | Full (partially Finished) |
| Constructed Date | 2008 |
| Construction Style Attachment | Detached |
| Cooling Type | Central Air Conditioning |
| Exterior Finish | Brick, Vinyl Siding |
| Fireplace Fuel | Gas |
| Fireplace Present | Yes |
| Fireplace Type | Other - See Remarks |
| Foundation Type | Poured Concrete |
| Half Bath Total | 1 |
| Heating Fuel | Natural Gas |
| Heating Type | Forced Air |
| Stories Total | 2 |
| Size Exterior | 2107 Sqft |
| Size Interior | 2107 Sqft |
| Type | House |
| Utility Water | Cistern |
Parking
| Attached Garage |
Land
| Access Type | Water Access |
| Acreage | No |
| Land Amenities | Marina, Schools |
| Sewer | Septic System |
| Size Depth | 194 Ft |
| Size Frontage | 120 Ft |
| Size Irregular | 120.59 X 194.92 |
| Size Total Text | 120.59 X 194.92|1/2 - 1.99 Acres |
| Zoning Description | Rl |
Rooms
| Level | Type | Length | Width | Dimensions |
|---|---|---|---|---|
| Second Level | Laundry Room | 3' 5'' x 6' 11'' | ||
| Second Level | 4pc Bathroom | 8' 4'' x 7' 7'' | ||
| Second Level | Bedroom | 10' 9'' x 12' 1'' | ||
| Second Level | Bedroom | 11' 1'' x 12' 0'' | ||
| Second Level | 5pc Ensuite Bath | 11' 0'' x 8' 7'' | ||
| Second Level | Primary Bedroom | 13' 11'' x 18' 4'' | ||
| Basement | Utility Room | Measurements not available | ||
| Basement | Storage | 11' 0'' x 10' 6'' | ||
| Basement | Bedroom | 12' 4'' x 11' 0'' | ||
| Basement | Recreation Room | 19' 5'' x 26' 0'' | ||
| Ground Level | 2pc Bathroom | 6' 10'' x 5' 11'' | ||
| Ground Level | Kitchen | 12' 6'' x 11' 11'' | ||
| Ground Level | Dining Room | 13' 3'' x 10' 3'' | ||
| Ground Level | Living Room | 19' 10'' x 14' 8'' | ||
| Ground Level | Den | 12' 0'' x 13' 8'' | ||
| Ground Level | Foyer | 11' 5'' x 10' 10'' |
https://www.realtor.ca/real-estate/26669977/24-lakeridge-boulevard-lowbanks
Interested?
Get More info About:24 Lakeridge Boulevard Lowbanks, Mls# H4187982
