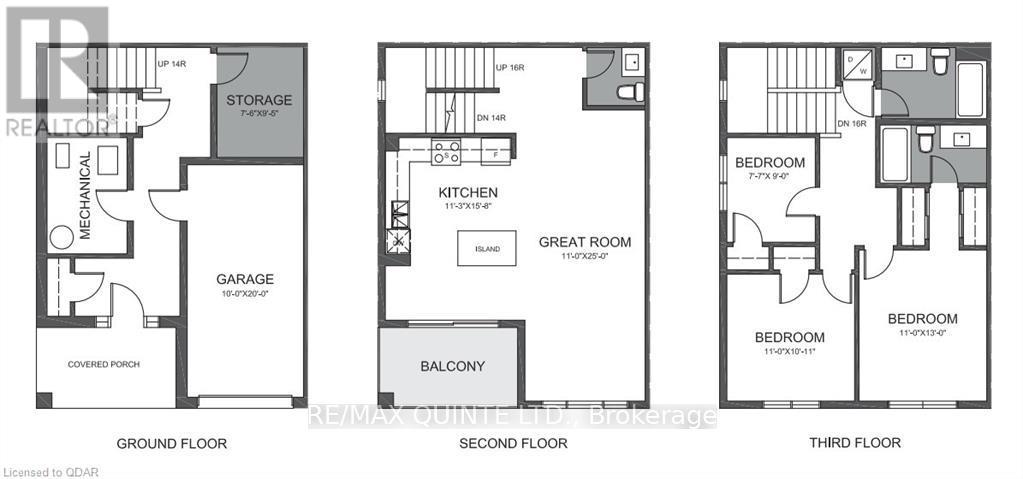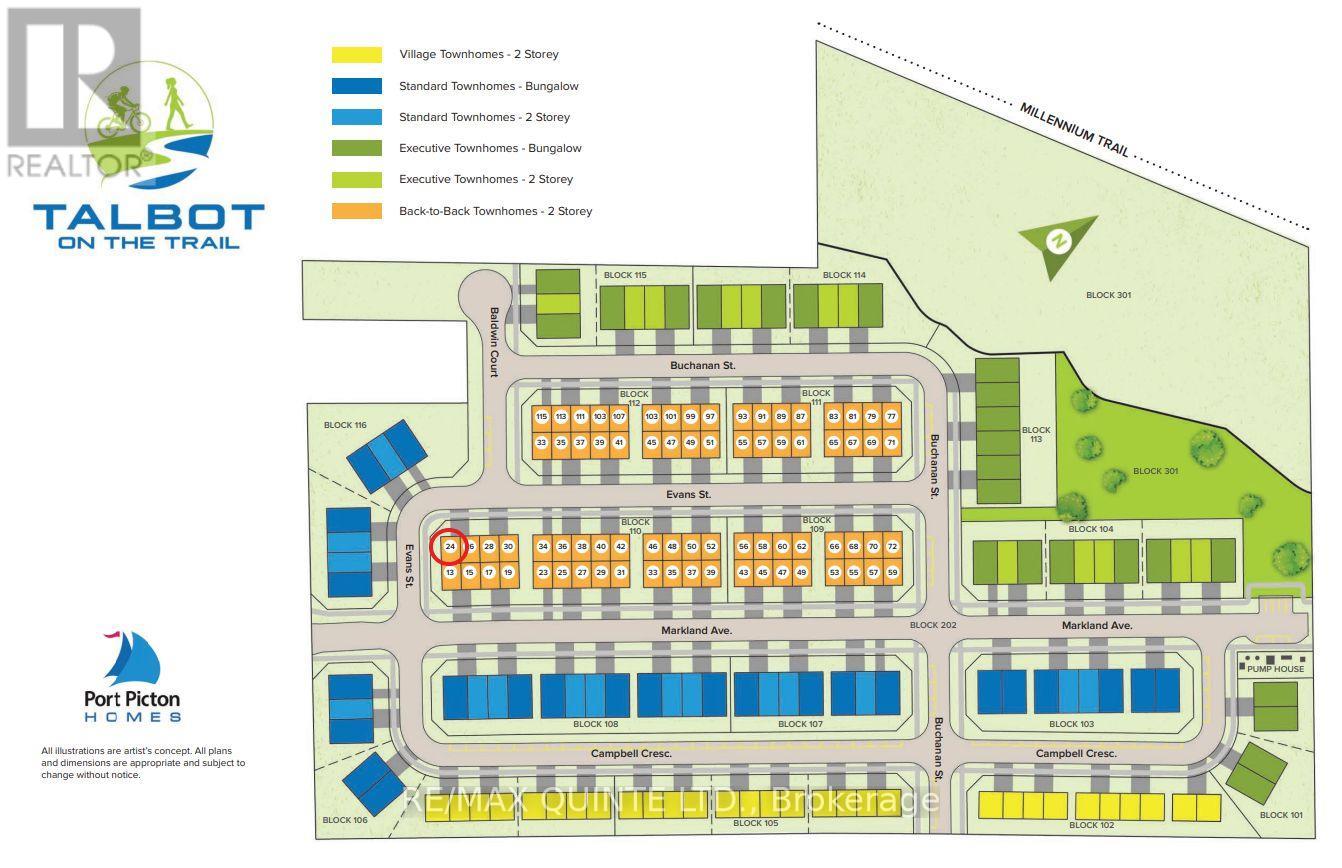24 Evans St Prince Edward County, Ontario K0K 2T0
MLS# X8048948 - Buy this house, and I'll buy Yours*
$623,900
Assignment Sale - Talbot on the Trail- a community of townhomes with easy access to the Millennium Trail in beautiful Prince Edward County. A broad mix of townhome types and styles, with the option of a bungalow or two storey - some even featuring a walkout basement! This is an EXTERIOR back to back townhome (1633 sq ft-3 bed/2.5 bath), Featuring a welcoming covered front porch, the large foyer leads upstairs to an open concept living area boasting a bright great room, spacious kitchen, powder room and balcony space. The third floor layout features 3 bedrooms, 2 bathroom and a separate laundry space. Personalize your dream home from Port Picton Homes' extensive selection of options, standard features include 9 foot main floor ceilings, paved driveways, and much more. (id:51158)
Property Details
| MLS® Number | X8048948 |
| Property Type | Single Family |
| Community Name | Picton |
| Amenities Near By | Hospital, Marina, Place Of Worship, Schools |
| Parking Space Total | 2 |
About 24 Evans St, Prince Edward County, Ontario
This For sale Property is located at 24 Evans St is a Attached Single Family Row / Townhouse set in the community of Picton, in the City of Prince Edward County. Nearby amenities include - Hospital, Marina, Place of Worship, Schools. This Attached Single Family has a total of 3 bedroom(s), and a total of 3 bath(s) . 24 Evans St has Forced air heating and Central air conditioning. This house features a Fireplace.
The Second level includes the Kitchen, Great Room, Bathroom, The Third level includes the Primary Bedroom, Bathroom, Bedroom, Bedroom, Laundry Room, Bathroom, The Lower level includes the Other, The Basement is Unfinished.
This Prince Edward County Row / Townhouse's exterior is finished with Brick, Vinyl siding. Also included on the property is a Attached Garage
The Current price for the property located at 24 Evans St, Prince Edward County is $623,900 and was listed on MLS on :2024-04-03 02:04:27
Building
| Bathroom Total | 3 |
| Bedrooms Above Ground | 3 |
| Bedrooms Total | 3 |
| Basement Development | Unfinished |
| Basement Type | Full (unfinished) |
| Construction Style Attachment | Attached |
| Cooling Type | Central Air Conditioning |
| Exterior Finish | Brick, Vinyl Siding |
| Heating Fuel | Natural Gas |
| Heating Type | Forced Air |
| Stories Total | 3 |
| Type | Row / Townhouse |
Parking
| Attached Garage |
Land
| Acreage | No |
| Land Amenities | Hospital, Marina, Place Of Worship, Schools |
| Size Irregular | 23.3 X 55 Ft |
| Size Total Text | 23.3 X 55 Ft |
Rooms
| Level | Type | Length | Width | Dimensions |
|---|---|---|---|---|
| Second Level | Kitchen | 3.43 m | 4.78 m | 3.43 m x 4.78 m |
| Second Level | Great Room | 7.62 m | 3.35 m | 7.62 m x 3.35 m |
| Second Level | Bathroom | Measurements not available | ||
| Third Level | Primary Bedroom | 3.35 m | 3.96 m | 3.35 m x 3.96 m |
| Third Level | Bathroom | Measurements not available | ||
| Third Level | Bedroom | 3.35 m | 3.33 m | 3.35 m x 3.33 m |
| Third Level | Bedroom | 2.31 m | 2.74 m | 2.31 m x 2.74 m |
| Third Level | Laundry Room | Measurements not available | ||
| Third Level | Bathroom | Measurements not available | ||
| Lower Level | Other | 2.29 m | 2.87 m | 2.29 m x 2.87 m |
Utilities
| Sewer | Installed |
| Natural Gas | Installed |
| Electricity | Installed |
https://www.realtor.ca/real-estate/26486573/24-evans-st-prince-edward-county-picton
Interested?
Get More info About:24 Evans St Prince Edward County, Mls# X8048948




