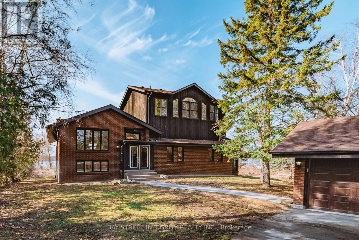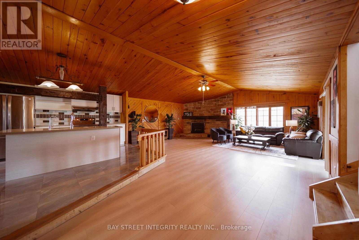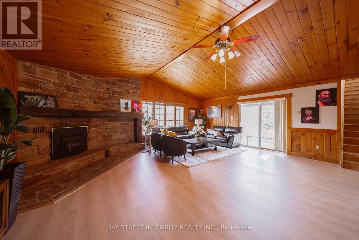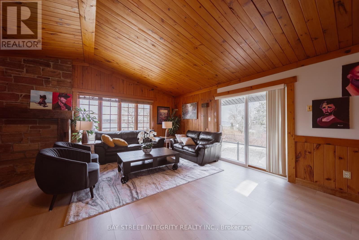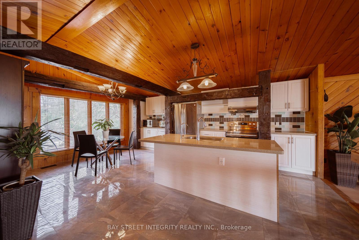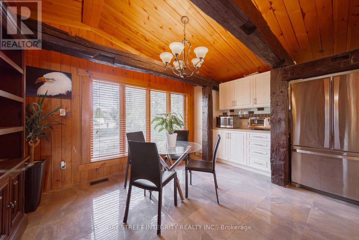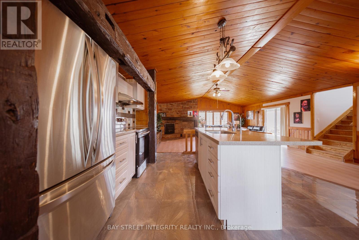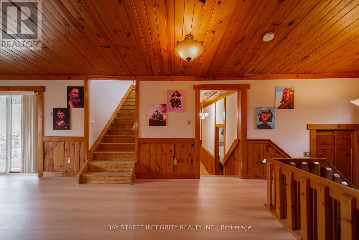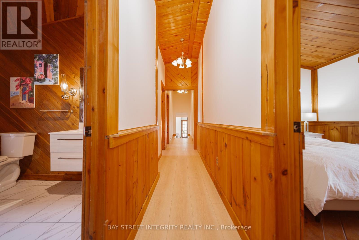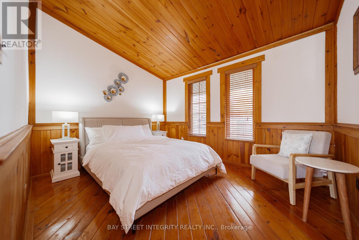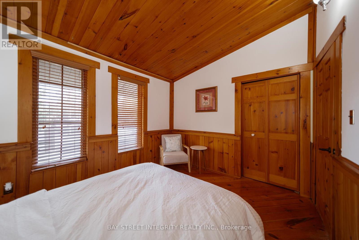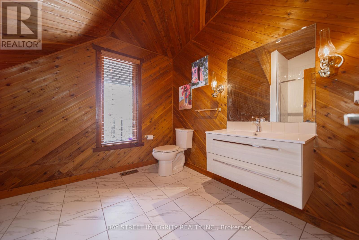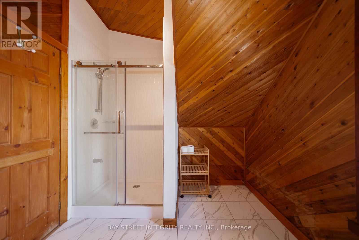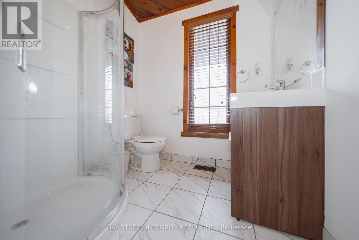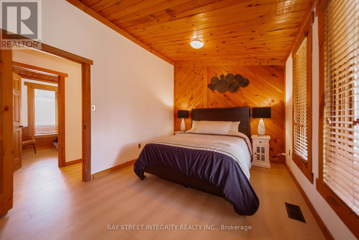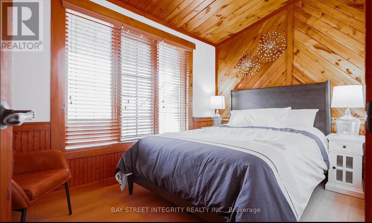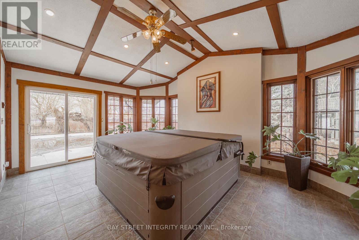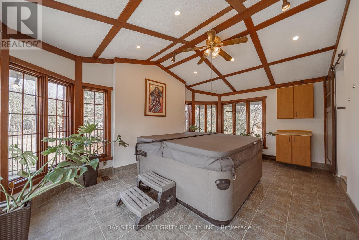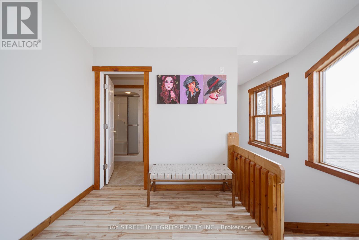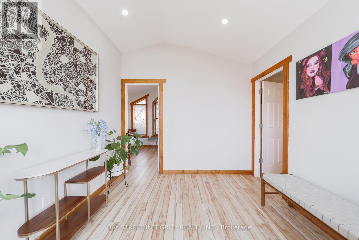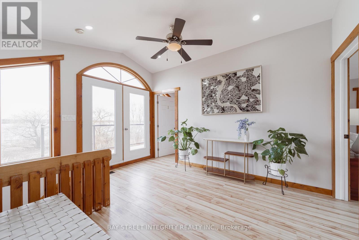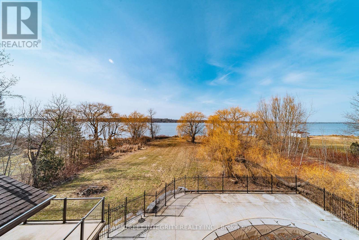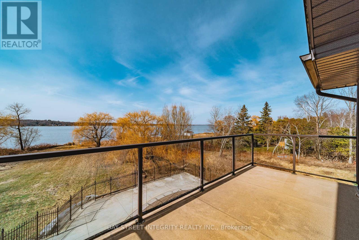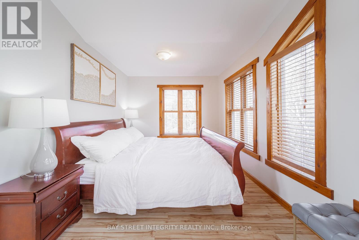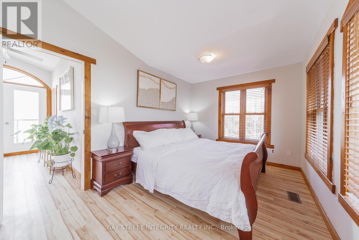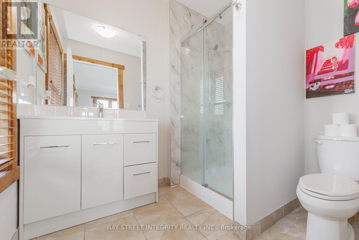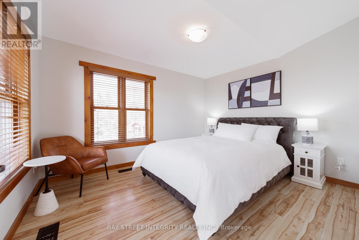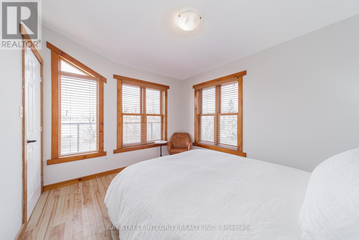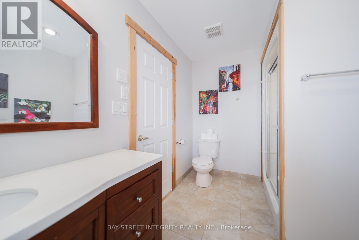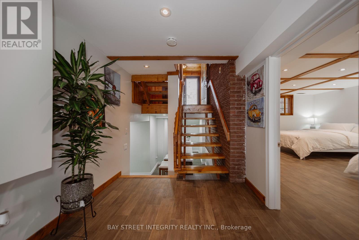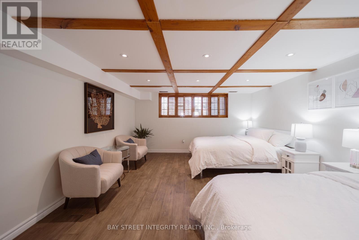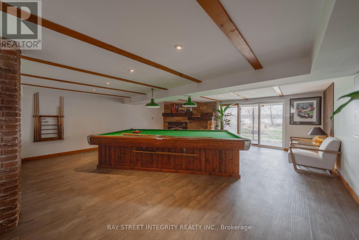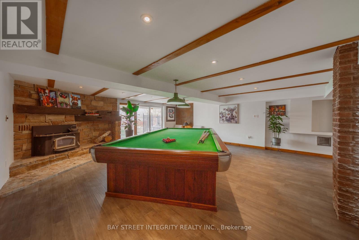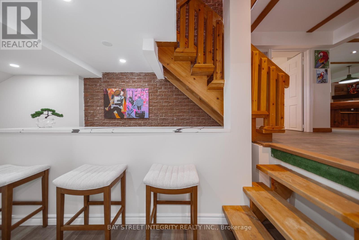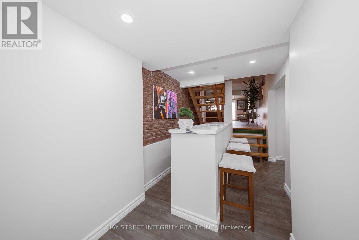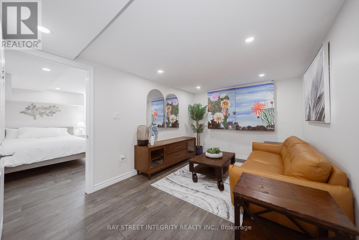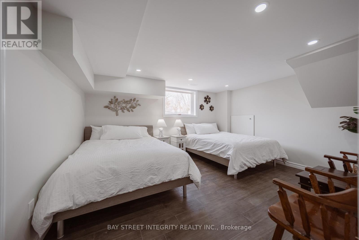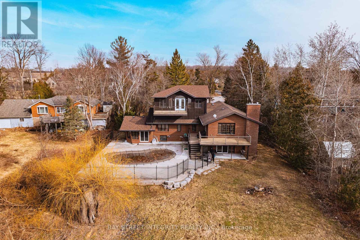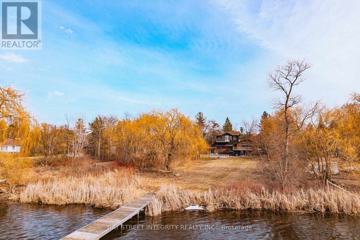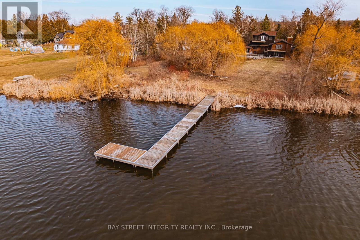236 Summit Dr Scugog, Ontario L0B 1E0
MLS# E8139124 - Buy this house, and I'll buy Yours*
$2,690,000
NEWLY DECORATED LUXURY COTTAGE On Lake Scugog.100 Ft Waterfront , Private Dock.Magnificent Sunset View.5 Bedrooms, 4 Renovated 3-Pce Baths Served By Extra Large Water Pressure Tank. Heated Inground Pool, Indoor Hot Tub For 6. Modern Open Concept Kitchen. Big Balconies Overlooking Lake/ Sunset Views. Various Summer Activities. Regular Lot With Great Potential. Mins To Downtown Port Perry & Casino. Fibre Optics Avail. Must See To Appreciate. **** EXTRAS **** All Elfs, Window CoveringAll Elfs, Window Coverings, Stainless Steel Appliances, Water Filter, Water Softener, Cac, Large Water Tank, Pool Equipment, Hot Tubs, SnookerTable And Accessories, New Gutter Guards, Uv Light Filter, Private Dock. (id:51158)
Property Details
| MLS® Number | E8139124 |
| Property Type | Single Family |
| Community Name | Rural Scugog |
| Parking Space Total | 12 |
| Pool Type | Inground Pool |
About 236 Summit Dr, Scugog, Ontario
This For sale Property is located at 236 Summit Dr is a Detached Single Family House set in the community of Rural Scugog, in the City of Scugog. This Detached Single Family has a total of 7 bedroom(s), and a total of 4 bath(s) . 236 Summit Dr has Forced air heating and Central air conditioning. This house features a Fireplace.
The Basement includes the Living Room, Bedroom, The Lower level includes the Playroom, Bedroom 3, Bedroom 4, Bedroom 5, Bedroom, Family Room, The Main level includes the Kitchen, Living Room, The Upper Level includes the Primary Bedroom, Bedroom 2, The Basement is Finished.
This Scugog House's exterior is finished with Brick, Wood. You'll enjoy this property in the summer with the Inground pool. Also included on the property is a Detached Garage
The Current price for the property located at 236 Summit Dr, Scugog is $2,690,000 and was listed on MLS on :2024-04-06 16:06:47
Building
| Bathroom Total | 4 |
| Bedrooms Above Ground | 7 |
| Bedrooms Total | 7 |
| Basement Development | Finished |
| Basement Type | N/a (finished) |
| Construction Style Attachment | Detached |
| Construction Style Split Level | Sidesplit |
| Cooling Type | Central Air Conditioning |
| Exterior Finish | Brick, Wood |
| Fireplace Present | Yes |
| Heating Fuel | Natural Gas |
| Heating Type | Forced Air |
| Type | House |
Parking
| Detached Garage |
Land
| Acreage | No |
| Sewer | Septic System |
| Size Irregular | 100 X 375 Ft |
| Size Total Text | 100 X 375 Ft|1/2 - 1.99 Acres |
Rooms
| Level | Type | Length | Width | Dimensions |
|---|---|---|---|---|
| Basement | Living Room | 2.9 m | 4.26 m | 2.9 m x 4.26 m |
| Basement | Bedroom | 3.65 m | 4.38 m | 3.65 m x 4.38 m |
| Lower Level | Playroom | 5.63 m | 3.96 m | 5.63 m x 3.96 m |
| Lower Level | Bedroom 3 | 3.02 m | 3.83 m | 3.02 m x 3.83 m |
| Lower Level | Bedroom 4 | 3 m | 4.34 m | 3 m x 4.34 m |
| Lower Level | Bedroom 5 | 3.63 m | 2.39 m | 3.63 m x 2.39 m |
| Lower Level | Bedroom | 5.12 m | 4.2 m | 5.12 m x 4.2 m |
| Lower Level | Family Room | 6.58 m | 4.2 m | 6.58 m x 4.2 m |
| Main Level | Kitchen | 6.19 m | 4.37 m | 6.19 m x 4.37 m |
| Main Level | Living Room | 6.75 m | 8.94 m | 6.75 m x 8.94 m |
| Upper Level | Primary Bedroom | 6.07 m | 2.92 m | 6.07 m x 2.92 m |
| Upper Level | Bedroom 2 | 3.73 m | 3.02 m | 3.73 m x 3.02 m |
Utilities
| Natural Gas | Installed |
| Electricity | Installed |
| Cable | Available |
https://www.realtor.ca/real-estate/26617740/236-summit-dr-scugog-rural-scugog
Interested?
Get More info About:236 Summit Dr Scugog, Mls# E8139124
