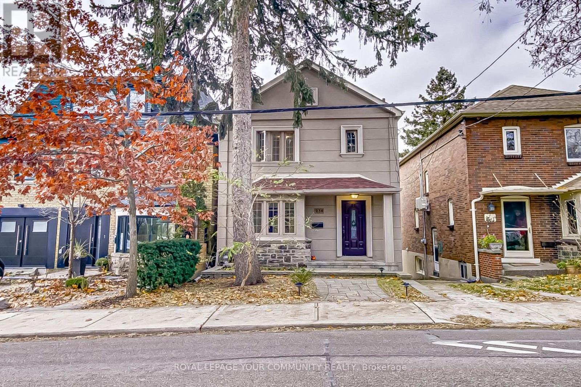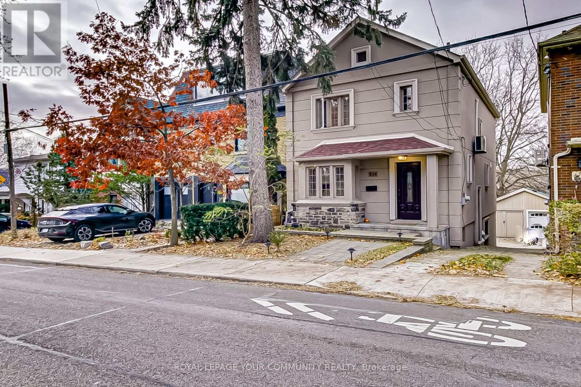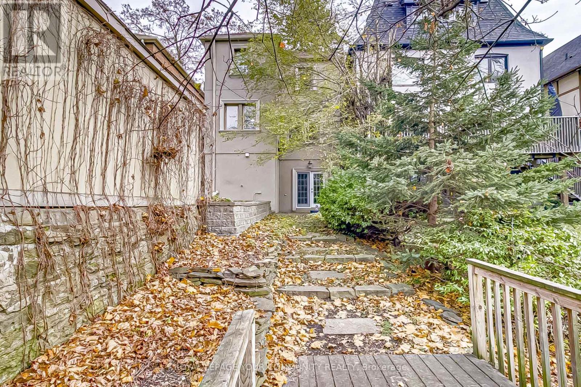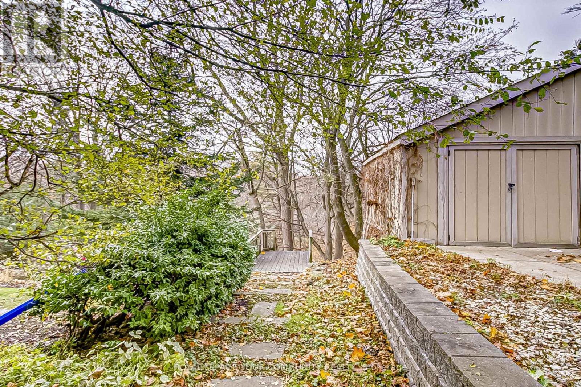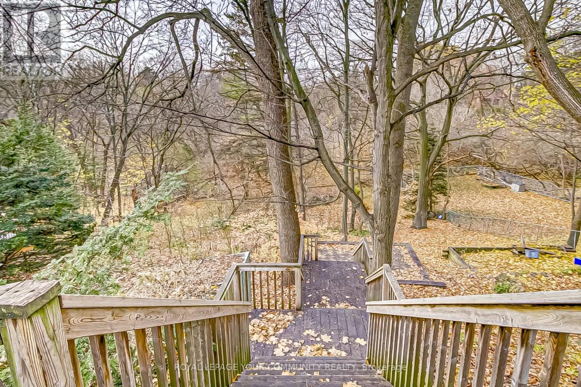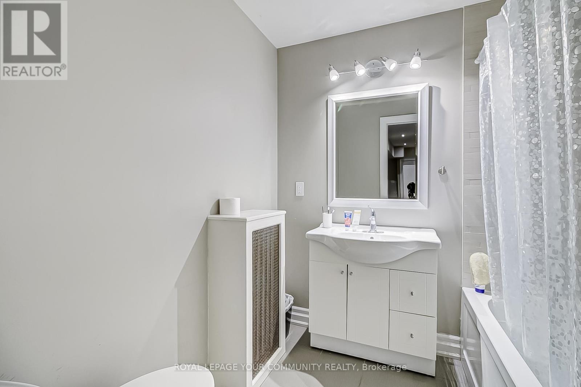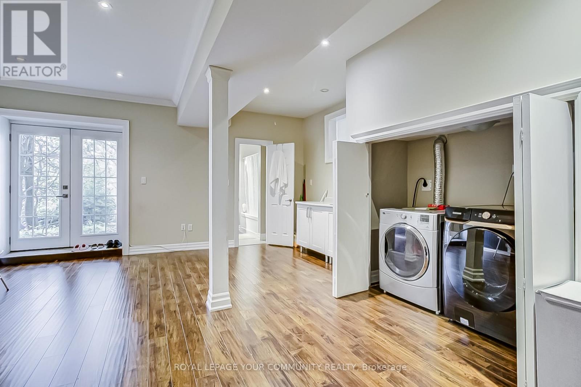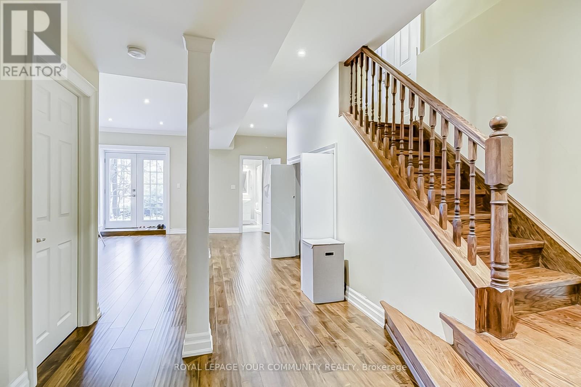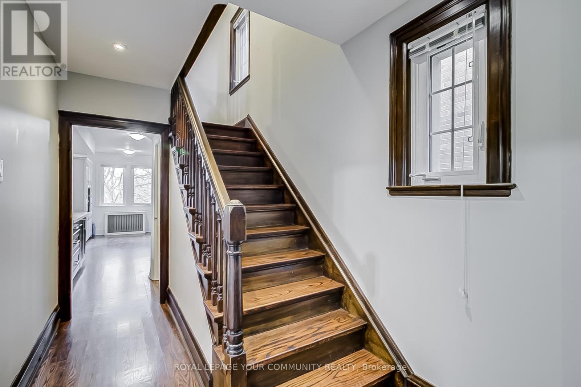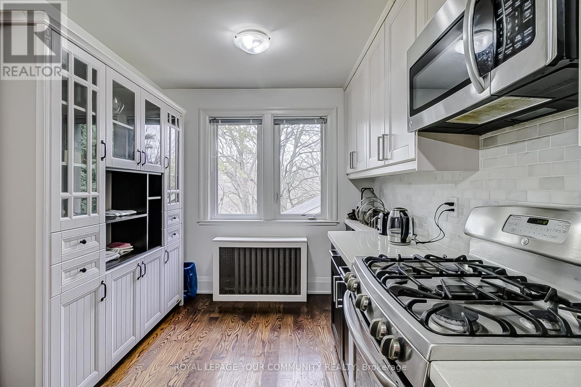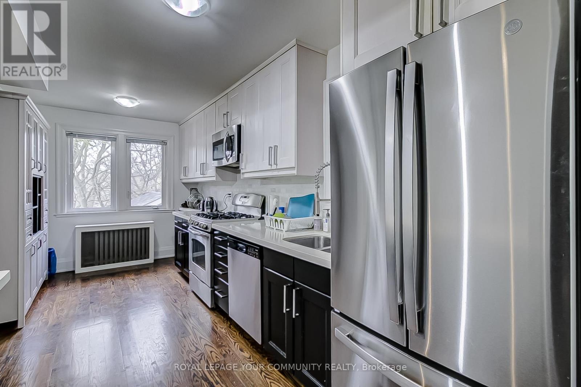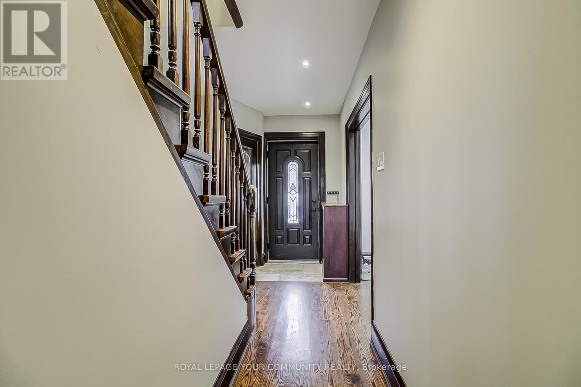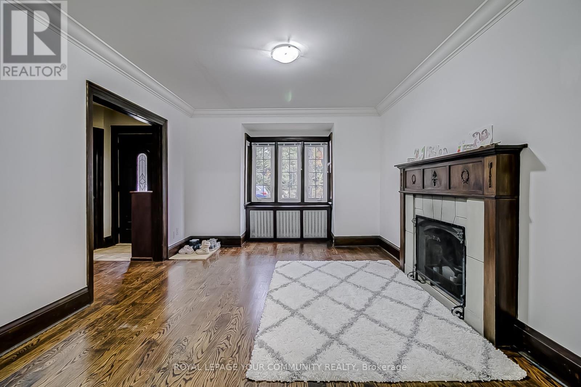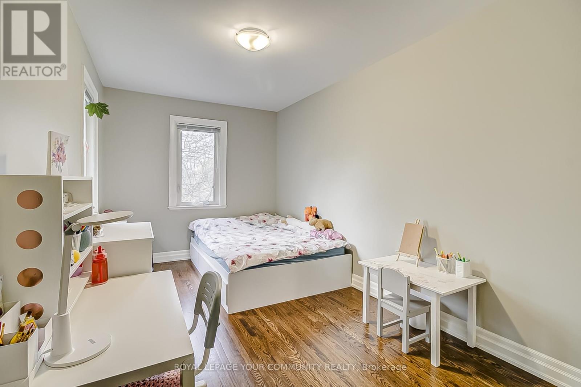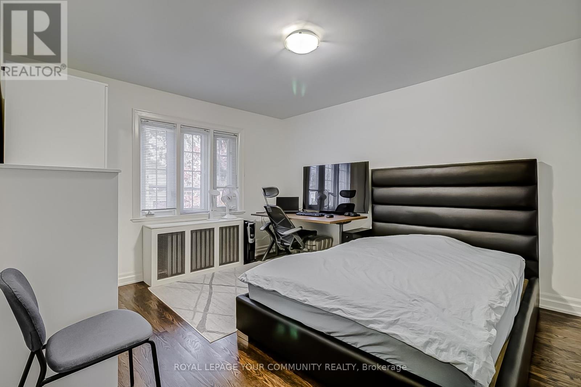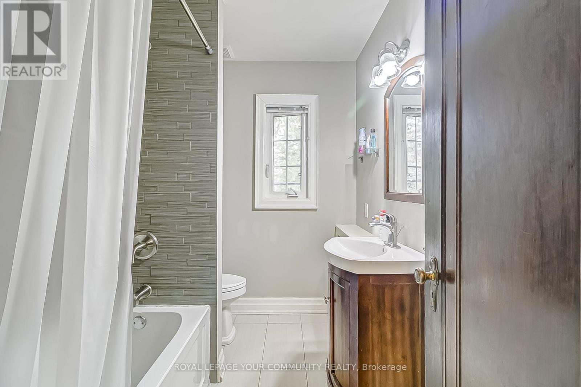236 Ellis Ave Toronto, Ontario M6S 2X2
MLS# W8234314 - Buy this house, and I'll buy Yours*
$1,999,999
Discover the extraordinary in one of the most coveted neighborhoods! Embrace ownership in this rare gem, surrounded by prestigious schools, the allure of High Park, and a quick drive to the vibrant downtown core. Your new home awaits on a spectacular ravine lot, offering breathtaking views that redefine luxury living. Step into the extraordinary with a finished walkout basement, seamlessly blending unique interiors with captivating outdoor spaces. Don't just own a home-indulge in a lifestyle. Seize this opportunity to elevate your living experience! (id:51158)
Property Details
| MLS® Number | W8234314 |
| Property Type | Single Family |
| Community Name | High Park-Swansea |
| Amenities Near By | Park |
| Features | Wooded Area, Ravine |
| Parking Space Total | 1 |
About 236 Ellis Ave, Toronto, Ontario
This For sale Property is located at 236 Ellis Ave is a Detached Single Family House set in the community of High Park-Swansea, in the City of Toronto. Nearby amenities include - Park. This Detached Single Family has a total of 4 bedroom(s), and a total of 2 bath(s) . 236 Ellis Ave has Radiant heat heating and Wall unit. This house features a Fireplace.
The Second level includes the Primary Bedroom, Bedroom 2, Bedroom 3, The Basement includes the Recreational, Games Room, The Main level includes the Foyer, Living Room, Dining Room, Kitchen, The Basement is Finished and features a Walk out.
This Toronto House's exterior is finished with Stucco. Also included on the property is a Detached Garage
The Current price for the property located at 236 Ellis Ave, Toronto is $1,999,999 and was listed on MLS on :2024-04-15 15:45:49
Building
| Bathroom Total | 2 |
| Bedrooms Above Ground | 3 |
| Bedrooms Below Ground | 1 |
| Bedrooms Total | 4 |
| Basement Development | Finished |
| Basement Features | Walk Out |
| Basement Type | N/a (finished) |
| Construction Style Attachment | Detached |
| Cooling Type | Wall Unit |
| Exterior Finish | Stucco |
| Fireplace Present | Yes |
| Heating Type | Radiant Heat |
| Stories Total | 2 |
| Type | House |
Parking
| Detached Garage |
Land
| Acreage | No |
| Land Amenities | Park |
| Size Irregular | 27.83 X 275.55 Ft |
| Size Total Text | 27.83 X 275.55 Ft |
Rooms
| Level | Type | Length | Width | Dimensions |
|---|---|---|---|---|
| Second Level | Primary Bedroom | 4.16 m | 3.54 m | 4.16 m x 3.54 m |
| Second Level | Bedroom 2 | 3.6 m | 2.84 m | 3.6 m x 2.84 m |
| Second Level | Bedroom 3 | 4.3 m | 2.55 m | 4.3 m x 2.55 m |
| Basement | Recreational, Games Room | 8.31 m | 5.2 m | 8.31 m x 5.2 m |
| Main Level | Foyer | 2.13 m | 4.26 m | 2.13 m x 4.26 m |
| Main Level | Living Room | 4.34 m | 3.43 m | 4.34 m x 3.43 m |
| Main Level | Dining Room | 4.11 m | 3.04 m | 4.11 m x 3.04 m |
| Main Level | Kitchen | 3.69 m | 2.53 m | 3.69 m x 2.53 m |
https://www.realtor.ca/real-estate/26751356/236-ellis-ave-toronto-high-park-swansea
Interested?
Get More info About:236 Ellis Ave Toronto, Mls# W8234314
